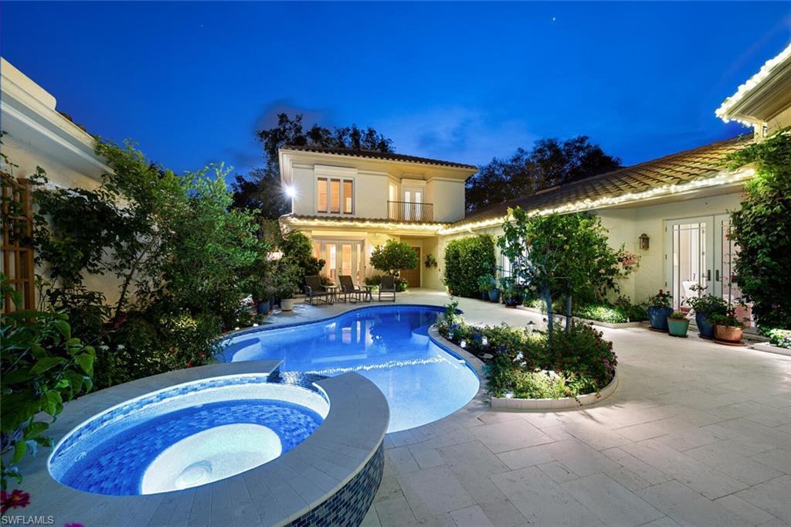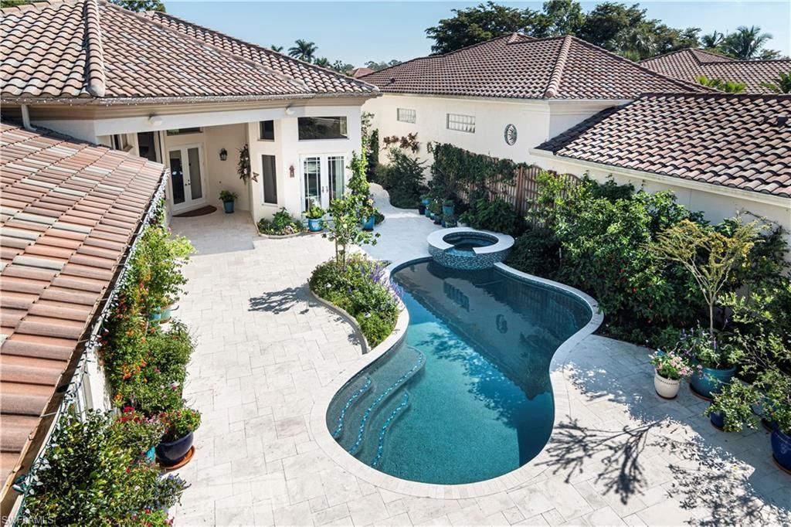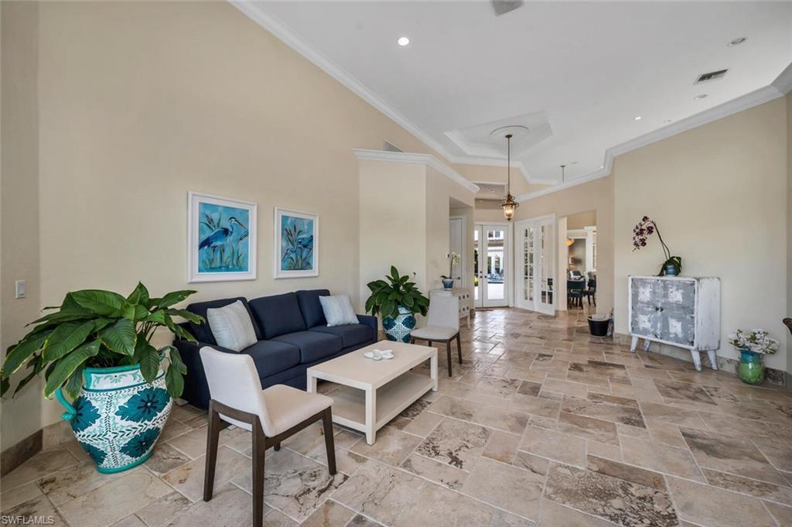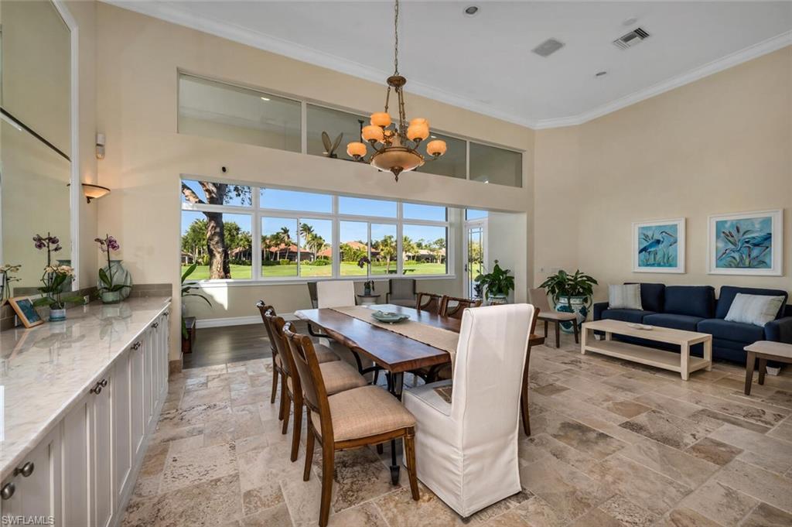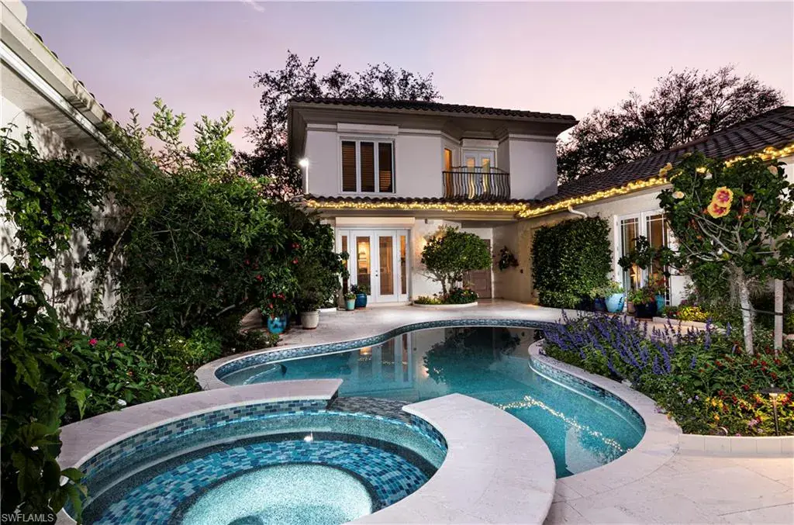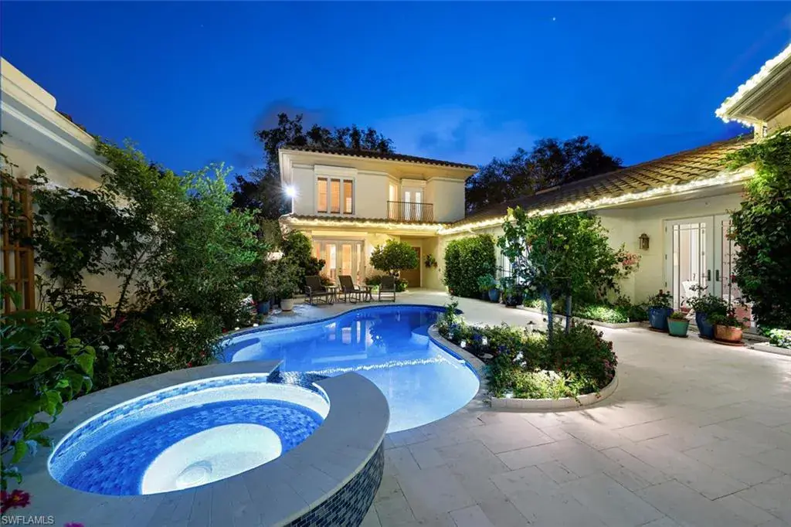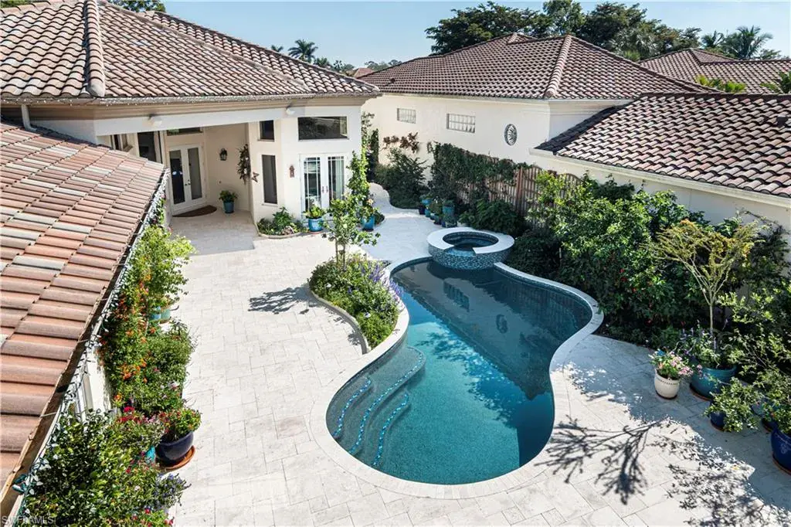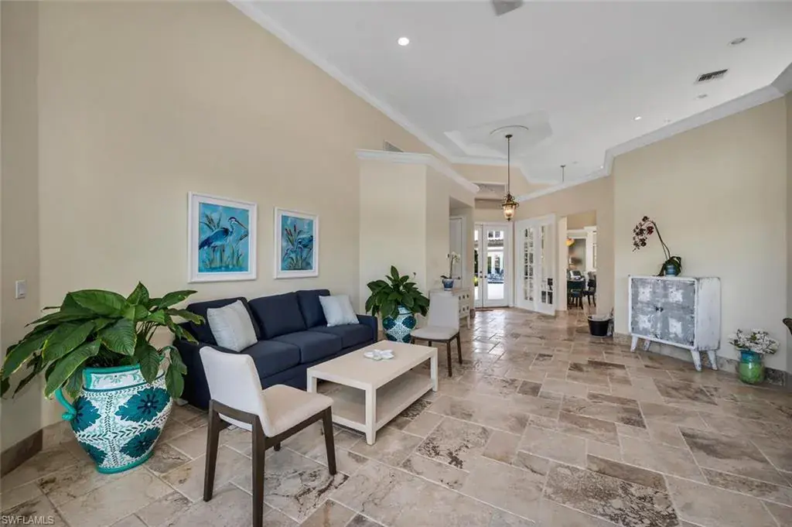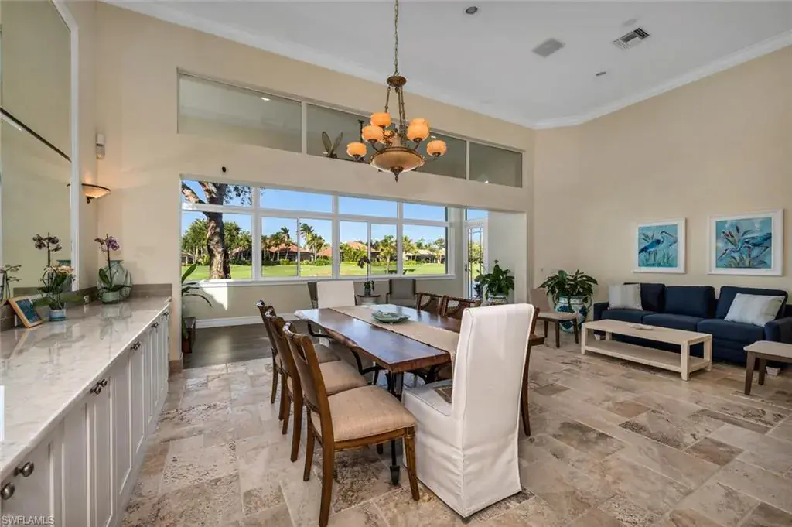1036 Grand Isle DR
NAPLES, FL, 34108
$2,750,000
H9745 – HIGHLY SOUGHT- AFTER COURTYARD HOME in Grand Isle of Pelican Marsh. This is a must see property. The entrance to the property opens onto the courtyard with a newly updated (2022) saltwater pool/spa, surrounded by travertine pavers and a beautiful butterfly garden. The main house is LIGHT and BRIGHT (4100+sqft) with 14ft ceilings. French doors lead to the courtyard from most rooms, as well as the guest house. The kitchen was updated with off-white cabinets, Thermidor appliances, and back-lit quarzite countertops. The main house includes 2 bedrooms, a study w/closet, and 2 1/2 bathroom. There is a formal living/dining room, sunroom (impact-glass enclosed lanai) and an informal family room with informal dining. Additionally, the laundry room w/utility sink, leads to a 2 car garage with a/c controlled storage room. Ample storage. There is a 2-story GUEST HOUSE (980+sqft) with 2 bedrooms and 2 full bathrooms, a morning kitchen, and living room space, accessible from the courtyard. Pelican Marsh amenities include tennis, pickleball, attended fitness facility w/daily fitness classes, spa services, bocce, restaurant, and many social activities. Golf is optional.
Property Details
Price:
$2,750,000 / $2,500,000
MLS #:
223025658
Status:
Closed (Aug 11, 2023)
Beds:
4
Baths:
5
Type:
Single Family
Listed Date:
May 1, 2023
Finished Sq Ft:
5,155
Lot Size:
8,276 sqft / 0.19 acres (approx)
Schools
Interior
Appliances
Electric Cooktop, Dishwasher, Disposal, Double Oven, Dryer, Microwave, Refrigerator/Freezer, Refrigerator/Icemaker, Self Cleaning Oven, Wall Oven, Washer, Wine Cooler
Bathrooms
4 Full Bathrooms, 1 Half Bathroom
Cooling
Air Purifier, Central Electric, Zoned
Flooring
Tile, Wood
Heating
Central Electric
Laundry Features
Laundry in Residence
Exterior
Architectural Style
Single Family
Association Amenities
Basketball Court, Bike And Jog Path, Bocce Court, Fitness Center, Internet Access, Pickleball, Play Area, Restaurant, Sidewalk, Streetlight, Tennis Court(s), Underground Utility
Community Features
Fitness Center, Restaurant, Sidewalks, Street Lights, Tennis Court(s), Gated
Construction Materials
Concrete Block, Stucco
Exterior Features
Balcony, Glass Porch, Courtyard, Outdoor Kitchen
Other Structures
Tennis Court(s), Outdoor Kitchen
Parking Features
Driveway Paved, Attached
Roof
Tile
Security Features
Security System, Smoke Detector(s), Gated Community
Financial
HOA Fee
$9,067
Tax Year
2022
Taxes
$12,360
Mortgage Calculator
Map
Similar Listings Nearby
1036 Grand Isle DR
NAPLES, FL


