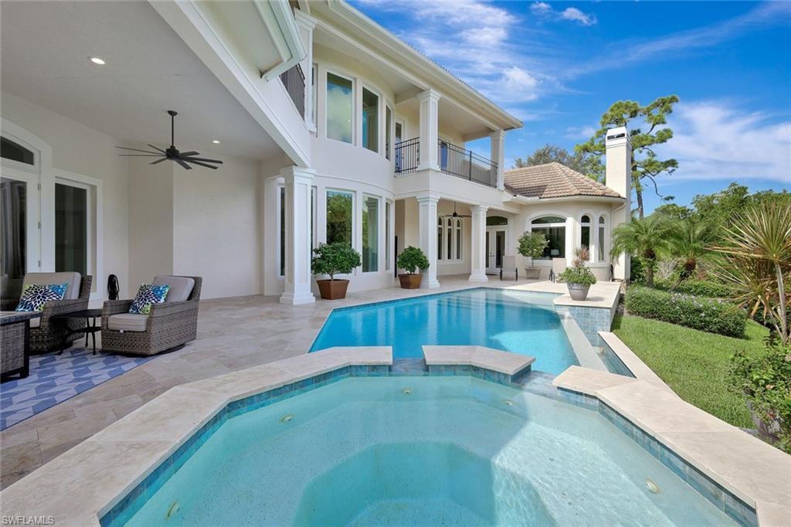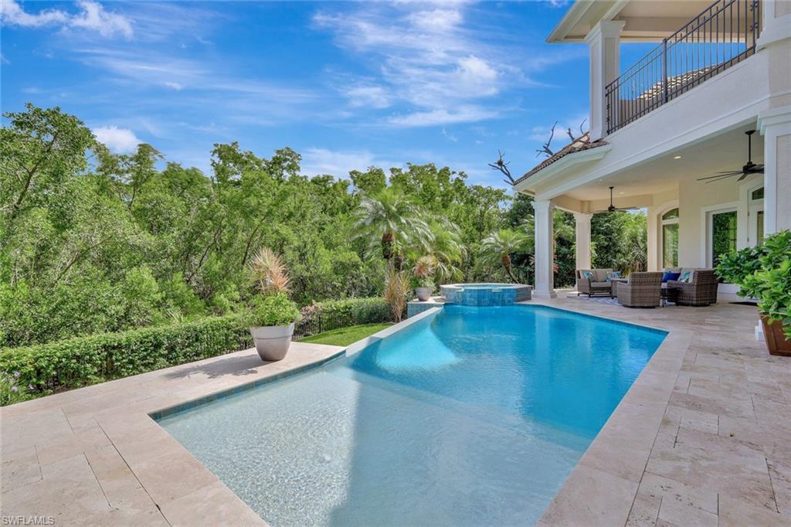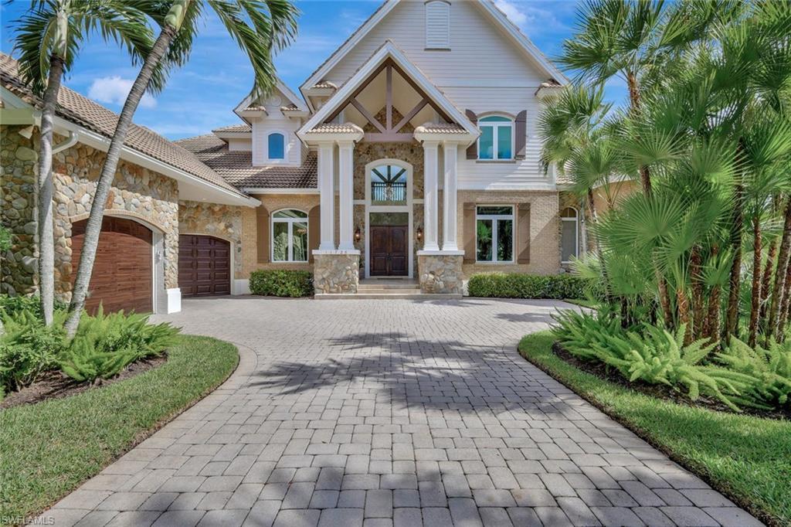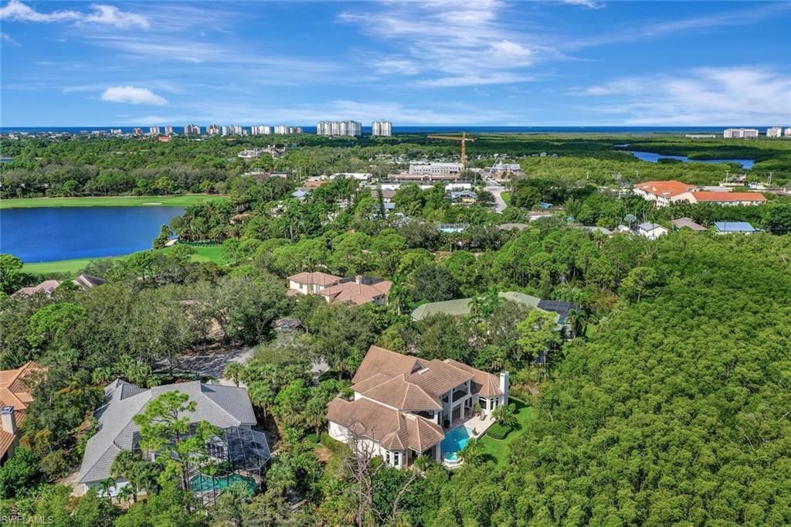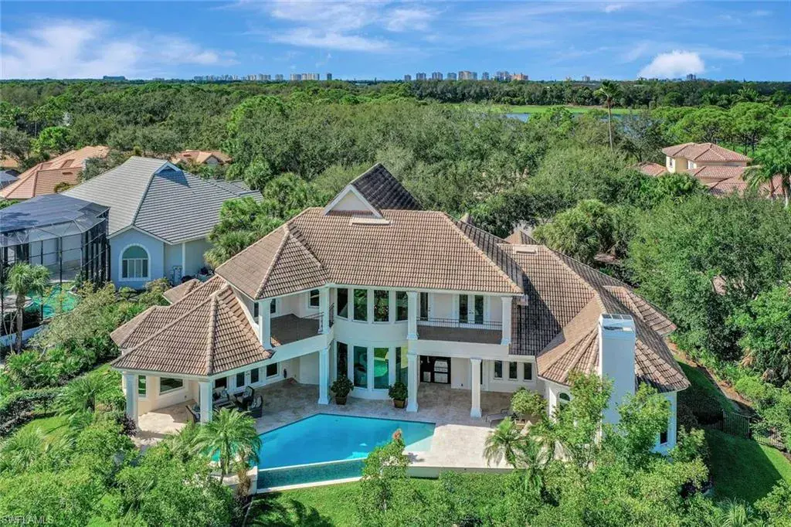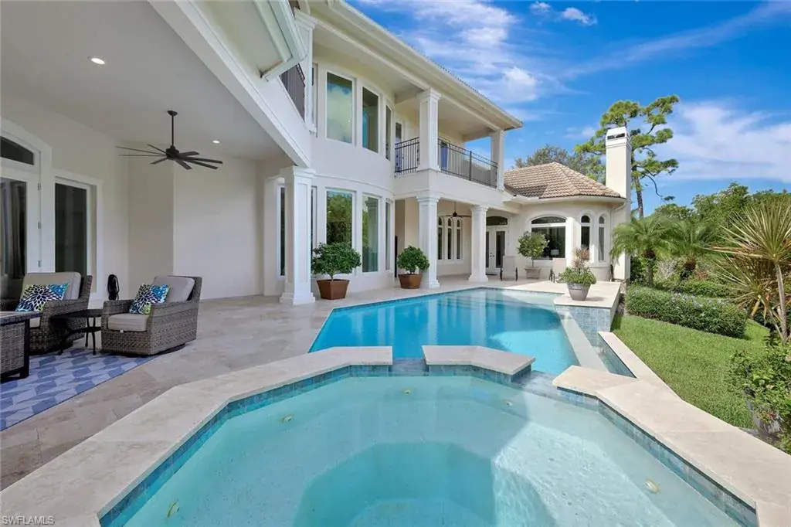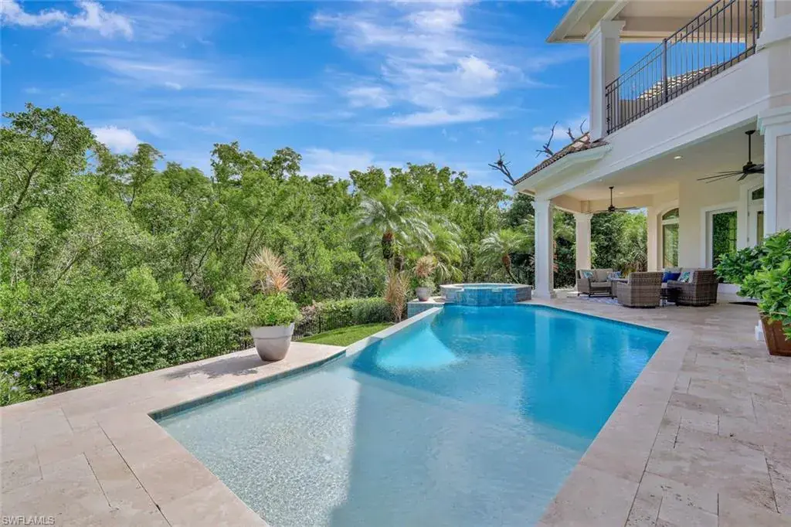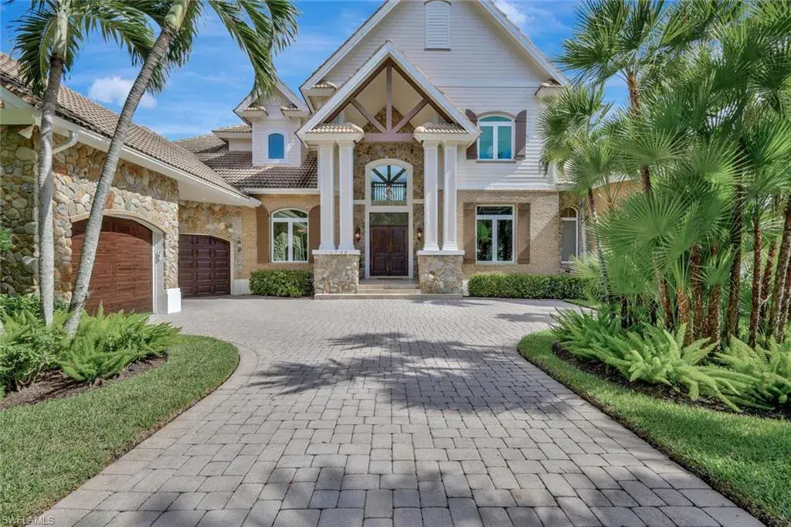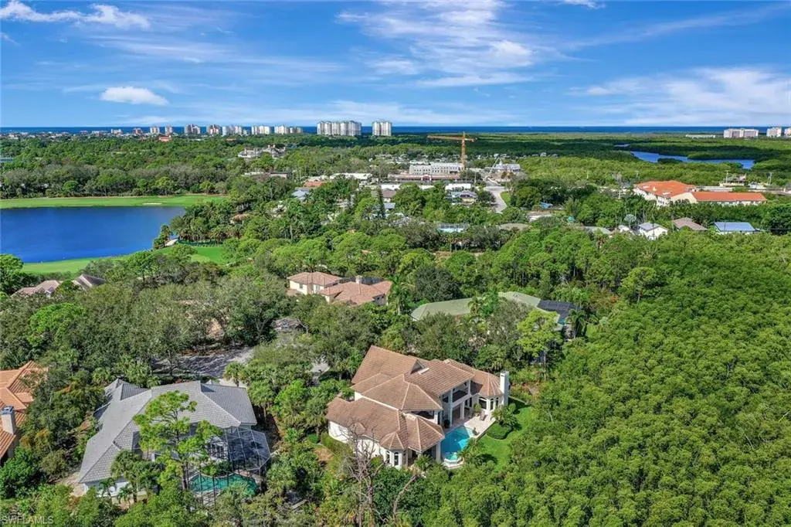11726 Walton PL
NAPLES, FL, 34110
$3,397,000
H12004. Architectural Showstopper in Audubon Sanctuary! Tucked away off a quiet cul-de-sac, this French Country-style Manor is the perfect escape from the ordinary. Affording the privacy of a 27,000 SF (0.62 acre) site, the residence was commissioned for a 4-BR+Den plan complemented by expansive outdoors w/ 226 ft. nestling against a nature preserve. The open-concept interior is flooded with natural light showcasing remarkable architectural elements, from walls of tall nature-reflecting windows to soaring ceilings w/ exquisite coffered & tray ceiling detail. Luxury amenities include a 500-bottle climate-controlled wine room; butler’s pantry; gas fireplace; and wood-paneled elevator to the upper-level. The fabulous owner’s suite w/ French doors to the lanai features a light-filled retreat, two XL walk-in wardrobes and a gorgeous marble bath. A chef’s delight is the island kitchen incl. gas cooktop, double wall ovens, a walk-in pantry & ample granite-topped custom cabinetry. The renovated negative-edge pool, spa, stone deck & poolside BBQ are pure pleasure to share. An over-sized 2car+golf cart garage, impact windows/doors and a soon-to-be-installed new flat tile roof top it all off.
Property Details
Price:
$3,397,000 / $3,397,000
MLS #:
223072170
Status:
Closed (Dec 1, 2023)
Beds:
4
Baths:
4
Type:
Single Family
Listed Date:
Oct 6, 2023
Finished Sq Ft:
5,173
Lot Size:
27,007 sqft / 0.62 acres (approx)
Schools
Interior
Appliances
Gas Cooktop, Dishwasher, Disposal, Double Oven, Dryer, Grill – Gas, Microwave, Refrigerator/Freezer, Walk-In Cooler, Wall Oven, Washer
Bathrooms
4 Full Bathrooms
Cooling
Ceiling Fan(s), Central Electric, Exhaust Fan, Wall Unit(s), Zoned
Flooring
Marble, Tile
Heating
Central Electric, Zoned
Laundry Features
Laundry in Residence, Laundry Tub
Exterior
Architectural Style
Two Story, Single Family
Association Amenities
Bocce Court, Clubhouse, Pool, Community Room, Dog Park, Fitness Center, Fishing Pier, Golf Course, Internet Access, Pickleball, Private Membership, Putting Green, Restaurant, See Remarks, Sidewalk, Streetlight, Tennis Court(s), Underground Utility
Community Features
Clubhouse, Pool, Dog Park, Fitness Center, Fishing, Golf, Putting Green, Restaurant, Sidewalks, Street Lights, Tennis Court(s), Gated
Construction Materials
Concrete Block, Wood Frame, Stone, Stucco
Exterior Features
Balcony, Open Porch/Lanai, Built In Grill, Outdoor Kitchen
Other Structures
Tennis Court(s), Outdoor Kitchen
Parking Features
Golf Cart, Guest, Attached
Roof
Tile
Security Features
Smoke Detector(s), Gated Community
Financial
HOA Fee
$24,515
Tax Year
2022
Taxes
$15,770
Mortgage Calculator
Map
Similar Listings Nearby
11726 Walton PL
NAPLES, FL


