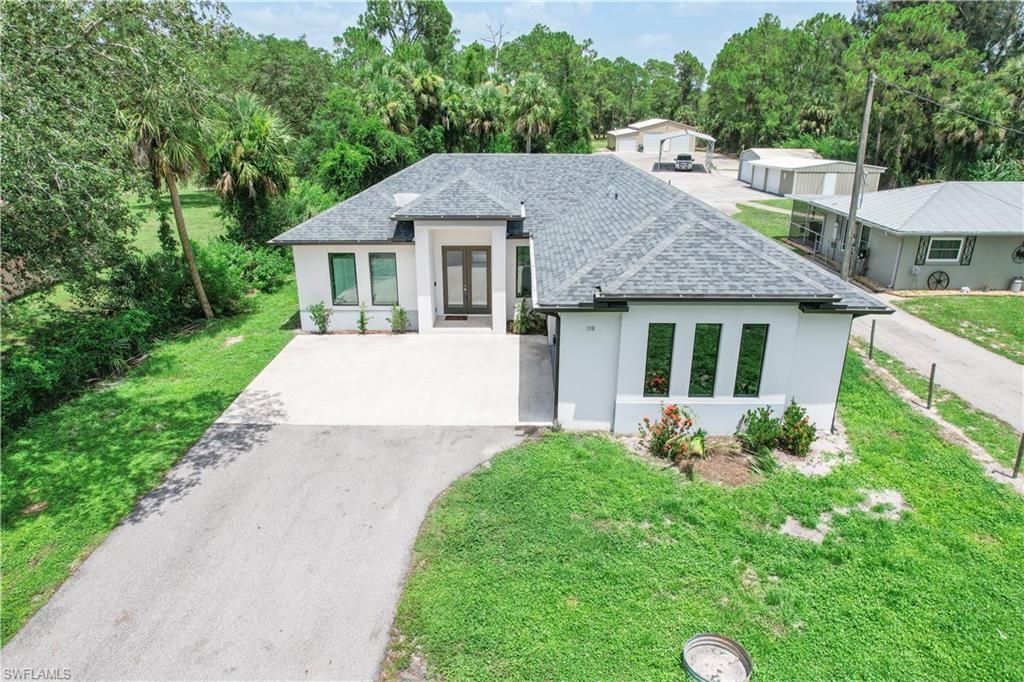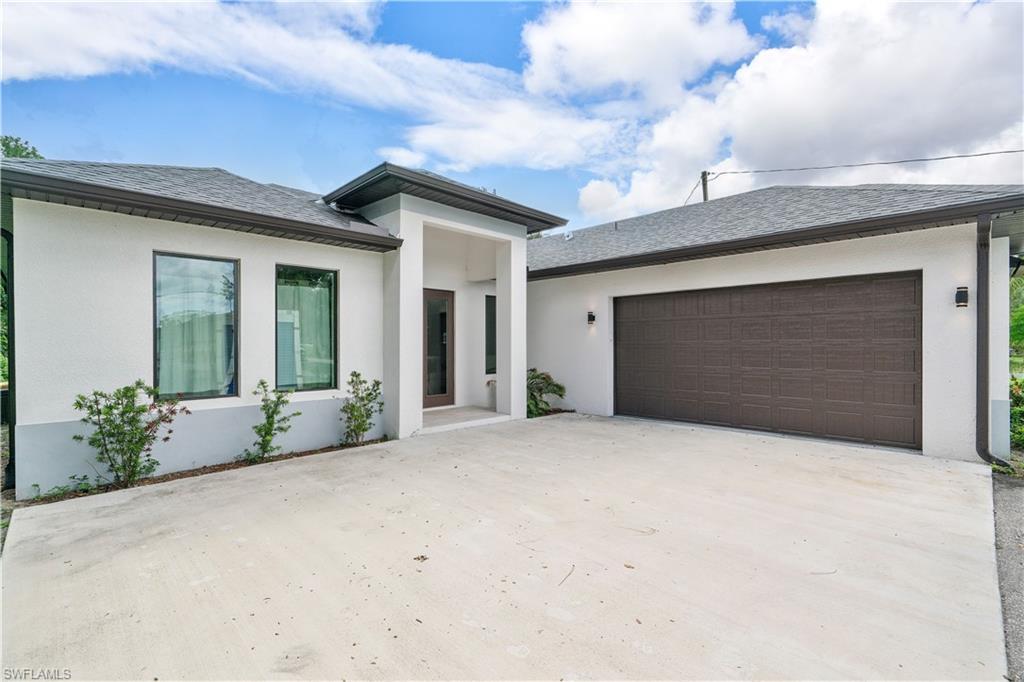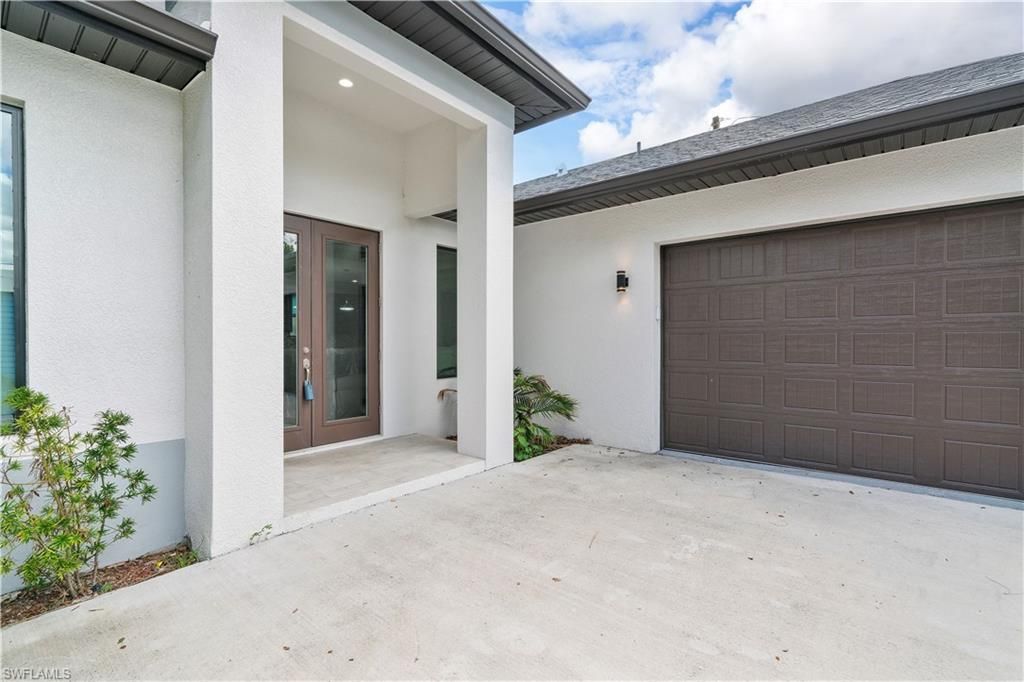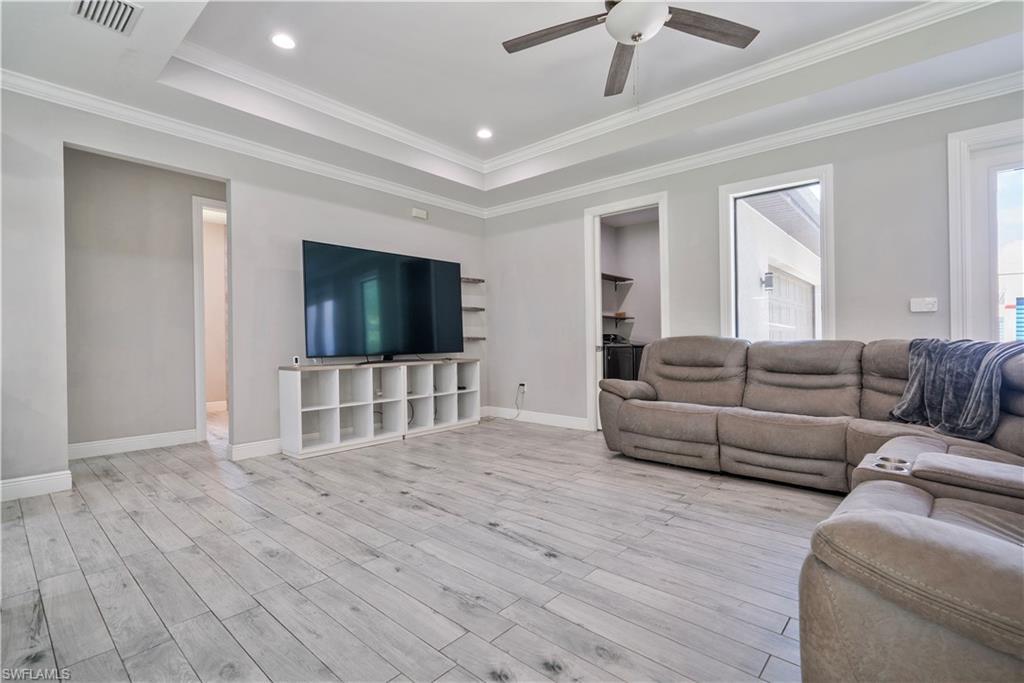118 12th ST SE
NAPLES, FL, 34117
$499,900
This spacious 3 bedroom, 2 bath, 2 car garage home has a bright open floor plan and is located on a 49,658 SF lot. Features include a double glass front door, tray ceilings, crown molding, upgraded light fixtures & fans, wood plank tile flooring throughout the home, recessed lighting, impact glass windows and doors & a Reverse Osmosis system for the entire house! The kitchen offers dark wood cabinets with SS pulls, a glass tile back splash, quartz counters, stainless steel appliances and a huge center island with storage and pendant lights! The huge 17 x13 primary suite have a 13 x 9 custom built closet that could easily be converted to an office or nursery! The primary bathroom has dual sinks, quartz counters & a seamless glass walk-in shower. Built-in closets in both secondary bedroom!
Property Details
Price:
$499,900 / $499,900
MLS #:
223053728
Status:
Closed (Oct 25, 2023)
Beds:
3
Baths:
2
Type:
Single Family
Listed Date:
Jul 24, 2023
Finished Sq Ft:
1,539
Lot Size:
49,658 sqft / 1.14 acres (approx)
Schools
Interior
Appliances
Electric Cooktop, Dishwasher, Disposal, Dryer, Freezer, Microwave, Refrigerator/ Freezer, Washer
Bathrooms
2 Full Bathrooms
Cooling
Ceiling Fan(s), Central Electric
Flooring
Tile
Heating
Central Electric
Exterior
Architectural Style
Ranch, Single Family
Association Amenities
None
Construction Materials
Concrete Block, Stucco
Parking Features
Attached
Roof
Shingle
Financial
Tax Year
2022
Taxes
$2,870
Mortgage Calculator
Map
Similar Listings Nearby
118 12th ST SE
NAPLES, FL
LIGHTBOX-IMAGES
NOTIFY-MSG











