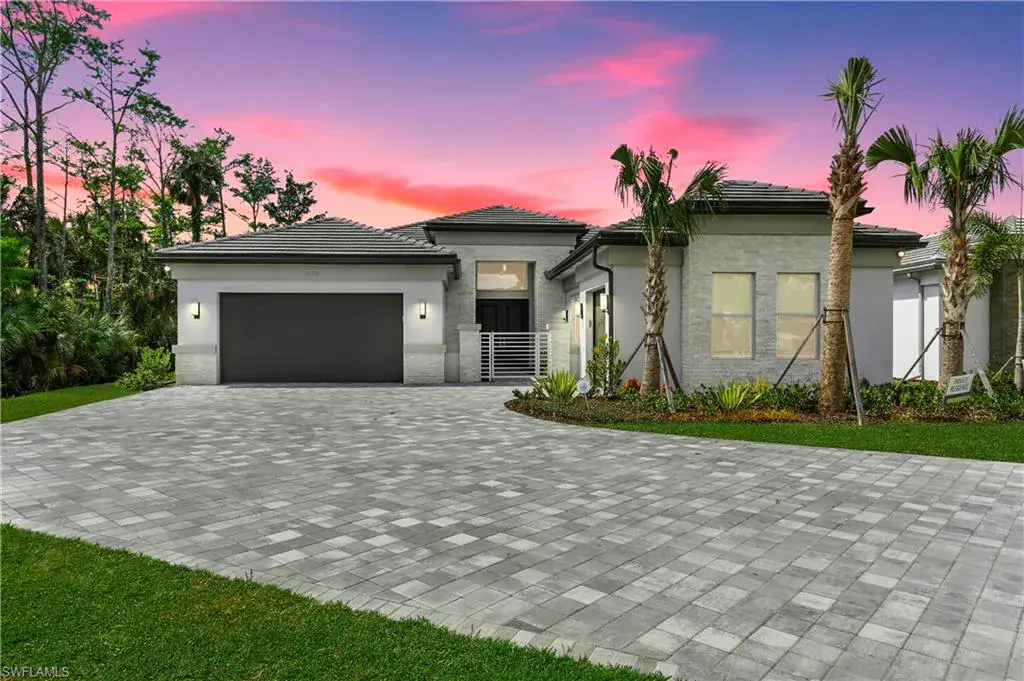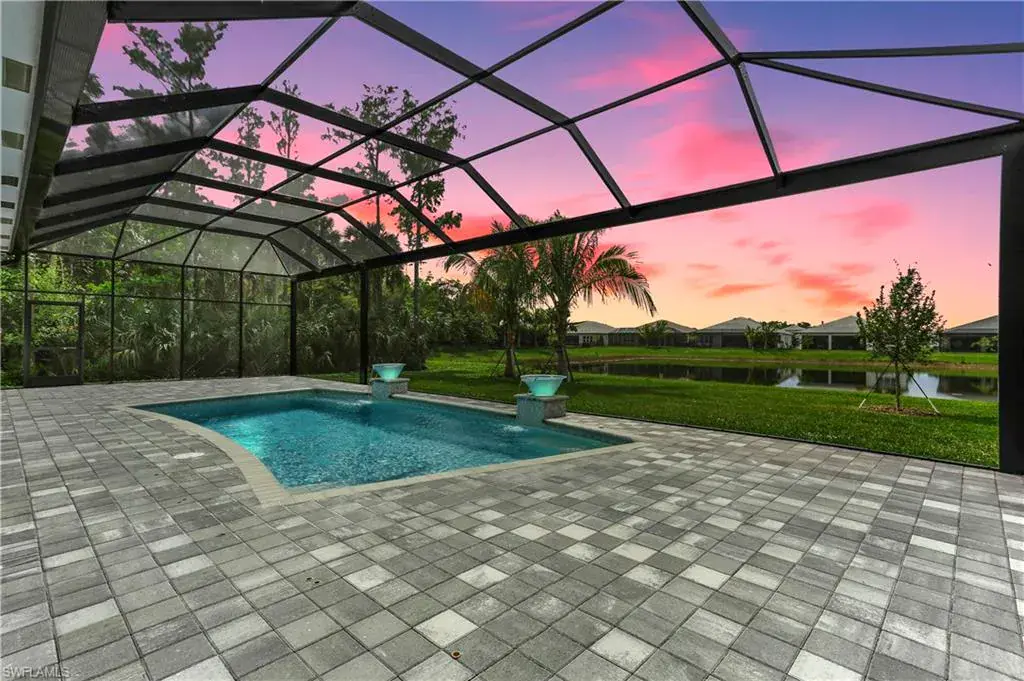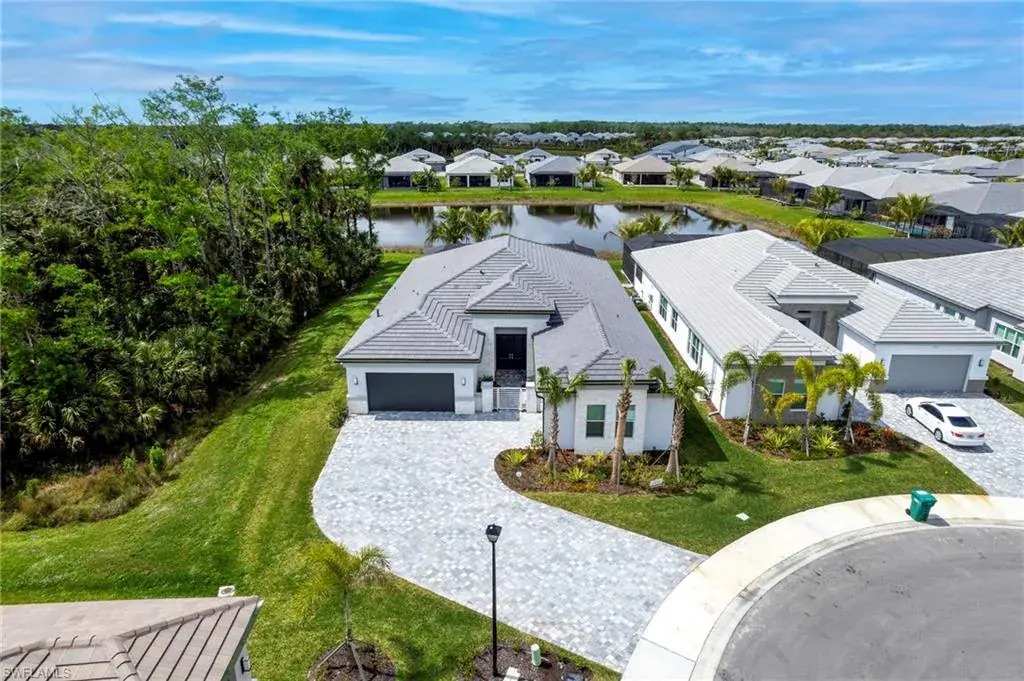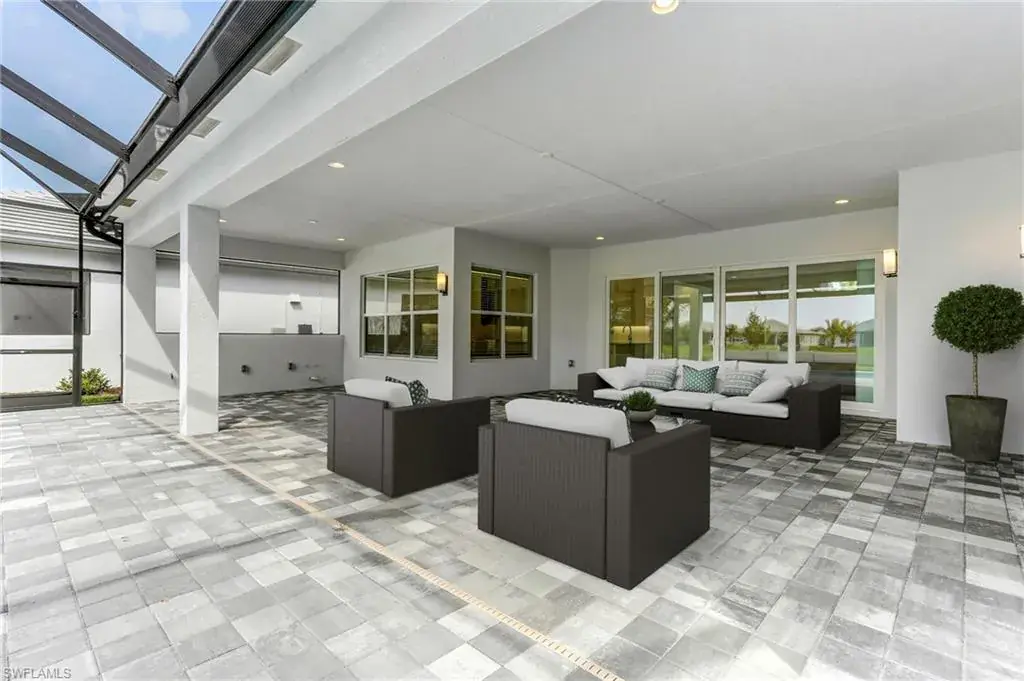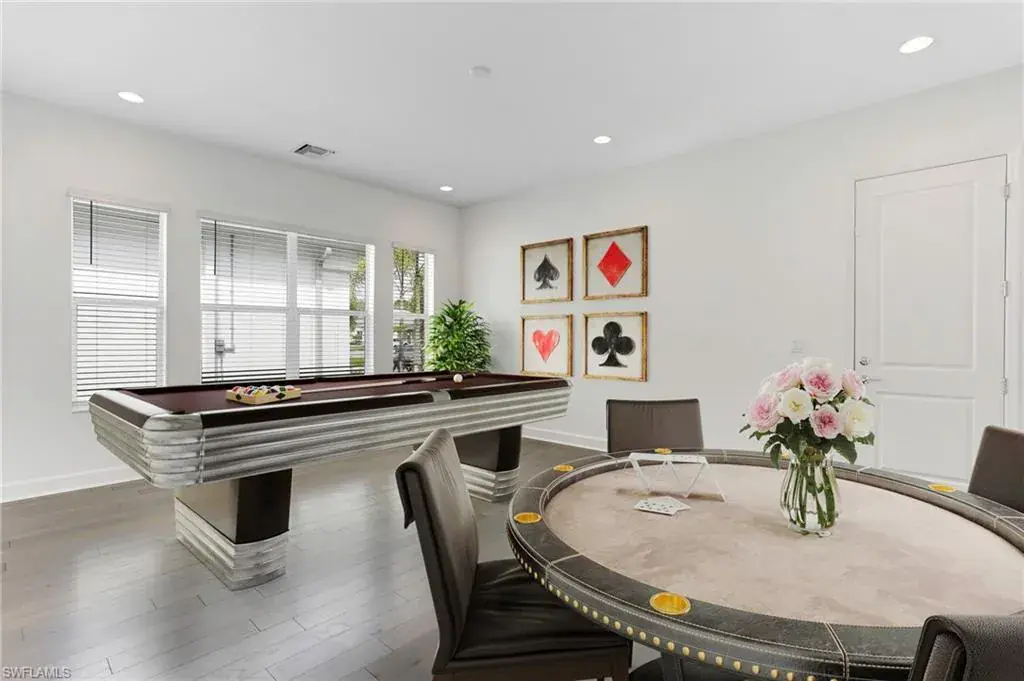12084 Azalea WAY
NAPLES, FL, 34120
$1,699,999
MAJOR PRICE REDUCTION by $75,000 & priced for a QUICK SALE this NEVER LIVED IN & NEWLY BUILT 2023 ESTERO MODEL
3+ DEN/CLUBROOM,
3.5 BATH
3 CAR GARAGE
LAKEFRONT POOL HOME with PANORAMIC SCREEN &
EXTENDED LANAI on one of the LARGEST LOTS in highly desirable VALENCIA TRAILS with western view exposure & BREATHTAKING SUNSETS.
This extraordinary Gulfshore
Collection home is at the end of the cul de sac & sits on a RARE PRESERVE with no neighboring homes on one side & SUPER PRIVATE.
LOADED with over $425K IN UPGRADES. A MUST SEE!
A Like-new Estero Model pool home with extended lanai, on a private, oversized lot within the exclusive Valencia Trails community. This sprawling 3 Bed+Club Room, 3-car garage residence sits majestically on a picturesque lakefront lot, culminating in a tranquil cul-de-sac setting. Enjoy unparalleled privacy and breathtaking western exposure lake views from your expansive lanai, adorned with panoramic screens.
Indulge in the custom-designed pool featuring illuminated pedestal bowls and graceful spill-over features. Enhanced with a convenient autofill feature, full automation, spa jets at the custom benches and pre-wired for a heater heater this pool promises year-round relaxation and enjoyment.
Inside, an inviting open floor plan awaits, meticulously crafted to accommodate both intimate gatherings and grand affairs. Discover a formal dining room seamlessly connected to your gourmet kitchen, adorned with top-of-the-line GE Profile appliances, double-stacked cabinets, and built-in pantry. Enhancing the culinary experience is a sophisticated wet bar, overlooking the expansive living area, perfect for entertaining in style.
Upgrades include rain shower, recessed lighting throughout, 24″ rectified tile, double stack cabinets with crown modling and lighting package, upgraded cabinet hardware, upgraded kitchen and bath fixtures, cabana bathroom, french glass doors to club room, extended curved driveway , epoxy garage floors, impact glass windows and doors, pre-plumbing for outdoor kitchen, laundry cabinets and sink.
Immerse yourself in the unparalleled lifestyle offered by Valencia Trails, where a magnificent 43,000 sqft Clubhouse beckons with an array of amenities, events, clubs, and entertainment options. Whether lounging by the pool, savoring a culinary delight at the on-site restaurant, or indulging in a rejuvenating spa treatment, every moment promises unparalleled luxury and relaxation. Featuring 8 pickleball courts, 6 tennis courts, 2 dog parks, sports lounge, 2 card rooms, art room, learning kitchen, full theater and more… Plus, with 160 acres of pristine preserve and over 3 miles of winding walking trails, nature enthusiasts will delight in endless opportunities for exploration and serenity.
3+ DEN/CLUBROOM,
3.5 BATH
3 CAR GARAGE
LAKEFRONT POOL HOME with PANORAMIC SCREEN &
EXTENDED LANAI on one of the LARGEST LOTS in highly desirable VALENCIA TRAILS with western view exposure & BREATHTAKING SUNSETS.
This extraordinary Gulfshore
Collection home is at the end of the cul de sac & sits on a RARE PRESERVE with no neighboring homes on one side & SUPER PRIVATE.
LOADED with over $425K IN UPGRADES. A MUST SEE!
A Like-new Estero Model pool home with extended lanai, on a private, oversized lot within the exclusive Valencia Trails community. This sprawling 3 Bed+Club Room, 3-car garage residence sits majestically on a picturesque lakefront lot, culminating in a tranquil cul-de-sac setting. Enjoy unparalleled privacy and breathtaking western exposure lake views from your expansive lanai, adorned with panoramic screens.
Indulge in the custom-designed pool featuring illuminated pedestal bowls and graceful spill-over features. Enhanced with a convenient autofill feature, full automation, spa jets at the custom benches and pre-wired for a heater heater this pool promises year-round relaxation and enjoyment.
Inside, an inviting open floor plan awaits, meticulously crafted to accommodate both intimate gatherings and grand affairs. Discover a formal dining room seamlessly connected to your gourmet kitchen, adorned with top-of-the-line GE Profile appliances, double-stacked cabinets, and built-in pantry. Enhancing the culinary experience is a sophisticated wet bar, overlooking the expansive living area, perfect for entertaining in style.
Upgrades include rain shower, recessed lighting throughout, 24″ rectified tile, double stack cabinets with crown modling and lighting package, upgraded cabinet hardware, upgraded kitchen and bath fixtures, cabana bathroom, french glass doors to club room, extended curved driveway , epoxy garage floors, impact glass windows and doors, pre-plumbing for outdoor kitchen, laundry cabinets and sink.
Immerse yourself in the unparalleled lifestyle offered by Valencia Trails, where a magnificent 43,000 sqft Clubhouse beckons with an array of amenities, events, clubs, and entertainment options. Whether lounging by the pool, savoring a culinary delight at the on-site restaurant, or indulging in a rejuvenating spa treatment, every moment promises unparalleled luxury and relaxation. Featuring 8 pickleball courts, 6 tennis courts, 2 dog parks, sports lounge, 2 card rooms, art room, learning kitchen, full theater and more… Plus, with 160 acres of pristine preserve and over 3 miles of winding walking trails, nature enthusiasts will delight in endless opportunities for exploration and serenity.
Property Details
Price:
$1,699,999 / $1,640,000
MLS #:
224021930
Status:
Closed (Jun 7, 2024)
Beds:
3
Baths:
4
Type:
Single Family
Subtype:
Ranch,Single Family Residence
Subdivision:
VALENCIA TRAILS
Listed Date:
Mar 7, 2024
Finished Sq Ft:
3,126
Lot Size:
14,375 sqft / 0.33 acres (approx)
Year Built:
2023
Schools
Interior
Appliances
Cooktop, Gas Cooktop, Dishwasher, Disposal, Dryer, Freezer, Microwave, Refrigerator, Refrigerator/Freezer, Refrigerator/Icemaker, Self Cleaning Oven, Wall Oven, Washer
Bathrooms
3 Full Bathrooms, 1 Half Bathroom
Cooling
Central Electric
Flooring
Carpet, Tile
Heating
Central Electric
Laundry Features
Washer/Dryer Hookup, Laundry in Residence, Laundry Tub
Exterior
Architectural Style
Ranch, Single Family
Association Amenities
Beauty Salon, Bike And Jog Path, Billiard Room, Bocce Court, Cabana, Clubhouse, Pool, Community Room, Spa/Hot Tub, Concierge, Dog Park, Fitness Center, Full Service Spa, Hobby Room, Internet Access, Pickleball, Restaurant, Sidewalk, Streetlight, Tennis Court(s), Theater, Underground Utility
Community Features
Clubhouse, Pool, Dog Park, Fitness Center, Restaurant, Sidewalks, Street Lights, Tennis Court(s), Gated
Construction Materials
Concrete Block, Stucco
Exterior Features
Screened Lanai/Porch, Outdoor Kitchen, Outdoor Shower
Other Structures
Cabana, Tennis Court(s), Outdoor Kitchen
Parking Features
Driveway Paved, Golf Cart, Attached
Parking Spots
3
Roof
Tile
Security Features
Security System, Smoke Detector(s), Gated Community
Financial
HOA Fee
$6,260
Tax Year
2023
Taxes
$1,213
Mortgage Calculator
Map
Similar Listings Nearby
12084 Azalea WAY
NAPLES, FL


