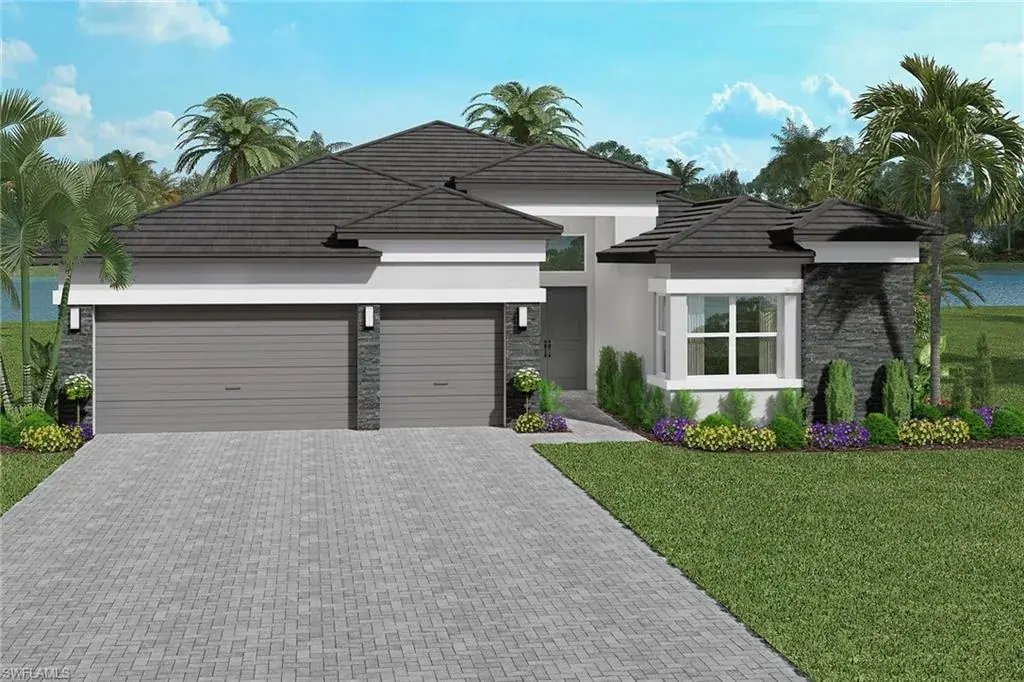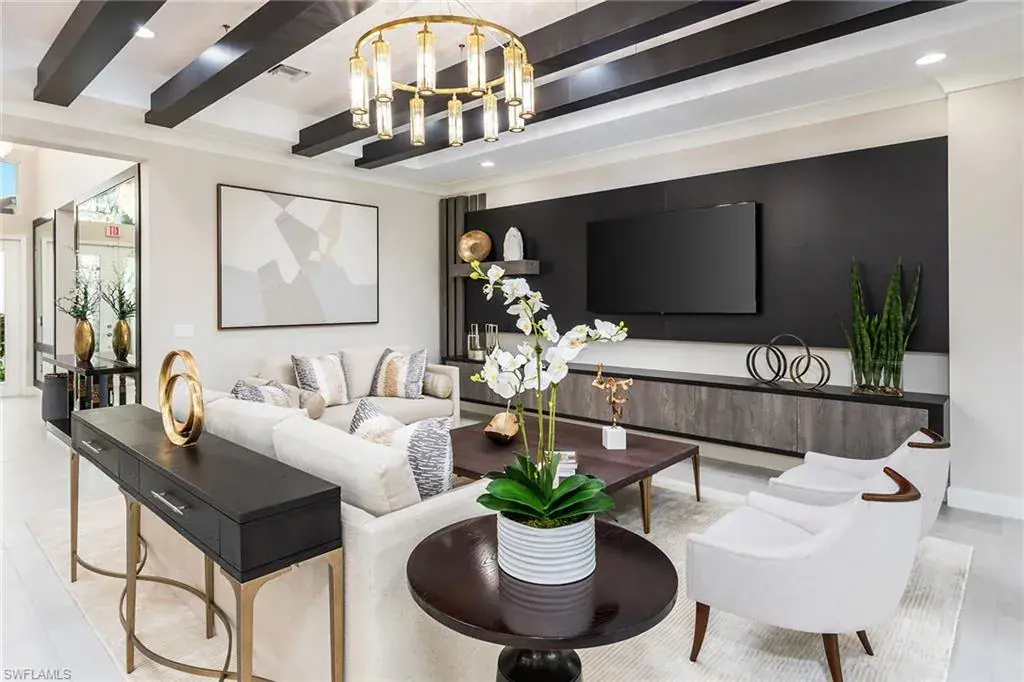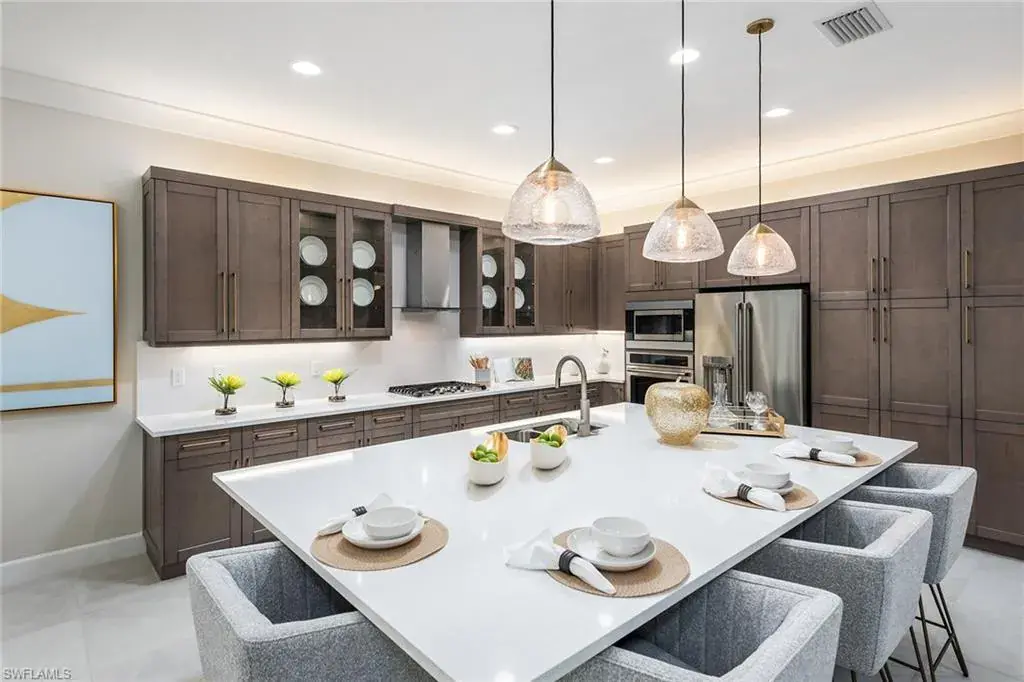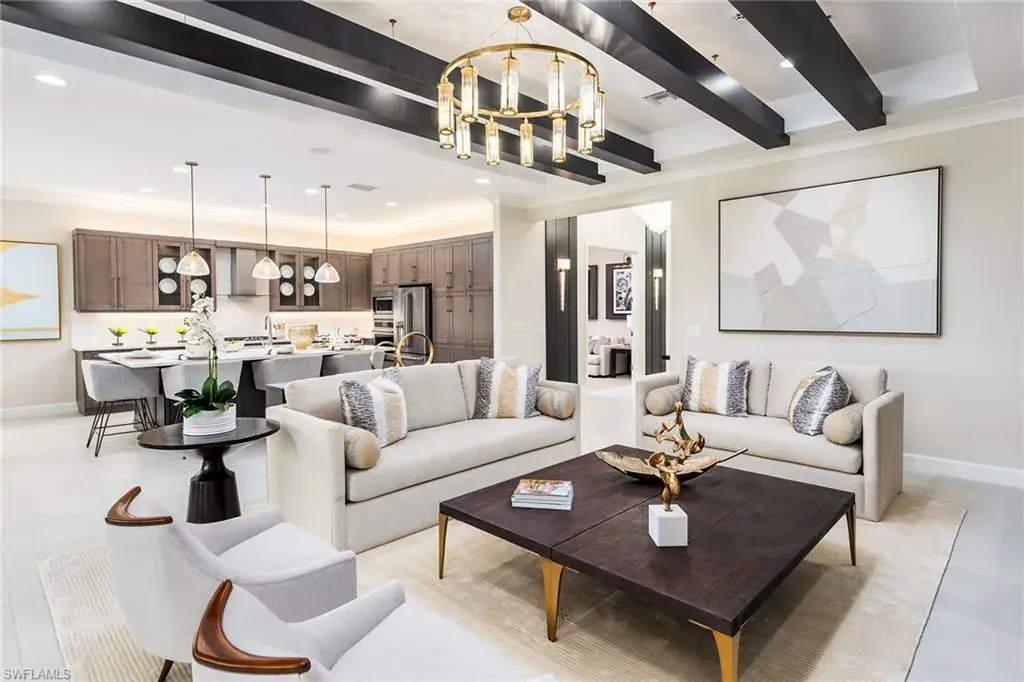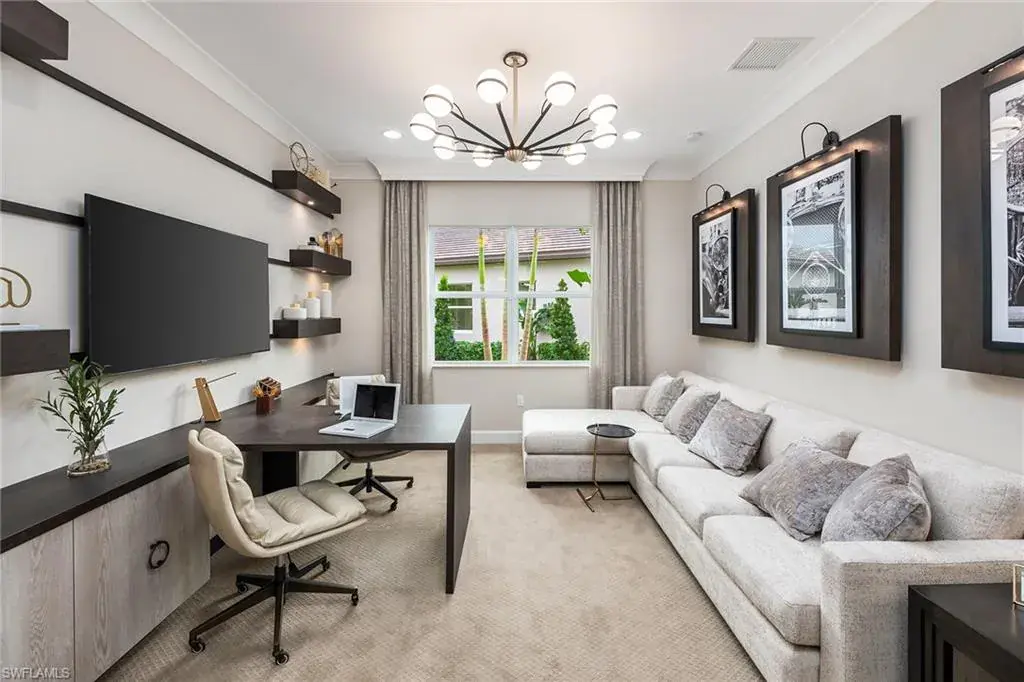12122 Triton WAY
NAPLES, FL, 34120
$1,234,900
The lifestyle you’ve been desiring is just around the corner with this highly desired “Sunrise” floor plan underway in Valencia Trails. The spacious open layout features 3 bedrooms plus den, 3 & 1/2 bathrooms, 3-car garage, and impact windows throughout. The gourmet kitchen boasts stainless steel appliances, soft close cabinets, and Quartz countertops. The luxurious master retreat features two walk-in closets and ensuite bathroom with dual vanities, Roman tub, and walk-in shower. Some of the many upgraded options include 24×24 tile, extended covered patio, pre-plumbing for and summer kitchen with electric, and natural gas, and much more. This sought after new community features an exceptional lifestyle with resort-style amenities at the 43,000 sq.ft. clubhouse, including the resort-style pool, 70 ft. lap pool, resistance pool, outdoor fire pit, onsite restaurant, social hall with dance floor and stage, fitness center, nail salon, sports lounge, and more. Situated on 160 acres of pristine preserve with over 3 miles of walking trails, and endless activities including pickleball, tennis, bocce, and dog park. The estimated completion date of this home is September/October 2024. Photos are of the builder’s model and not the actual home.
Property Details
Price:
$1,234,900 / $1,234,900
MLS #:
224028981
Status:
Closed (Sep 13, 2024)
Beds:
3
Baths:
4
Type:
Single Family
Subtype:
Ranch,Single Family Residence
Subdivision:
VALENCIA TRAILS
Neighborhood:
VALENCIA TRAILS
Listed Date:
Apr 3, 2024
Finished Sq Ft:
3,760
Total Sq Ft:
3,760
Lot Size:
8,712 sqft / 0.20 acres (approx)
Year Built:
2024
Schools
Interior
Appliances
Gas Cooktop, Dishwasher, Disposal, Dryer, Microwave, Range, Refrigerator/Freezer, Self Cleaning Oven, Tankless Water Heater, Wall Oven, Washer
Bathrooms
3 Full Bathrooms, 1 Half Bathroom
Cooling
Central Electric
Flooring
Tile
Heating
Central Electric
Laundry Features
Laundry in Residence
Exterior
Architectural Style
Ranch, Single Family
Association Amenities
Beauty Salon, Bike And Jog Path, Billiard Room, Bocce Court, Cabana, Clubhouse, Pool, Community Room, Spa/Hot Tub, Dog Park, Fitness Center, Hobby Room, Internet Access, Pickleball, Restaurant, Sidewalk, Streetlight, Tennis Court(s), Underground Utility
Community Features
Clubhouse, Pool, Dog Park, Fitness Center, Restaurant, Sidewalks, Street Lights, Tennis Court(s), Gated
Construction Materials
Concrete Block, Stone, Stucco
Exterior Features
Screened Lanai/Porch
Other Structures
Cabana, Tennis Court(s)
Parking Features
Attached
Parking Spots
3
Roof
Tile
Security Features
Smoke Detector(s), Gated Community
Financial
HOA Fee
$6,260
Tax Year
2023
Taxes
$494
Mortgage Calculator
Map
Similar Listings Nearby
12122 Triton WAY
NAPLES, FL


