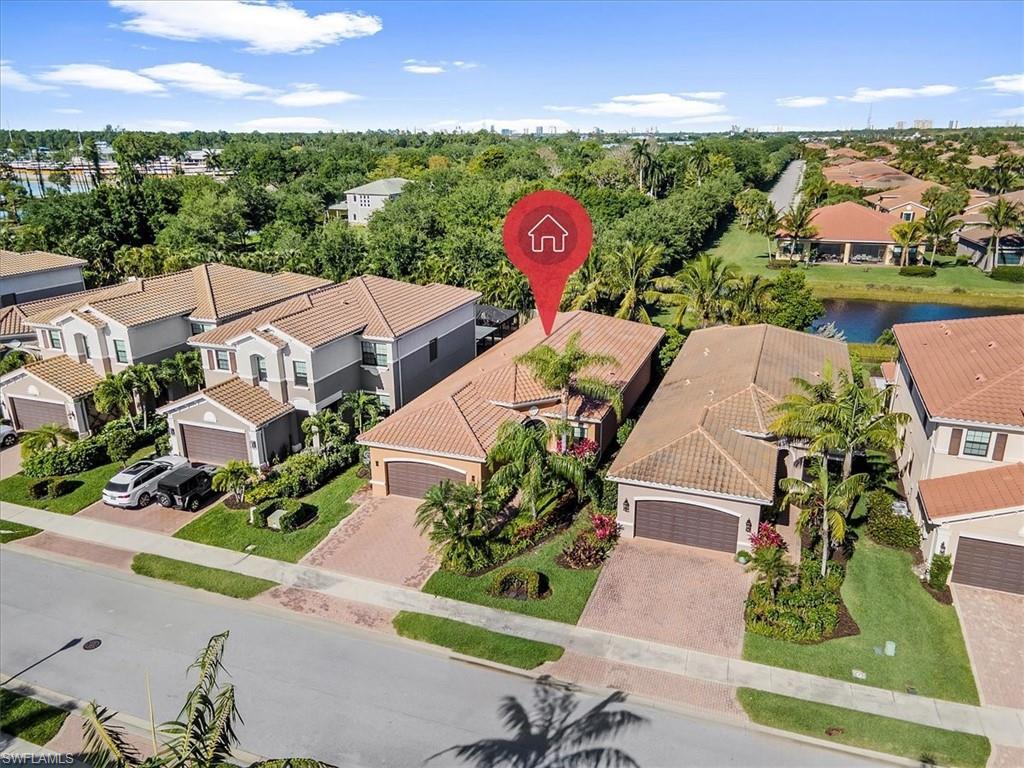13504 Mandarin CIR
NAPLES, FL, 34109
$1,049,000
Discover the charm of the Tribeca Floor Plan, where elegance meets practicality in a seamless blend. This residence, boasting four bedrooms and 2.5 bathrooms along with a two-car garage and extended driveway, is ideally suited for both young families and those relishing their retirement. Its open design showcases an exceptional aesthetic with Lumber Gray Wood Plank Porcelain Tile flooring throughout, providing a sense of modern spaciousness. The kitchen shines with stainless steel appliances and quartz countertops, featuring a contemporary vibe and a formal dining area perfect for family gatherings. Functionality blends with comfort through thoughtful enhancements like Impact windows on the front of the house and electric roll-down hurricane shutters on the remaining windows and patio,a partial lake and lush landscape’s views, screened-in front porch, a utility sink in the laundry area, Crown molding throught, a built-in entertainment center in the living room, and epoxy flooring in the garage. The screened lanai and plenty room to add a pool or extend patio/outdoor kitchen for use of relaxing outdoor space unobstructed lakeview. this home is a haven of tranquility for relaxation and entertainment. Nestled in the heart of Naples within the gated Marbella Isles community, this home is just minutes from top-rated schools, shopping, dining, and the exquisite beaches of Naples, providing an ideal mix of convenience and upscale living. The community itself promises a lifestyle rich in leisure and activity, with amenities such as Clubhouse, tennis, pickleball, bocce ball, indoor basketball, a resort-style pool, and a state-of-the-art fitness center with ping-pong, pool and arcade games, kids playground, a yoga room lounge, computer room, and poker room. This home is more than just a place to live; it’s an entryway to a fulfilling lifestyle and is definitely a must-see.
Property Details
Price:
$1,049,000 / $990,000
MLS #:
224026779
Status:
Closed (Jun 25, 2024)
Beds:
4
Baths:
3
Type:
Single Family
Subtype:
Ranch,Single Family Residence
Subdivision:
MARBELLA ISLES
Listed Date:
Apr 6, 2024
Finished Sq Ft:
2,234
Lot Size:
6,098 sqft / 0.14 acres (approx)
Year Built:
2015
Schools
Elementary School:
OSCEOLA ELEMENTARY
Middle School:
PINE RIDGE MIDDLE SCHOOL
High School:
BARRON COLLIER HIGH SCHOOL
Interior
Appliances
Dishwasher, Microwave, Range, Refrigerator/Freezer
Bathrooms
2 Full Bathrooms, 1 Half Bathroom
Cooling
Central Electric
Flooring
Tile
Heating
Central Electric
Exterior
Architectural Style
Ranch, Single Family
Association Amenities
Basketball Court, Bocce Court, Clubhouse, Park, Pool, Community Room, Spa/Hot Tub, Hobby Room, Pickleball, Play Area, Sidewalk, Streetlight, Tennis Court(s)
Community Features
Clubhouse, Park, Pool, Sidewalks, Street Lights, Tennis Court(s), Gated
Construction Materials
Concrete Block, Stucco
Exterior Features
Screened Lanai/Porch
Other Structures
Tennis Court(s)
Parking Features
Attached
Parking Spots
2
Roof
Tile
Security Features
Gated Community, Smoke Detector(s)
Financial
HOA Fee
$6,688
Tax Year
2023
Taxes
$4,440
Mortgage Calculator
Map
Similar Listings Nearby
13504 Mandarin CIR
NAPLES, FL








