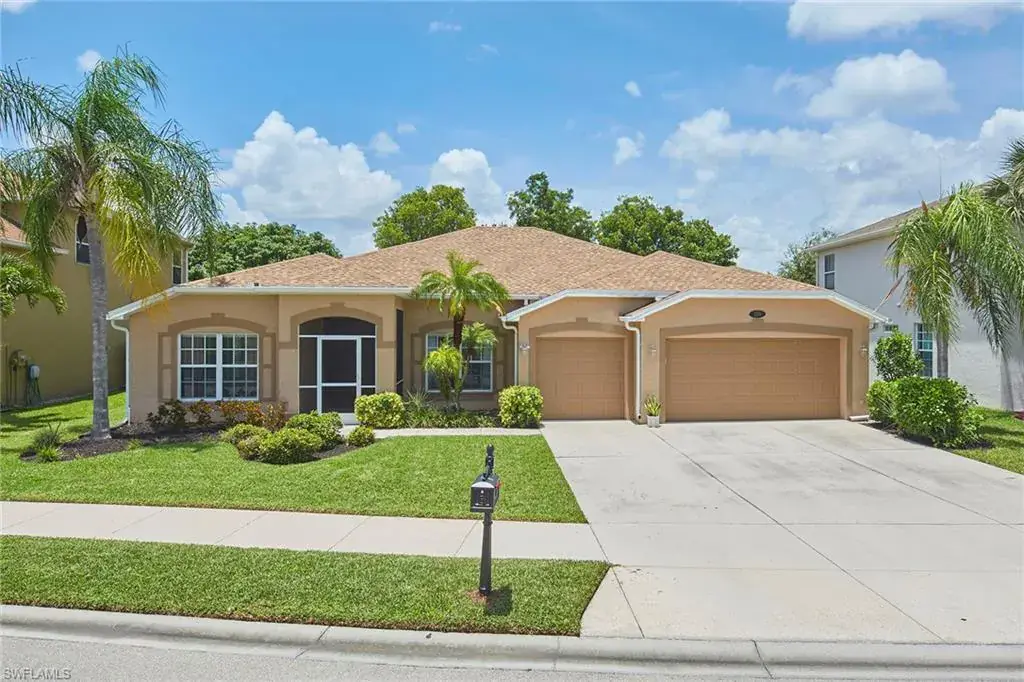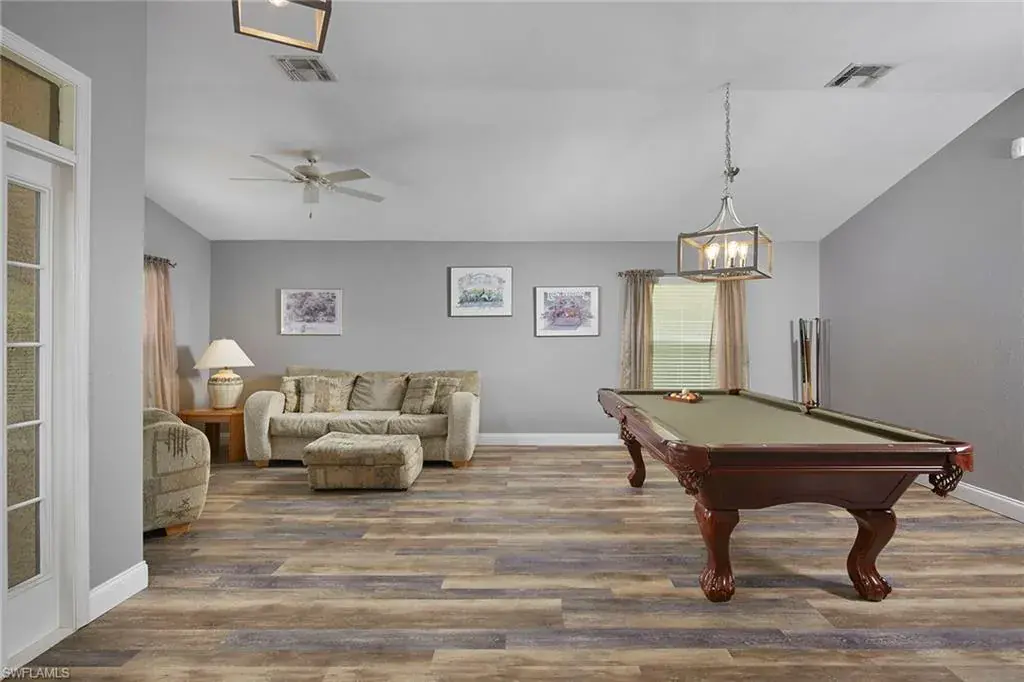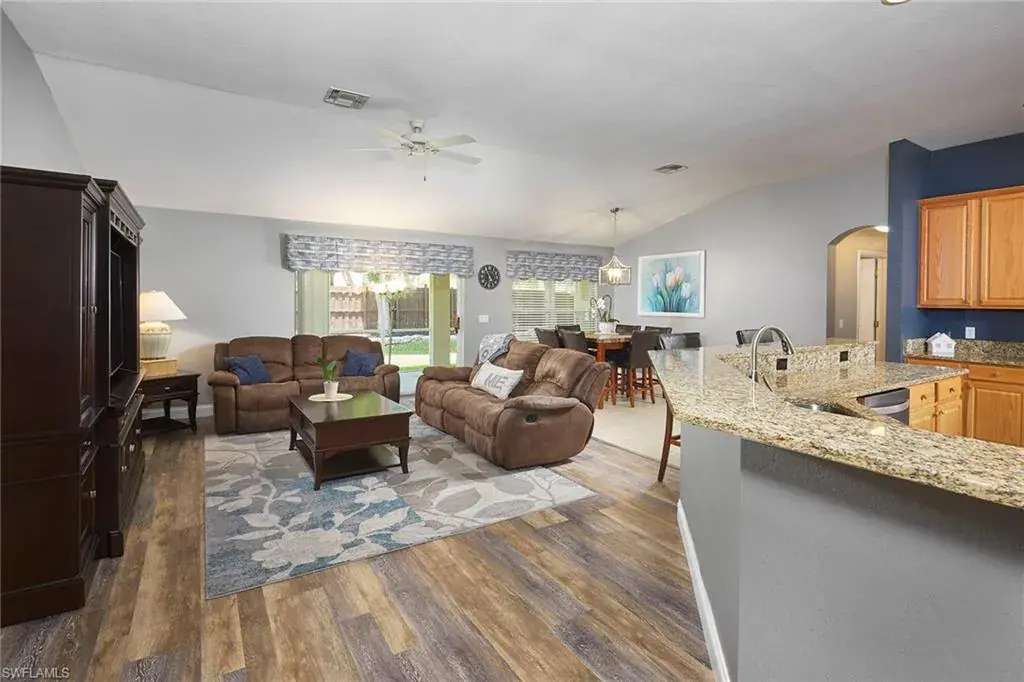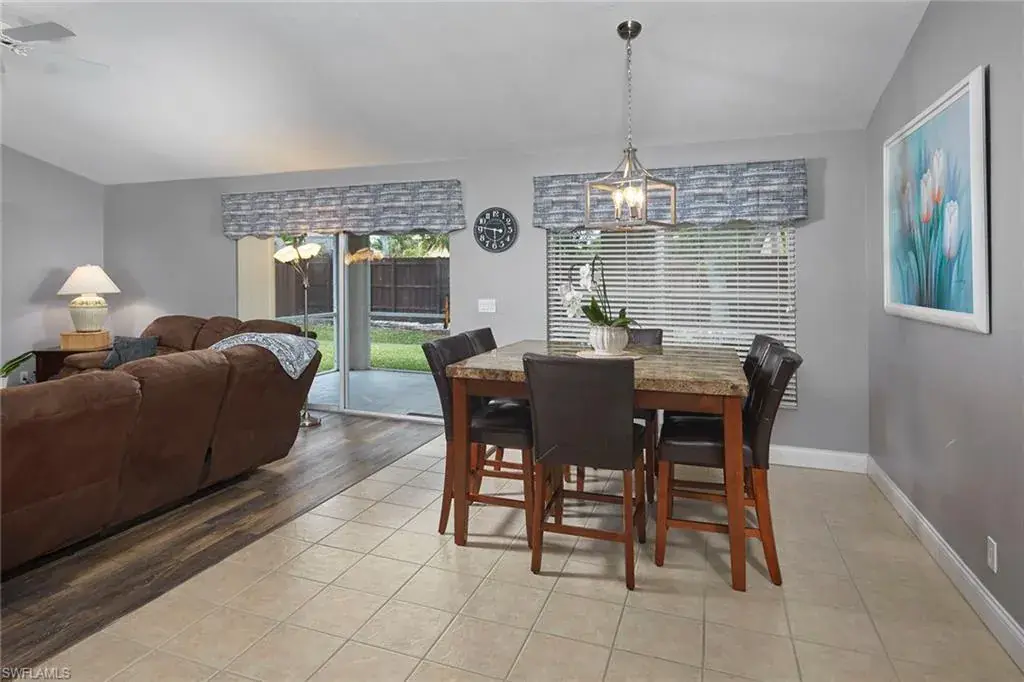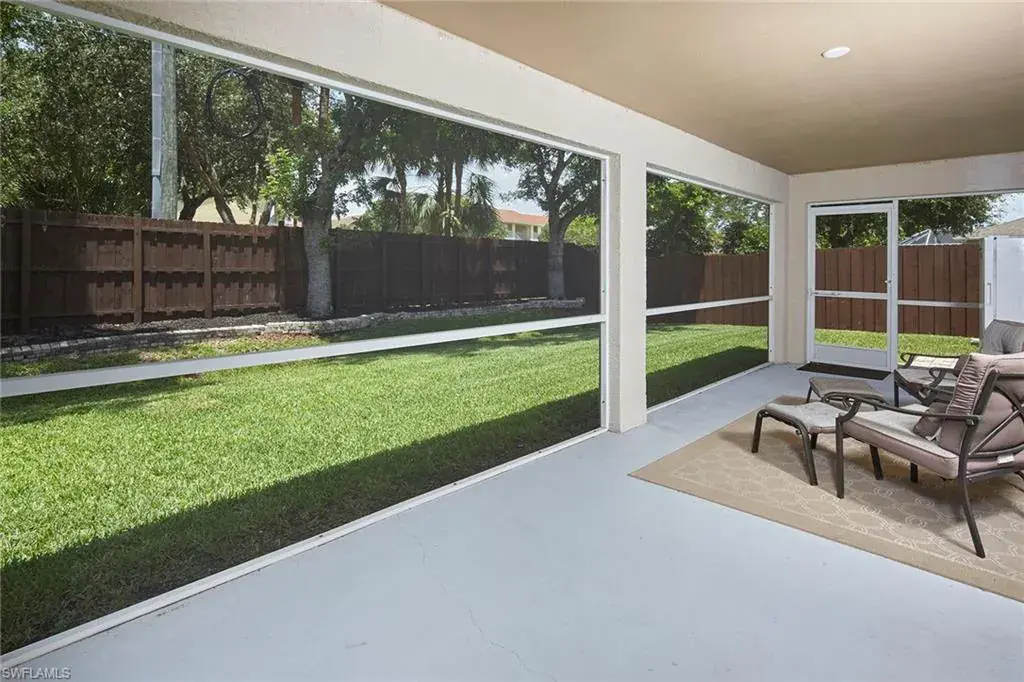139 Burnt Pine DR
NAPLES, FL, 34119
$698,500
Move in and enjoy this meticulously maintained one-owner Pebblebrooke Lakes single-family home with three bedrooms plus a den (or fourth bedroom) all with walk-in closets. Split bedroom floor plan with formal living and dining rooms, volume ceilings, huge family room and casual kitchen dining and three full baths. French doors lead to the den which has a closet so could be the fourth bedroom. The oversized three-car garage is big enough for a truck to park inside with added storage and attached ceiling storage racks. Private, completely fenced yard (with room for a pool) is great for kids, gardening or pets. Large lanai is very spacious for grilling, eating and lounging. Good size laundry room with sink and cabinet storage. Beautiful wood laminate flooring in most rooms. Brand-new roof 07/2024. Pebblebrooke Lakes features a community pool, tennis courts, a playground and a clubhouse with a state-of-the-art fitness center, all with low HOA fees which include cable, wifi and lawn irrigation. Highly desired school district and conveniently located near hospital and medical centers, shoppes, restaurants and entertainment venues.
Property Details
Price:
$698,500 / $675,000
MLS #:
224062610
Status:
Closed (Sep 13, 2024)
Beds:
4
Baths:
3
Type:
Single Family
Subtype:
Ranch,Single Family Residence
Subdivision:
PEBBLEBROOKE LAKES
Neighborhood:
PEBBLEBROOKE LAKES
Listed Date:
Jul 29, 2024
Finished Sq Ft:
3,528
Total Sq Ft:
3,528
Lot Size:
8,712 sqft / 0.20 acres (approx)
Year Built:
2003
Schools
Elementary School:
LAUREL OAK
Middle School:
OAKRIDGE
High School:
GULF COAST
Interior
Appliances
Electric Cooktop, Dishwasher, Disposal, Dryer, Microwave, Refrigerator/ Icemaker, Self Cleaning Oven, Washer
Bathrooms
3 Full Bathrooms
Cooling
Ceiling Fan(s), Central Electric, Humidistat
Flooring
Tile, Vinyl
Heating
Central Electric
Laundry Features
Laundry in Residence, Laundry Tub
Exterior
Architectural Style
Ranch, Single Family
Association Amenities
Barbecue, Bike And Jog Path, Clubhouse, Park, Pool, Community Room, Fitness Center, Internet Access, Play Area, Sidewalk, Streetlight, Tennis Court(s), Underground Utility
Community Features
Clubhouse, Park, Pool, Fitness Center, Sidewalks, Street Lights, Tennis Court(s), Gated
Construction Materials
Concrete Block, Stucco
Exterior Features
Screened Lanai/ Porch
Other Structures
Tennis Court(s)
Parking Features
Driveway Paved, Attached
Parking Spots
3
Roof
Shingle
Security Features
Security System, Smoke Detector(s), Gated Community
Financial
HOA Fee
$3,300
Tax Year
2023
Taxes
$2,530
Mortgage Calculator
Map
Similar Listings Nearby
139 Burnt Pine DR
NAPLES, FL
LIGHTBOX-IMAGES
NOTIFY-MSG


