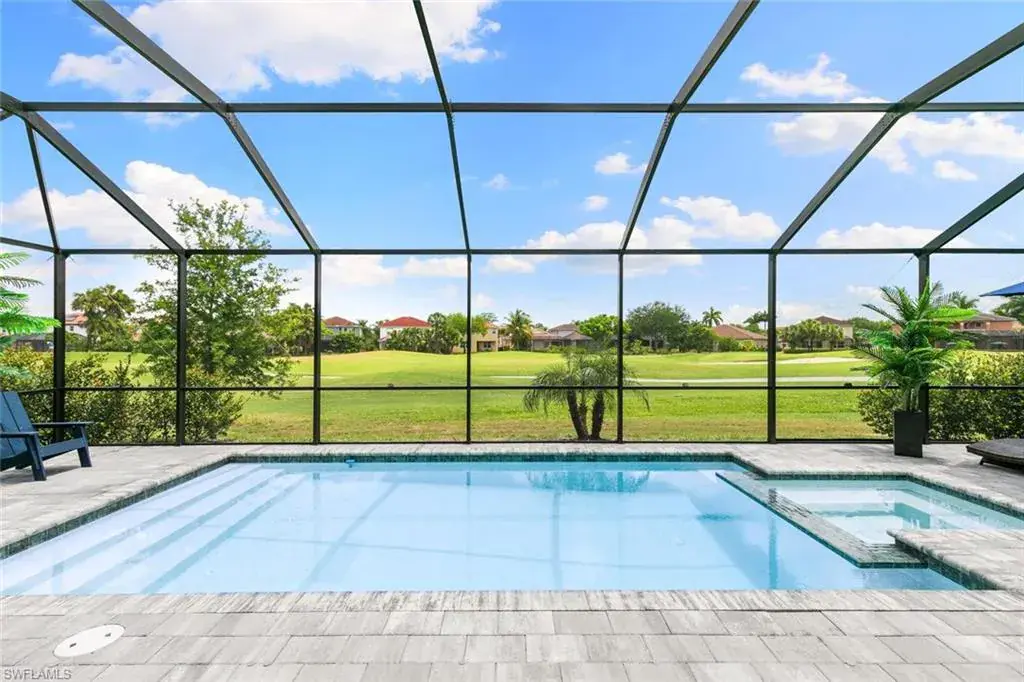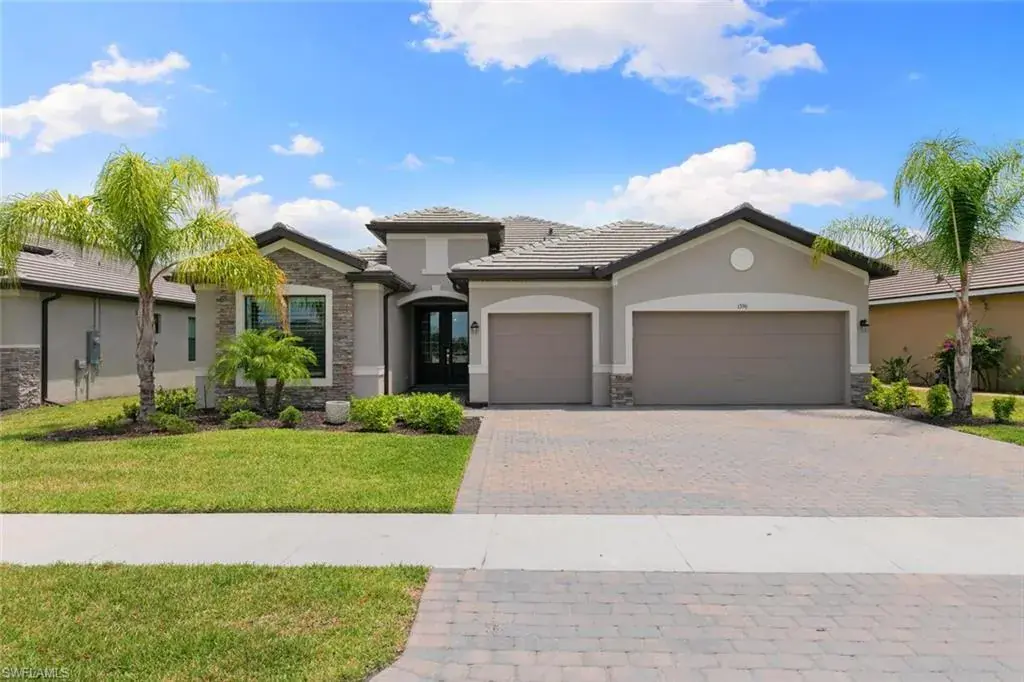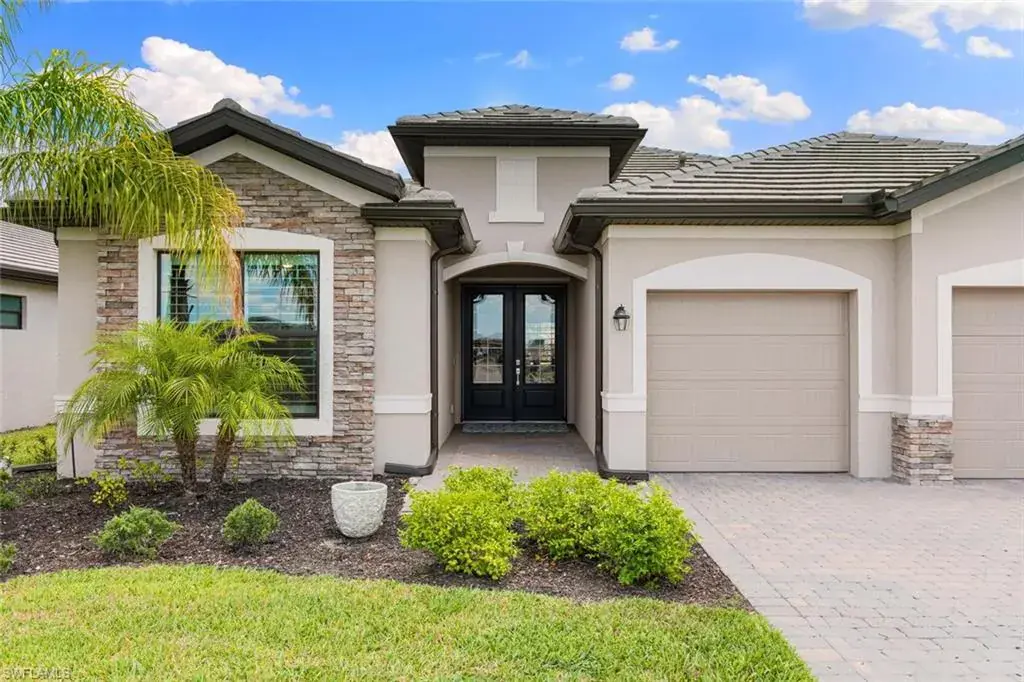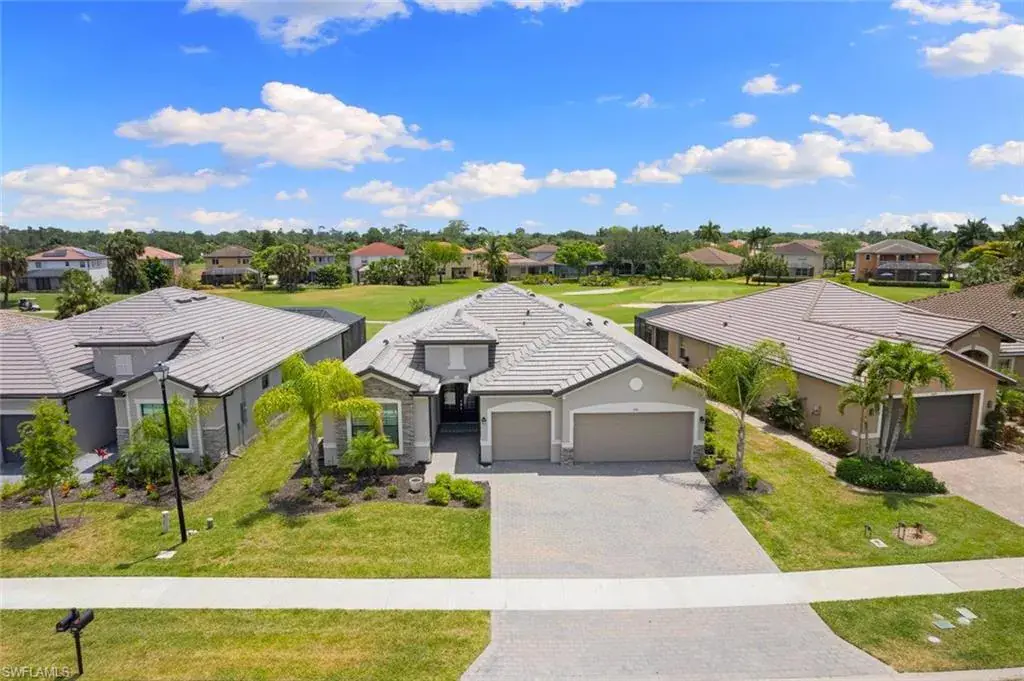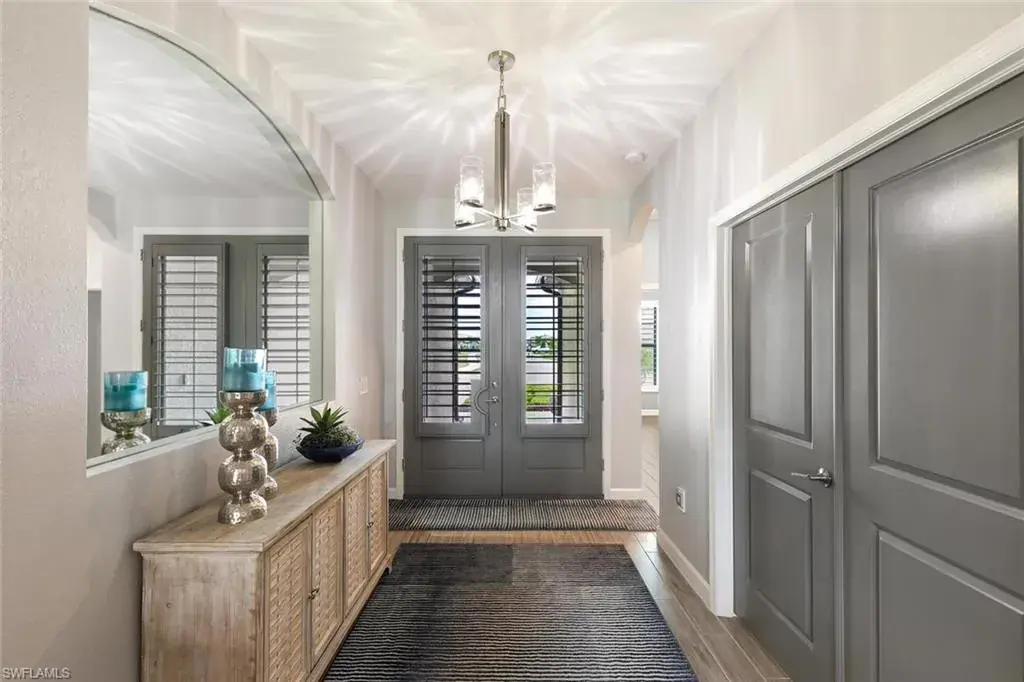1396 Birdie DR
NAPLES, FL, 34120
$755,000
This inviting and spacious Summerville II floor plan welcomes you in and provides many options to suit your living style. Split bedrooms lend privacy for guests or quiet areas to work from home. A stunning 11 1/2 foot kitchen island with gleaming granite is a focal point that allows for seamless living or entertaining with the open concept, expansive great room. Wood plank style tile floors flow throughout the home, which was beautifully finished with designer lighting, fans, interior paint, custom all wood plantation shutters and decor. A screened in pool and spa and covered lanai area seamlessly transition from indoor to outdoor living. The 3 car garage is coveted extra space for your cars, exercise equipment or hobby. Situated on the 4th hole of the golf course with pretty views. Valencia Country Club is a very low fee, gated community with an 18 hole public golf course, putting green, resort style community pool, workout center, and clubhouse. Located near A rated Corkscrew schools and the new Corkscrew Island Regional Park, this is a great community for everyone.
Property Details
Price:
$755,000 / $740,000
MLS #:
224076977
Status:
Closed (Nov 22, 2024)
Beds:
3
Baths:
3
Type:
Single Family
Subtype:
Ranch,Single Family Residence
Subdivision:
VALENCIA COUNTRY CLUB
Neighborhood:
VALENCIA COUNTRY CLUB
Listed Date:
Sep 18, 2024
Finished Sq Ft:
3,296
Total Sq Ft:
3,296
Lot Size:
8,276 sqft / 0.19 acres (approx)
Year Built:
2022
Schools
Elementary School:
CORKSCREW ELEMENTARY SCHOOL
Middle School:
CORKSCREW MIDDLE
High School:
PALMETTO RIDGE HIGH
Interior
Appliances
Electric Cooktop, Dishwasher, Disposal, Dryer, Microwave, Range, Refrigerator/ Icemaker, Self Cleaning Oven, Washer
Bathrooms
3 Full Bathrooms
Cooling
Ceiling Fan(s), Central Electric
Flooring
Tile
Heating
Central Electric
Laundry Features
Laundry in Residence, Laundry Tub
Exterior
Architectural Style
Ranch, Contemporary, Single Family
Association Amenities
Clubhouse, Pool, Community Room, Fitness Center, Golf Course, Putting Green, Sidewalk, Streetlight, Underground Utility
Community Features
Clubhouse, Pool, Fitness Center, Golf, Putting Green, Sidewalks, Street Lights, Gated
Construction Materials
Concrete Block, Stucco
Exterior Features
Screened Lanai/ Porch
Parking Features
Attached
Parking Spots
3
Roof
Tile
Security Features
Smoke Detector(s), Gated Community
Financial
HOA Fee
$4,212
Tax Year
2023
Taxes
$6,988
Mortgage Calculator
Map
Similar Listings Nearby
1396 Birdie DR
NAPLES, FL
LIGHTBOX-IMAGES
NOTIFY-MSG


