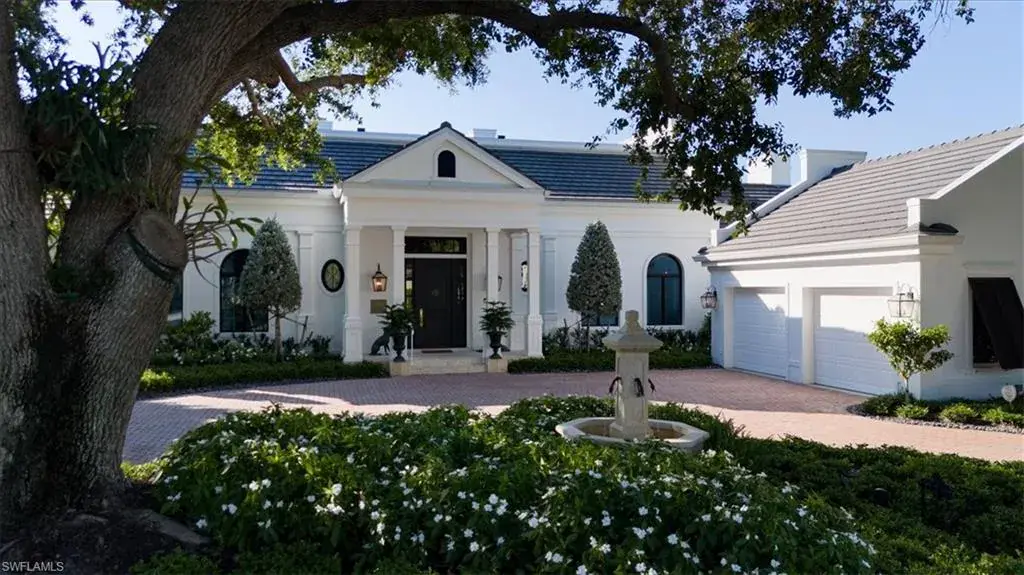15295 Burnaby DR
NAPLES, FL, 34110
$3,750,000
A true masterpiece of elegance and sophistication, this newly remodeled 4-bedroom + den, 3.5-bath estate in Audubon Country Club is the pinnacle of luxury living. Impeccably transformed inside and out, the residence features commercial-grade outdoor lighting, lush landscaping, and a distinguished brass entry plaque that introduces “Three Oaks Cottage.” The interiors are a testament to fine craftsmanship, showcasing wood floors, soaring ceilings with beams, and two captivating fireplaces. Allure custom cabinetry, exquisite chandeliers, and rich design details cater to those who love to entertain and live in SW Florida. The living and dining areas are richly appointed and seamlessly connected by an eye-catching wet bar. The gourmet kitchen is a chef’s dream, boasting two Quartzite islands, state-of-the-art Blue Star appliances, including a gas range, four ovens, two beverage drawers, and two Miele dishwashers. The opulent primary suite impresses with its generous proportions and meticulous attention to detail, featuring marble floors and a Japanese soaking tub in the en-suite bathroom. Complementing the exquisite interior, the lanai offers a large pool and spa with breathtaking fairway and lake views, as well as a beautiful water feature. The two-car garage includes a dedicated golf cart space Situated near four pristine beaches, fine dining, and shops; Audubon Country Club presents a luxurious lifestyle with membership to its 18-hole golf course. Amenities abound with tennis, pickleball, bocce, a fitness center, dining options, a club pool, and a scenic boardwalk with a kayak launch.
Property Details
Price:
$3,750,000 / $3,400,000
MLS #:
224050966
Status:
Closed (Aug 27, 2024)
Beds:
4
Baths:
4
Type:
Single Family
Subtype:
Ranch,Single Family Residence
Subdivision:
AUDUBON COUNTRY CLUB
Listed Date:
Jun 12, 2024
Finished Sq Ft:
4,420
Lot Size:
16,117 sqft / 0.37 acres (approx)
Year Built:
1989
Schools
Elementary School:
NAPLES PARK ELEMENTARY
Middle School:
NORTH NAPLES MIDDLE SCHOOL
High School:
GULF COAST HIGH SCHOOL
Interior
Appliances
Gas Cooktop, Dishwasher, Disposal, Double Oven, Dryer, Microwave, Range, Refrigerator/Freezer, Safe, Self Cleaning Oven, Wall Oven, Washer, Wine Cooler
Bathrooms
3 Full Bathrooms, 1 Half Bathroom
Cooling
Ceiling Fan(s), Central Electric
Flooring
Marble, Tile, Wood
Heating
Central Electric
Laundry Features
Laundry in Residence, Laundry Tub
Exterior
Architectural Style
Ranch, Single Family
Association Amenities
Bocce Court, Clubhouse, Pool, Fitness Center, Golf Course, Hobby Room, Library, Pickleball, Private Membership, Putting Green, Restaurant, Sidewalk, Streetlight, Tennis Court(s), Underground Utility
Community Features
Clubhouse, Pool, Fitness Center, Golf, Putting Green, Restaurant, Sidewalks, Street Lights, Tennis Court(s), Gated
Construction Materials
Concrete Block, Stucco
Exterior Features
Open Porch/Lanai
Other Structures
Tennis Court(s)
Parking Features
Circular Driveway, Driveway Paved, Electric Vehicle Charging Station(s), Attached
Parking Spots
2
Roof
Tile
Security Features
Security System, Smoke Detector(s), Gated Community
Financial
HOA Fee
$20,286
Tax Year
2023
Taxes
$18,767
Mortgage Calculator
Map
Similar Listings Nearby
15295 Burnaby DR
NAPLES, FL




