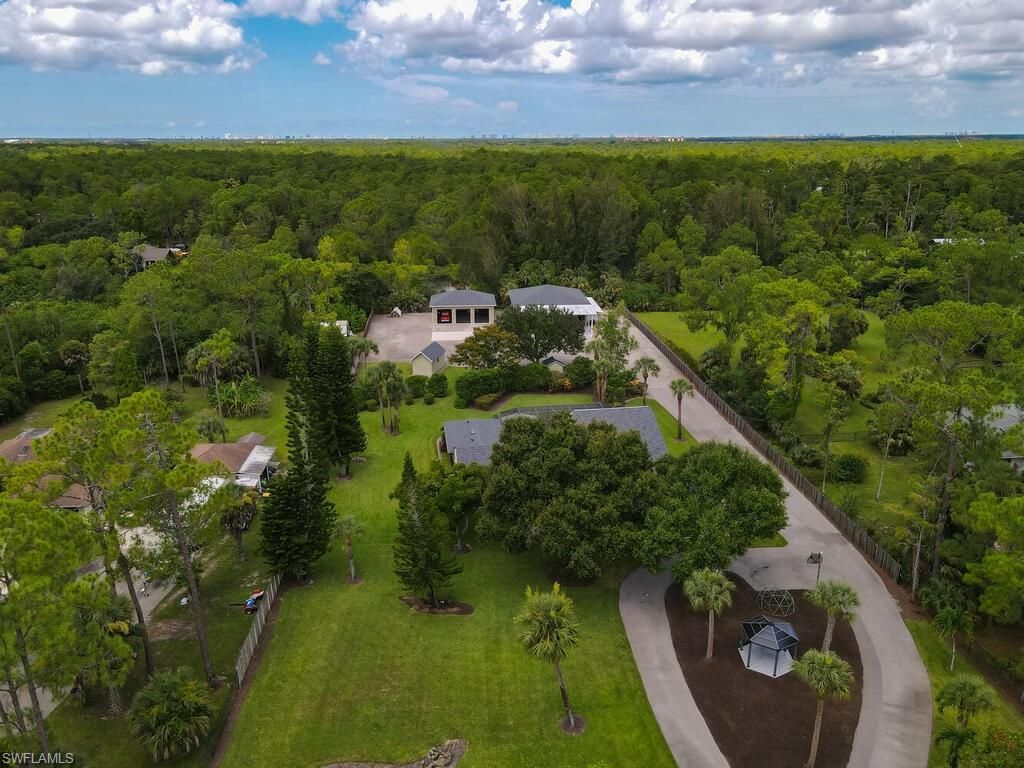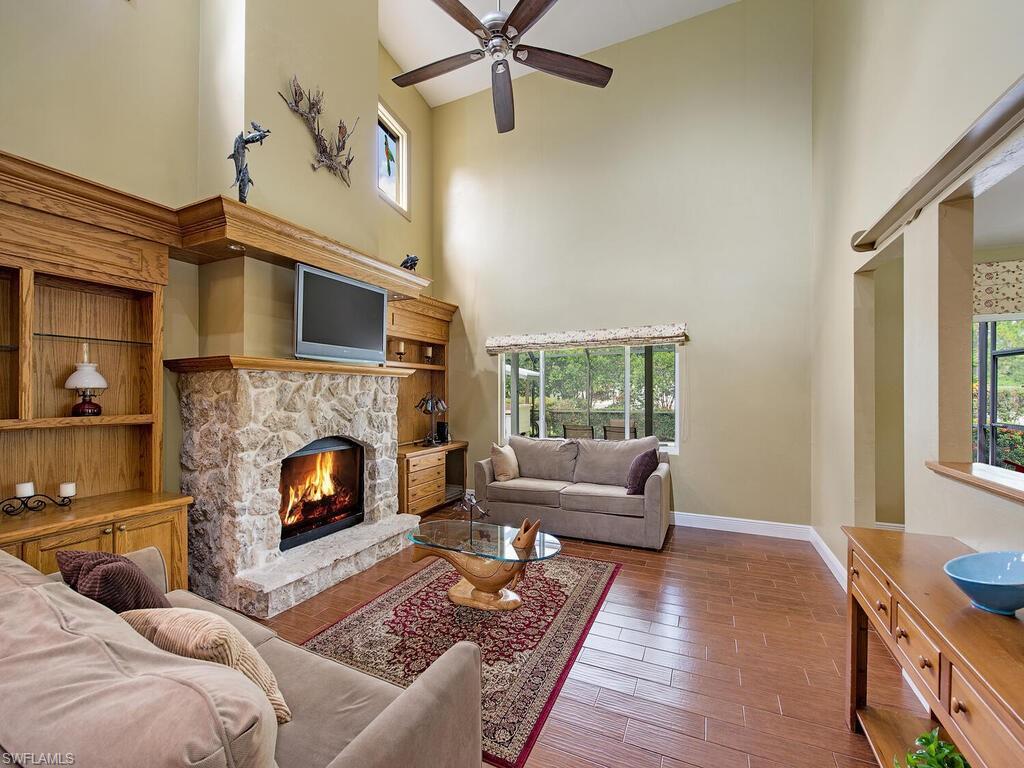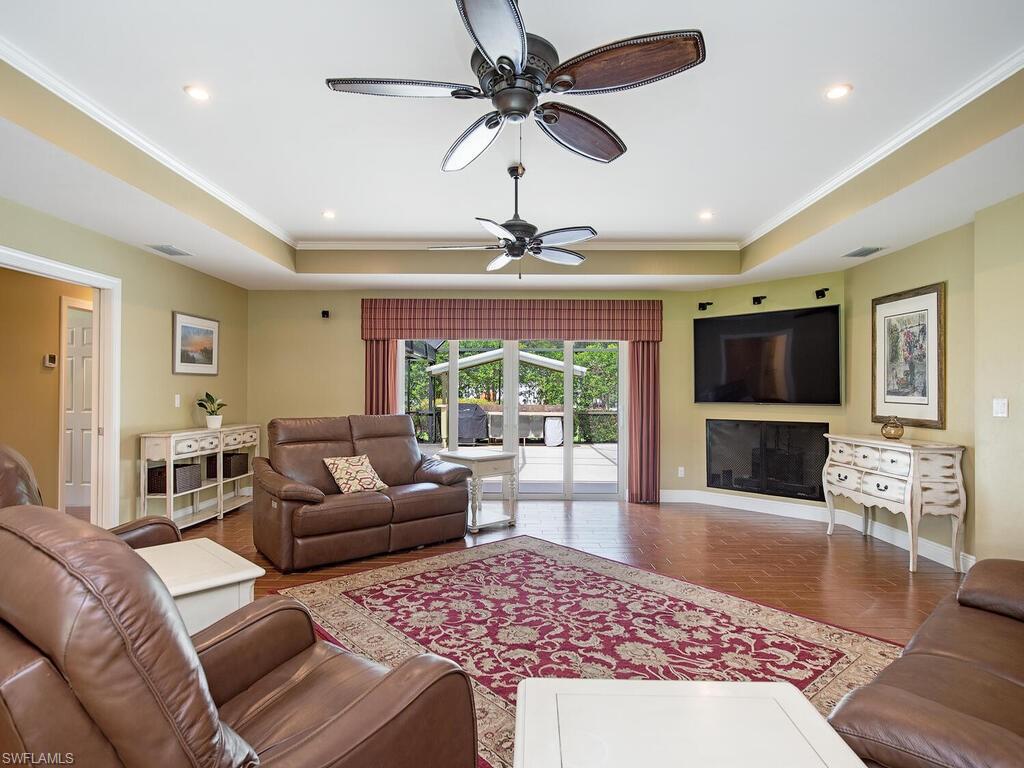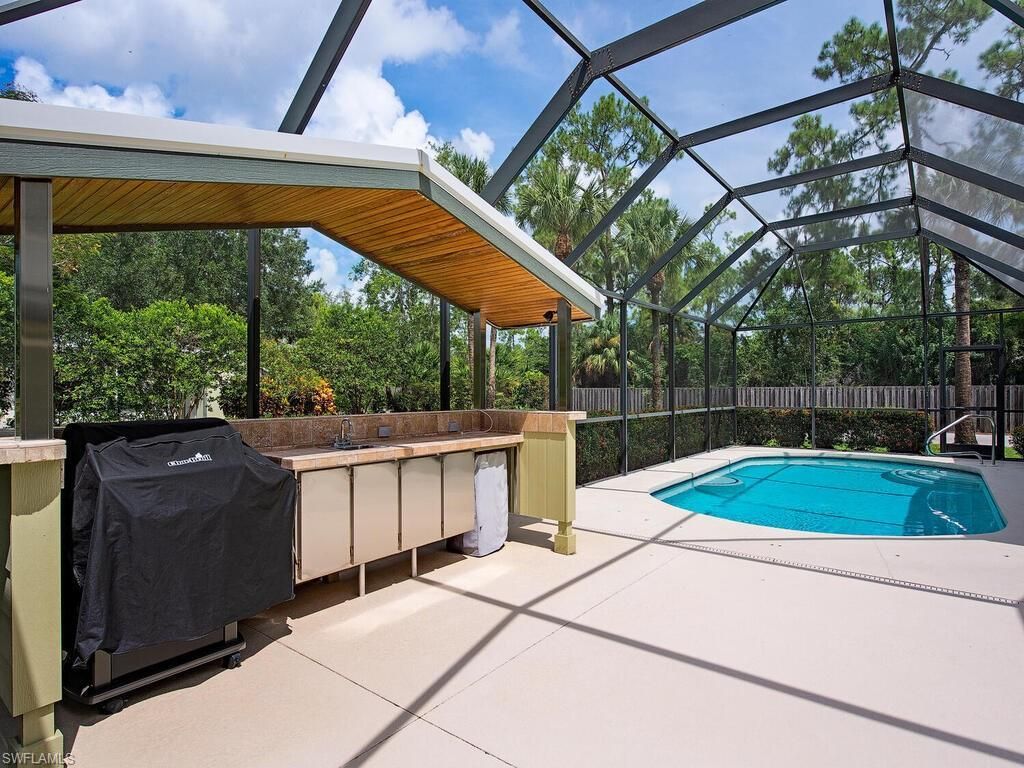201 Perkins DR
NAPLES, FL, 34119
$1,575,000
Complete renovation and addition completed in 2012. Located in esteemed Collier Woods this pristine estate is situated on 2.25 acres of meticulously maintained uplands. A true luxury retreat featuring additional out buildings including dual Motor Coach storage with 14’ access bays and 6” reinforced concrete pads. The fully air conditioned 1,200 sf 3 car garage & workshop has RaceDeck flooring, a rapid air-line, and the ability to add 3 lifts to house a total of 6 vehicles. The property is also equipped with an extra carport, an open workshop with ample shelving, covered open utility shed, and an extra 300-amp transformer with ability to charge motor coach homes. The main home boasts 3,539 total square feet under air, a heated swimming pool with new marcite, outdoor grill area, whole house reverse osmosis system, impact glass windows and sliders, dual master suites, and electric entry gate and cameras installed for security. This private oasis is fully fenced for complete privacy and all structures on the property have new roofs installed in 2022. This exquisite urban estate is just a short drive to Naples’ beaches and the Gulf, high end shopping and dining, and I-75.
Property Details
Price:
$1,575,000 / $1,450,000
MLS #:
222059127
Status:
Closed (May 19, 2023)
Beds:
4
Baths:
3
Type:
Single Family
Listed Date:
Aug 18, 2022
Finished Sq Ft:
3,539
Lot Size:
98,010 sqft / 2.25 acres (approx)
Schools
Interior
Appliances
Dishwasher, Disposal, Dryer, Grill – Gas, Grill – Other, Microwave, Range, Refrigerator/ Freezer, Refrigerator/ Icemaker, Reverse Osmosis, Self Cleaning Oven, Washer, Water Treatment Owned
Bathrooms
3 Full Bathrooms
Cooling
Ceiling Fan(s), Central Electric, Zoned
Flooring
Carpet
Heating
Central Electric
Laundry Features
Laundry in Residence, Laundry Tub
Exterior
Architectural Style
Two Story, Traditional, Single Family
Association Amenities
Barbecue, Boat Storage, Storage, Horses O K, Internet Access, Car Wash Area
Construction Materials
Concrete Block, Wood Frame, See Remarks
Exterior Features
Screened Lanai/ Porch, Outdoor Kitchen, Outdoor Shower, Storage
Other Structures
Gazebo, Outdoor Kitchen, Storage
Parking Features
Circular Driveway, Driveway Paved, Guest, Paved, R V- Boat, Attached, Detached Carport
Roof
Shingle
Security Features
Security System, Smoke Detector(s)
Financial
Tax Year
2021
Taxes
$3,770
Mortgage Calculator
Map
Similar Listings Nearby
201 Perkins DR
NAPLES, FL
LIGHTBOX-IMAGES
NOTIFY-MSG












