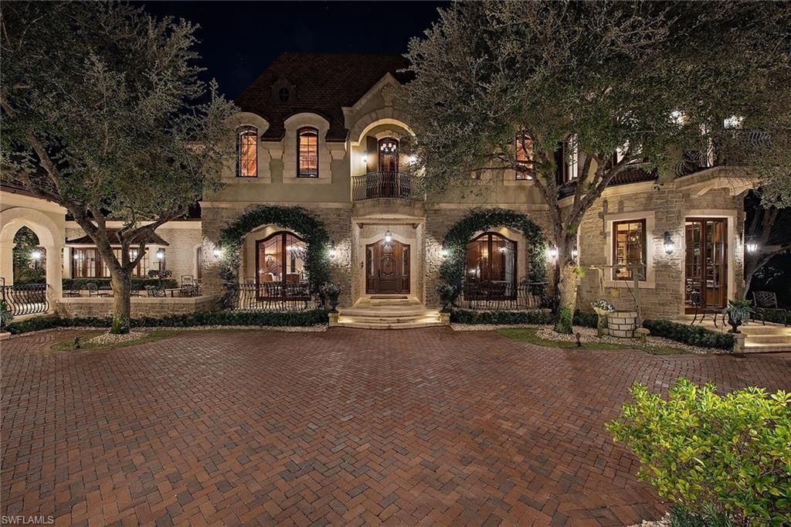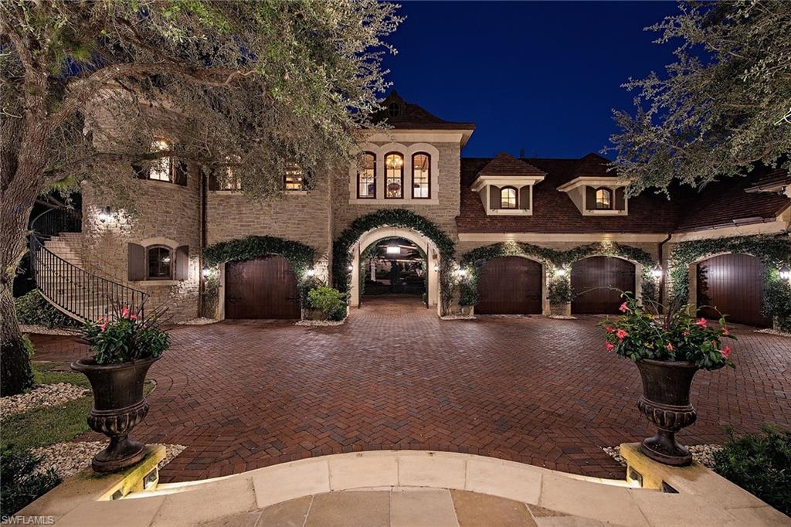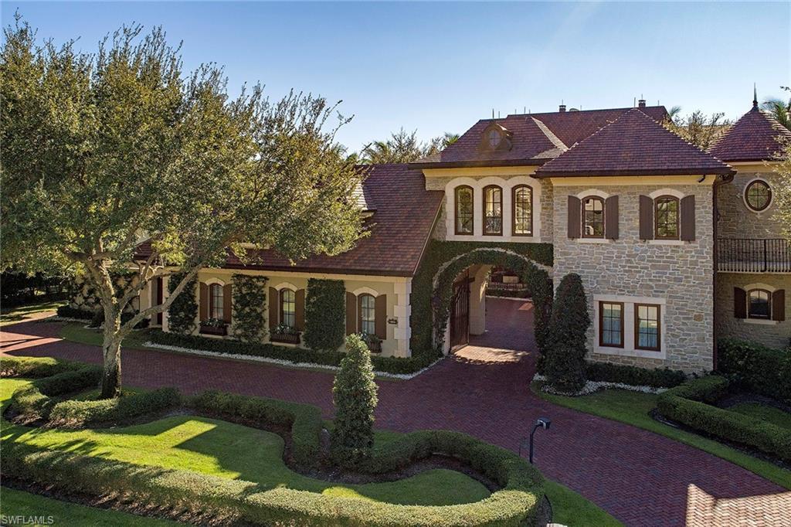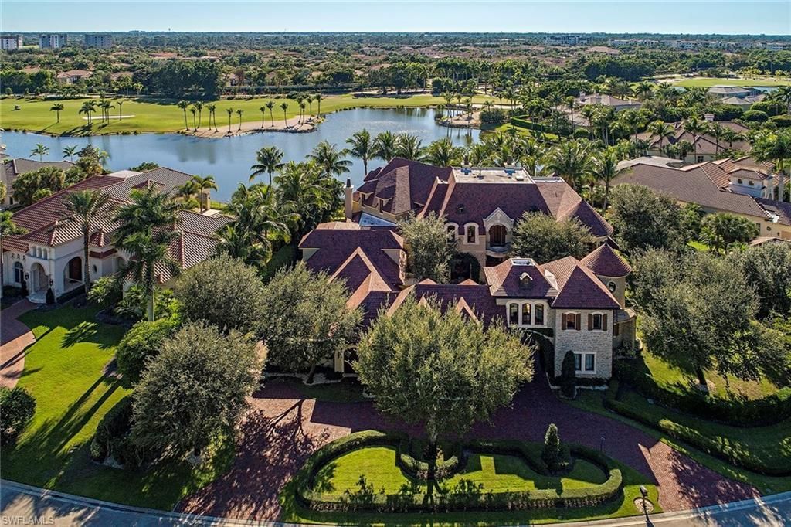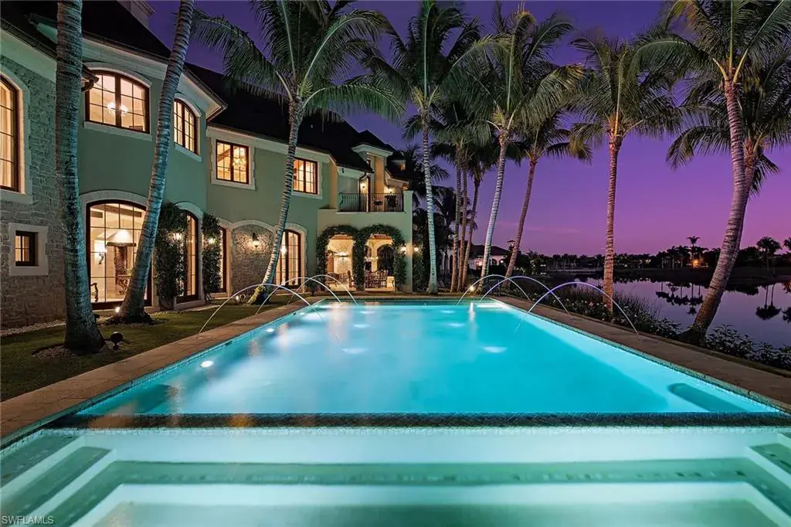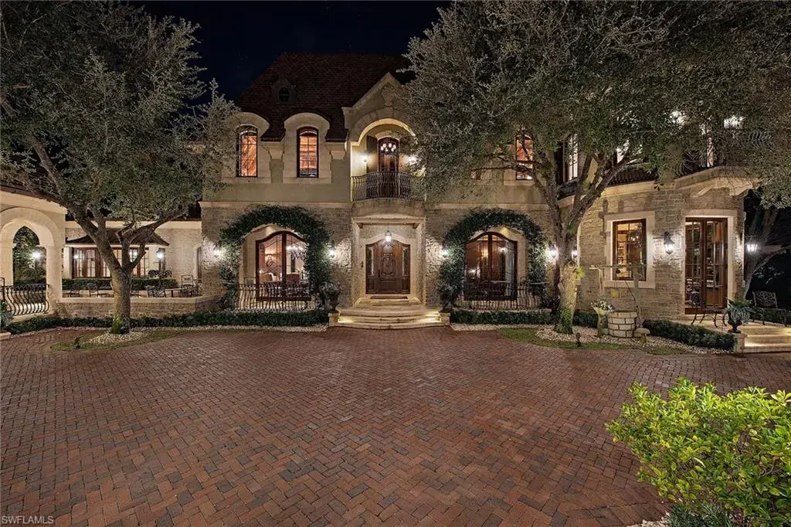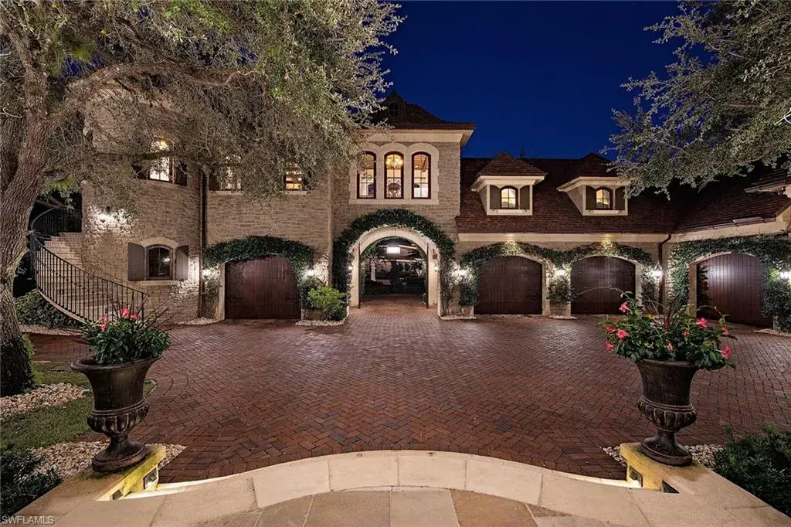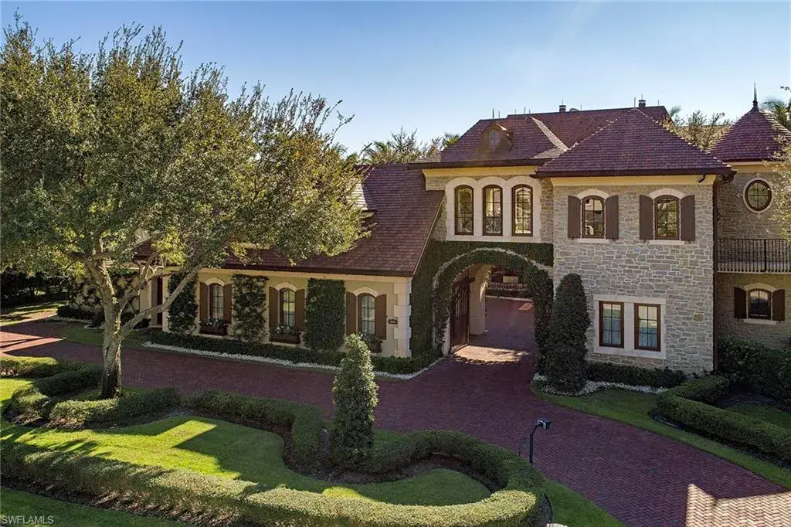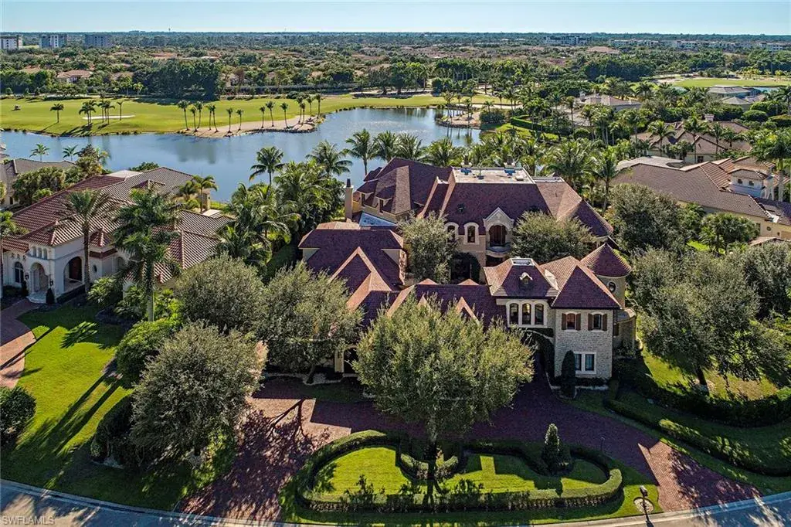2140 Canna WAY
NAPLES, FL, 34105
$9,900,000
A dream home out of a storybook, this beautiful, custom-built French country estate was curated with utmost attention to quality and detail. Unique, handcrafted elements are complemented by a large and welcoming floor plan offering 8 bedrooms, 10 baths and abundant indoor/outdoor living and entertaining spaces. The main living rooms open to a spacious stone lanai with sunken bar, electric screens, stately pool and breathtaking lake views overlooking the Palm Course fifth hole. With built-in breakfast seating, a butler’s pantry and a wine galley leading to the dining room, the gourmet kitchen is fit for a chef. Elevator, 2 offices, home theater, billiards room, brick motor court and an attached 2-story gatehouse with guest rooms, living spaces and game room complete the home. Additional adornments include stone archways, authentic century-old barn boards, Turkish limestone, brick, hand-finished walnut, imported antique light fixtures, hardwood doors/trim and authentic European hardware. Meticulously maintained. Finished with cut-stone exterior, Ludowici clay tile roof and dual-pane hurricane-rated mahogany doors/windows, no expense was spared in creating this Grey Oaks masterpiece.
Property Details
Price:
$9,900,000 / $9,000,000
MLS #:
223000438
Status:
Closed (Apr 14, 2023)
Beds:
6
Baths:
10
Type:
Single Family
Listed Date:
Jan 3, 2023
Finished Sq Ft:
11,826
Lot Size:
32,670 sqft / 0.75 acres (approx)
Schools
Interior
Appliances
Dishwasher, Disposal, Dryer, Microwave, Range, Refrigerator, Washer
Bathrooms
8 Full Bathrooms, 2 Half Bathrooms
Cooling
Central Electric, Zoned
Flooring
Marble, Tile, Wood
Heating
Central Electric
Laundry Features
Laundry in Residence
Exterior
Architectural Style
Two Story, Multi-Story Home, Single Family
Association Amenities
Bike And Jog Path, Clubhouse, Pool, Community Room, Spa/Hot Tub, Dog Park, Fitness Center, Pickleball, Play Area, Private Membership, Putting Green, Restaurant, Sidewalk, Streetlight, Tennis Court(s), Underground Utility
Community Features
Clubhouse, Pool, Dog Park, Fitness Center, Putting Green, Restaurant, Sidewalks, Street Lights, Tennis Court(s), Gated, Golf
Construction Materials
Concrete Block, Brick, Stone, Stucco
Exterior Features
Balcony, Screened Lanai/Porch, Built In Grill, Outdoor Kitchen
Other Structures
Tennis Court(s), Outdoor Kitchen
Parking Features
Circular Driveway, Golf Cart, Attached
Roof
Tile
Security Features
Gated Community
Financial
HOA Fee
$22,306
Tax Year
2021
Taxes
$73,661
Mortgage Calculator
Map
Similar Listings Nearby
2140 Canna WAY
NAPLES, FL


