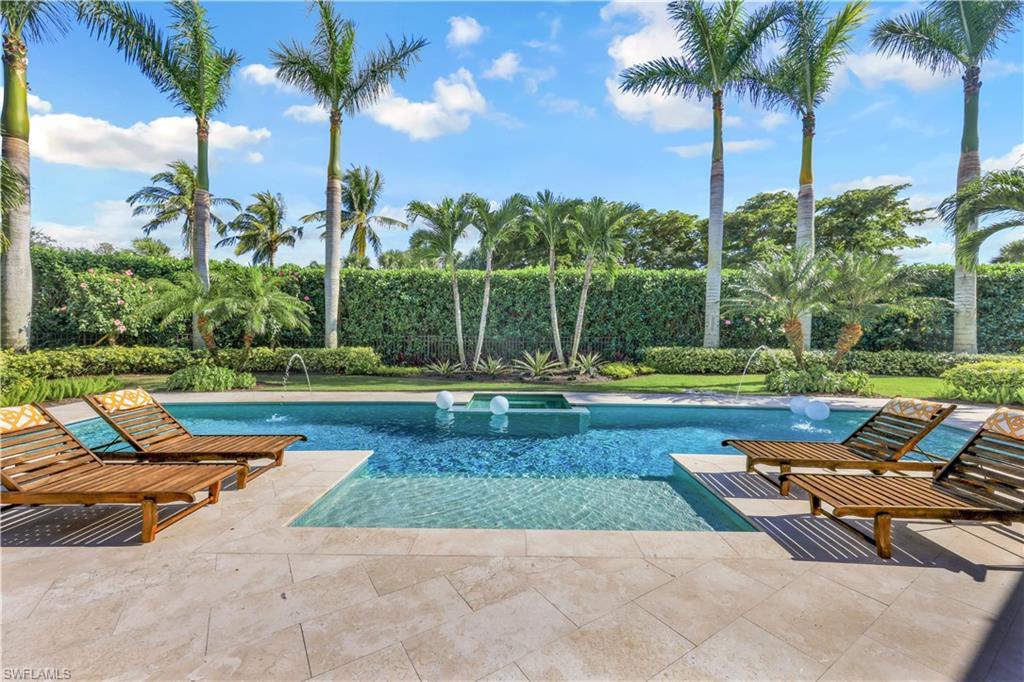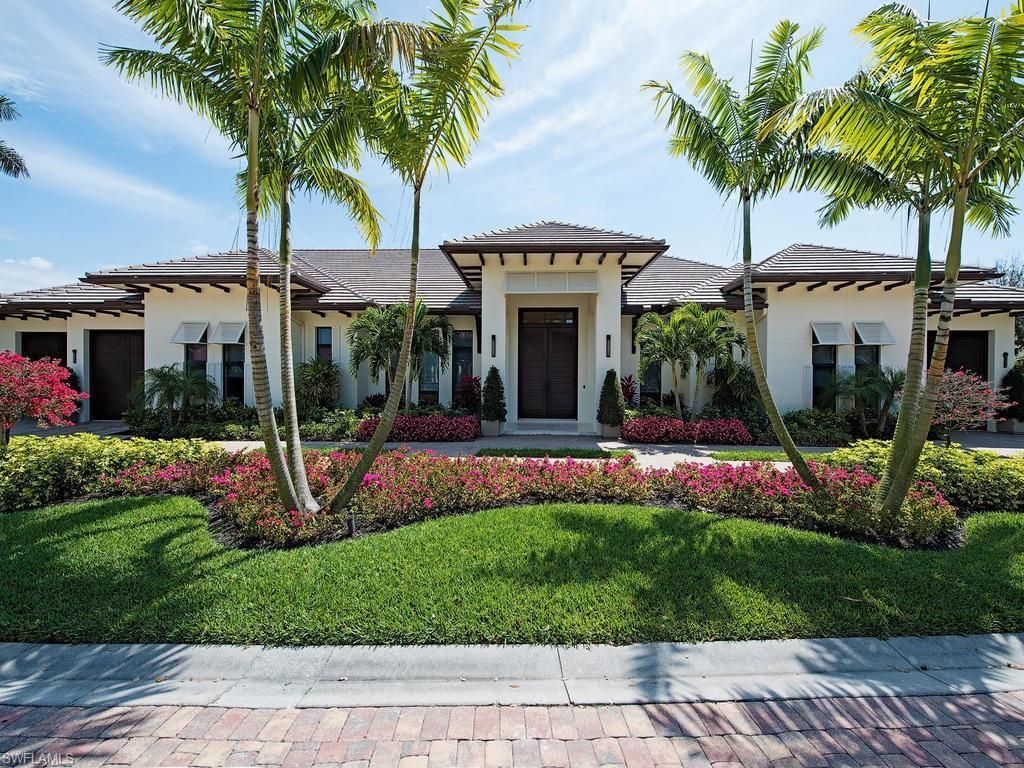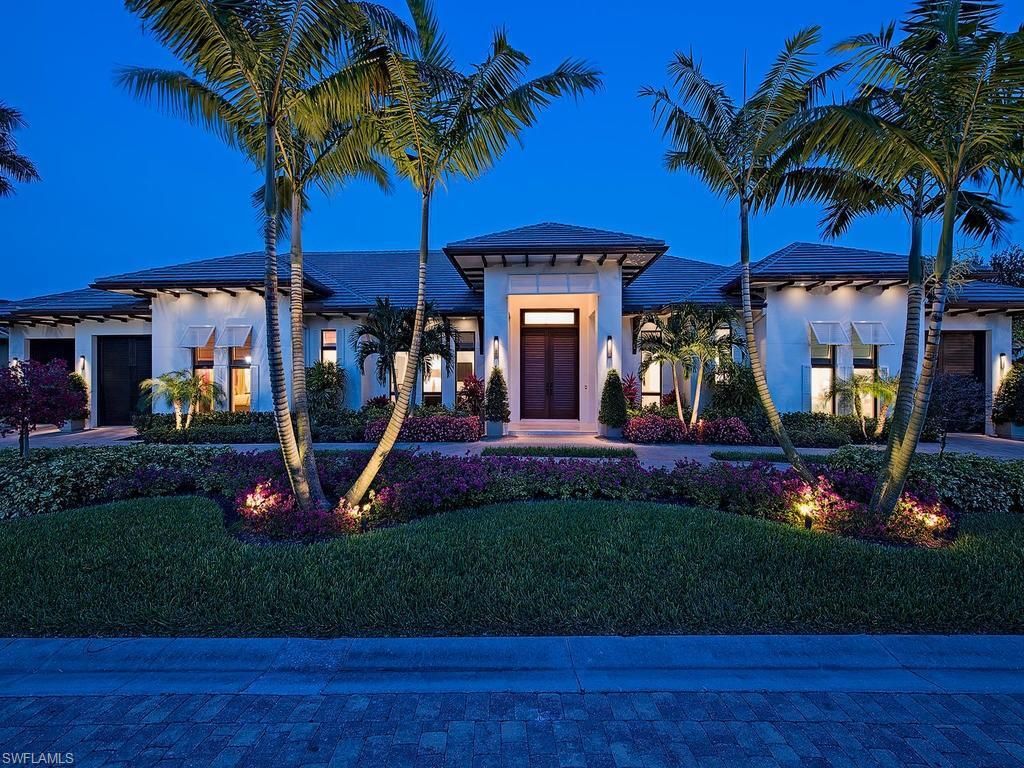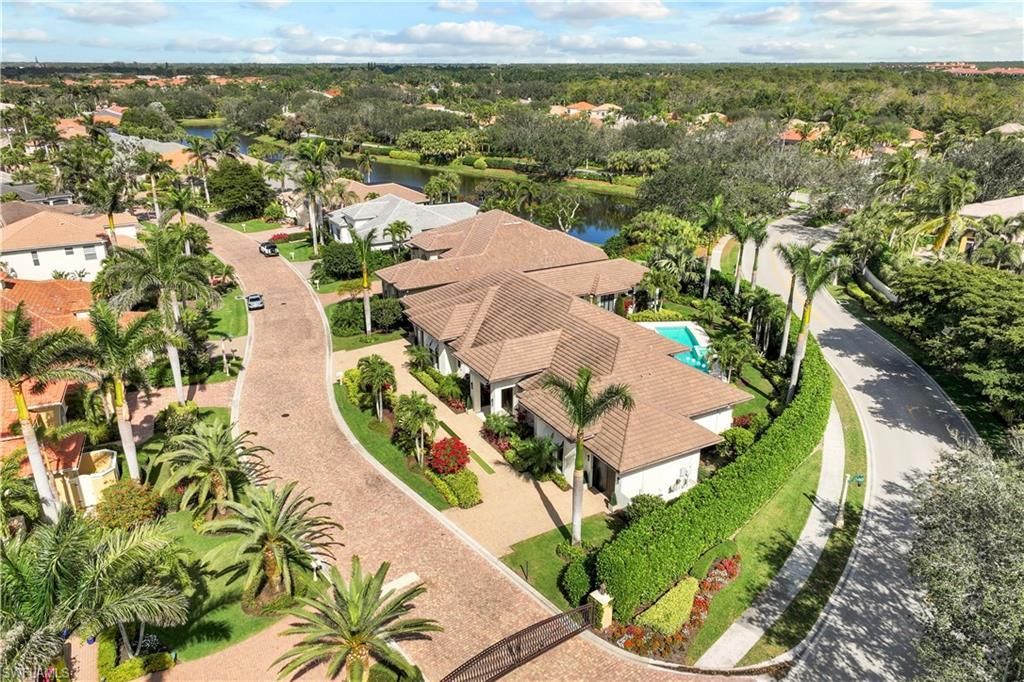2546 Augusta DR
NAPLES, FL, 34109
$5,895,000
H9097 – A spectacular British West Indies estate home in the sought after community Augusta at Pelican Marsh. The 4700sq ft custom home was designed and built for the owners in 2015. This masterpiece exudes luxury with soaring 14′ ceilings, T&G trim and 10″ plank European oak flooring. A stunning open concept great room, dining and kitchen with floor to ceiling impact windows open to an equally impressive adjoining outdoor living space overlooking a lap pool and lush landscape. Enjoy a state-of-the art kitchen, butlers pantry with 4 beverage drawers, 2 wine fridges and 2nd dishwasher along with a large dining room with serving station. Retreat to your private ensuite master bedroom wing featuring an oversized marble shower for two and custom built in desk. The guest wing has a dedicated garage, laundry room, and access to the pool and spa. Apart from a generously sized study and powder room, guests will appreciate 3 spacious ensuite bedrooms. No detail has been overlooked in this one of a kind coastal retreat. Automated hurricane screen, Control4 smart home automation, surround sound, see-thru linear fireplace and 3 car garage completes this hard to duplicate luxurious oasis.
Property Details
Price:
$5,895,000 / $4,950,000
MLS #:
223016012
Status:
Closed (May 30, 2023)
Beds:
4
Baths:
5
Type:
Single Family
Listed Date:
Mar 1, 2023
Finished Sq Ft:
4,714
Lot Size:
13,939 sqft / 0.32 acres (approx)
Schools
Interior
Appliances
Gas Cooktop, Dishwasher, Disposal, Double Oven, Dryer, Grill – Gas, Microwave, Range, Refrigerator, Self Cleaning Oven, Steam Oven, Warming Tray, Washer, Wine Cooler
Bathrooms
4 Full Bathrooms, 1 Half Bathroom
Cooling
Ceiling Fan(s), Central Electric
Flooring
Wood
Heating
Central Electric
Laundry Features
Laundry in Residence, Laundry Tub
Exterior
Architectural Style
Ranch, Single Family
Association Amenities
Bike And Jog Path, Bocce Court, Clubhouse, Community Room, Fitness Center, Golf Course, Pickleball, Play Area, Private Membership, Restaurant, Sidewalk, Streetlight, Tennis Court(s), Underground Utility
Community Features
Clubhouse, Fitness Center, Golf, Restaurant, Sidewalks, Street Lights, Tennis Court(s), Gated
Construction Materials
Concrete Block, Metal Frame, Stucco
Exterior Features
Built In Grill, Outdoor Kitchen, Outdoor Shower
Other Structures
Tennis Court(s), Outdoor Kitchen
Parking Features
Circular Driveway, Driveway Paved, Attached
Roof
Tile
Security Features
Security System, Smoke Detector(s), Gated Community
Financial
HOA Fee
$1,927
Tax Year
2022
Taxes
$31,631
Mortgage Calculator
Map
Similar Listings Nearby
2546 Augusta DR
NAPLES, FL












