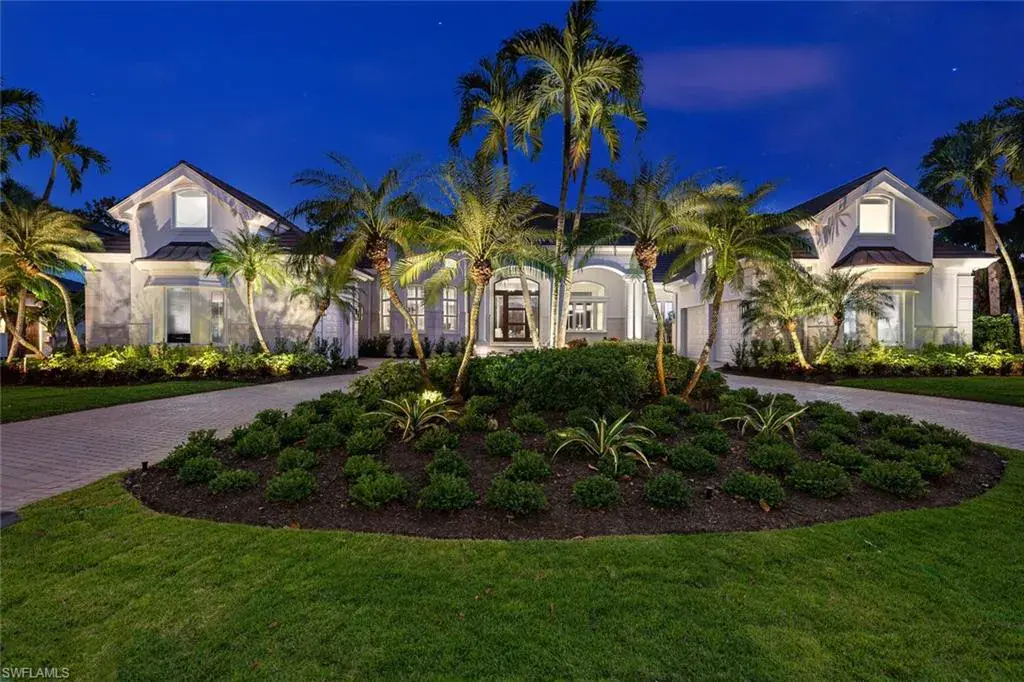2712 Buckthorn WAY
NAPLES, FL, 34105
$8,475,000
Sophisticated, chic and contemporary, this exquisitely remodeled Estate residence is the perfect house to entertain in, with home theater, game room, bar, wine cellar, and plenty of space for all your family to come visit. With a touch of a button, your new Control4 automated smart home will be ready for entertaining. Spend leisurely afternoons in the shimmering pool or spa, while enjoying quiet, expansive, southern views over the 7th Fairway on the Pine Course. Walls were removed to achieve an open-concept floor plan. Floor-to-ceiling windows bring in sunshine onto white oak engineered wood flooring throughout almost entire first floor of this 8,000 square foot home. Luxury abounds with quartzite in the double-island kitchen as well as all eight bathrooms. This contemporary residence has main floor master, 4 ensuite guest rooms plus two offices. The huge entertaining kitchen has high-end appliances & walk-in pantry. The 0.63 acre lot is on one of the most sought-after streets in Grey Oaks, walking-distance to the Club amenities. Move right in, as this home is offered mostly furnished.This truly spectacular residence will help make memories for years to come…welcome home!
Property Details
Price:
$8,475,000 / $8,250,000
MLS #:
223002406
Status:
Closed (Sep 1, 2023)
Beds:
5
Baths:
8
Type:
Single Family
Listed Date:
Jan 13, 2023
Finished Sq Ft:
8,144
Lot Size:
27,443 sqft / 0.63 acres (approx)
Schools
Interior
Appliances
Gas Cooktop, Dishwasher, Disposal, Double Oven, Dryer, Freezer, Grill – Gas, Ice Maker – Stand Alone, Instant Hot Faucet, Microwave, Pot Filler, Range, Refrigerator, Refrigerator/Icemaker, Self Cleaning Oven, Wall Oven, Washer, Wine Cooler
Bathrooms
5 Full Bathrooms, 3 Half Bathrooms
Cooling
Central Electric, Gas – Propane, Humidistat
Flooring
Carpet, Tile, Wood
Heating
Central Electric
Laundry Features
Laundry in Residence, Laundry Tub
Exterior
Architectural Style
Two Story, Contemporary, Split Level, Single Family
Association Amenities
Basketball Court, Bocce Court, Business Center, Clubhouse, Park, Pool, Dog Park, Fitness Center, Full Service Spa, Golf Course, Internet Access, Library, Pickleball, Play Area, Private Membership, Putting Green, Restaurant, Sidewalk, Streetlight, Tennis Court(s), Underground Utility
Community Features
Clubhouse, Park, Pool, Dog Park, Fitness Center, Golf, Putting Green, Restaurant, Sidewalks, Street Lights, Tennis Court(s), Gated
Construction Materials
Concrete Block, Stucco
Exterior Features
Balcony, Built In Grill, Outdoor Kitchen
Other Structures
Tennis Court(s), Outdoor Kitchen
Parking Features
Driveway Paved, Electric Vehicle Charging Station(s), Golf Cart, Attached
Roof
Tile
Security Features
Security System, Smoke Detector(s), Gated Community
Financial
HOA Fee
$20,550
Tax Year
2022
Taxes
$47,657
Mortgage Calculator
Map
Similar Listings Nearby
2712 Buckthorn WAY
NAPLES, FL




