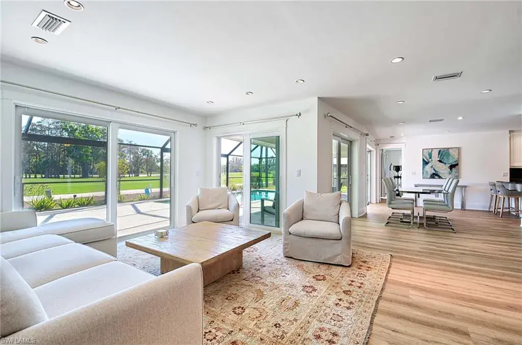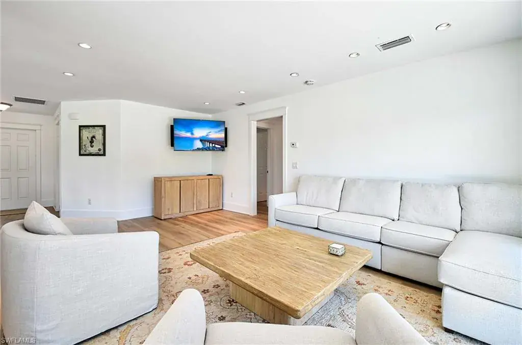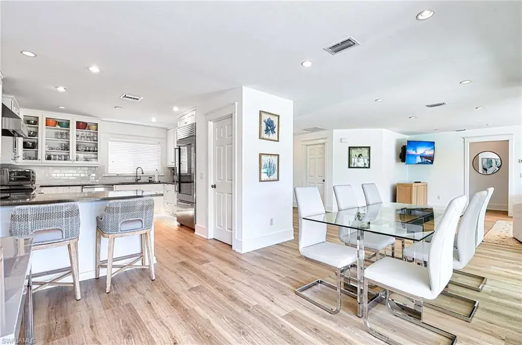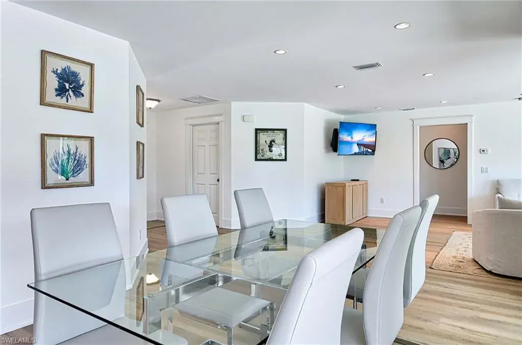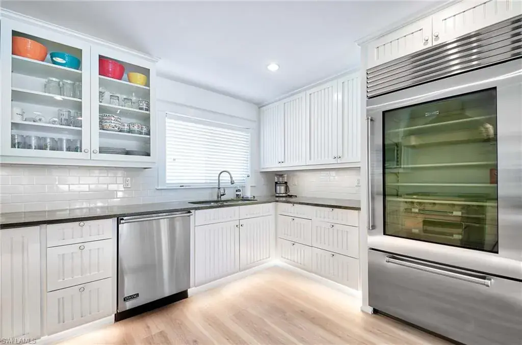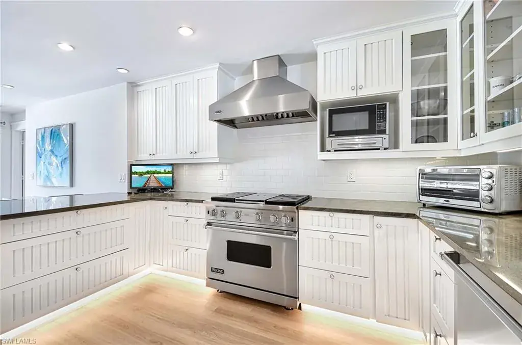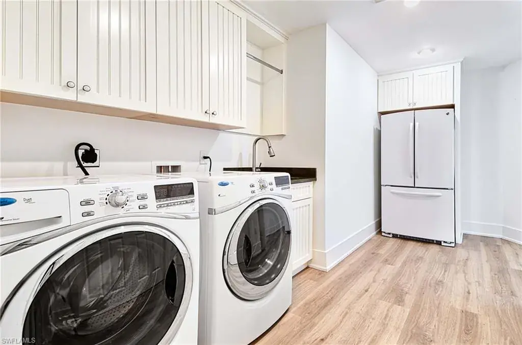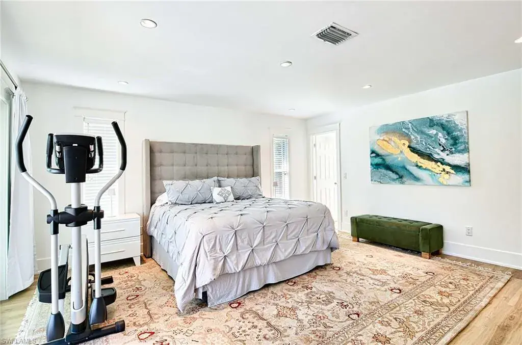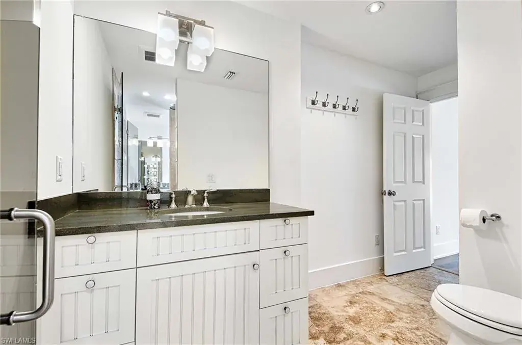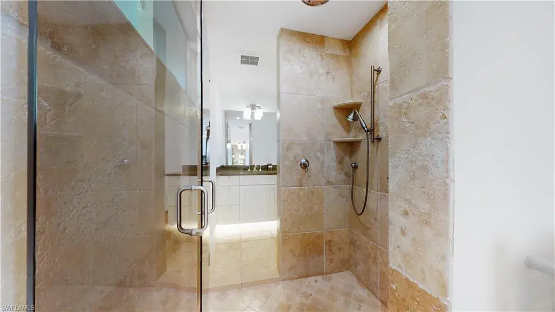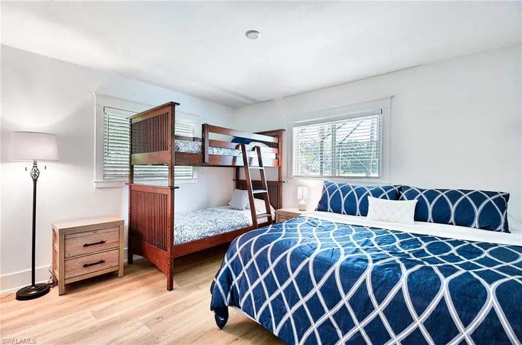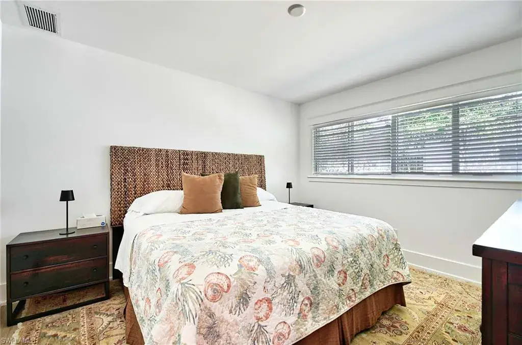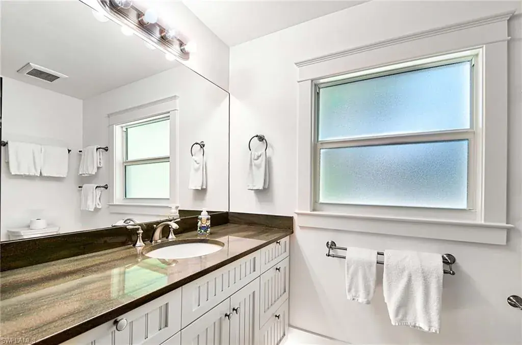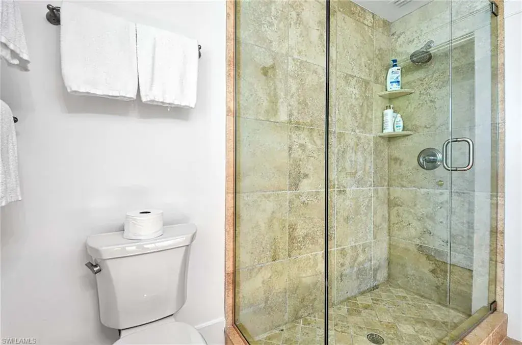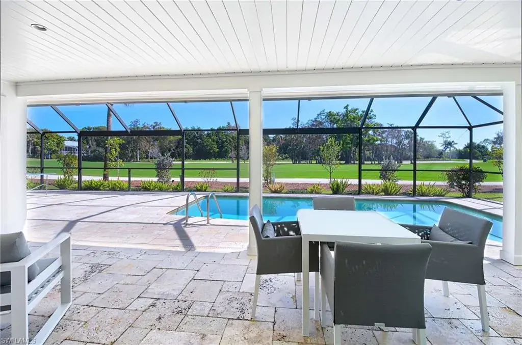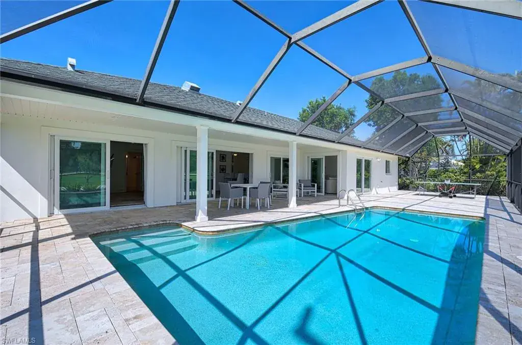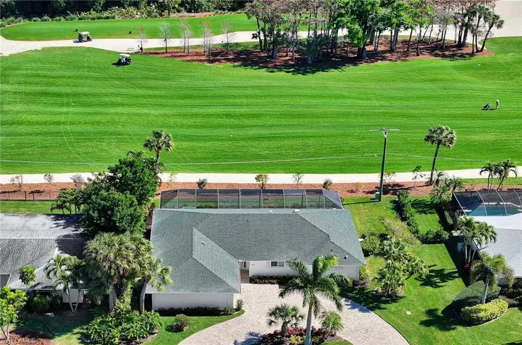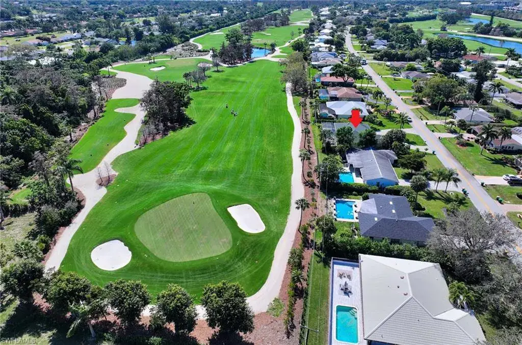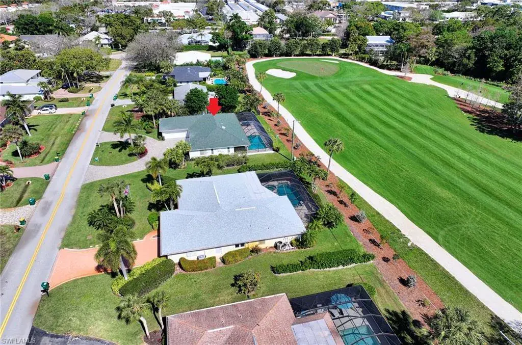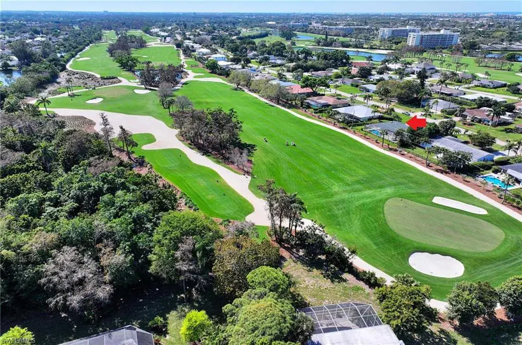326 Burning Tree DR
NAPLES, FL, 34105
$1,750,000
Come experience the allure of a freshly renovated residence boasting an exquisite heated pool that offers capitaving vistas of one of Naples’ most prestigious country clubs. Situated in an unrivaled locale, this remarkable home situates you a mere 2 miles from the renowned beaches, while also granting effortless access to the finest shopping and dining experiences in downtown Naples, Venetian Village, and Waterside Shops. Built from the studs up 12 years ago, this home has been immaculately maintained and recently thoughtfully modernized. This residence showcases recent upgrades including a newer roof, AC, system pool heater, ductwork and a buried 250 gallon propane tank. The culinary enthusiast will appreciate the addition of state of the art SubZero and Viking appliances which includes a gas range in the kitchen. Nestled within a serene and idyllic neighborhood, this property is destined to leave a lasting impression with its charm.
Property Details
Price:
$1,750,000 / $1,625,000
MLS #:
225011518
Status:
Closed (Mar 13, 2025)
Beds:
3
Baths:
2.5
Type:
Single Family
Subtype:
Ranch,Single Family Residence
Subdivision:
BIG CYPRESS GOLF COUNTRY CLUB
Neighborhood:
BIG CYPRESS
Listed Date:
Feb 3, 2025
Finished Sq Ft:
3,200
Total Sq Ft:
3,200
Lot Size:
11,761 sqft / 0.27 acres (approx)
Year Built:
1978
Schools
Middle School:
PINE RIDGE MIDDLE SCHOOL
High School:
BARRON COLLIER HIGH SCHOOL
Interior
Appliances
Gas Cooktop, Dishwasher, Disposal, Dryer, Microwave, Refrigerator/ Freezer, Washer
Bathrooms
2 Full Bathrooms, 1 Half Bathroom
Cooling
Central Electric
Flooring
Vinyl
Heating
Central Electric
Laundry Features
Laundry in Residence
Exterior
Architectural Style
Ranch, Single Family
Association Amenities
None
Construction Materials
Concrete Block, Stucco
Exterior Features
Screened Lanai/ Porch
Parking Features
Circular Driveway, Driveway Paved, Attached
Parking Spots
2
Roof
Rolled/ Hot Mop
Financial
Tax Year
2023
Taxes
$10,923
Mortgage Calculator
Map
Similar Listings Nearby
326 Burning Tree DR
NAPLES, FL
LIGHTBOX-IMAGES
NOTIFY-MSG


