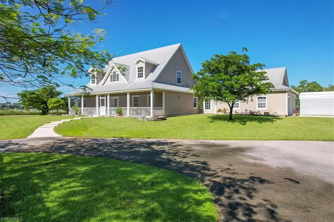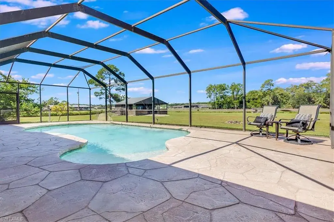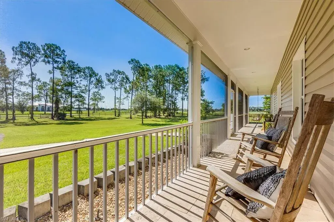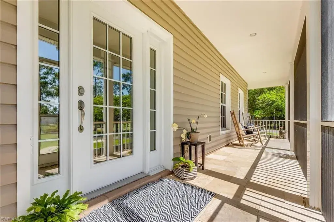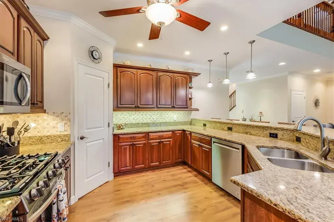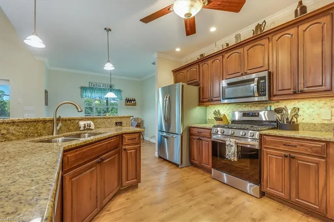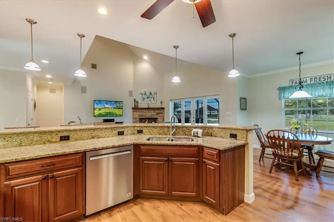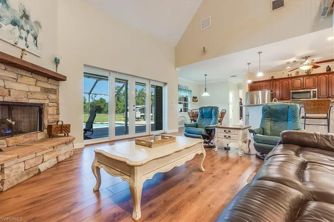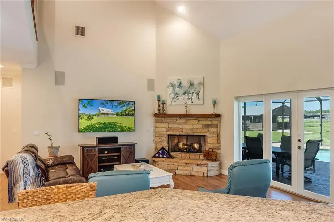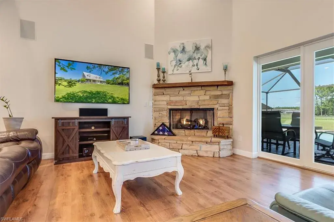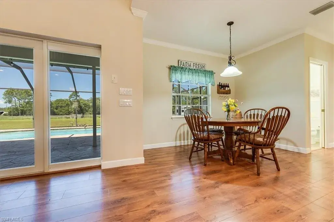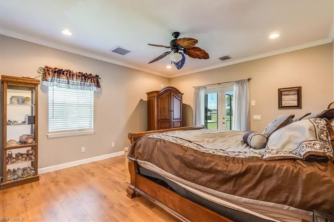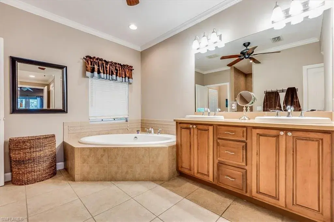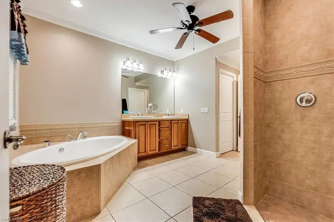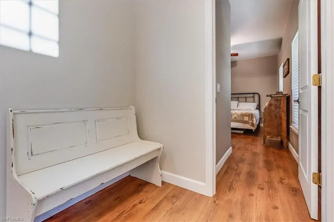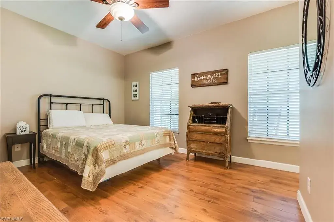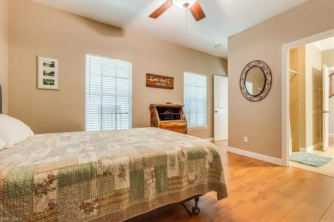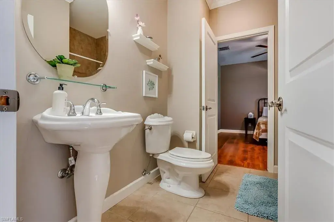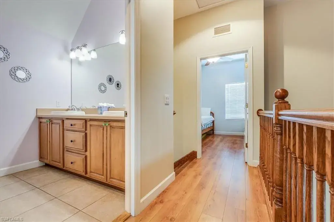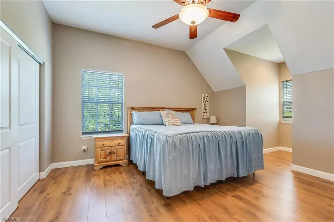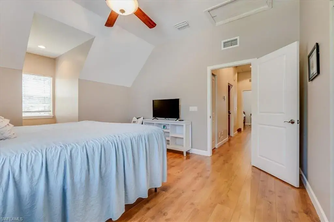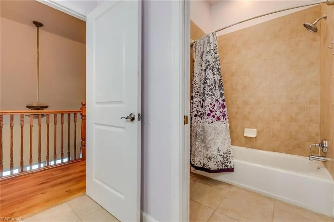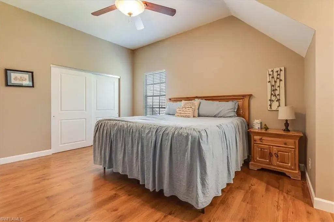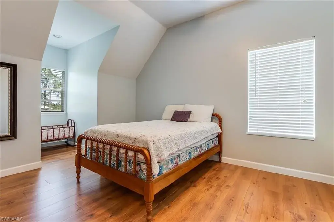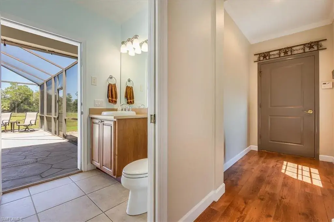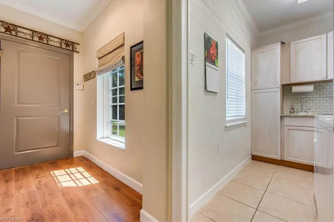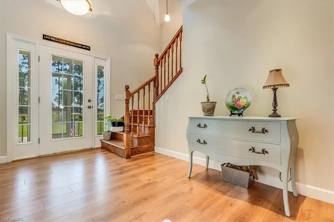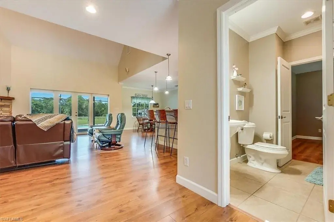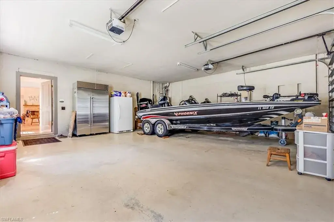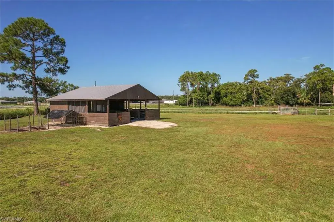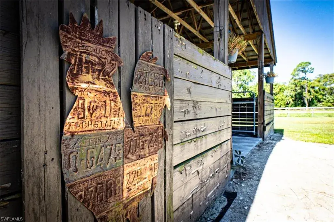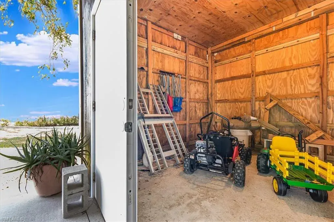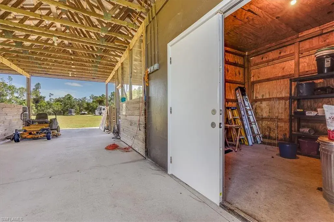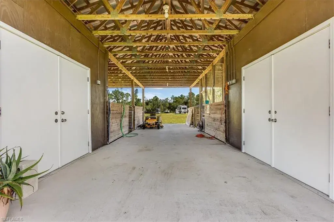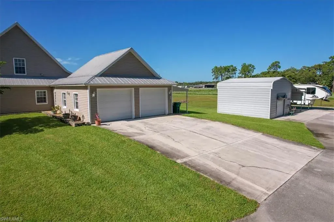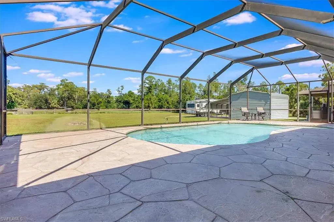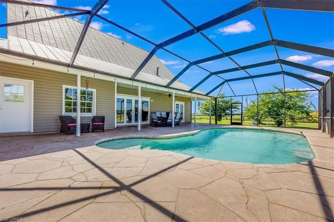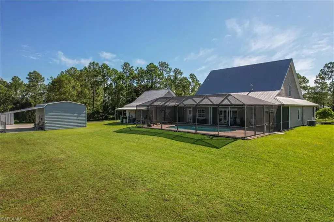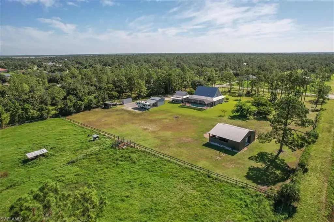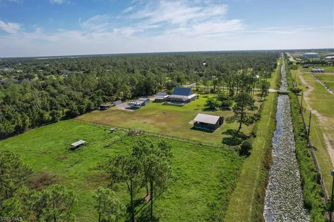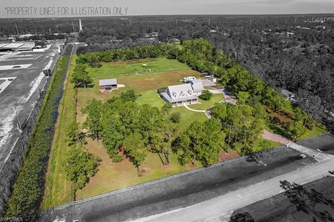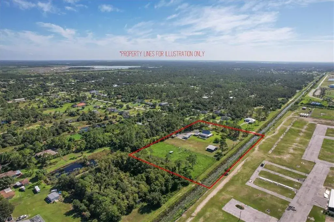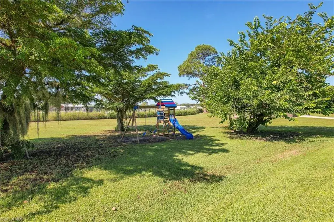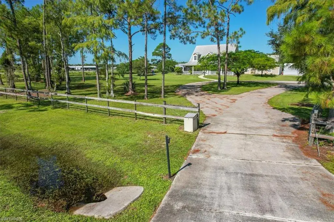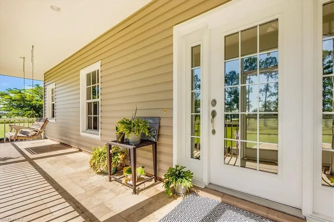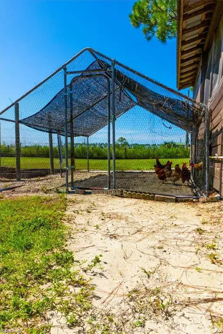4235 10th ST NE
NAPLES, FL, 34120
$1,295,000
Welcome to Your Dream Retreat! Nestled at the end of a tranquil street, this expansive property includes OVER 6 CLEARED ACRES featuring a sturdy concrete block home topped with a durable metal roof. This spacious residence offers 4 generously sized bedrooms and 3.5 bathrooms. FULLY FENCED and CROSS FENCED and includes a barn with FOUR 12×12 STABLES plus a tack room, feed room, and an attached chicken coop. The expansive outdoor space offers endless possibilities: envision adding more outbuildings or a guest home, cultivating a stunning garden, setting up a riding arena for equestrian activities, or simply having enough space for all your recreational toys or business equipment. Storage is plentiful throughout the home, and your vehicles will be well taken care of with a 2-car attached garage (26’ x 26’) and an additional 20’ x 20’ metal garage complete with a 20’ x 15’ carport, all conveniently located on sturdy concrete pads. Culinary enthusiasts will appreciate the gourmet kitchen, featuring a gas range, stainless steel appliances, elegant granite countertops, and solid wood cabinets adorned with crown molding. After a long day, unwind with a refreshing iced tea on your screened front porch, soaking in the serene views of your park-like yard—or take a dip in the gas HEATED POOL while enjoying breathtaking sunsets. Convenience is within reach with shopping, dining, and various amenities just a short drive away. Plus, you’re less than 20 miles from stunning sugar-sand beaches! Whether you’re an animal lover, outdoor adventurer, or simply seeking a peaceful sanctuary, this property is the perfect haven for all your dreams.
Property Details
Price:
$1,295,000
MLS #:
225037218
Status:
Active
Beds:
4
Baths:
3.5
Type:
Single Family
Subtype:
Single Family Residence
Subdivision:
GOLDEN GATE ESTATES
Neighborhood:
GOLDEN GATE ESTATES
Listed Date:
Apr 12, 2025
Finished Sq Ft:
2,416
Total Sq Ft:
3,752
Lot Size:
270,508 sqft / 6.21 acres (approx)
Year Built:
2005
Schools
Interior
Appliances
Dishwasher, Dryer, Microwave, Range, Refrigerator, Washer, Water Treatment Owned
Bathrooms
3 Full Bathrooms, 1 Half Bathroom
Cooling
Central Electric
Flooring
Laminate, Tile
Heating
Central Electric
Laundry Features
Laundry in Residence, Laundry Tub
Exterior
Architectural Style
Two Story, Single Family
Association Amenities
None
Construction Materials
Concrete Block, Vinyl Siding
Exterior Features
Screened Lanai/Porch
Other Structures
Barn Stall
Parking Features
Driveway Paved, Paved, RV-Boat, Attached, Detached Carport
Parking Spots
4
Roof
Metal
Security Features
Security System, Smoke Detector(s)
Financial
Tax Year
2024
Taxes
$2,821
Mortgage Calculator
Map
Similar Listings Nearby
4235 10th ST NE
NAPLES, FL




