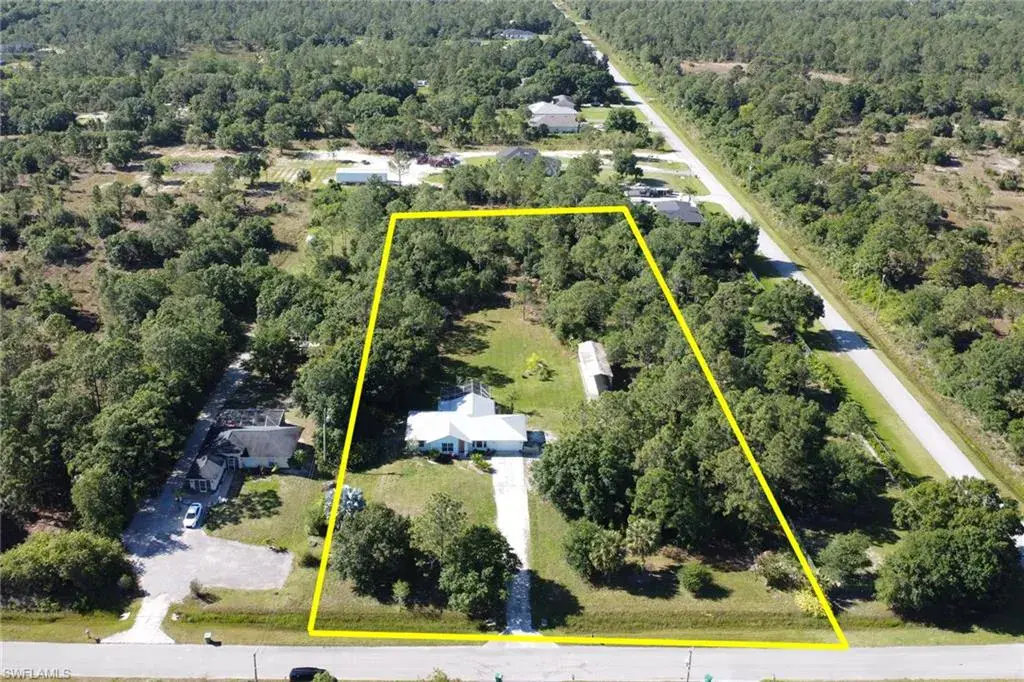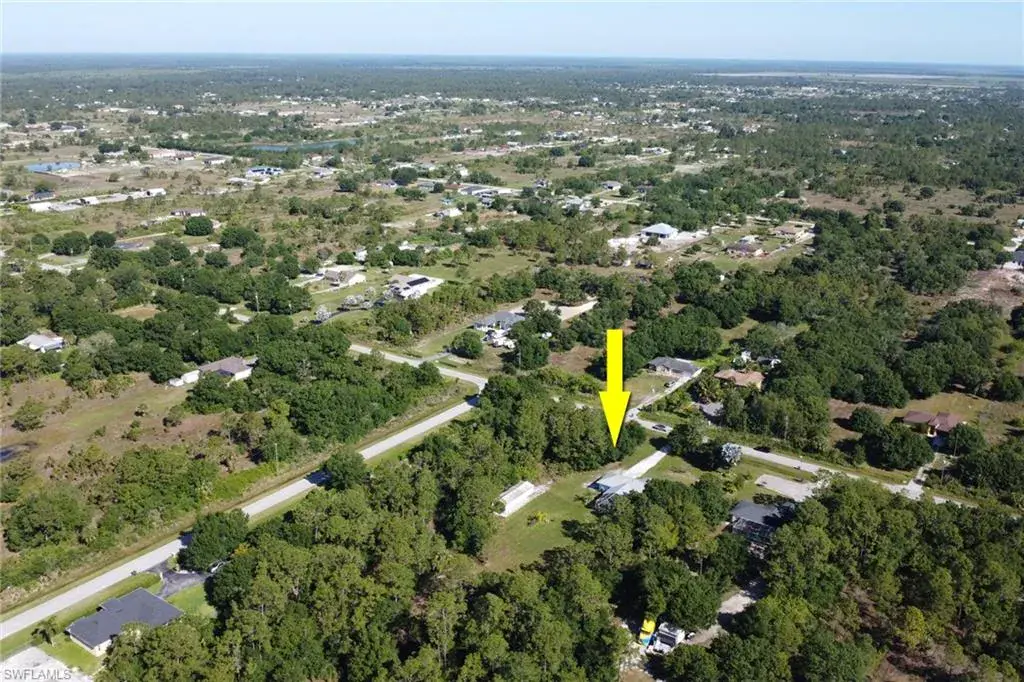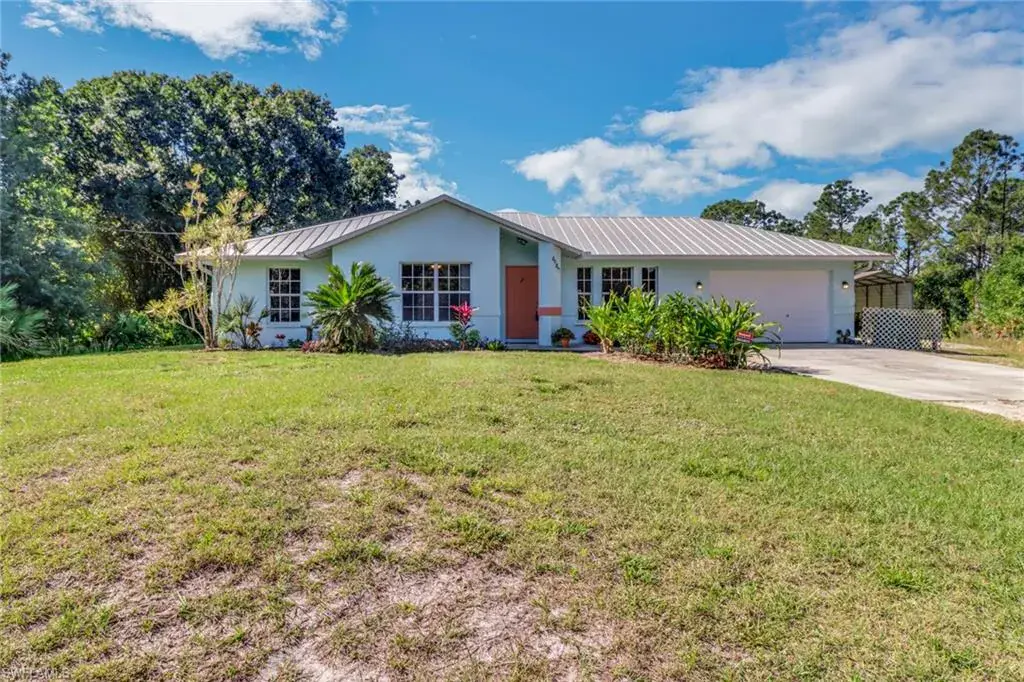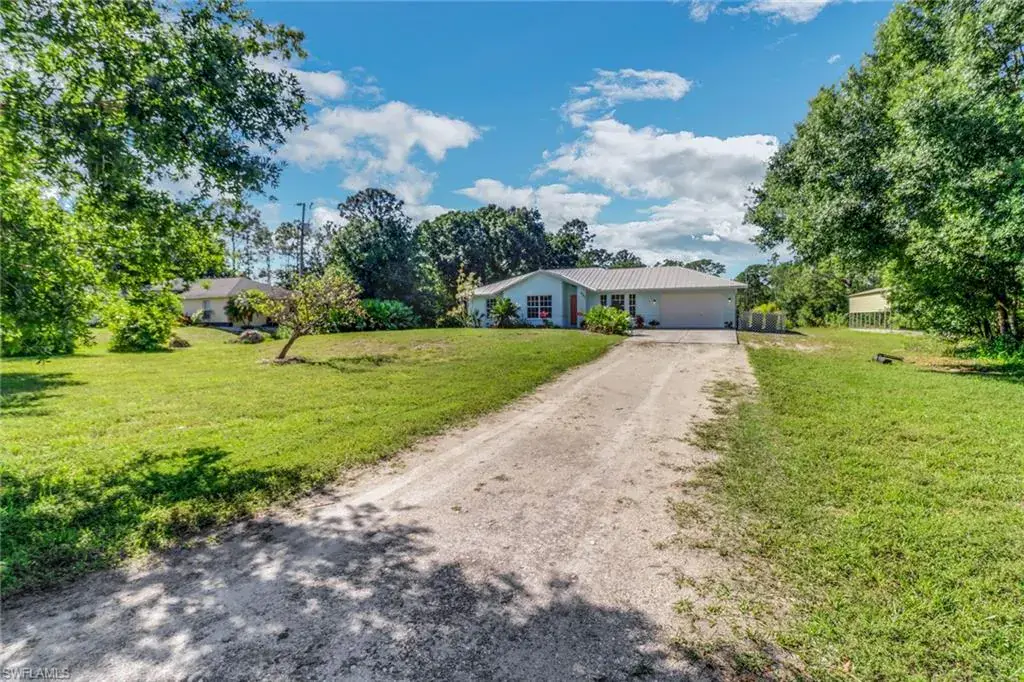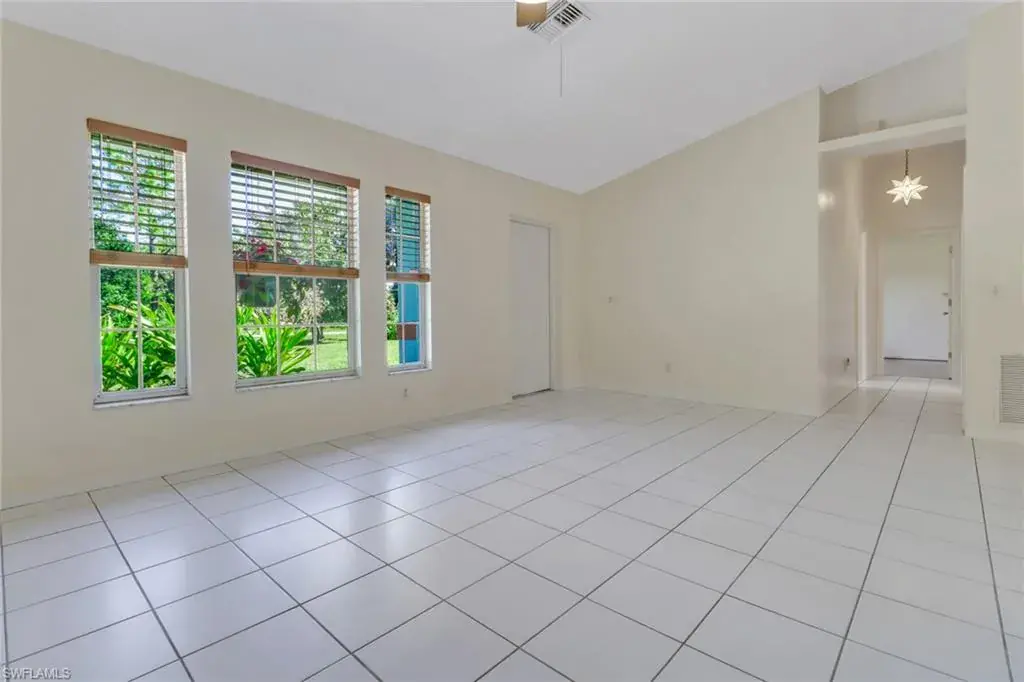4440 54th AVE NE
NAPLES, FL, 34120
$499,999
Welcome to the country lifestyle with close to 3.5 acres of partially cleared land. This lovely home is situated on an oversized lot with just enough preserve to keep it private. The 14 x 45 carport was a 2015 addition to fit an RV or can be enclosed for an extra garage, or even horses. This 3-bedroom, 2-bathroom residence offers 1,543 square feet of living space. The spacious floor plan creates a great space for gatherings and relaxation. The screened in lanai (a sunny, south facing family room) was added in 2004 to increase the home size by 280 (fully permitted) square feet. In 2012 a screened lanai was added to accommodate a swim spa, so you can enjoy an evening swim while gazing at the nighttime stars. This expansive lot also has a raised wood deck along the east side of the property. This space is perfect for dining or entertaining in a shaded natural habitat of huge live oak trees with bamboo. This home in Golden Gate Estates offers you tranquil rural living while still having easy access to Publix, schools, and shopping areas. With no HOA fees
Property Details
Price:
$499,999 / $494,300
MLS #:
224027782
Status:
Closed (Aug 7, 2024)
Beds:
3
Baths:
2
Type:
Single Family
Subtype:
Ranch,Single Family Residence
Subdivision:
GOLDEN GATE ESTATES
Listed Date:
Apr 8, 2024
Finished Sq Ft:
1,543
Lot Size:
148,540 sqft / 3.41 acres (approx)
Year Built:
2000
Schools
Elementary School:
ESTATES ELEMENTARY
Middle School:
CORKSCREW MIDDLE
High School:
PALMETTO RIDGE HIGH
Interior
Appliances
Electric Cooktop, Dishwasher, Dryer, Microwave, Refrigerator, Self Cleaning Oven, Washer, Water Treatment Owned
Bathrooms
2 Full Bathrooms
Cooling
Central Electric
Flooring
Carpet, Laminate
Heating
Central Electric
Laundry Features
In Garage
Exterior
Architectural Style
Ranch, Single Family
Association Amenities
None
Construction Materials
Concrete Block, Stucco
Parking Features
Driveway Paved, Driveway Unpaved, Attached
Parking Spots
2
Roof
Metal
Financial
Tax Year
2023
Taxes
$1,048
Mortgage Calculator
Map
Similar Listings Nearby
4440 54th AVE NE
NAPLES, FL
LIGHTBOX-IMAGES
NOTIFY-MSG


