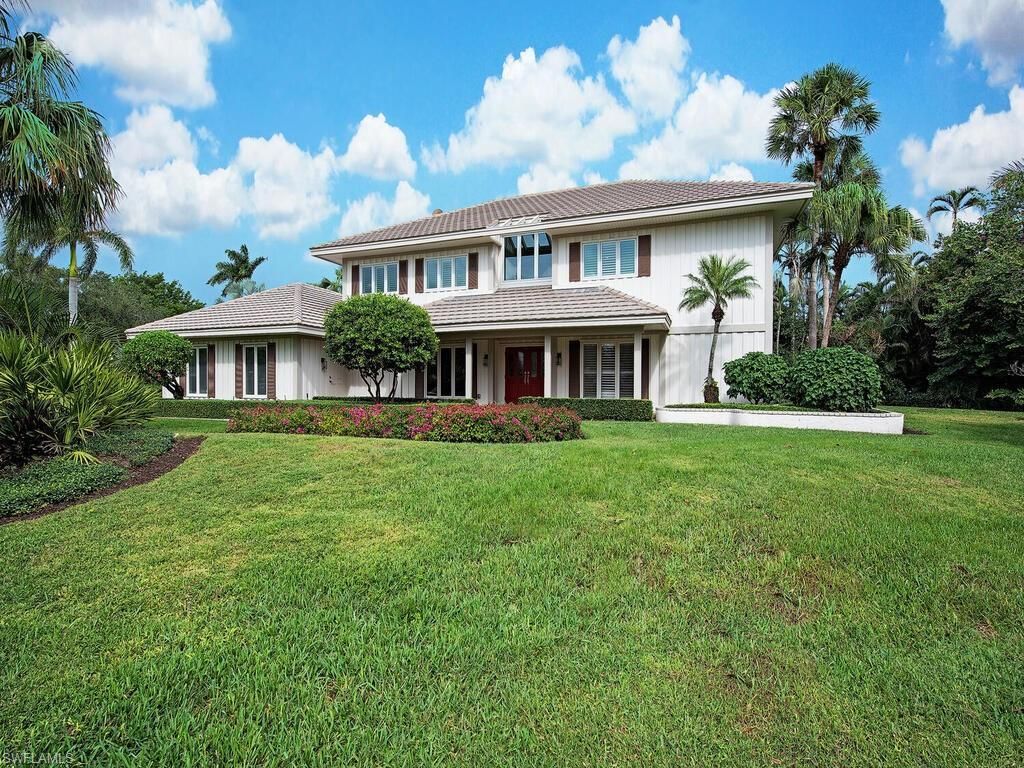6550 Ridgewood DR
NAPLES, FL, 34108
$2,990,000
Just reduced again! This gracious two story, four bedroom, former model home was completely remodeled and transformed top to bottom in 2018.The home offers French oak floors throughout, coffered ceilings, new impact patio doors and windows in living room and kitchen, new impact screened- in entertainment porch, luxurious formal dining room with serving bar. The spacious kitchen has a large prep island and attached four seat dining area, thick quartz countertops, several work areas with two sinks, subzero fridge freezer, wine cooler and bar as well as a large walk-in pantry.The oversized garage boasts a large storage closet, a work table, extra fridge and freezer. One bedroom / study with ensuite bath is located downstairs.Up the sweeping stairs case, the large master suite includes a sitting area and a very large walk in closet with built ins. Two other large bedrooms and ensuite baths are also located on the second floor as is the laundry area with sink.
The lushly landscaped outside area provides a tasteful well groomed backdrop to this regal home and beyond the lanai, there is sufficient room for a pool and spa. Pelican Bay offers resort amenities to all its owners such as tennis, fitness, community center, private beach w/ dining. Walk to Waterside and Artis.
The lushly landscaped outside area provides a tasteful well groomed backdrop to this regal home and beyond the lanai, there is sufficient room for a pool and spa. Pelican Bay offers resort amenities to all its owners such as tennis, fitness, community center, private beach w/ dining. Walk to Waterside and Artis.
Property Details
Price:
$2,990,000 / $2,550,000
MLS #:
223085808
Status:
Closed (Jul 15, 2025)
Beds:
4
Baths:
4.5
Type:
Single Family
Subtype:
Single Family Residence
Subdivision:
PELICAN BAY WOODS
Neighborhood:
PELICAN BAY
Listed Date:
Dec 2, 2023
Finished Sq Ft:
3,960
Total Sq Ft:
5,200
Lot Size:
19,166 sqft / 0.44 acres (approx)
Year Built:
1980
Schools
Interior
Appliances
Electric Cooktop, Dishwasher, Disposal, Double Oven, Dryer, Freezer, Microwave, Range, Refrigerator/Freezer, Refrigerator/Icemaker, Self Cleaning Oven, Wall Oven, Washer, Wine Cooler
Bathrooms
4 Full Bathrooms, 1 Half Bathroom
Cooling
Ceiling Fan(s), Central Electric, Heat Pump, Zoned
Flooring
Wood
Heating
Central Electric
Laundry Features
Laundry in Residence, Laundry Tub
Exterior
Architectural Style
Two Story, Single Family
Association Amenities
Beach Club Available, Bike And Jog Path, Clubhouse, Park, Community Room, Fitness Center, Full Service Spa, Golf Course, Internet Access, Pickleball, Private Beach Pavilion, Private Membership, See Remarks, Sidewalk, Streetlight, Tennis Court(s), Underground Utility
Community Features
Clubhouse, Park, Fitness Center, Golf, Sidewalks, Street Lights, Tennis Court(s)
Construction Materials
Wood Frame, Stucco
Exterior Features
Screened Lanai/Porch, Storage
Other Structures
Tennis Court(s), Storage
Parking Features
Driveway Paved, Guest, Load Space, Paved, Attached
Parking Spots
2
Roof
Tile
Security Features
Security System, Smoke Detector(s)
Financial
HOA Fee
$2,684
Tax Year
2022
Taxes
$7,615
Mortgage Calculator
Map
Similar Listings Nearby
6550 Ridgewood DR
NAPLES, FL








