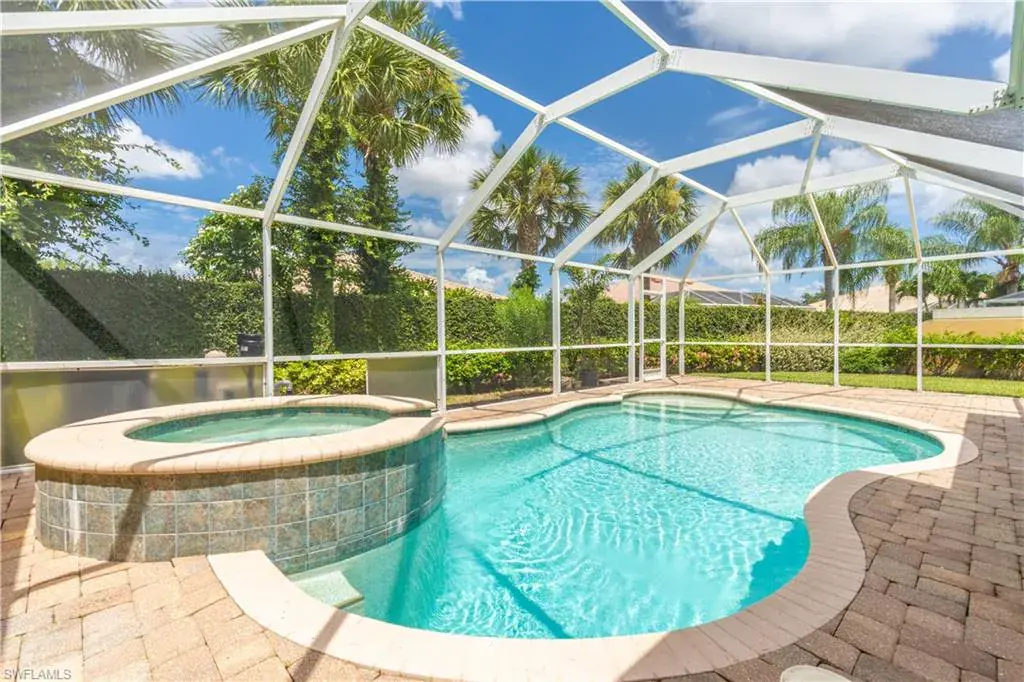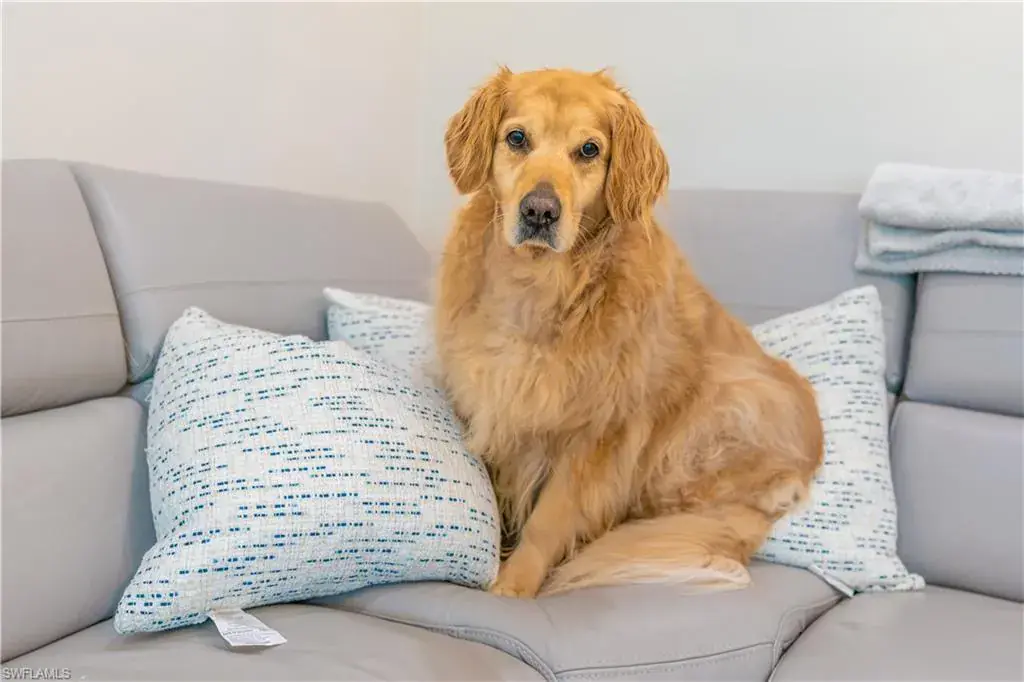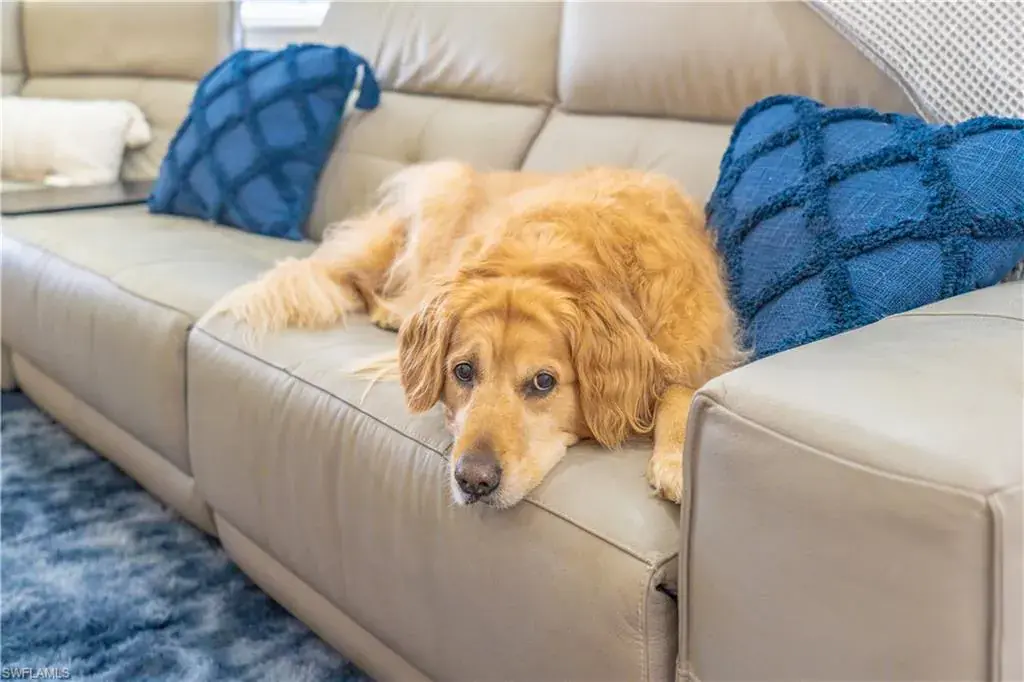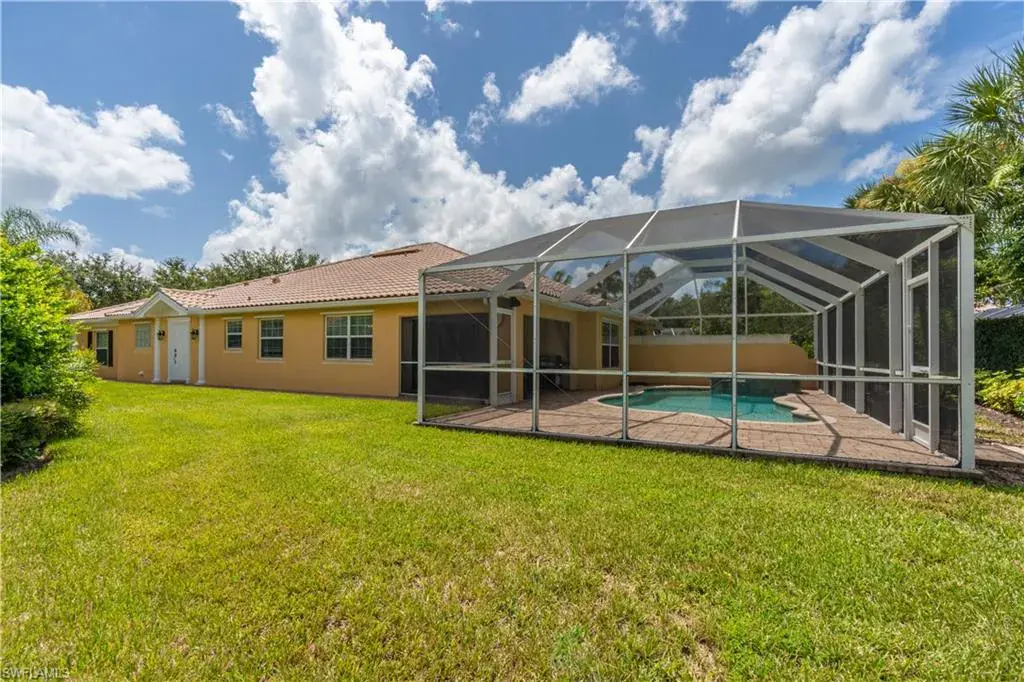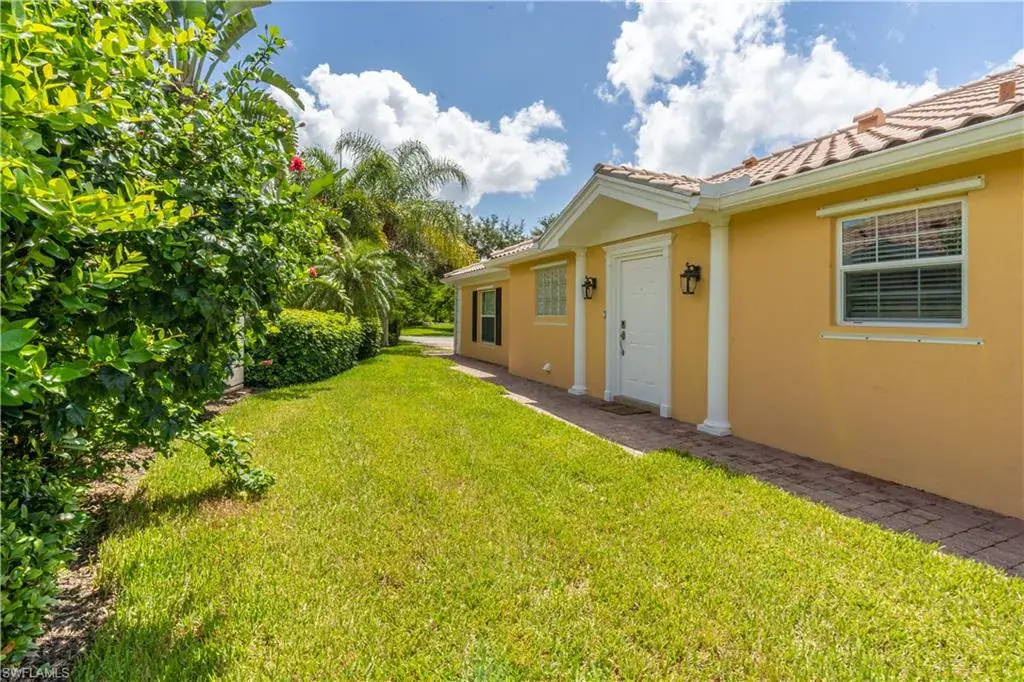8299 Yasmina WAY
NAPLES, FL, 34114
$599,000
Welcome to this exceptional, contemporary designed, two bedroom with den/two bath, Capri model, attached villa located in the gated community of VeronaWalk. Redesigned by an expert craftsman, this home is unlike any other villa in this development with an attention to detail, quality finishes, and superior materials. Seated on an expansive lot on a quite lane to the rear of VeronaWalk, this villa feels more like a single family home.
The open, vaulted ceiling, split bedroom floorplan has been totally customized. A centrally located kitchen offers extensive, white shaker cabinetry. New black, stainless appliances include a built-in microwave, French door refrigerator and a slide in range. A deep, travertine farm sink and a free floating range hood are added luxury upgrades. Two types of superior quartz slab for the counters, large panel, porcelain tile backsplash and a stone surround on the breakfast bar highlight this bright airy space.
Walls are freshly painted and the textured ceiling has been removed. Pine shiplap covers several walls in the living area for added dimension. New luxury vinyl flooring is throughout the home.
Entrance to the primary suite is accessed from a sliding barn door. An accent wall of pine shiplap extends into the bedroom for continuity of texture. The deep walk-in closet has glass French doors and ceilings are wrapped in crown molding.
Mechanical updates include a new, space saving, Rheem tank less water heater. The A/C unit and pool heater was installed within the past three years. Lighting fixtures have been replaced both inside and out.
Your covered lanai stretches onto a paver patio with an extended, screened cage for ample space for lounging and entertaining. A custom, pool and spa (pool pump is one month old) is an inviting respite with mature foliage surrounding the area allowing for total privacy. This exemplary home is move in ready with major work completed and ready for you to make your own.
The open, vaulted ceiling, split bedroom floorplan has been totally customized. A centrally located kitchen offers extensive, white shaker cabinetry. New black, stainless appliances include a built-in microwave, French door refrigerator and a slide in range. A deep, travertine farm sink and a free floating range hood are added luxury upgrades. Two types of superior quartz slab for the counters, large panel, porcelain tile backsplash and a stone surround on the breakfast bar highlight this bright airy space.
Walls are freshly painted and the textured ceiling has been removed. Pine shiplap covers several walls in the living area for added dimension. New luxury vinyl flooring is throughout the home.
Entrance to the primary suite is accessed from a sliding barn door. An accent wall of pine shiplap extends into the bedroom for continuity of texture. The deep walk-in closet has glass French doors and ceilings are wrapped in crown molding.
Mechanical updates include a new, space saving, Rheem tank less water heater. The A/C unit and pool heater was installed within the past three years. Lighting fixtures have been replaced both inside and out.
Your covered lanai stretches onto a paver patio with an extended, screened cage for ample space for lounging and entertaining. A custom, pool and spa (pool pump is one month old) is an inviting respite with mature foliage surrounding the area allowing for total privacy. This exemplary home is move in ready with major work completed and ready for you to make your own.
Property Details
Price:
$599,000 / $590,000
MLS #:
224063639
Status:
Closed (Oct 22, 2024)
Beds:
2
Baths:
2
Type:
Single Family
Subtype:
Ranch,Single Family Residence
Subdivision:
VERONA WALK
Neighborhood:
VERONA WALK
Listed Date:
Aug 3, 2024
Finished Sq Ft:
1,877
Total Sq Ft:
1,877
Year Built:
2007
Schools
Interior
Appliances
Dishwasher, Dryer, Microwave, Range, Refrigerator/ Freezer, Washer
Bathrooms
2 Full Bathrooms
Cooling
Central Electric
Flooring
Tile
Heating
Central Electric
Laundry Features
Laundry in Residence
Exterior
Architectural Style
Ranch, Single Family
Association Amenities
Beauty Salon, Bike And Jog Path, Bocce Court, Clubhouse, Pool, Fitness Center, Internet Access, Library, Pickleball, Play Area, Restaurant, Streetlight, Tennis Court(s), Underground Utility
Community Features
Clubhouse, Pool, Fitness Center, Restaurant, Street Lights, Tennis Court(s), Gated
Construction Materials
Poured Concrete, Stucco
Exterior Features
Screened Lanai/ Porch
Other Structures
Tennis Court(s)
Parking Features
Attached
Parking Spots
2
Roof
Tile
Security Features
Smoke Detector(s), Gated Community
Financial
HOA Fee
$5,048
Tax Year
2023
Taxes
$6,266
Mortgage Calculator
Map
Similar Listings Nearby
8299 Yasmina WAY
NAPLES, FL
LIGHTBOX-IMAGES
NOTIFY-MSG


