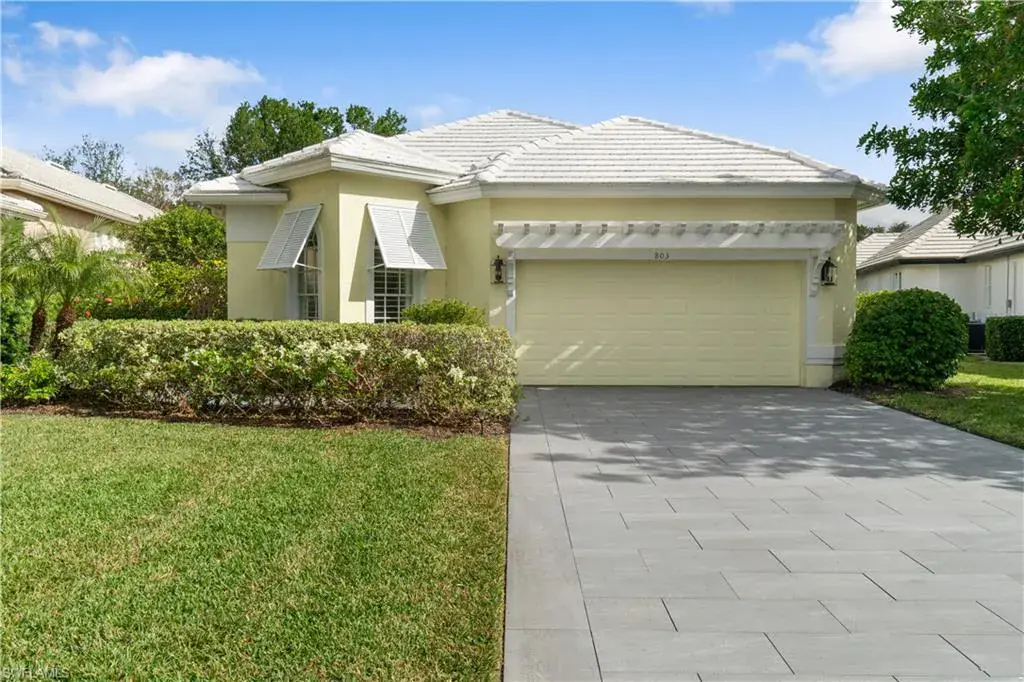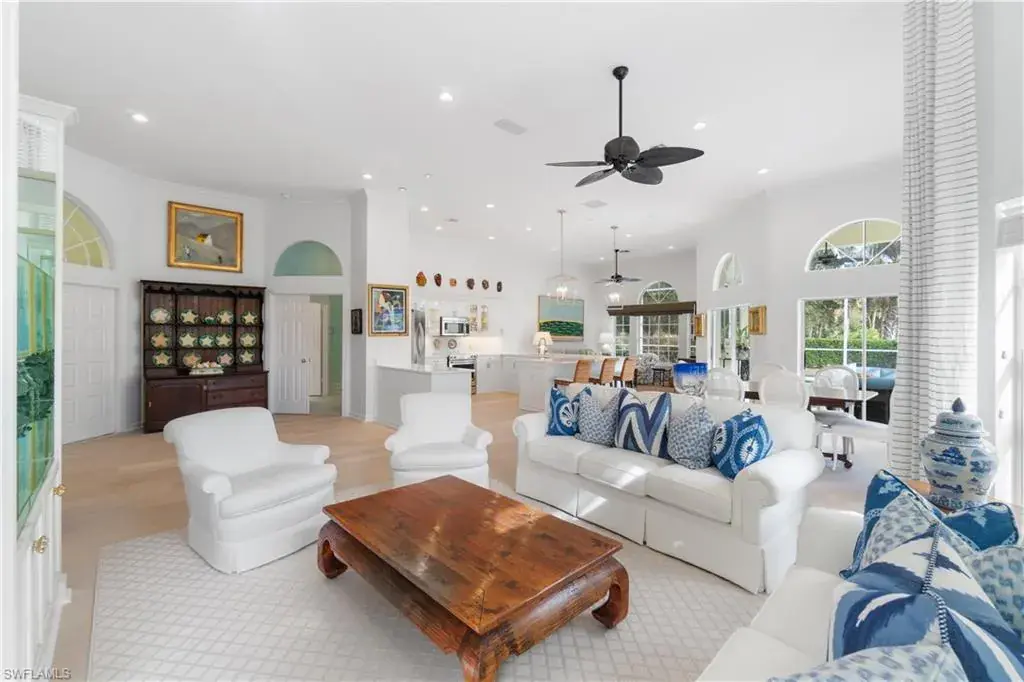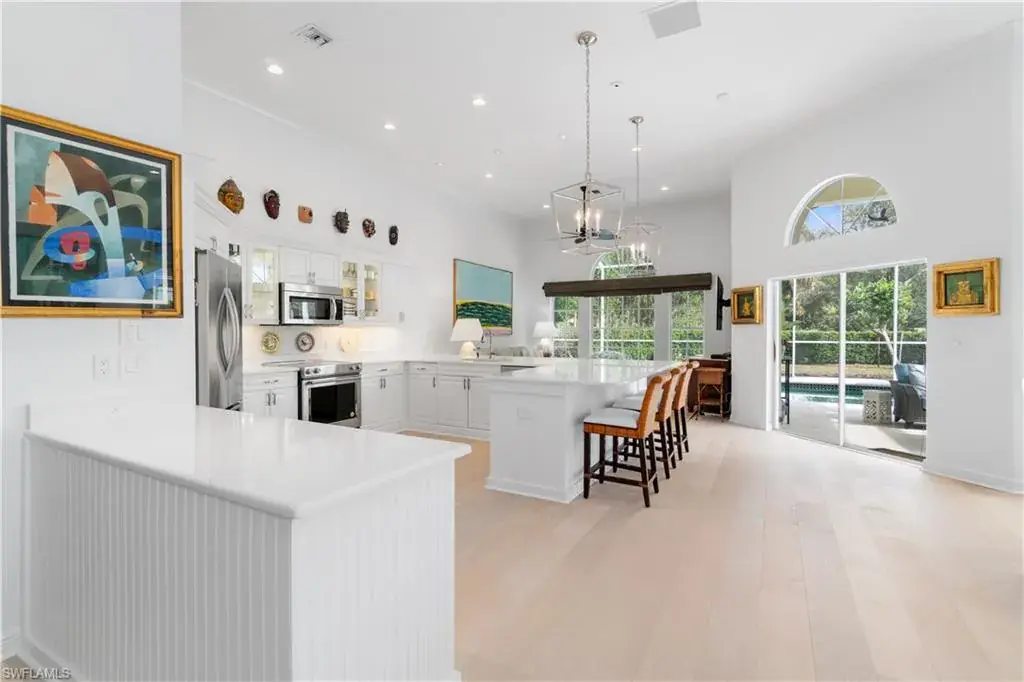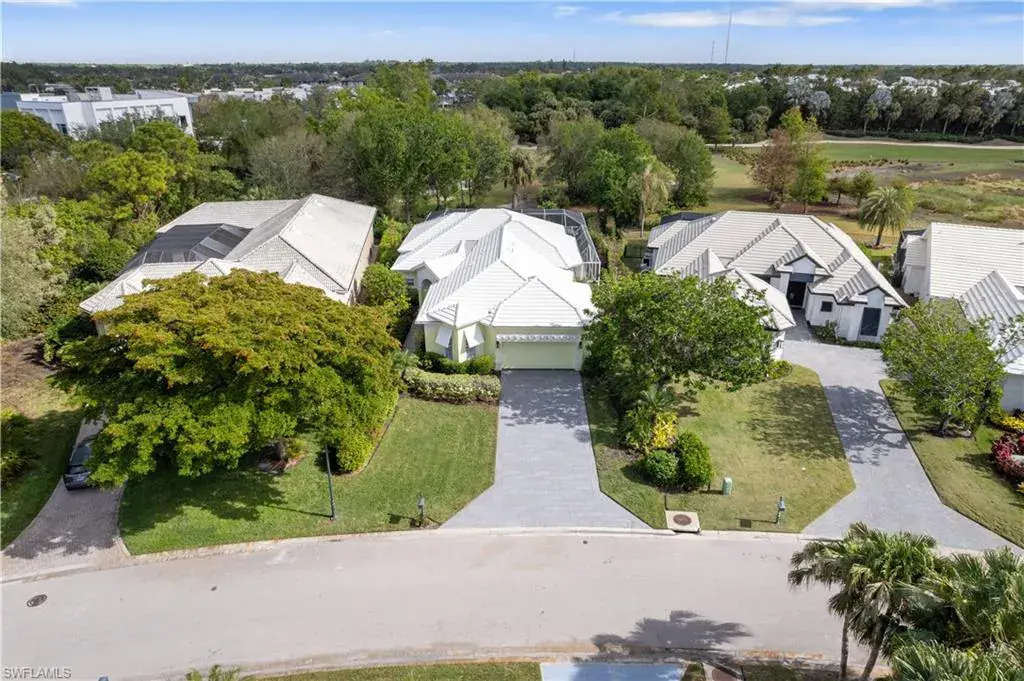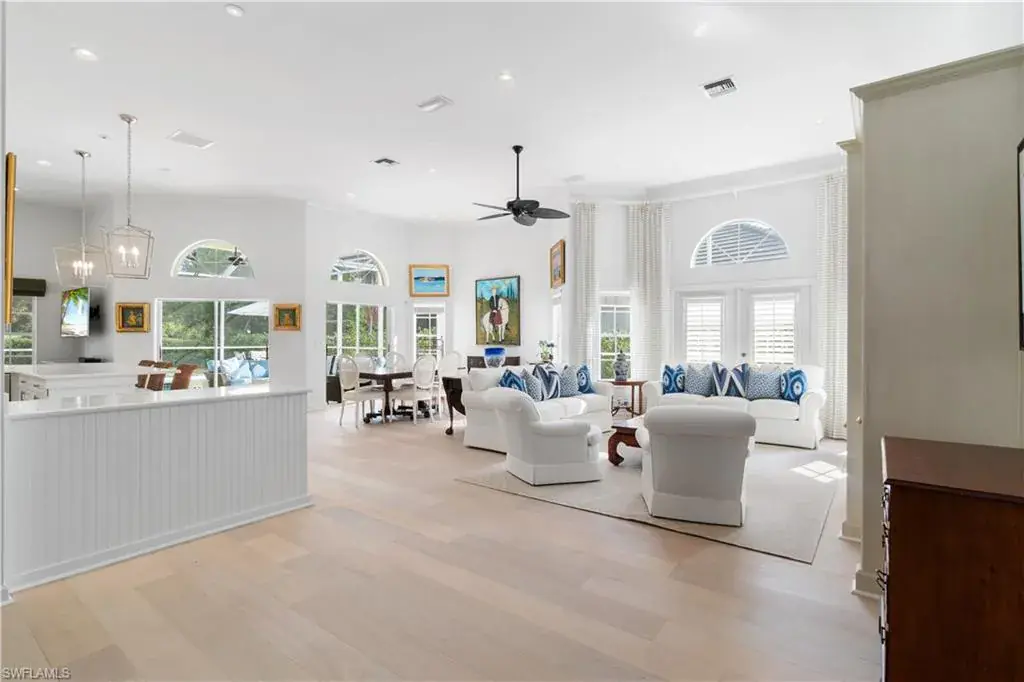803 Ashburton DR
NAPLES, FL, 34110
$1,700,000
This beautifully renovated home, situated along the golf course in the prestigious “Audubon Golf & Country Club” in North Naples, offers an exceptional living experience. With a bright and airy open floor plan, it features 3 bedrooms, 3 baths, soaring ceilings, stylish wood-look tile flooring, and a brand-new roof (2024). Relax in privacy on your screened-in lanai, complete with a pool, newly installed pool deck pavers (2024), and ample space for lounging, all surrounded by lush landscaping. The chef’s kitchen has been beautifully remodeled with pristine white quartz countertops, elegant white and glass-enclosed cabinetry, stainless steel appliances, including an electric range and wine refrigerator, and a convenient breakfast bar. The spacious primary suite features private lanai access and a luxurious, updated bathroom with dual vanities, a large walk-in shower, and separate soaking tub. Additional upgrades include new pavers on the driveway and walkway (2024), fresh interior and exterior paint, and a remodeled guest bath. “Audubon Golf & Country Club” offers unparalleled amenities, including 24-hour gated security, an 18-hole championship golf course, tennis, pickleball, a scenic Bayside boardwalk, and a newly renovated clubhouse with dining options. Residents also enjoy access to a brand-new, spectacular poolside club and café. Just 5 minutes from Mercato and Southwest Florida’s world-renowned beaches, this home is ideally located for the ultimate in convenience and luxury living.
Property Details
Price:
$1,700,000 / $1,400,000
MLS #:
224102741
Status:
Closed (Jun 9, 2025)
Beds:
3
Baths:
3
Type:
Single Family
Subtype:
Single Family Residence
Subdivision:
AUDUBON COUNTRY CLUB
Neighborhood:
AUDUBON
Listed Date:
Dec 31, 2024
Finished Sq Ft:
3,156
Total Sq Ft:
3,156
Lot Size:
12,197 sqft / 0.28 acres (approx)
Year Built:
1994
Schools
Interior
Appliances
Electric Cooktop, Dishwasher, Disposal, Freezer, Microwave, Range, Refrigerator/Freezer, Refrigerator/Icemaker, Self Cleaning Oven, Wall Oven, Washer
Bathrooms
3 Full Bathrooms
Cooling
Ceiling Fan(s), Central Electric, Exhaust Fan, Humidistat
Flooring
Carpet, Tile, Wood
Heating
Central Electric
Laundry Features
Laundry in Residence
Exterior
Architectural Style
Ranch, Single Family
Association Amenities
Bocce Court, Clubhouse, Pool, Fitness Center, Fishing Pier, Golf Course, Internet Access, Library, Pickleball, Private Membership, Putting Green, Restaurant, Streetlight, Tennis Court(s), Underground Utility
Community Features
Clubhouse, Pool, Fitness Center, Fishing, Golf, Putting Green, Restaurant, Street Lights, Tennis Court(s), Gated
Construction Materials
Concrete Block, Stucco
Exterior Features
Screened Lanai/Porch
Other Structures
Tennis Court(s)
Parking Features
Driveway Paved, Golf Cart, Attached
Parking Spots
2
Roof
Tile
Security Features
Smoke Detector(s), Gated Community
Financial
HOA Fee
$21,012
Tax Year
2023
Taxes
$4,687
Mortgage Calculator
Map
Similar Listings Nearby
803 Ashburton DR
NAPLES, FL


