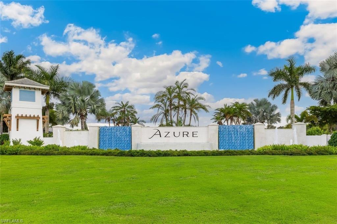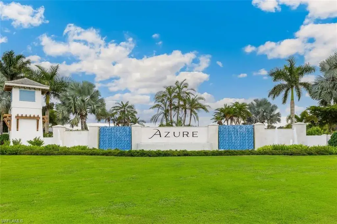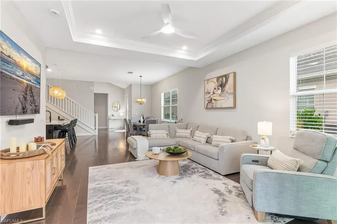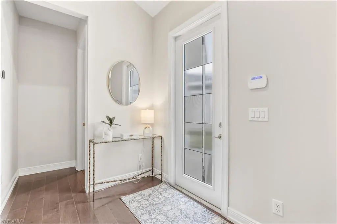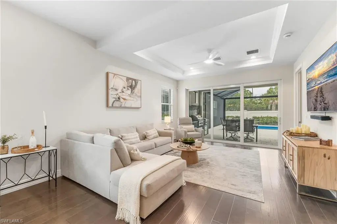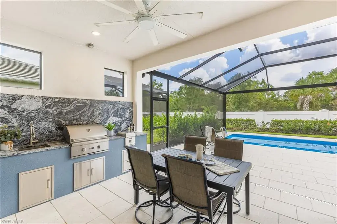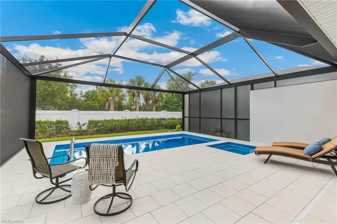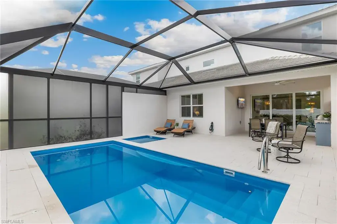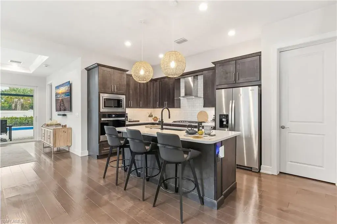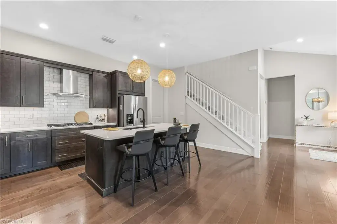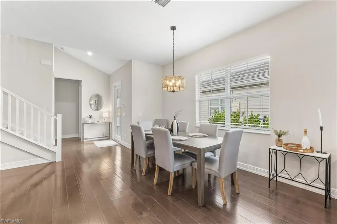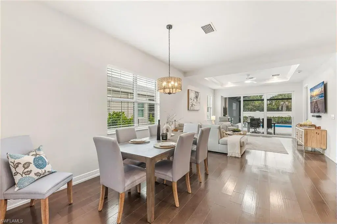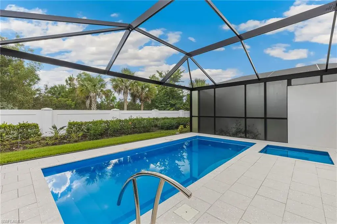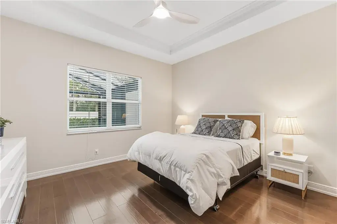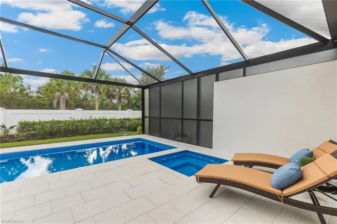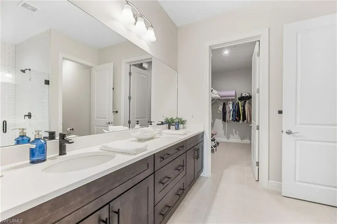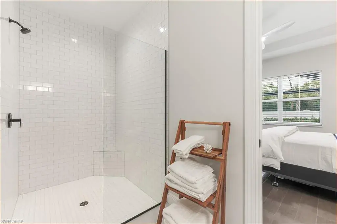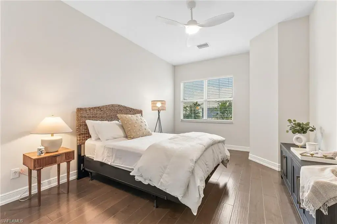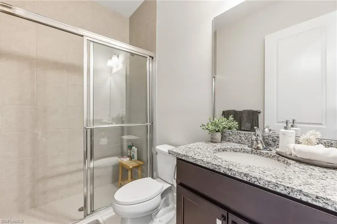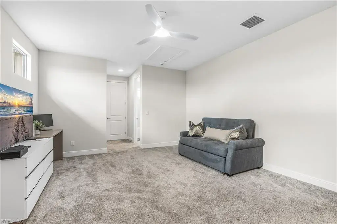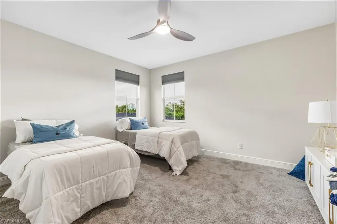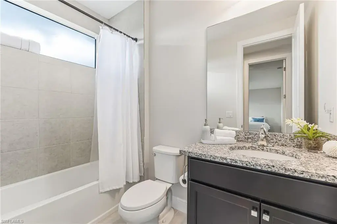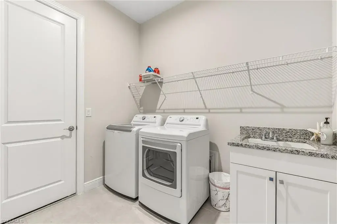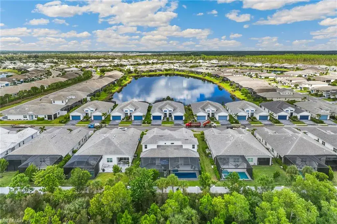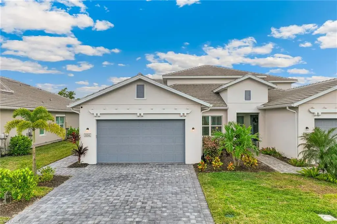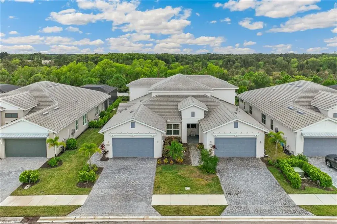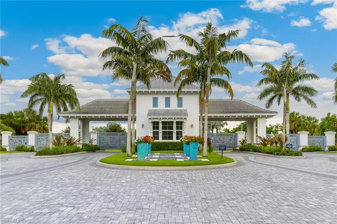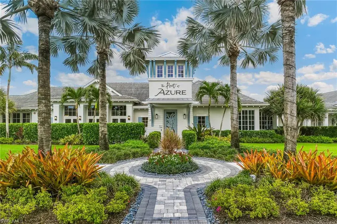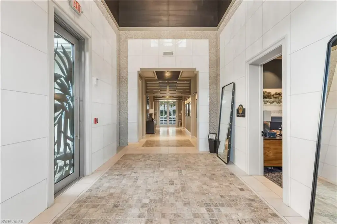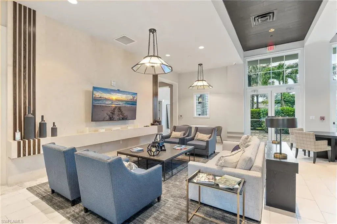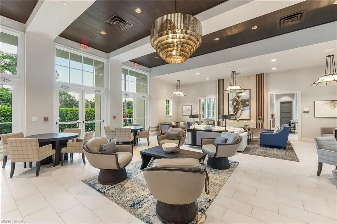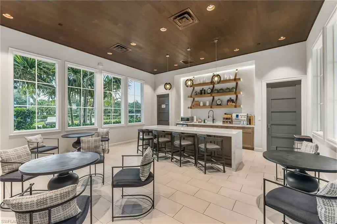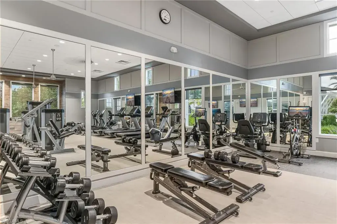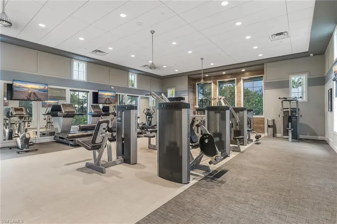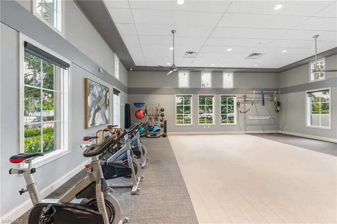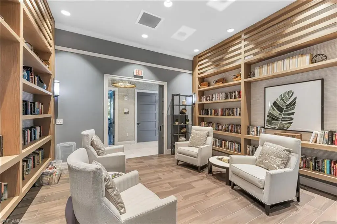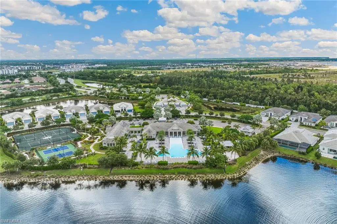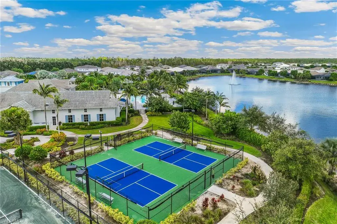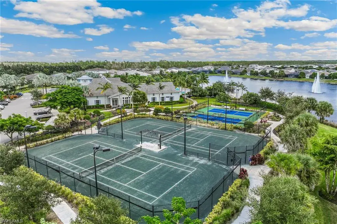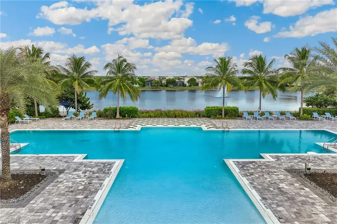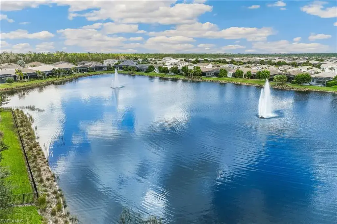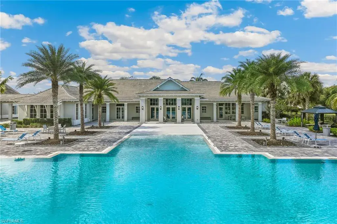9194 Cayman DR
NAPLES, FL, 34114
$925,000
Located in the desirable gated community of Azure at Hacienda Lakes, this exceptional home offers the perfect blend of luxury, comfort, and resort-style living. As you drive through the beautifully landscaped entrance, you’ll immediately sense the elegance and vibrancy of this amenity-rich community.
Step through the custom front door and you’re greeted by an open, thoughtfully designed floor plan with views of the newly installed pool and spa. The first floor features warm wood flooring throughout, creating a welcoming and sophisticated atmosphere. The chef’s kitchen is a showstopper, complete with a counter-height quartz island, custom wood cabinetry, upgraded stainless steel appliances including a gas range, and a walk-in pantry. A sleek glass backsplash and custom stainless hood add a touch of contemporary elegance. The kitchen seamlessly opens to the dining and spacious living area—ideal for entertaining family and friends. The primary suite offers serene views of the pool and includes an upgraded en-suite bath with quartz countertops, a frameless glass shower, and a large walk-in closet. A guest bedroom and full bath are also conveniently located on the main level.
Upstairs, you’ll find a versatile bonus room/loft—perfect for a second living area, home office, or media room. A third bedroom and full bath provide the perfect private retreat for guests or family members.
Step outside to your private outdoor oasis, where a large panoramic screened lanai features multiple seating areas, a fully equipped outdoor kitchen, and a beautiful pool and spa framed by a privacy wall. Whether you’re relaxing by the pool, dining al fresco, or simply enjoying the tranquil setting, this outdoor space is truly special.
Additional highlights include designer lighting, upgraded fans, and impact-resistant windows and doors.
Residents of Azure enjoy world-class amenities, including a resort-style pool with private cabanas, pickleball and tennis courts, a fitness studio, clubhouse with pub and catering kitchen, salon, gathering room, and fire pit with seating area—all with low HOA fees compared to similar communities. Don’t miss the opportunity to experience this beautiful home and the exceptional lifestyle Azure at Hacienda Lakes has to offer. Come see it today—and start living the Florida dream!
Step through the custom front door and you’re greeted by an open, thoughtfully designed floor plan with views of the newly installed pool and spa. The first floor features warm wood flooring throughout, creating a welcoming and sophisticated atmosphere. The chef’s kitchen is a showstopper, complete with a counter-height quartz island, custom wood cabinetry, upgraded stainless steel appliances including a gas range, and a walk-in pantry. A sleek glass backsplash and custom stainless hood add a touch of contemporary elegance. The kitchen seamlessly opens to the dining and spacious living area—ideal for entertaining family and friends. The primary suite offers serene views of the pool and includes an upgraded en-suite bath with quartz countertops, a frameless glass shower, and a large walk-in closet. A guest bedroom and full bath are also conveniently located on the main level.
Upstairs, you’ll find a versatile bonus room/loft—perfect for a second living area, home office, or media room. A third bedroom and full bath provide the perfect private retreat for guests or family members.
Step outside to your private outdoor oasis, where a large panoramic screened lanai features multiple seating areas, a fully equipped outdoor kitchen, and a beautiful pool and spa framed by a privacy wall. Whether you’re relaxing by the pool, dining al fresco, or simply enjoying the tranquil setting, this outdoor space is truly special.
Additional highlights include designer lighting, upgraded fans, and impact-resistant windows and doors.
Residents of Azure enjoy world-class amenities, including a resort-style pool with private cabanas, pickleball and tennis courts, a fitness studio, clubhouse with pub and catering kitchen, salon, gathering room, and fire pit with seating area—all with low HOA fees compared to similar communities. Don’t miss the opportunity to experience this beautiful home and the exceptional lifestyle Azure at Hacienda Lakes has to offer. Come see it today—and start living the Florida dream!
Property Details
Price:
$925,000
MLS #:
225076458
Status:
Active
Beds:
3
Baths:
3
Type:
Villa – Attached
Subtype:
Villa Attached
Subdivision:
AZURE AT HACIENDA LAKES
Neighborhood:
haciendalakes
Listed Date:
Oct 23, 2025
Finished Sq Ft:
2,435
Total Sq Ft:
2,900
Lot Size:
5,227 sqft / 0.12 acres (approx)
Year Built:
2023
Schools
Interior
Appliances
Gas Cooktop, Dishwasher, Disposal, Dryer, Microwave, Refrigerator/Icemaker, Self Cleaning Oven, Wall Oven, Washer
Bathrooms
3 Full Bathrooms
Cooling
Central Electric
Flooring
Carpet, Tile, Wood
Heating
Central Electric
Laundry Features
Laundry in Residence, Laundry Tub
Exterior
Architectural Style
Two Story, Villa Attached
Association Amenities
Barbecue, Bike And Jog Path, Bike Storage, Billiard Room, Business Center, Cabana, Clubhouse, Pool, Community Room, Spa/Hot Tub, Fitness Center, Internet Access, Library, Pickleball, Sidewalk, Streetlight, Tennis Court(s), Underground Utility
Community Features
Clubhouse, Pool, Fitness Center, Sidewalks, Street Lights, Tennis Court(s), Gated
Construction Materials
Concrete Block, Stucco
Exterior Features
Screened Lanai/Porch
Other Structures
Cabana, Tennis Court(s)
Parking Features
Attached
Parking Spots
2
Roof
Tile
Security Features
Security System, Smoke Detector(s), Gated Community
Financial
HOA Fee
$6,716
Tax Year
2024
Taxes
$6,952
Mortgage Calculator
Map
Similar Listings Nearby
9194 Cayman DR
NAPLES, FL

