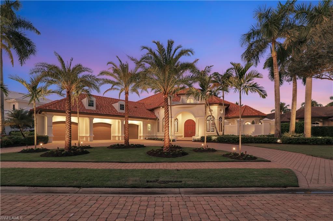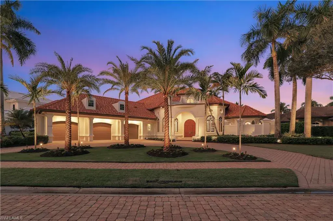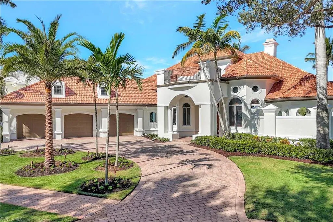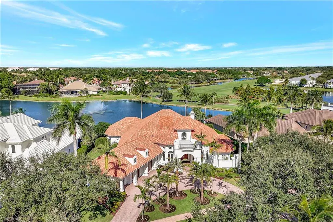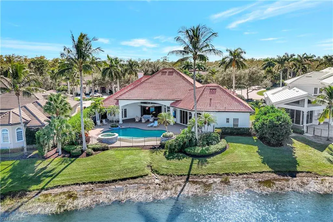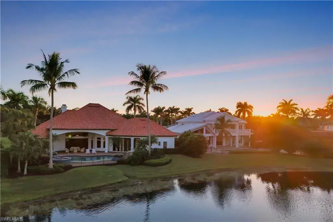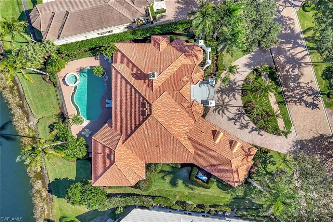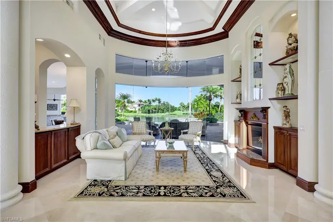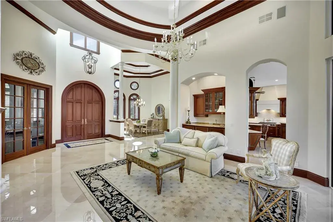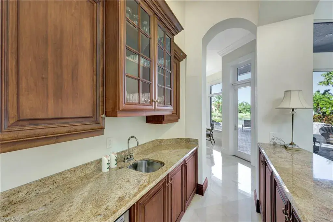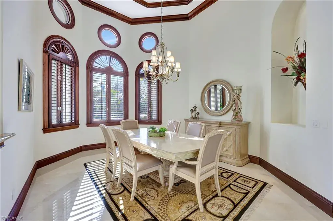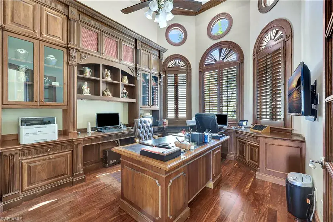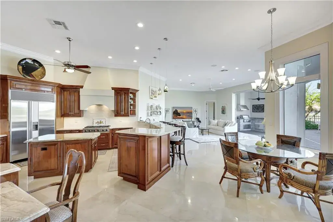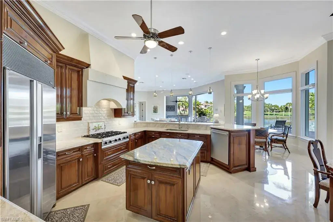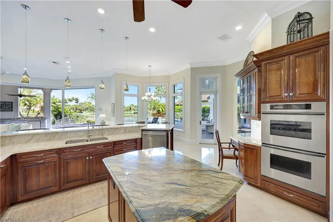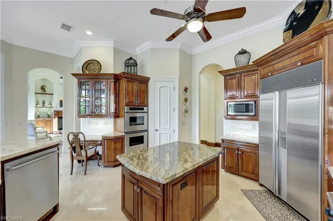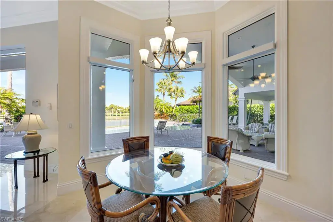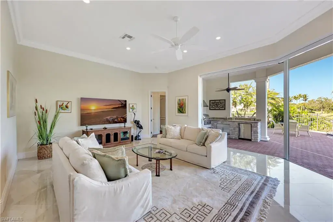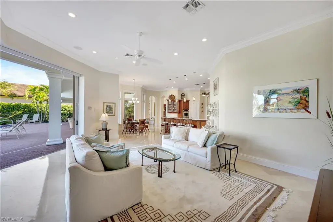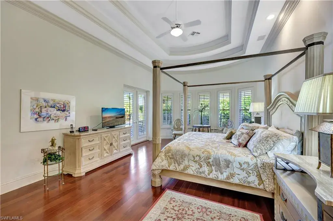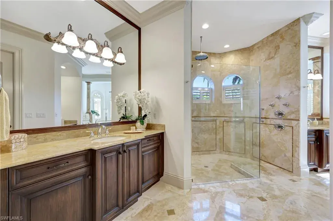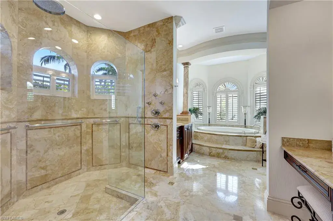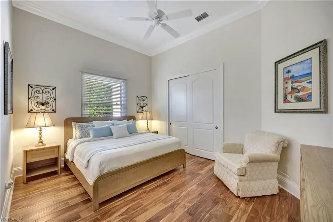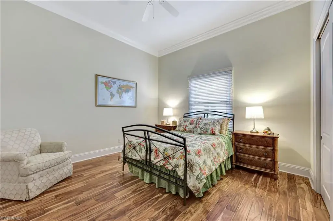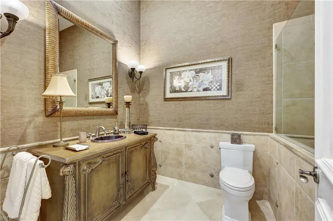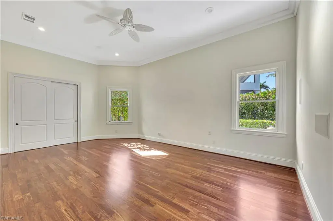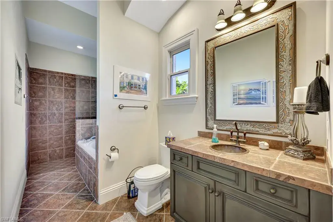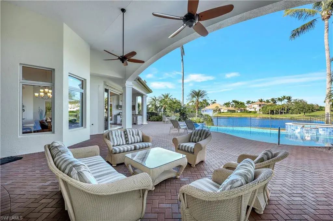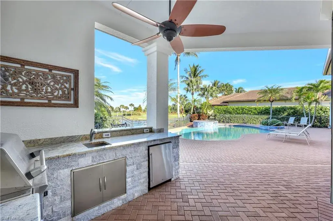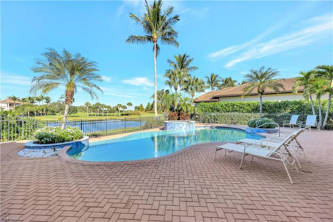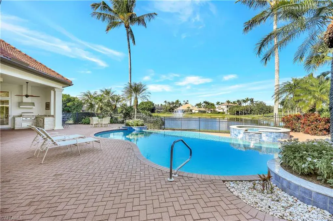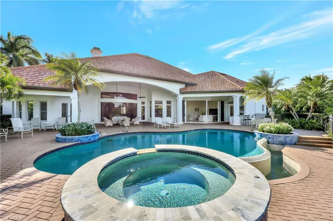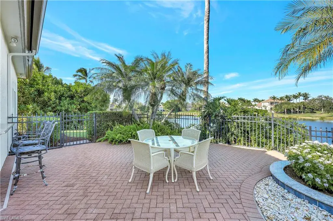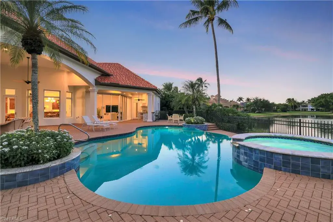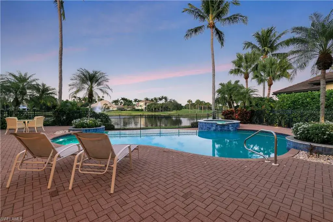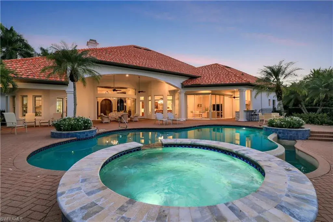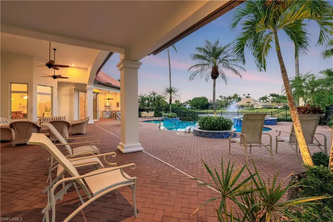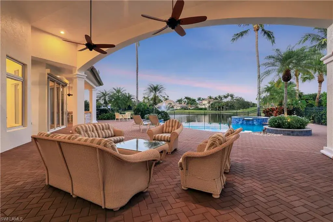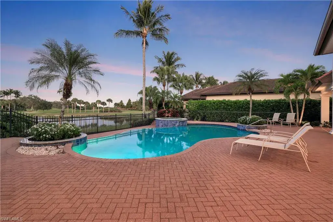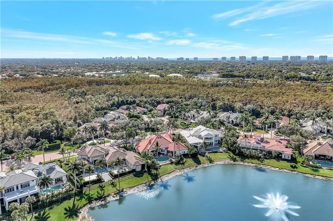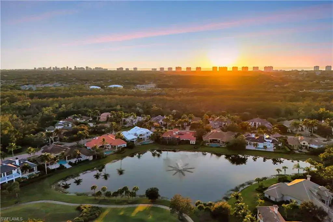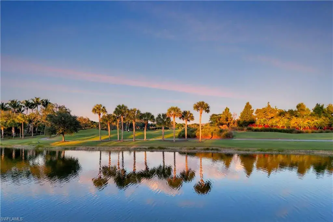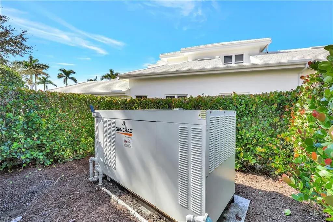8728 Purslane DR
NAPLES, FL, 34109
$3,700,000
Bay Laurel Estates is a double gated, well sought after location in Pelican Marsh only ten minutes from the beach. The home is a rare find with a spectacular lake and golf course view from the back of the home. It is equipped with a full house Generac generator supplying two weeks of power. There is a double sided fireplace shared by the master bedroom and living room. The living room has a panoramic view of the pool, lake and golf course and has a full wet bar wine cooler. The home has a gourmet kitchen equipped with a viking six burner gas cooktop, Subzero
refrigerator, Bosch dishwasher and double oven. The Pelican Marsh Community Center includes tennis, pickle ball and exercise room. The Pelican Marsh Clubhouse and Golf Membership is available separately. Don’t miss this must see opportunity, it won’t be on the market for long!
refrigerator, Bosch dishwasher and double oven. The Pelican Marsh Community Center includes tennis, pickle ball and exercise room. The Pelican Marsh Clubhouse and Golf Membership is available separately. Don’t miss this must see opportunity, it won’t be on the market for long!
Property Details
Price:
$3,700,000
MLS #:
225077969
Status:
Pending
Beds:
4
Baths:
4
Type:
Single Family
Subtype:
Single Family Residence
Subdivision:
BAY LAUREL ESTATES
Neighborhood:
pelicanmarsh
Listed Date:
Nov 21, 2025
Finished Sq Ft:
4,379
Total Sq Ft:
5,450
Lot Size:
18,731 sqft / 0.43 acres (approx)
Year Built:
2001
Schools
Elementary School:
PELICAN MARSH ELEMENTARY
Middle School:
PINE RIDGE MIDDLE SCHOOL
High School:
BARRON COLLIER
Interior
Appliances
Gas Cooktop, Dishwasher, Disposal, Double Oven, Dryer, Microwave, Range, Refrigerator, Refrigerator/Freezer, Refrigerator/Icemaker, Self Cleaning Oven, Wall Oven, Washer, Water Treatment Owned, Wine Cooler
Bathrooms
4 Full Bathrooms
Cooling
Ceiling Fan(s), Central Electric, Gas – Propane, Humidistat, Zoned
Flooring
Marble, Wood
Heating
Central Electric, Zoned
Laundry Features
Laundry in Residence, Laundry Tub
Exterior
Architectural Style
Ranch, Single Family
Association Amenities
Bike And Jog Path, Clubhouse, Community Room, Fitness Center, Golf Course, Guest Room, Internet Access, Pickleball, Sidewalk, Streetlight, Tennis Court(s), Underground Utility
Community Features
Clubhouse, Fitness Center, Golf, Sidewalks, Street Lights, Tennis Court(s), Gated
Construction Materials
Concrete Block, Stucco
Exterior Features
Open Porch/Lanai, Built In Grill, Outdoor Kitchen
Other Structures
Tennis Court(s), Outdoor Kitchen
Parking Features
Circular Driveway, Driveway Paved, Attached
Parking Spots
3
Roof
Built-Up, Tile
Security Features
Security System, Smoke Detector(s), Gated Community
Financial
HOA Fee
$10,883
Tax Year
2024
Taxes
$18,541
Mortgage Calculator
Map
Similar Listings Nearby
8728 Purslane DR
NAPLES, FL

