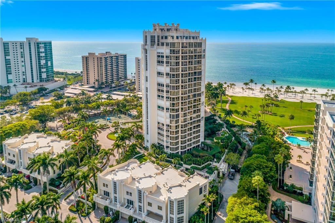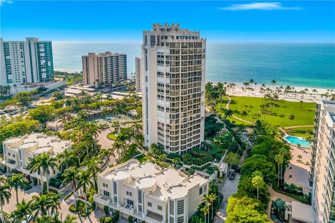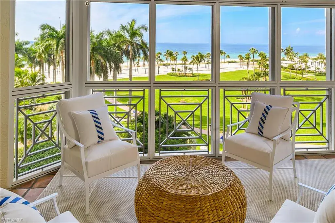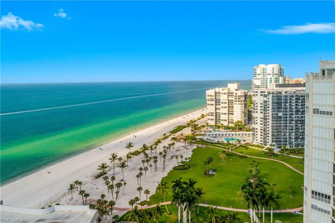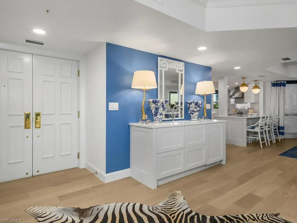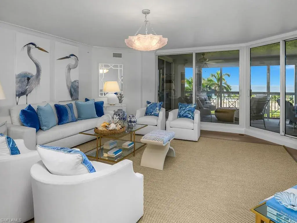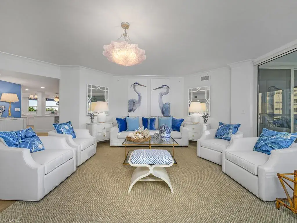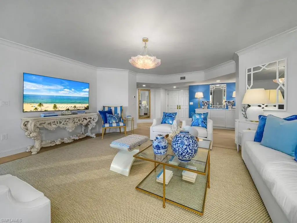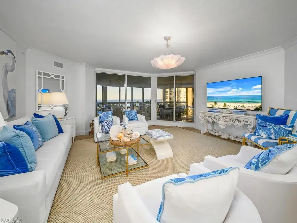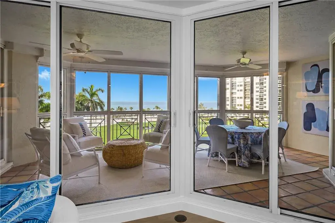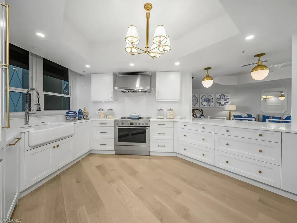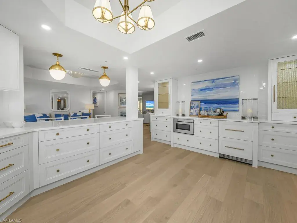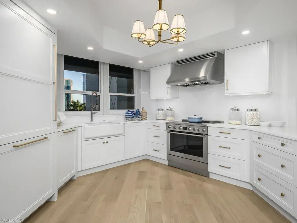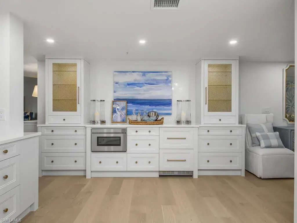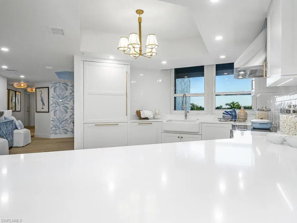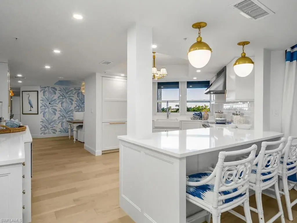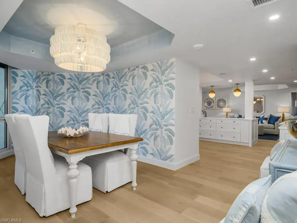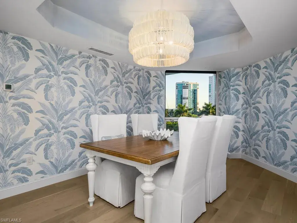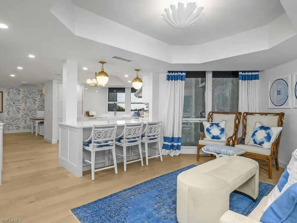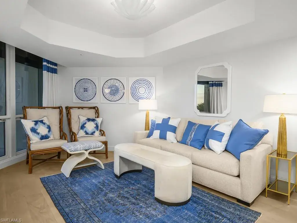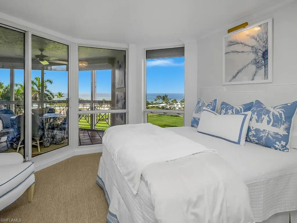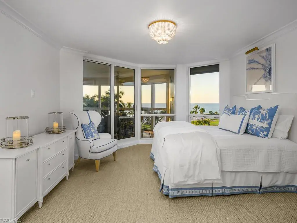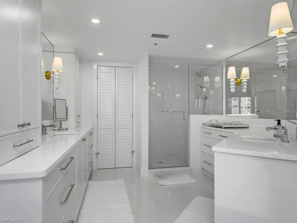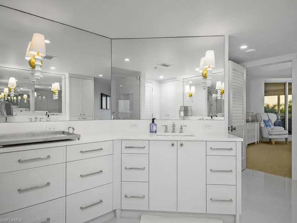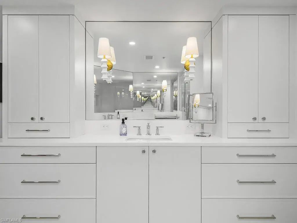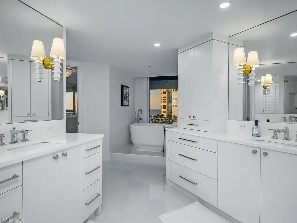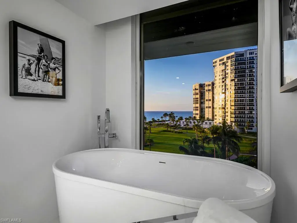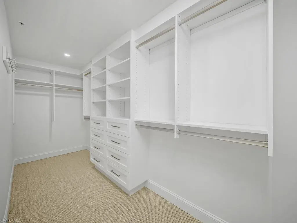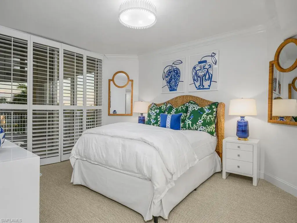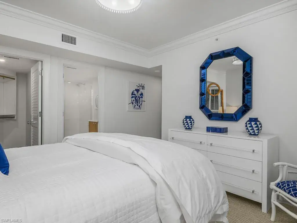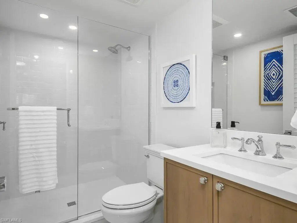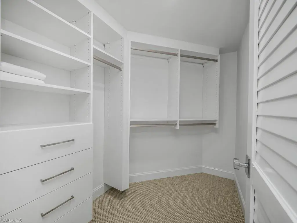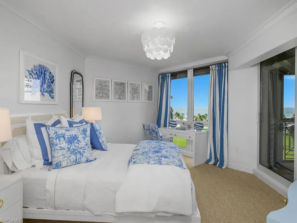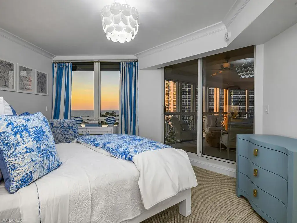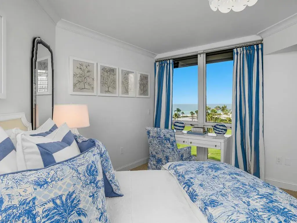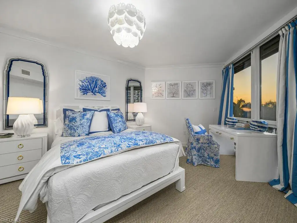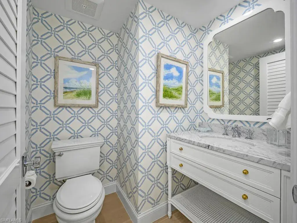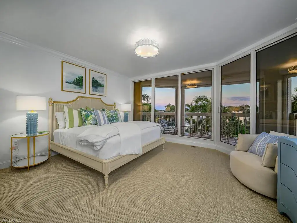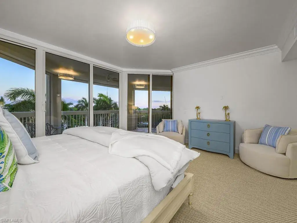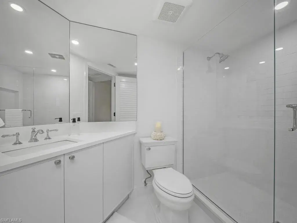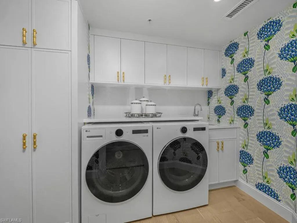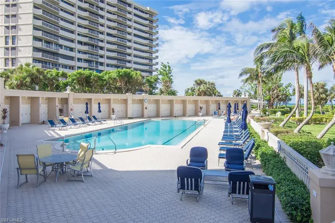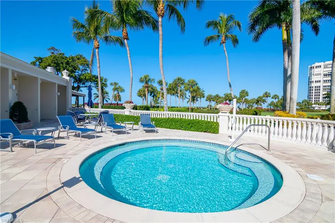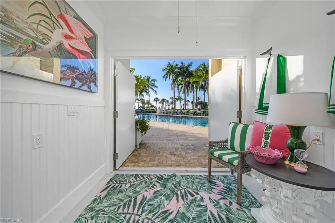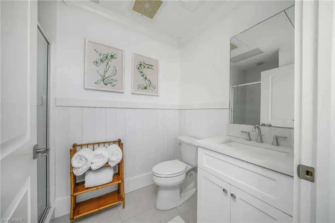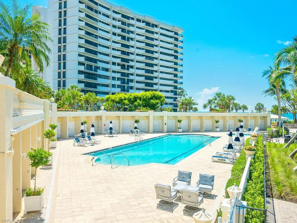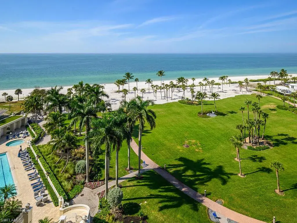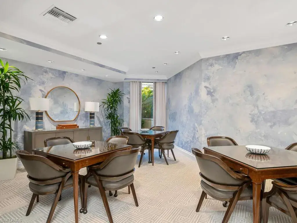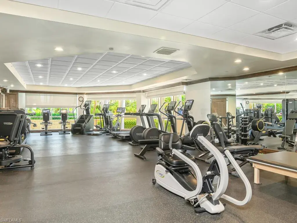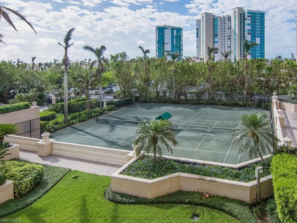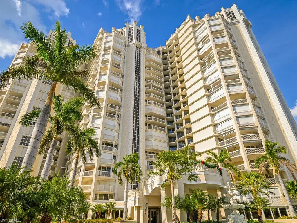4021 Gulf Shore BLVD N # 403
NAPLES, FL, 34103
$5,250,000
This impeccable beachfront residence captivates with show-stopping Gulf views and a beautiful interior featuring appealing and thoughtful renovations. All of this was envisioned by award-winning Joy Tribout Interior Design, of St. Louis, Illinois, and Naples; this coastal residence reflects her signature blend of sophistication, warmth and timeless elegance.
Offered fully furnished, this light-filled beach retreat encompasses 3,050 sq. ft. under air, and just over 4,000 total sq. ft., including a chic private poolside cabana with its own full bath.
Completely reimagined and updated, the floor plan includes four bedrooms, 3.5 bathrooms, two generous and serene lanais, plus 2 dedicated under-building parking spaces. The Brittany is also pet friendly, welcoming your four-legged family member to Naples.
The expanded kitchen, now seamlessly integrated with the dining & family spaces, creates an inviting place to gather for morning coffee, sunset cocktails, and every moment in between.
The primary suite and one guest bedroom enjoy dazzling and direct Gulf views; and, two additional en suite bedrooms share access to a spacious lanai, featuring a peaceful spot to read, reflect, or relax. In the primary bath, the soaking tub may also become a favorite spot to unwind, with glorious sun-soaked views over a park and the Gulf waters beyond.
Residents of the Brittany enjoy a spacious sunny beachside pool, suitable for laps. A grilling pavilion is nearby and a well-appointed fitness center are some of the amenities residents and their visitors will enjoy. There are guest suites if extra space is needed for family & friends you are sure to welcome. This is a secure, gated building with a 24-hour doorman.
Perfectly positioned along Park Shore Beach, this residence overlooks one of the expansive green spaces alongside a beach pathway equally suited to power walks or sea strolls. And, the popular Venetian Village is across the street, offering waterfront dining & boutique shopping. The vibrant offerings of Fifth Ave. S. & historic Third St. S. are close by as well. Come home this season to The Brittany 403!
Offered fully furnished, this light-filled beach retreat encompasses 3,050 sq. ft. under air, and just over 4,000 total sq. ft., including a chic private poolside cabana with its own full bath.
Completely reimagined and updated, the floor plan includes four bedrooms, 3.5 bathrooms, two generous and serene lanais, plus 2 dedicated under-building parking spaces. The Brittany is also pet friendly, welcoming your four-legged family member to Naples.
The expanded kitchen, now seamlessly integrated with the dining & family spaces, creates an inviting place to gather for morning coffee, sunset cocktails, and every moment in between.
The primary suite and one guest bedroom enjoy dazzling and direct Gulf views; and, two additional en suite bedrooms share access to a spacious lanai, featuring a peaceful spot to read, reflect, or relax. In the primary bath, the soaking tub may also become a favorite spot to unwind, with glorious sun-soaked views over a park and the Gulf waters beyond.
Residents of the Brittany enjoy a spacious sunny beachside pool, suitable for laps. A grilling pavilion is nearby and a well-appointed fitness center are some of the amenities residents and their visitors will enjoy. There are guest suites if extra space is needed for family & friends you are sure to welcome. This is a secure, gated building with a 24-hour doorman.
Perfectly positioned along Park Shore Beach, this residence overlooks one of the expansive green spaces alongside a beach pathway equally suited to power walks or sea strolls. And, the popular Venetian Village is across the street, offering waterfront dining & boutique shopping. The vibrant offerings of Fifth Ave. S. & historic Third St. S. are close by as well. Come home this season to The Brittany 403!
Property Details
Price:
$5,250,000
MLS #:
225081339
Status:
Active
Beds:
4
Baths:
3.5
Type:
Highrise
Subtype:
High Rise (8+)
Subdivision:
BRITTANY
Neighborhood:
parkshore
Listed Date:
Nov 26, 2025
Finished Sq Ft:
3,050
Total Sq Ft:
4,002
Year Built:
1995
Schools
Elementary School:
SEAGATE
Middle School:
GULFVIEW
High School:
NAPLES HIGH SCHOOL
Interior
Appliances
Electric Cooktop, Dishwasher, Disposal, Double Oven, Dryer, Microwave, Refrigerator/Freezer, Wall Oven, Washer
Bathrooms
3 Full Bathrooms, 1 Half Bathroom
Cooling
Ceiling Fan(s), Central Electric
Flooring
Carpet, Wood
Heating
Central Electric
Laundry Features
Laundry in Residence, Laundry Tub
Exterior
Architectural Style
High Rise (8+)
Association Amenities
Barbecue, Beach Access, Bike And Jog Path, Bike Storage, Cabana, Park, Pool, Community Room, Spa/Hot Tub, Fitness Center, Storage, Guest Room, Internet Access, Library, Sauna, Sidewalk, Tennis Court(s), Trash Chute, Underground Utility, Car Wash Area
Community Features
Park, Pool, Fitness Center, Sidewalks, Tennis Court(s), Gated
Construction Materials
Concrete Block, Stucco
Exterior Features
Screened Lanai/Porch, Courtyard, Tennis Court(s)
Other Structures
Cabana, Tennis Court(s)
Parking Features
2 Assigned, Guest, Under Bldg Open, Attached
Parking Spots
2
Roof
Built-Up
Security Features
Gated Community, Fire Sprinkler System
Financial
HOA Fee
$70,409
Tax Year
2024
Taxes
$24,951
Mortgage Calculator
Map
Similar Listings Nearby
4021 Gulf Shore BLVD N # 403
NAPLES, FL

