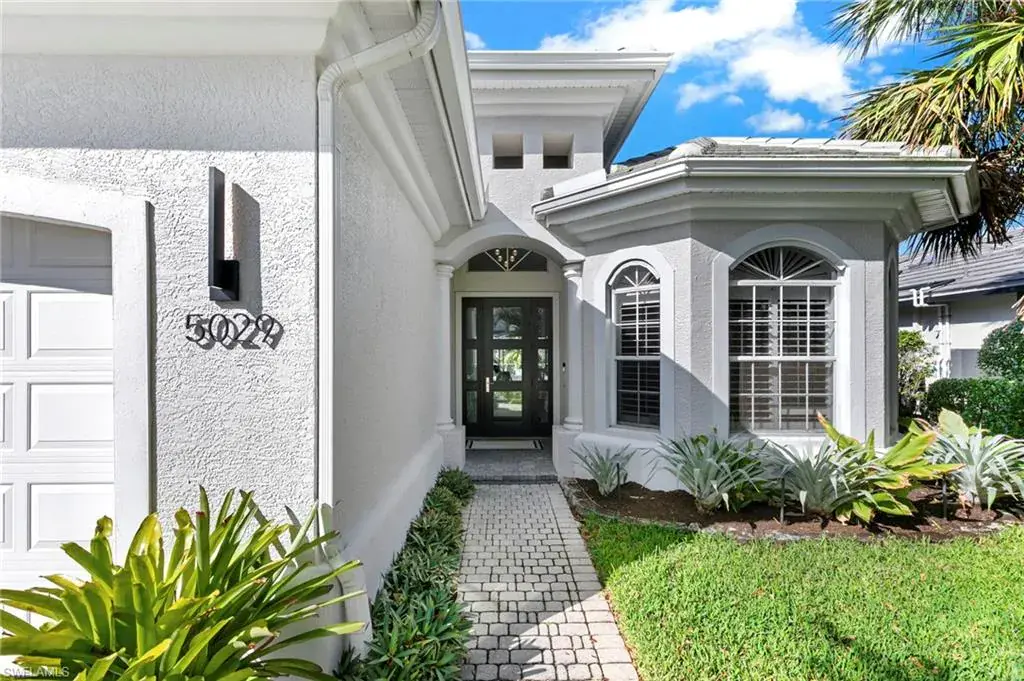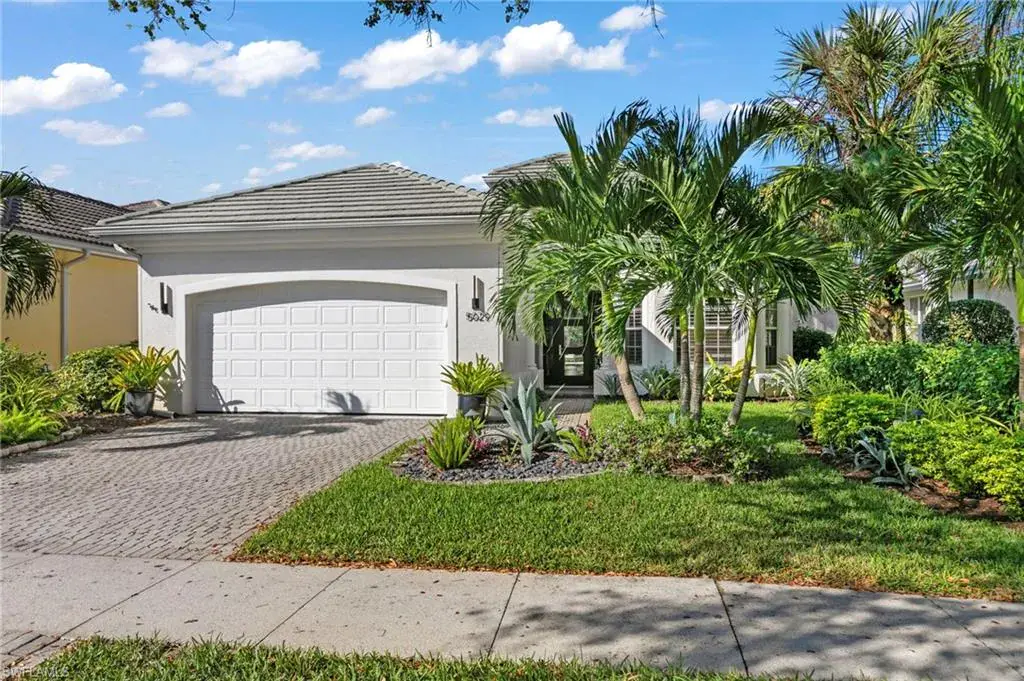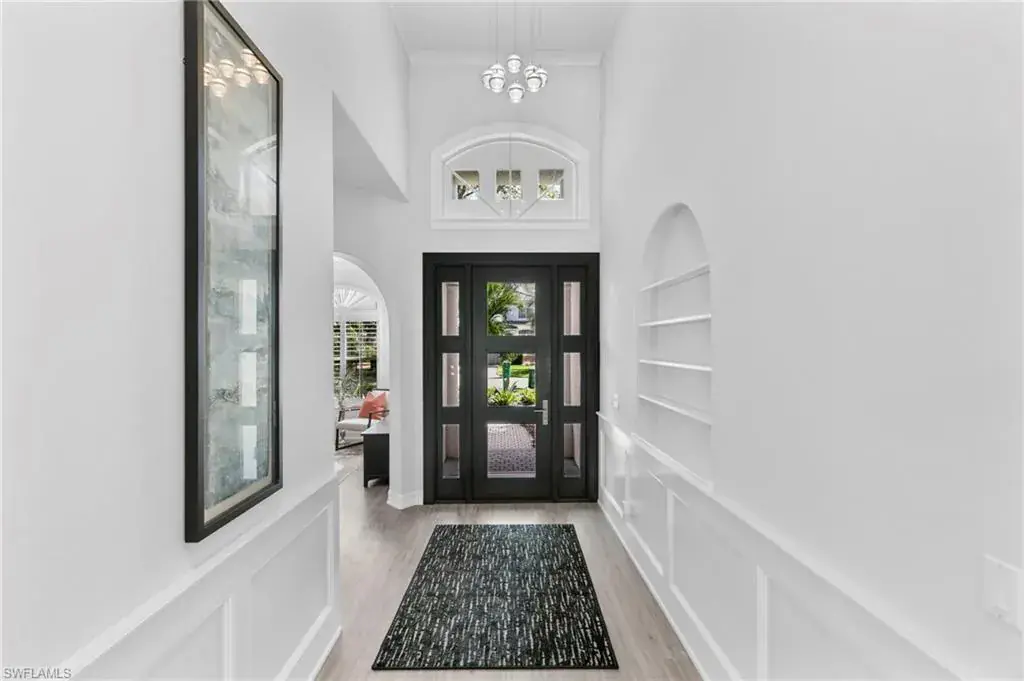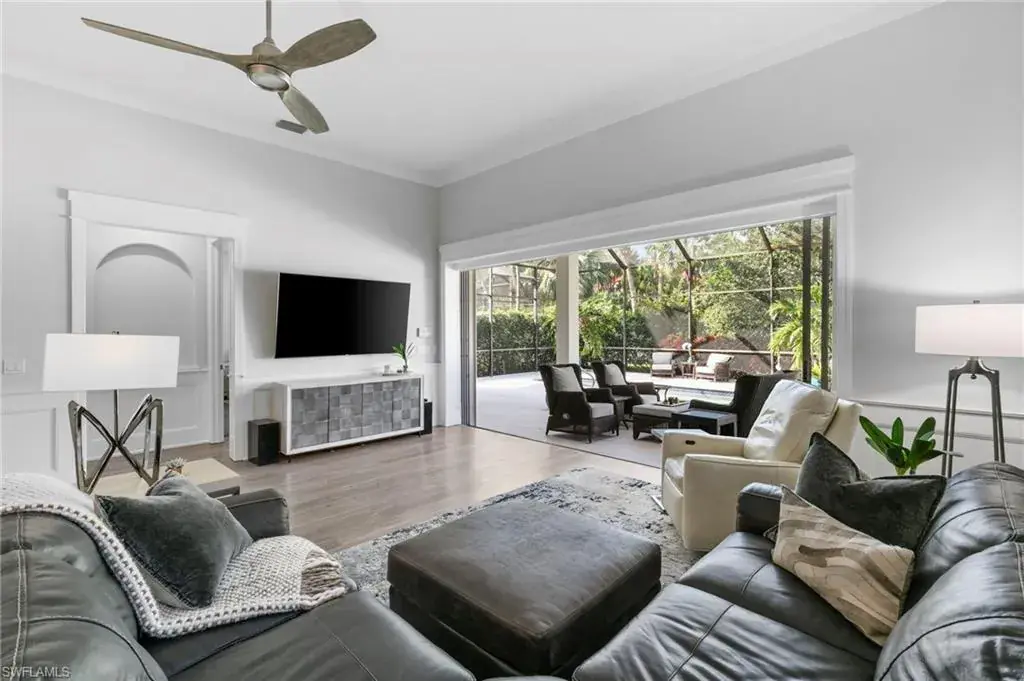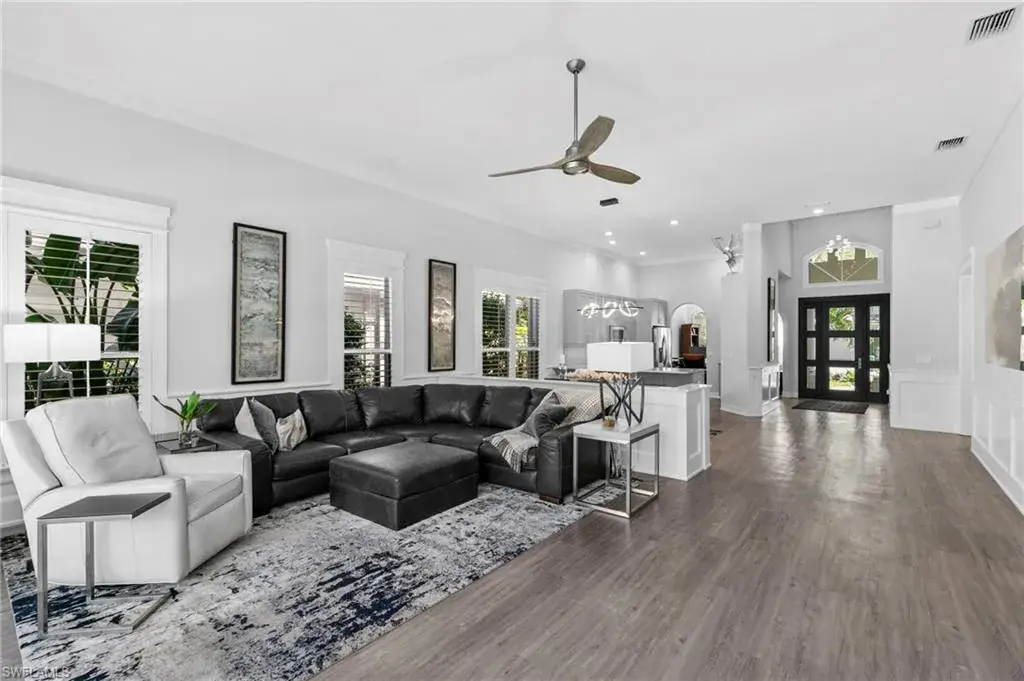5029 KENSINGTON HIGH ST
NAPLES, FL, 34105
$1,045,000
Prepare to be impressed as you step into this pristine updated, Kensington pool home. Picture yourself unwinding in the expansive pool or enjoying the spa on those lovely Florida evenings. Hosting gatherings is a breeze with the outdoor kitchen equipped with a gas grill and Sollos lighting! The neutral colors beautifully complement the crown molding, and soaring ceilings. You’ll appreciate the exquisite woodworking throughout the home, especially the stunning wood paneling. The sliding doors in the living area flood the space with natural light and picturesque views of the pool and spa, while secluded with beautiful landscaping providing complete privacy. Cooking becomes a joy in the updated kitchen, featuring quartz countertops, stainless steel appliances, a generous pantry, and ample cabinetry. The spacious master bedroom boasts an impressive tray ceiling, plantation shutters, access to the pool, and walk-in closet. The master bathroom is a retreat in itself, complete with a soaking tub, a shower adorned with millwork, and plantation shutters. Kensington is home to a remarkable golf course designed by Robert Trent Jones, Jr., along with the country club amenities you would expect. Kensington Golf & Country Club offers a variety of membership options, from full golf to social. Membership is optional.
Property Details
Price:
$1,045,000 / $944,000
MLS #:
224092189
Status:
Closed (Apr 25, 2025)
Beds:
2
Baths:
2
Type:
Single Family
Subtype:
Ranch,Single Family Residence
Subdivision:
CANTERBURY GREENS
Neighborhood:
KENSINGTON
Listed Date:
Nov 17, 2024
Finished Sq Ft:
2,833
Total Sq Ft:
2,833
Year Built:
2000
Schools
Interior
Appliances
Electric Cooktop, Dishwasher, Disposal, Grill – Gas, Microwave, Refrigerator/Freezer, Self Cleaning Oven, Washer
Bathrooms
2 Full Bathrooms
Cooling
Ceiling Fan(s), Central Electric
Flooring
Tile, Vinyl
Heating
Central Electric
Laundry Features
Laundry in Residence, Laundry Tub
Exterior
Architectural Style
Ranch, Single Family
Association Amenities
Clubhouse, Pool, Community Room, Spa/Hot Tub, Fitness Center, Golf Course, Internet Access, Pickleball, Private Membership, Putting Green, Restaurant, Sidewalk, Streetlight, Tennis Court(s), Underground Utility
Community Features
Clubhouse, Pool, Fitness Center, Golf, Putting Green, Restaurant, Sidewalks, Street Lights, Tennis Court(s), Gated
Construction Materials
Concrete Block, Stucco
Exterior Features
Screened Lanai/Porch, Built In Grill, Outdoor Kitchen
Other Structures
Tennis Court(s), Outdoor Kitchen
Parking Features
Attached
Parking Spots
2
Roof
Tile
Security Features
Smoke Detector(s), Gated Community
Financial
HOA Fee
$7,300
Tax Year
2023
Taxes
$3,752
Mortgage Calculator
Map
Similar Listings Nearby
5029 KENSINGTON HIGH ST
NAPLES, FL


