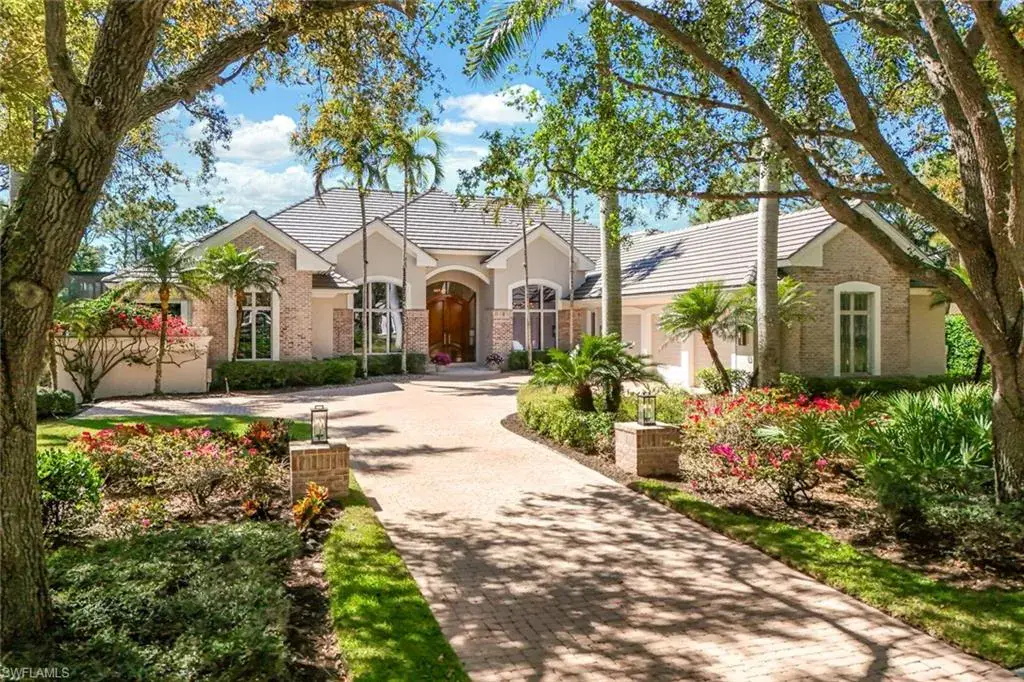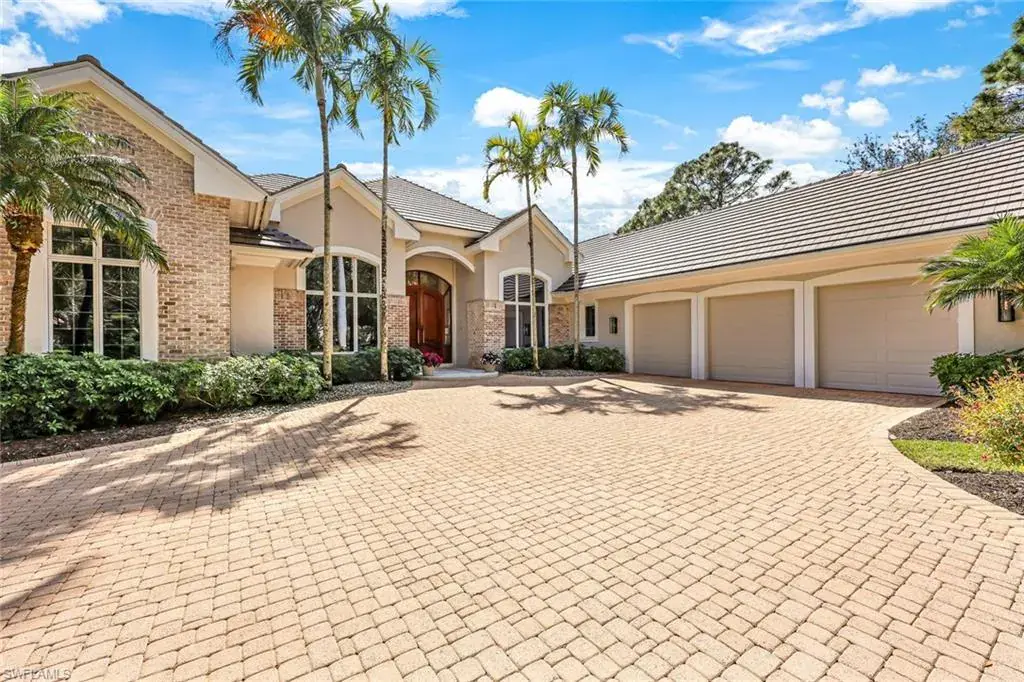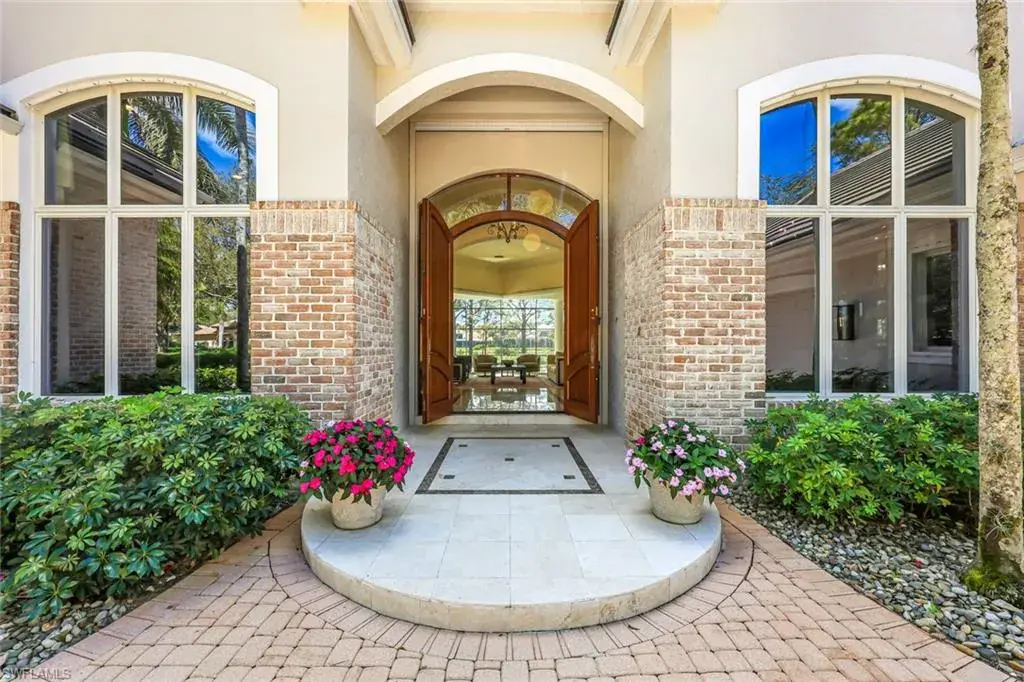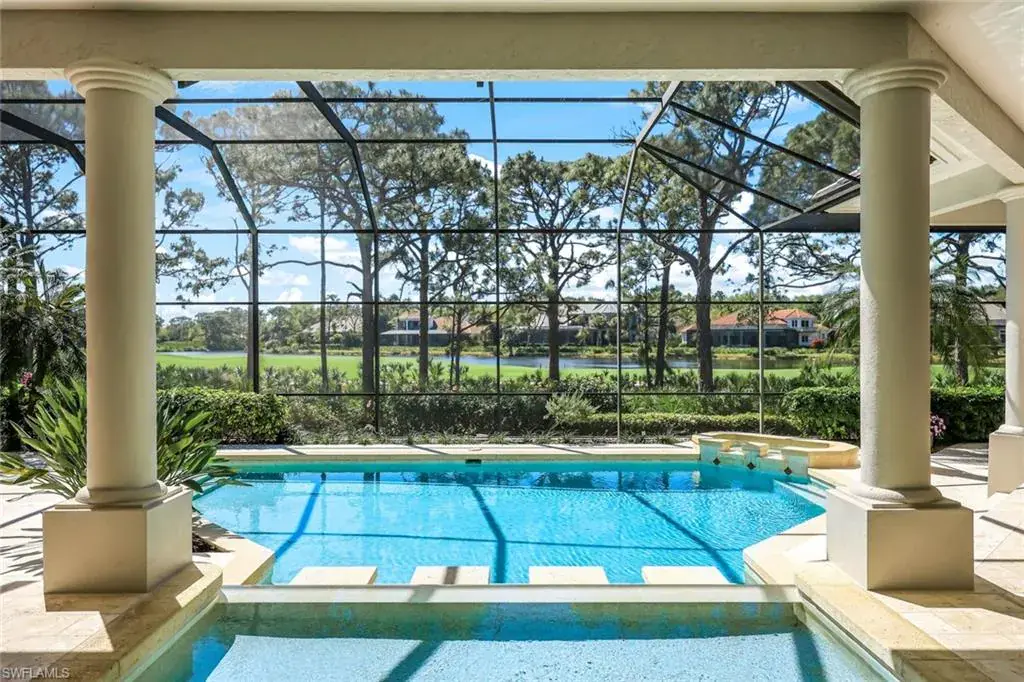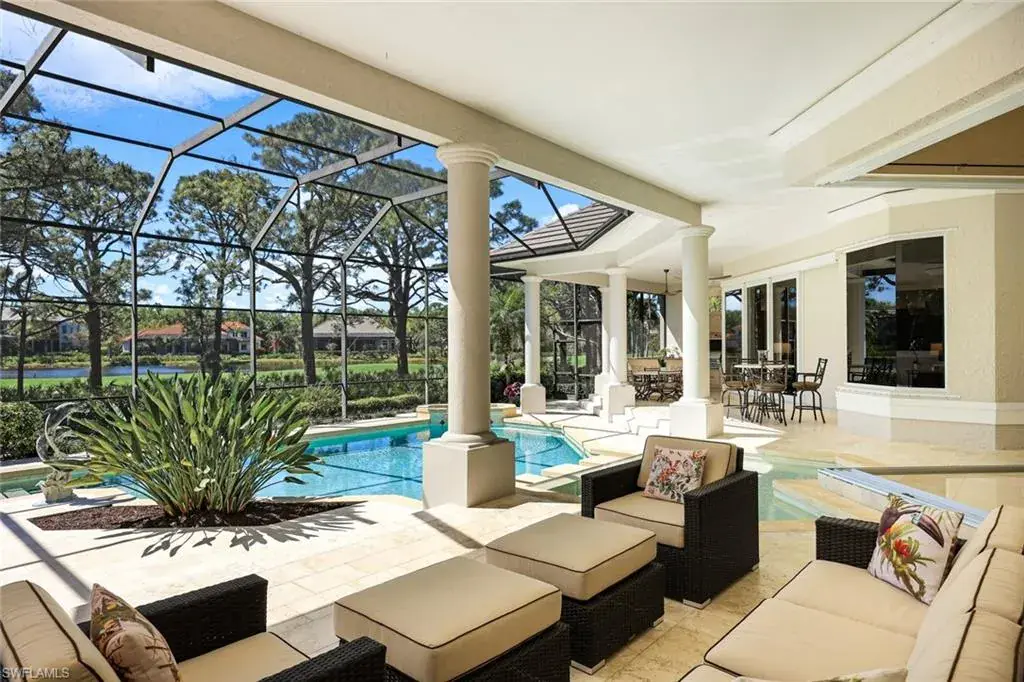12110 Colliers Reserve DR
NAPLES, FL, 34110
$3,675,000
Situated on a south-facing 0.60-acre lot, this custom-built estate home offers 130 feet of golf course frontage with serene lake views over hole #15. Designed for single-story living, the home spans 4,100 square feet
under air, complemented by an oversized three-car garage. Enjoy over 3,200 square feet of outdoor space designed for relaxation and entertaining. The solar-heated, 33-ft. lap pool is surrounded by multiple sun-drenched deck areas and expansive under-roof seating and dining spaces. A fully equipped outdoor kitchen with a granite bar, BBQ, side burner, and smoker makes alfresco dining effortless. The home’s open, light-filled layout showcases high ceilings, tray accents, French doors, large picture windows, and zero-corner disappearing sliding glass doors for seamless indoor-outdoor flow. Marble flooring inside and out, custom millwork, and rich crown molding add to its timeless elegance. The chef’s kitchen is equipped with a 6-burner gas cooktop, Subzero refrigerator and two Subzero refrigerated drawers, double ovens, and a quartz-topped island. A butler’s pantry with a quartz-topped serving counter and undercounter wine cooler provides additional convenience. A climate-controlled wine cellar holds up to 750 bottles, perfect for the collector. The library is customized with wood flooring and full-wall custom wood built-ins. All bedroom suites have private baths and walk-in closets. The primary suite features wood flooring, a spacious sitting area, two large walk-in closets off the vestibule with morning bar, and a marble-clad bathroom with door to a privacy garden and gas-heated spa. Recent upgrades to the home include a 2024 new roof; impact-rated glass and storm shutters; and an insulated garage complete with hurricane-rated overhead doors and an Encore garage system utilizing premium floor coating, cabinets and organizers. Located in the prestigious Audubon Sanctuary Club of Collier’s Reserve, this estate home offers an exceptional lifestyle with world-class golf, nature preserves, and premium amenities.
under air, complemented by an oversized three-car garage. Enjoy over 3,200 square feet of outdoor space designed for relaxation and entertaining. The solar-heated, 33-ft. lap pool is surrounded by multiple sun-drenched deck areas and expansive under-roof seating and dining spaces. A fully equipped outdoor kitchen with a granite bar, BBQ, side burner, and smoker makes alfresco dining effortless. The home’s open, light-filled layout showcases high ceilings, tray accents, French doors, large picture windows, and zero-corner disappearing sliding glass doors for seamless indoor-outdoor flow. Marble flooring inside and out, custom millwork, and rich crown molding add to its timeless elegance. The chef’s kitchen is equipped with a 6-burner gas cooktop, Subzero refrigerator and two Subzero refrigerated drawers, double ovens, and a quartz-topped island. A butler’s pantry with a quartz-topped serving counter and undercounter wine cooler provides additional convenience. A climate-controlled wine cellar holds up to 750 bottles, perfect for the collector. The library is customized with wood flooring and full-wall custom wood built-ins. All bedroom suites have private baths and walk-in closets. The primary suite features wood flooring, a spacious sitting area, two large walk-in closets off the vestibule with morning bar, and a marble-clad bathroom with door to a privacy garden and gas-heated spa. Recent upgrades to the home include a 2024 new roof; impact-rated glass and storm shutters; and an insulated garage complete with hurricane-rated overhead doors and an Encore garage system utilizing premium floor coating, cabinets and organizers. Located in the prestigious Audubon Sanctuary Club of Collier’s Reserve, this estate home offers an exceptional lifestyle with world-class golf, nature preserves, and premium amenities.
Property Details
Price:
$3,675,000 / $3,475,000
MLS #:
225024383
Status:
Closed (May 20, 2025)
Beds:
3
Baths:
4
Type:
Single Family
Subtype:
Single Family Residence
Subdivision:
COLLIERS RESERVE
Neighborhood:
COLLIERS RESERVE
Listed Date:
Mar 7, 2025
Finished Sq Ft:
8,266
Total Sq Ft:
8,266
Lot Size:
26,136 sqft / 0.60 acres (approx)
Year Built:
1998
Schools
Interior
Appliances
Gas Cooktop, Dishwasher, Disposal, Double Oven, Dryer, Microwave, Other, Range, Refrigerator, Refrigerator/Freezer, Refrigerator/Icemaker, Walk-In Cooler, Wall Oven, Washer, Water Treatment Owned, Wine Cooler
Bathrooms
4 Full Bathrooms
Cooling
Ceiling Fan(s), Central Electric, Exhaust Fan, Zoned
Flooring
Carpet, Marble, Wood
Heating
Central Electric, Zoned
Laundry Features
Laundry in Residence, Laundry Tub
Exterior
Architectural Style
Ranch, Single Family
Association Amenities
Bocce Court, Clubhouse, Pool, Community Room, Dog Park, Fitness Center, Fishing Pier, Golf Course, Internet Access, Pickleball, Private Membership, Putting Green, Racquetball, Restaurant, See Remarks, Sidewalk, Streetlight, Tennis Court(s), Underground Utility
Community Features
Clubhouse, Pool, Dog Park, Fitness Center, Fishing, Golf, Putting Green, Racquetball, Restaurant, Sidewalks, Street Lights, Tennis Court(s), Gated
Construction Materials
Concrete Block, Brick, Stucco
Exterior Features
Screened Lanai/Porch, Built In Grill, Courtyard, Outdoor Kitchen
Other Structures
Tennis Court(s), Outdoor Kitchen
Parking Features
Driveway Paved, Golf Cart, Guest, Attached
Parking Spots
3
Roof
Tile
Security Features
Security System, Smoke Detector(s), Gated Community
Financial
HOA Fee
$27,852
Tax Year
2024
Taxes
$12,802
Mortgage Calculator
Map
Similar Listings Nearby
12110 Colliers Reserve DR
NAPLES, FL


