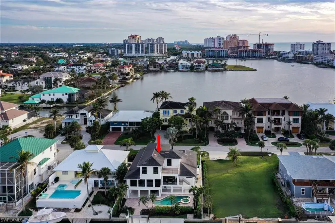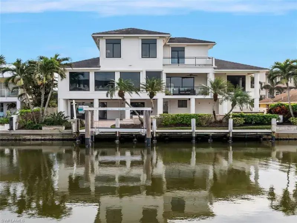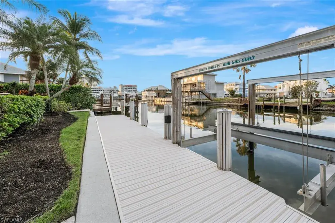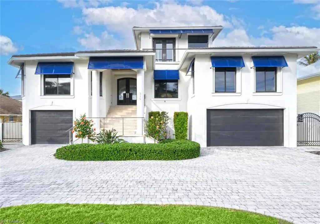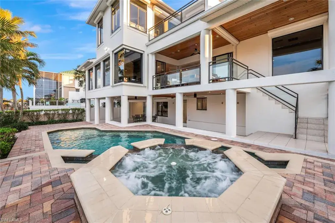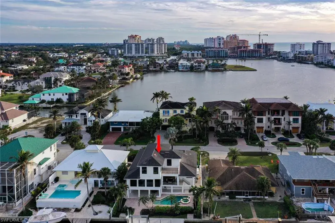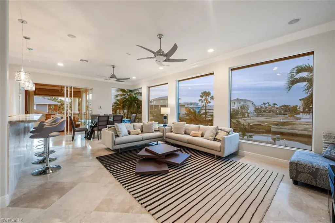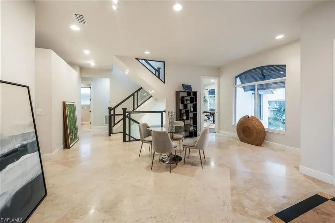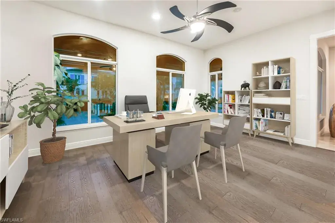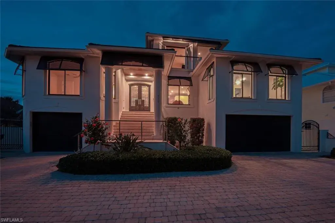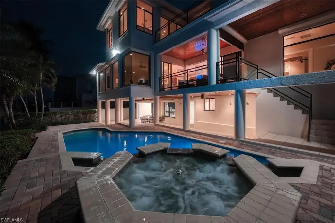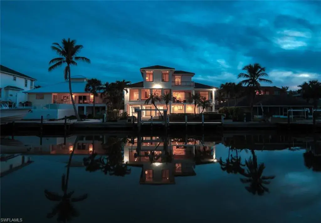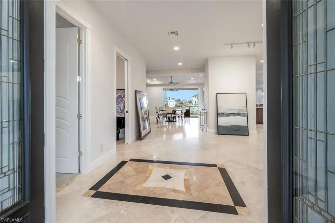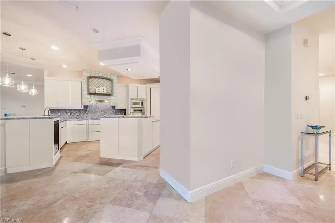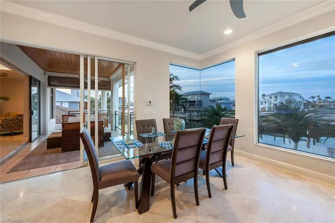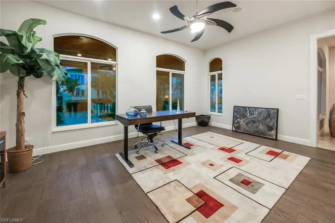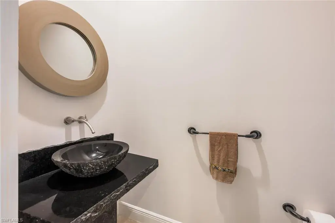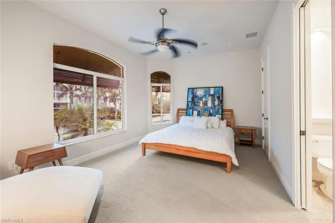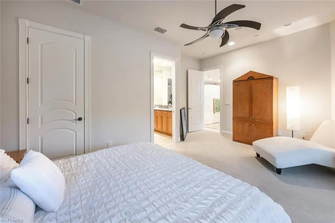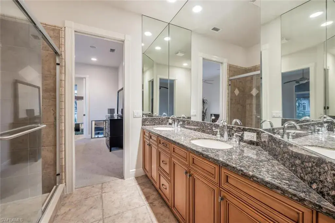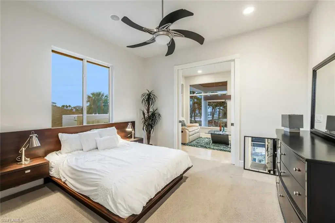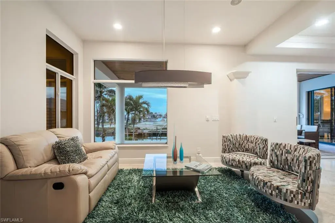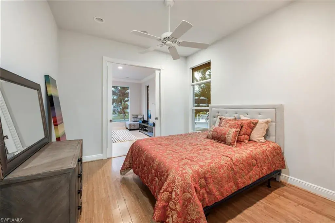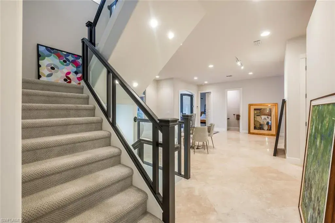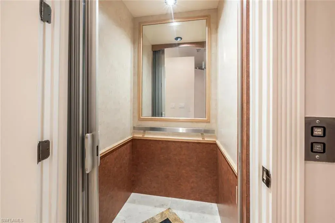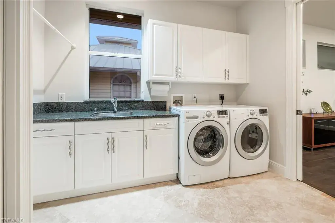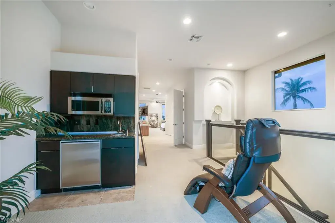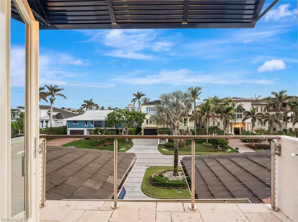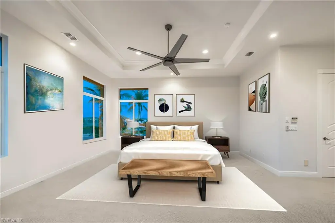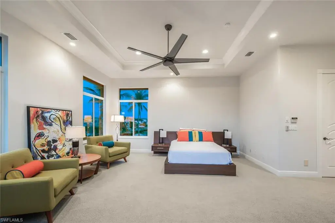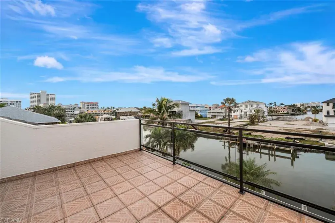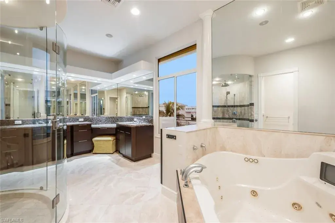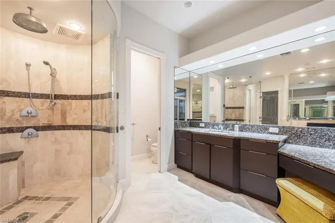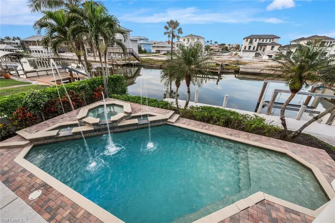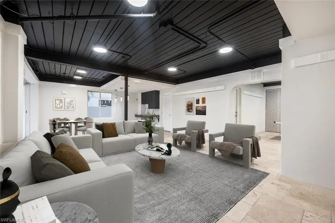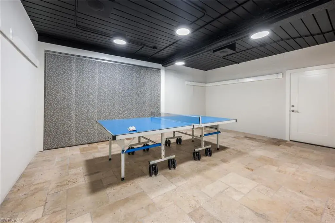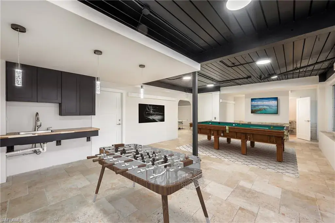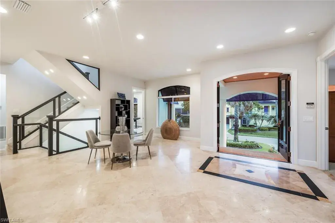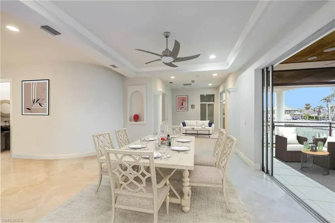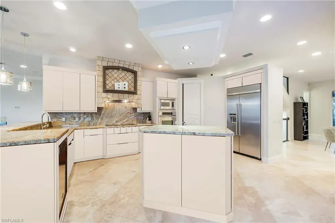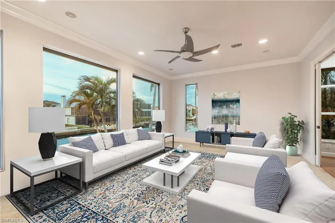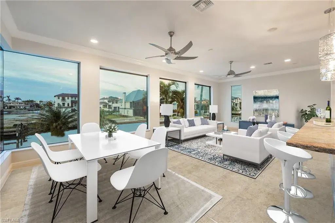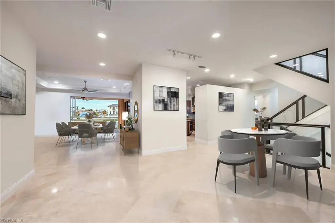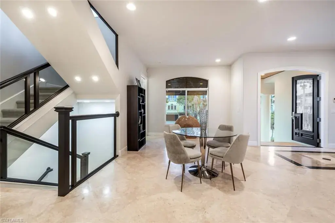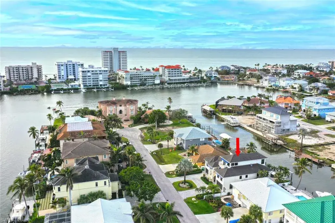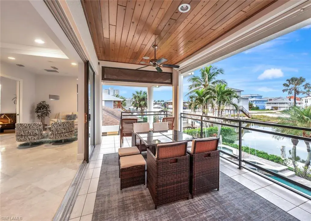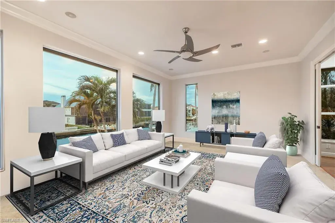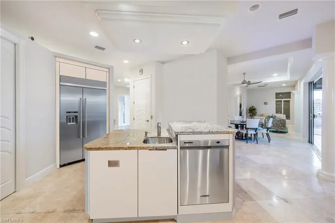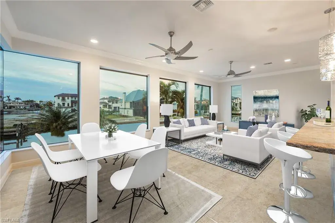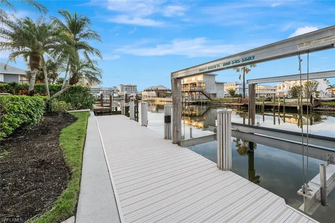319 Lagoon AVE
NAPLES, FL, 34108
$4,450,000
Seller Financing Offered. Waterfront Villa Investment Property ~ Renter in Place for Season: 13-Foot Elevation ~ No Water Intrusion into main living space during any hurricane. Plus… $900.00 Assumable FEMA Flood Policy.
Are you looking for income producing properties on the water and near the beach? Look no further. Renter in place for season, starting October 1, 2025 ~ 2026 / $110,000 can be your income! No Monthly HOA Fees. Rent nightly, weekly, monthly or yearly: you decide. This exceptional property, complete with a spacious garage, offers a unique chance to invest in a prime rental opportunity or create your perfect sanctuary in scenic Naples. Imagine the sound of your favorite music playing on the surround sound system while you unwind in your own piece of paradise.
Step into this stunning West Indies-style villa and be welcomed by a grand foyer that opens to an expansive living area. Bask in the spectacular waterfront views that promise to take your breath away at every glance.
For the culinary aficionados, this chef’s kitchen is a true masterpiece! Featuring custom cabinetry, gleaming granite countertops, and high-end stainless-steel appliances—including two dishwashers and a spacious pantry—it’s a space designed for both functionality and flair.
Bathed in warm, natural light, this freshly painted haven boasts three bedrooms and a lavish top floor master suite. Unwind on one of two sun-drenched balconies or blend work and leisure in the dedicated office workspace. With five bathrooms—including a stylish half bath—comfort and elegance abound.
Traveling between floors has never been easier with your choice of an elegant elevator or a grand staircase leading to the opulent owner’s suite. Here, immerse yourself in luxury with a cozy morning kitchen, a spa-inspired bathroom, and an exclusive sundeck—your personal retreat for sun-soaked serenity.
Car enthusiasts will revel in the generous oversized garage, accommodating four to five vehicles along with ample storage solutions. The outdoor entertainment area is an absolute dream, effortlessly connecting to a gas-heated saltwater pool and spa, all while featuring breathtaking views of the Conners waterways. And for the adventurers, a cutting-edge 10,000 lb. boat lift is ready for your next escapade! Kayaks, Paddle boards and bikes all go with sale of home, along with all furnishings.
Your peace of mind is paramount with a whole-house generator, four air conditioning units, and hurricane shutters ensuring comfort and security. Don’t let this remarkable opportunity slip away—claim your slice of paradise today! Ideally situated near the Ritz Carlton and La Playa Beach, where beach membership available to purchase. Wouldn’t you love living close to the beach and a 20-minute boat ride into the deep water of Gulf? The best SQFT price home in Conners.
Are you looking for income producing properties on the water and near the beach? Look no further. Renter in place for season, starting October 1, 2025 ~ 2026 / $110,000 can be your income! No Monthly HOA Fees. Rent nightly, weekly, monthly or yearly: you decide. This exceptional property, complete with a spacious garage, offers a unique chance to invest in a prime rental opportunity or create your perfect sanctuary in scenic Naples. Imagine the sound of your favorite music playing on the surround sound system while you unwind in your own piece of paradise.
Step into this stunning West Indies-style villa and be welcomed by a grand foyer that opens to an expansive living area. Bask in the spectacular waterfront views that promise to take your breath away at every glance.
For the culinary aficionados, this chef’s kitchen is a true masterpiece! Featuring custom cabinetry, gleaming granite countertops, and high-end stainless-steel appliances—including two dishwashers and a spacious pantry—it’s a space designed for both functionality and flair.
Bathed in warm, natural light, this freshly painted haven boasts three bedrooms and a lavish top floor master suite. Unwind on one of two sun-drenched balconies or blend work and leisure in the dedicated office workspace. With five bathrooms—including a stylish half bath—comfort and elegance abound.
Traveling between floors has never been easier with your choice of an elegant elevator or a grand staircase leading to the opulent owner’s suite. Here, immerse yourself in luxury with a cozy morning kitchen, a spa-inspired bathroom, and an exclusive sundeck—your personal retreat for sun-soaked serenity.
Car enthusiasts will revel in the generous oversized garage, accommodating four to five vehicles along with ample storage solutions. The outdoor entertainment area is an absolute dream, effortlessly connecting to a gas-heated saltwater pool and spa, all while featuring breathtaking views of the Conners waterways. And for the adventurers, a cutting-edge 10,000 lb. boat lift is ready for your next escapade! Kayaks, Paddle boards and bikes all go with sale of home, along with all furnishings.
Your peace of mind is paramount with a whole-house generator, four air conditioning units, and hurricane shutters ensuring comfort and security. Don’t let this remarkable opportunity slip away—claim your slice of paradise today! Ideally situated near the Ritz Carlton and La Playa Beach, where beach membership available to purchase. Wouldn’t you love living close to the beach and a 20-minute boat ride into the deep water of Gulf? The best SQFT price home in Conners.
Property Details
Price:
$4,450,000
MLS #:
225001882
Status:
Active
Beds:
4
Baths:
4.5
Type:
Single Family
Subtype:
Single Family Residence
Subdivision:
CONNERS
Neighborhood:
vanderbiltbeach
Listed Date:
Jan 7, 2025
Finished Sq Ft:
5,364
Total Sq Ft:
9,000
Lot Size:
9,148 sqft / 0.21 acres (approx)
Year Built:
2001
Schools
Elementary School:
NAPLES PARK ELEMENTARY
Middle School:
PINE RIDGE MIDDLE SCHOOL
High School:
BARRON COLLIER HIGH SCHOOL
Interior
Appliances
Electric Cooktop, Dishwasher, Disposal, Dryer, Grill – Gas, Microwave, Range, Refrigerator/Icemaker, Self Cleaning Oven, Washer, Water Treatment Owned
Bathrooms
4 Full Bathrooms, 1 Half Bathroom
Cooling
Ceiling Fan(s), Central Electric, Gas – Propane, Heat Pump, Zoned
Flooring
Carpet, Concrete, Marble, Tile, Wood
Heating
Central Electric, Propane, Zoned
Laundry Features
Laundry in Residence, Laundry Tub
Exterior
Architectural Style
Contemporary, Multi-Story Home, Split Level, Single Family
Association Amenities
None
Construction Materials
Concrete Block, Wood Frame, Stucco
Exterior Features
Boat Dock Private, Boat Lift, Boat Slip, Composite Dock, Dock Included, Elec Avail at dock, Water Avail at Dock, Balcony, Open Porch/Lanai, Courtyard, Storage
Other Structures
Storage
Parking Features
Covered, Driveway Paved, Guest, Paved, Attached
Parking Spots
5
Roof
Slate
Security Features
Security System, Smoke Detector(s)
Financial
Tax Year
2024
Taxes
$26,490
Mortgage Calculator
Map
Similar Listings Nearby
319 Lagoon AVE
NAPLES, FL


