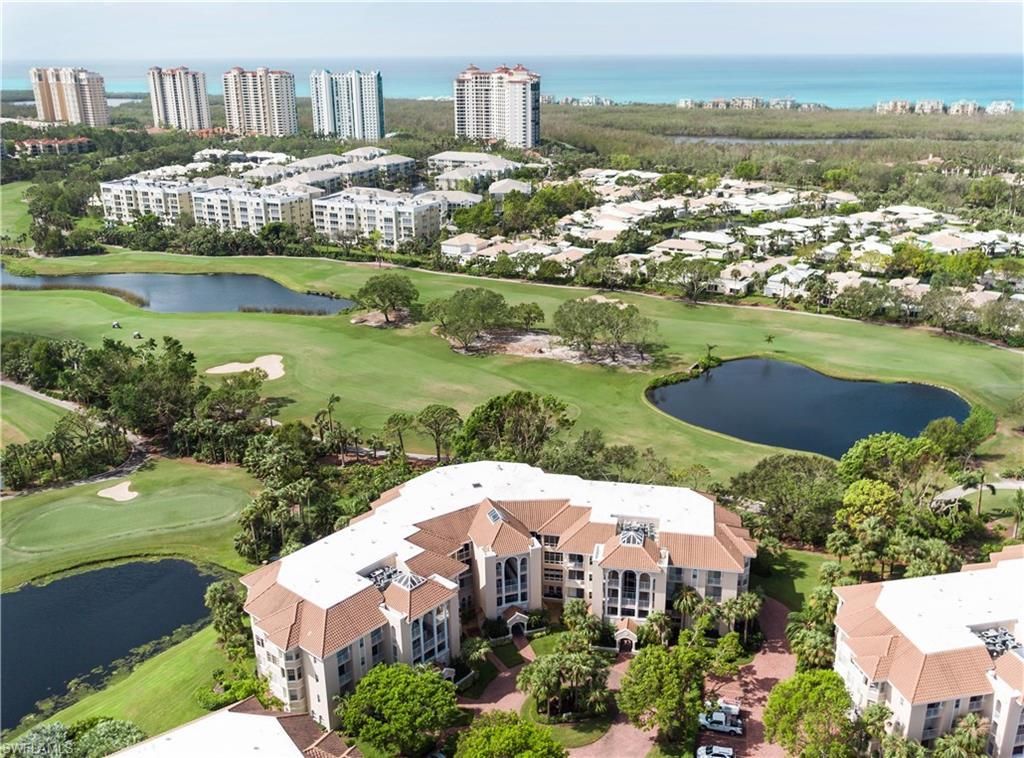8430 Abbington CIR # C23
NAPLES, FL, 34108
$1,145,000
Sunny southern exposure in this bright, light-filled, spacious residence at the Crescent at Pelican Bay. Enjoy lake, landscaped areas + golf views to the SE, S, and SW from many vantage points including a wonderful lanai fitted w/storm shutters. The spacious master suite (with equally spacious master bath) features a sitting area + sizable closet. There are two guest rooms each en suite – total of 3 bathrooms in this residence. (One bedroom is presently used as a home office; it offers a Murphy bed for guests.) The large living room is a comfortable place to gather & entertain. No skimping on closets/storage – there is abundant space for all of your “extras”/seasonal items. A rarity: this condo has a two-car, enclosed garage below the building w/easy access + entry via an elevator vestibule. Does your family include pets? 1 permitted (25 lbs or less). This special property is located in the sought-after community of Pelican Bay, which has popular private (dining) beach club w/beach access, an incredible fitness facility, tennis & many walking/biking paths. Superb location near many popular Naples destinations! The Crescent has a secured entry gate for peace of mind.
Property Details
Price:
$1,145,000 / $1,025,000
MLS #:
217062064
Status:
Closed (Jan 30, 2018)
Beds:
3
Baths:
3
Type:
Condo
Subtype:
Mid Rise (4-7)
Subdivision:
CRESCENT
Neighborhood:
NA04 – Pelican Bay Area
Listed Date:
Jul 16, 2025
Finished Sq Ft:
2,299
Total Sq Ft:
2,653
Year Built:
1994
Schools
Elementary School:
NAPLES PARK ELEMENTARY SCHOOL
Middle School:
PINE RIDGE MIDDLE SCHOOL
High School:
BARRON COLLIER HIGH SCHOOL
Interior
Appliances
Dishwasher, Disposal, Dryer, Microwave, Range, Refrigerator, Washer
Bathrooms
3 Full Bathrooms
Cooling
Ceiling Fan(s), Central Electric
Flooring
See Remarks
Heating
Central Electric
Laundry Features
Inside
Exterior
Community Features
Golf Equity, Beach Access, Bike And Jog Path, Clubhouse, Pool, Community Spa/ Hot tub, Fitness Center, Extra Storage, Golf, Internet Access, Private Beach Pavilion, Restaurant, Street Lights, Tennis Court(s), Gated, Golf Course, Tennis
Construction Materials
Concrete Block, Stucco
Exterior Features
Water Display
Parking Features
Under Bldg Closed, Garage Door Opener, Attached
Roof
Tile
Financial
HOA Fee 2
$2,272
HOA Includes
Cable TV, Maintenance Grounds, Legal/Accounting, Manager, Pest Control Exterior, Rec Facilities, Reserve, Sewer, Street Lights, Trash, Water
Tax Year
2016
Taxes
$5,728
Mortgage Calculator
Map
Similar Listings Nearby

8430 Abbington CIR # C23
NAPLES, FL
LIGHTBOX-IMAGES
NOTIFY-MSG







