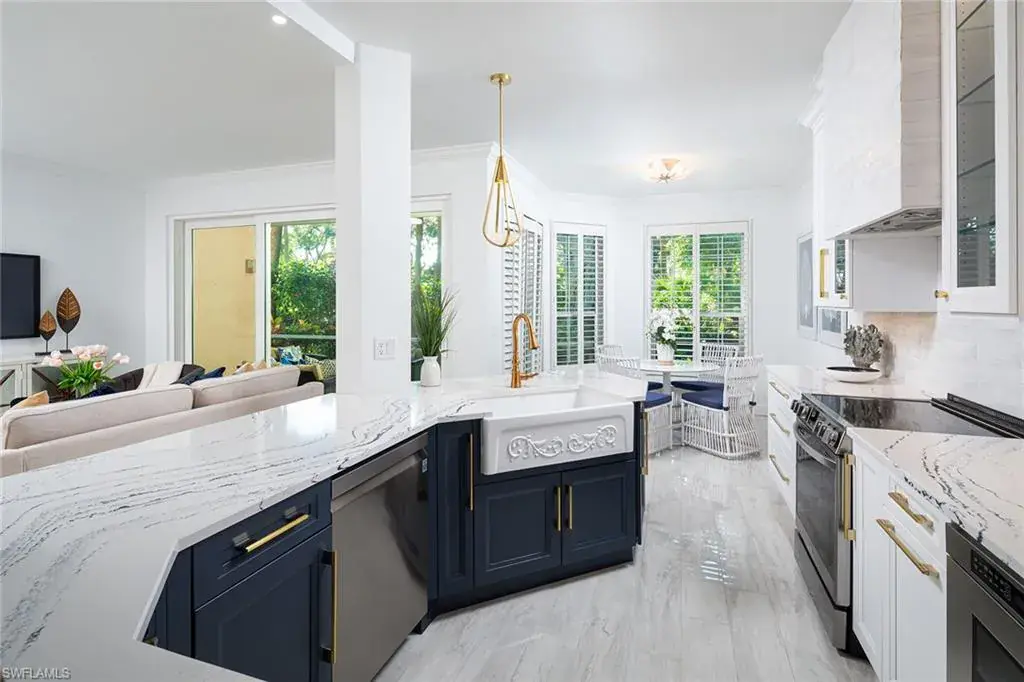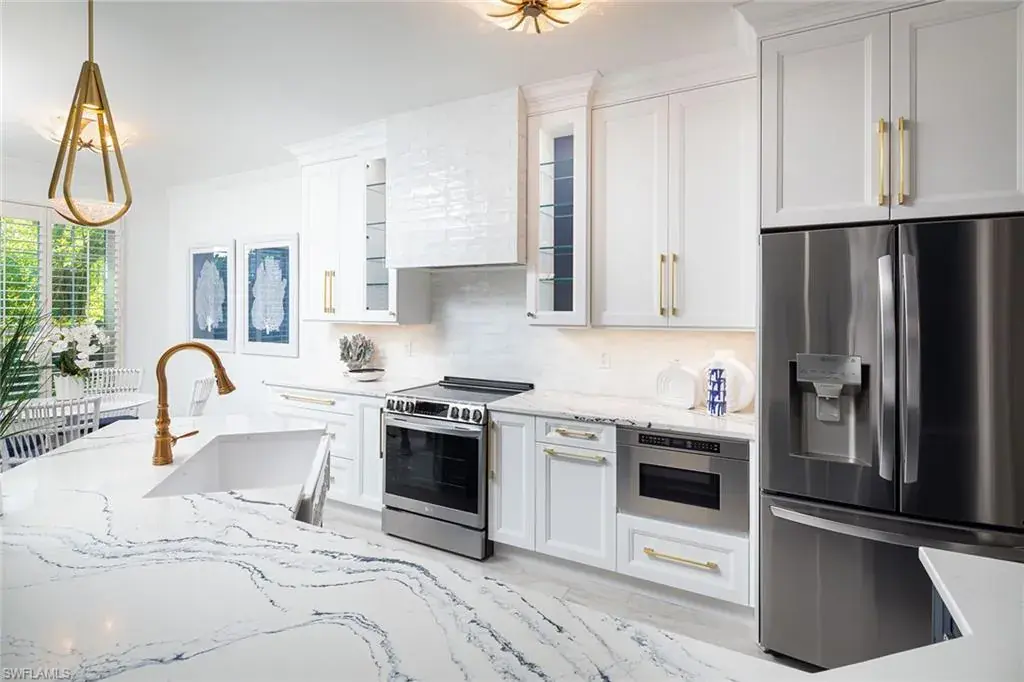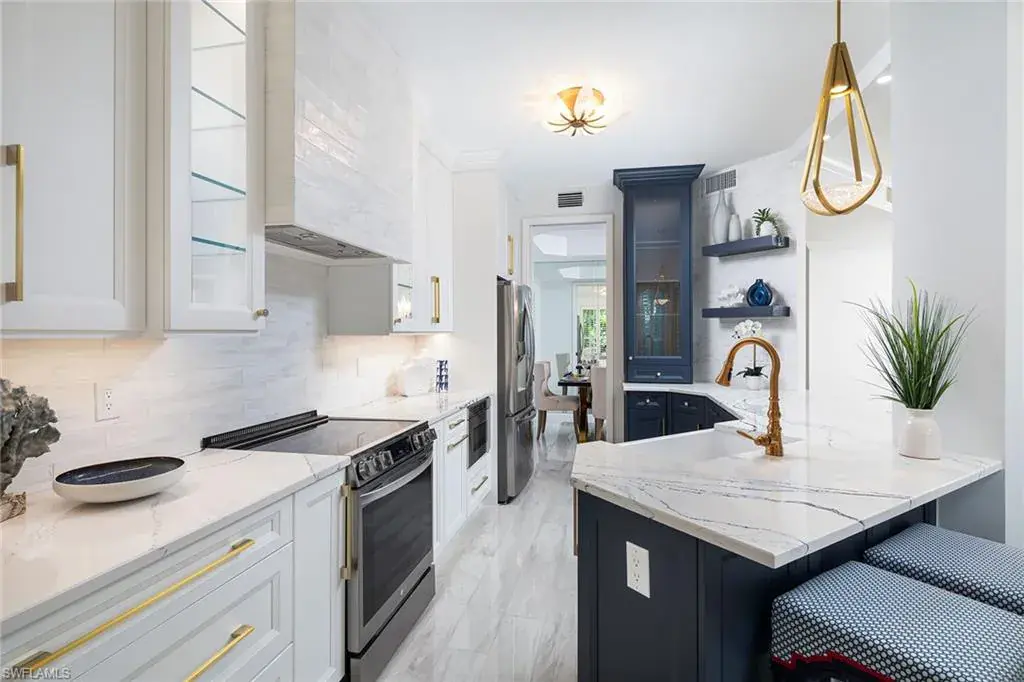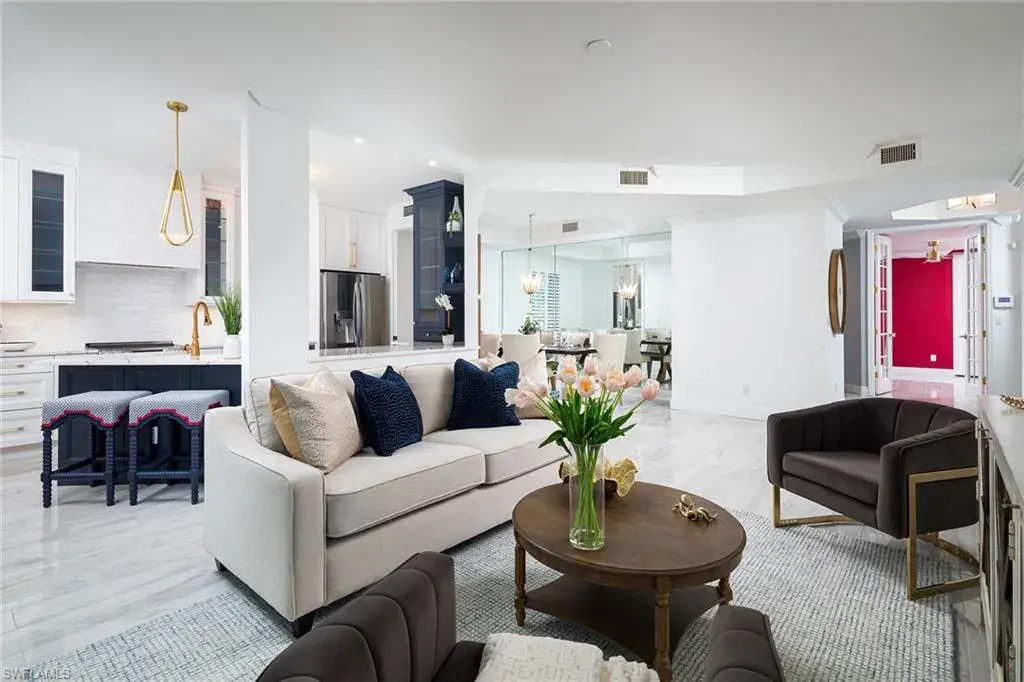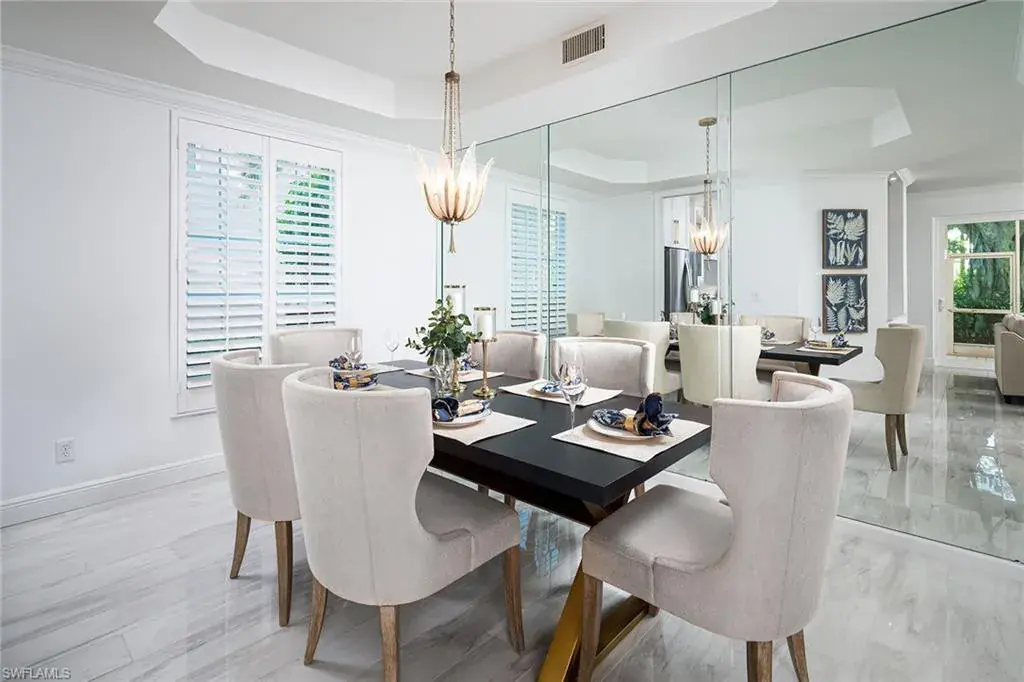8460 Abbington CIR # 1812
NAPLES, FL, 34108
$1,295,000
Sleek and sophisticated end residence in gated Crescent at Pelican Bay is a special opportunity. This renovated home exudes a chic ambiance and fantastic new kitchen and owner’s suite. Gleaming porcelain wide plank tile is the signature backdrop throughout most of the home, complemented with luxury carpet in one bedroom and superb design features throughout. The kitchen is sunny and bright, with eating nook used as reading space with bayed windows. The renovation is top notch with beautiful quartz countertops with hints of blue, accent color on some cabinetry and floating shelves, and sleek shaker white upper cabinetry with glass fronts and under-counter lighting. The backsplash with hood is finished with architectural subway tile, and the hardware and lighting are fantastic. The owner’s suite is exquisite, with views over Pelican Bay golf course and layered private landscaped area. The bath is finished with the finest materials including custom mirrored linen and display cabinets, layered vanity mirrors, standalone tub, and huge walk-in shower with rain head and moveable spigots. An attached two-car garage completes the package of this timeless beauty in the heart of Pelican Bay.
Property Details
Price:
$1,295,000 / $1,175,000
MLS #:
224083209
Status:
Closed (Feb 28, 2025)
Beds:
3
Baths:
2.5
Type:
Lowrise
Subtype:
Low Rise (1-3)
Subdivision:
CRESCENT
Neighborhood:
PELICAN BAY
Listed Date:
Oct 17, 2024
Finished Sq Ft:
1,869
Total Sq Ft:
2,474
Year Built:
1997
Schools
Elementary School:
NAPLES PARK ELEMENTARY
Middle School:
PINE RIDGE MIDDLE
High School:
BARRON COLIER HIGH
Interior
Appliances
Cooktop, Dishwasher, Disposal, Dryer, Microwave, Range, Refrigerator/Icemaker, Self Cleaning Oven, Washer
Bathrooms
2 Full Bathrooms, 1 Half Bathroom
Cooling
Central Electric
Flooring
Carpet, Tile
Heating
Central Electric
Laundry Features
Laundry in Residence, Laundry Tub
Exterior
Architectural Style
Low Rise (1-3)
Association Amenities
Beach Access, Beach Club Available, Bike And Jog Path, Clubhouse, Park, Pool, Community Room, Spa/Hot Tub, Fitness Center, Storage, Internet Access, Play Area, Private Beach Pavilion, Restaurant, Sidewalk, Streetlight, Tennis Court(s), Trash Chute, Underground Utility
Community Features
Clubhouse, Park, Pool, Fitness Center, Restaurant, Sidewalks, Street Lights, Tennis Court(s), Gated, Golf
Construction Materials
Concrete Block, Stucco
Exterior Features
Screened Lanai/Porch
Other Structures
Tennis Court(s)
Parking Features
Guest, Attached
Parking Spots
2
Roof
Tile
Security Features
Security System, Smoke Detector(s), Gated Community
Financial
HOA Fee
$18,564
Tax Year
2024
Taxes
$10,949
Mortgage Calculator
Map
Similar Listings Nearby
8460 Abbington CIR # 1812
NAPLES, FL


