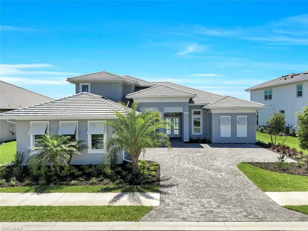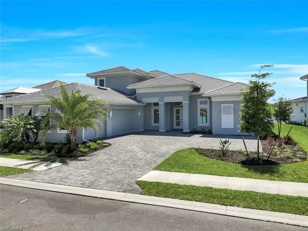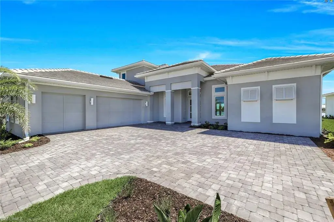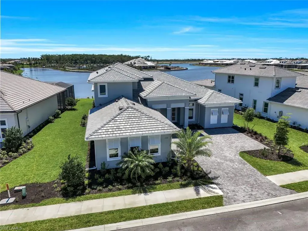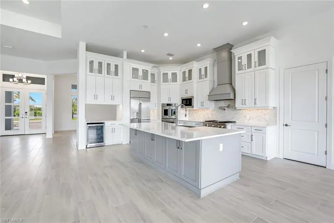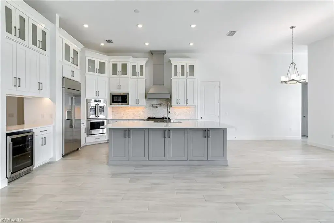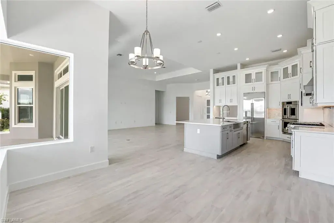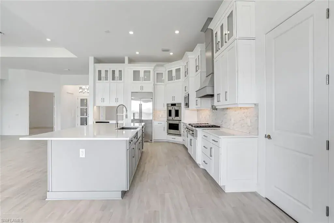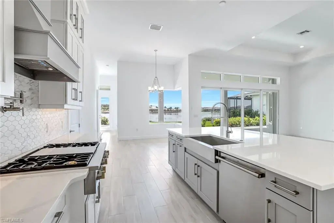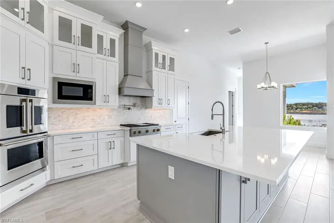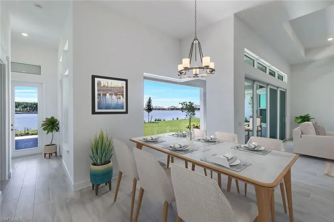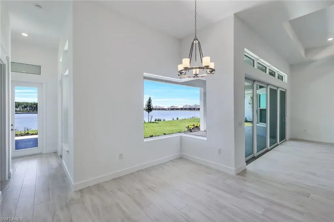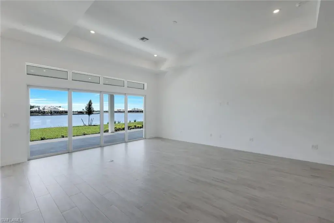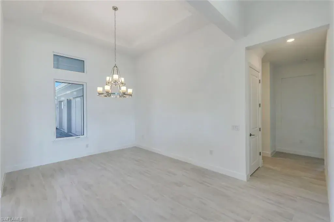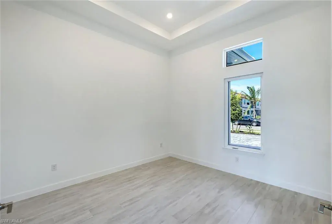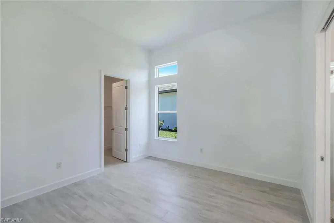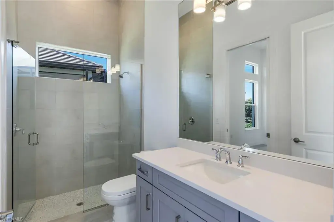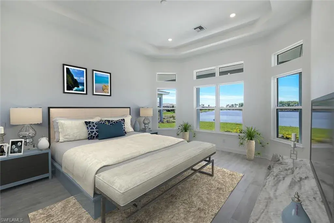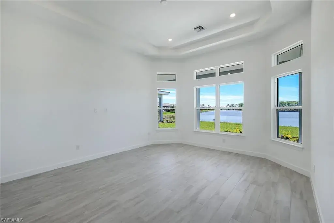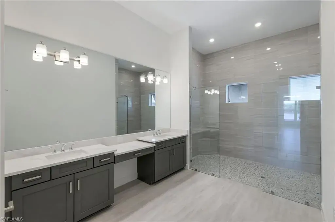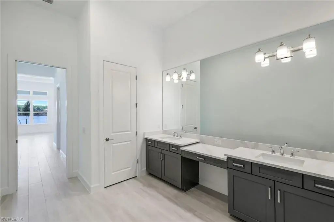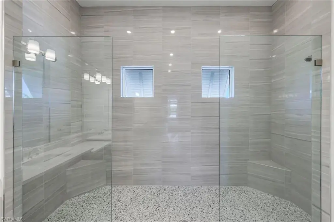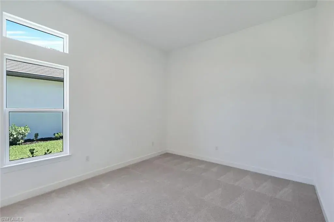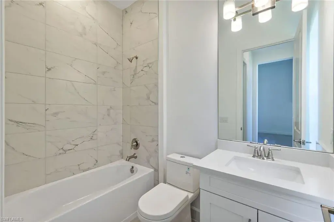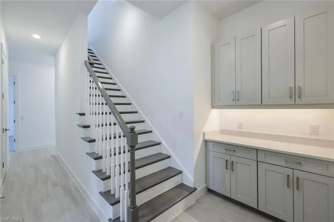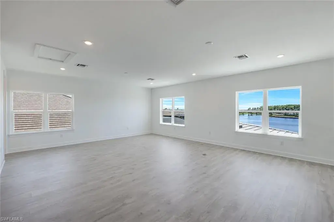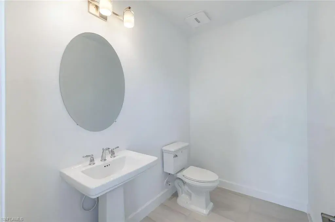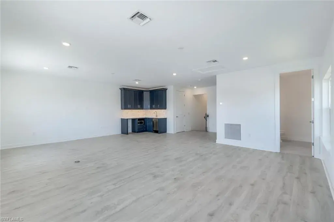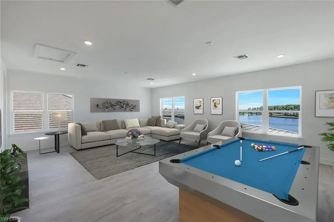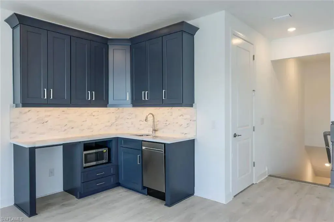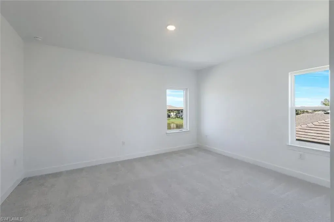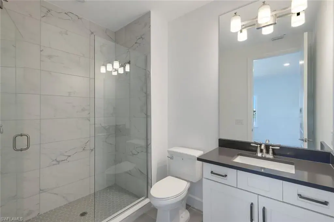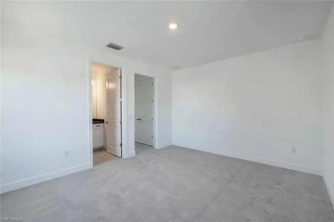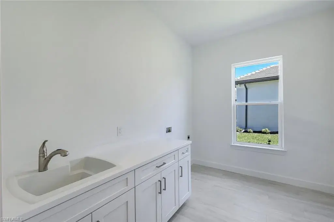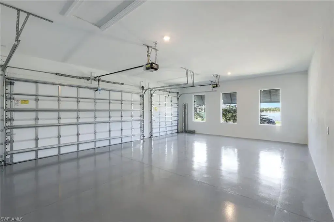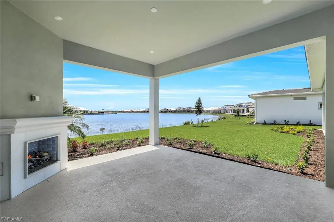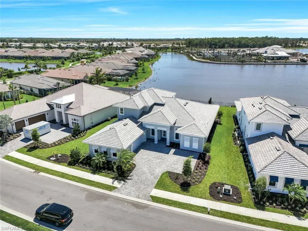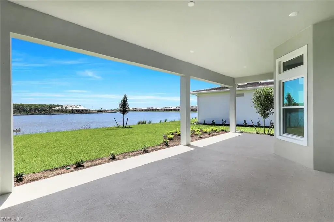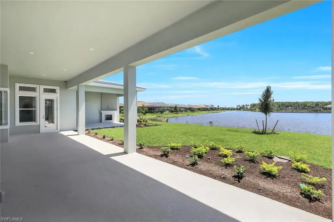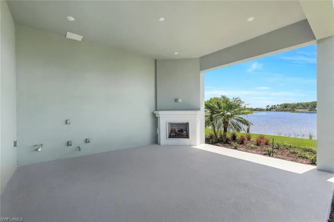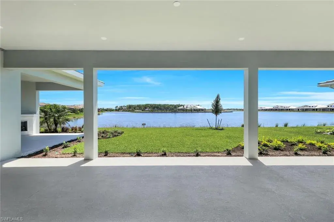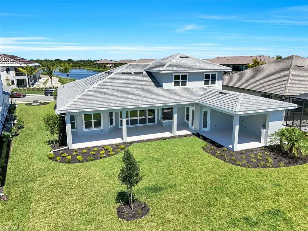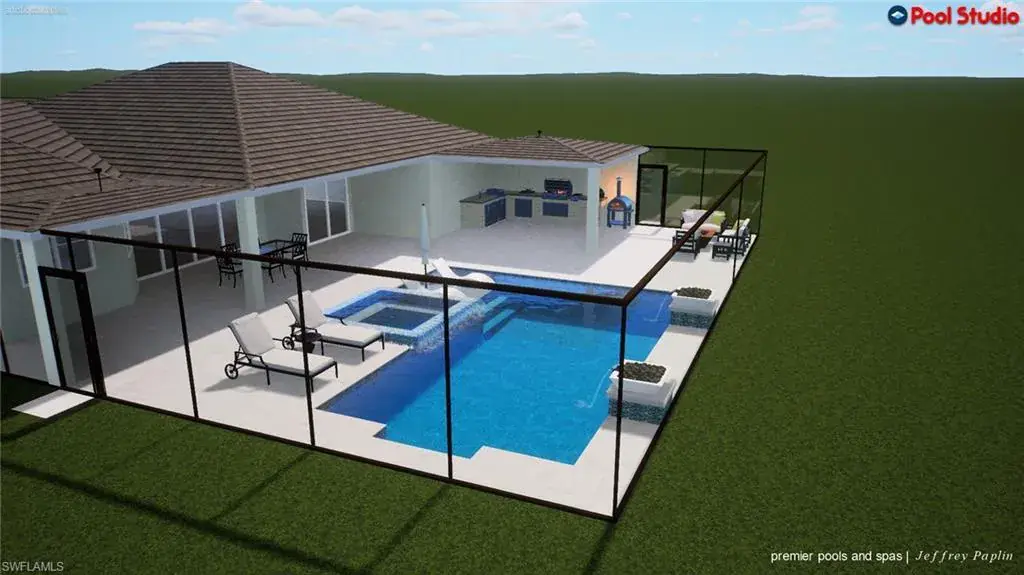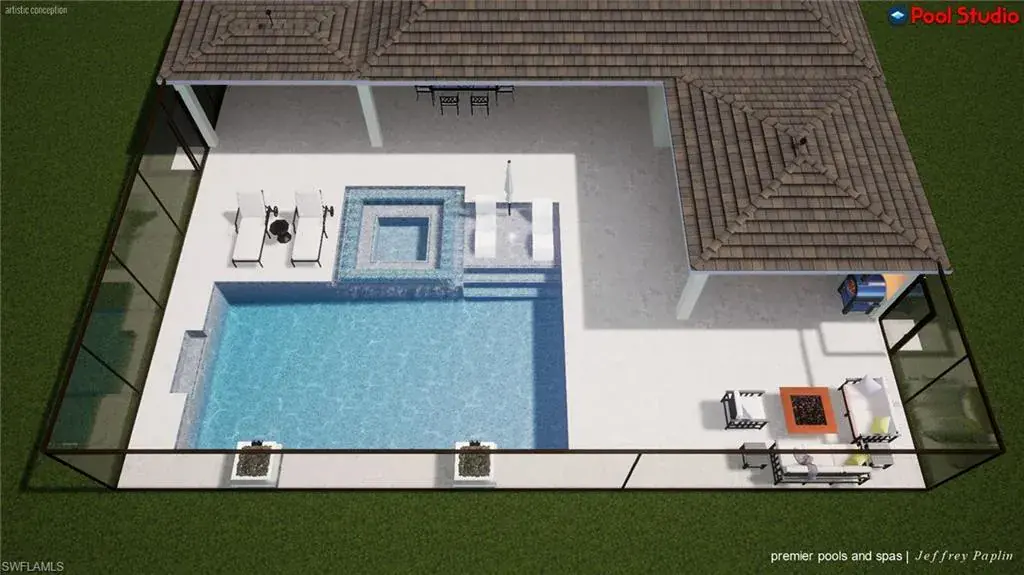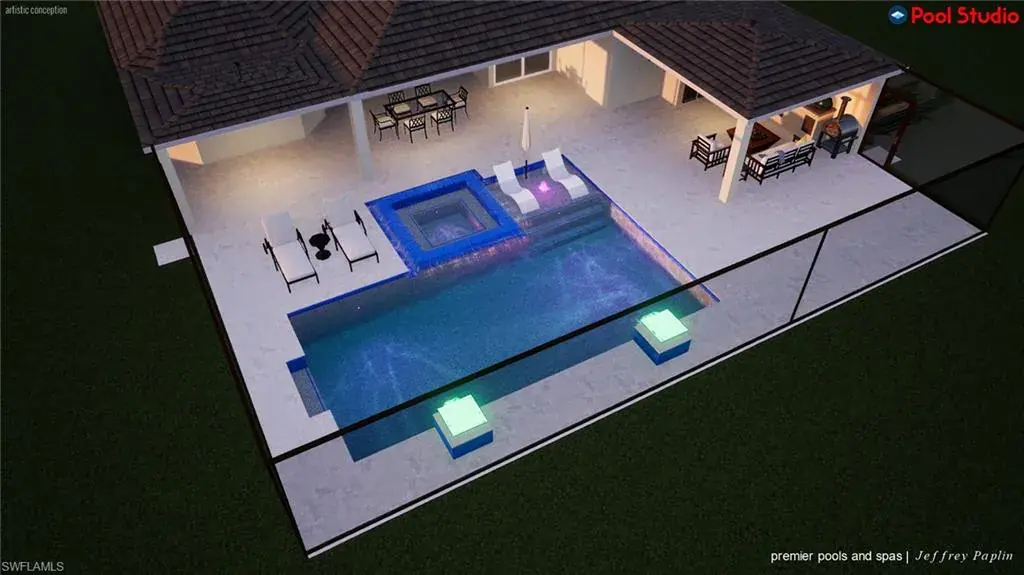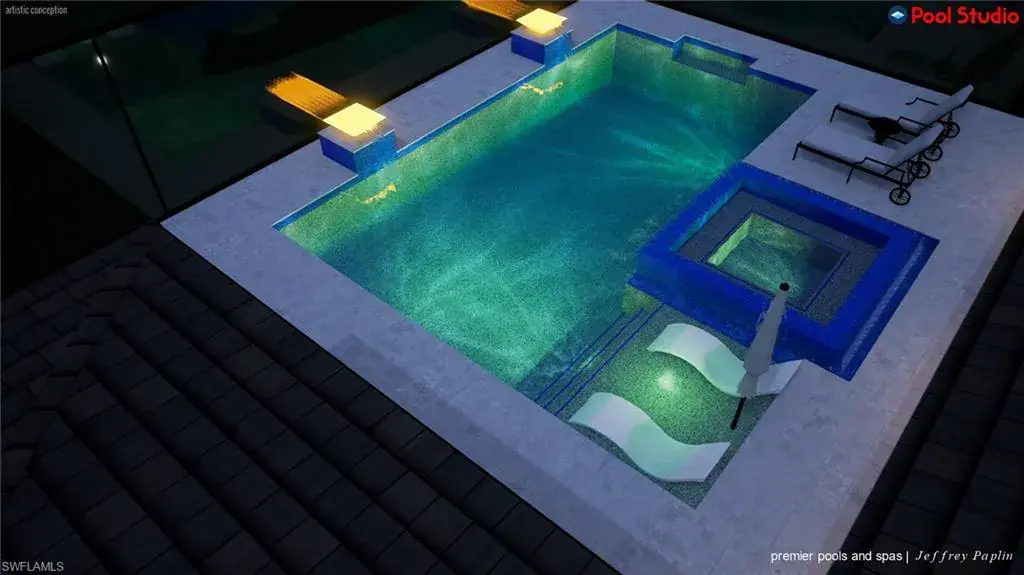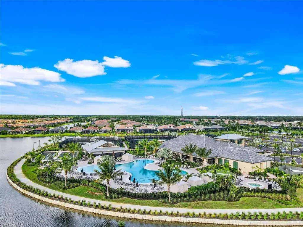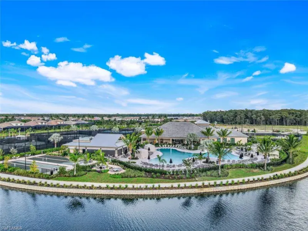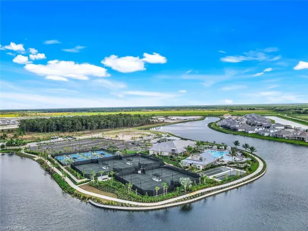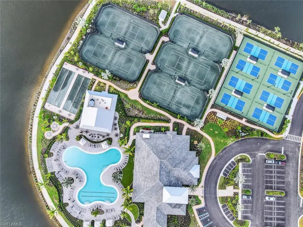15322 Turin DR
NAPLES, FL, 34114
$1,998,995
Showcasing a recent $25,000 custom upper-cabinet upgrade, this elegant Beacon with Loft, featuring a refined coastal elevation in timeless hues. Its striking curb appeal opens to a modern floor plan with porcelain tile flooring, 12-foot ceilings, and 8-foot solid-core doors. Impact glass ensures beauty, security, and tranquility. The spacious living area, prepped for a gas or electric fireplace, offers comfort and flexibility. The Chef’s Kitchen boasts shaker cabinetry, under-cabinet lighting, a farmhouse sink, large island, GE Monogram appliances, griddle, and pot filler, 24-inch upper cabinets with glass doors including custom molding will be installed soon. The primary suite features bay window views, two walk-in closets, and a spa-style bath with dual sinks and an oversized dual shower-head shower. Upstairs, the loft includes a private suite, generous living space, and wet bar—ideal for guests or versatile living. Sliding doors lead to a lanai with serene water and palm views, prepped for a custom pool and outdoor kitchen. Nestled in the prestigious Esplanade by The Islands on a prime water lot, the community’s luxurious amenities. Wellness Center, Bahama Bar & Grill, Dog Park, Massage Treatment Room, Fitness Center, Pickleball, Tennis, Bocce Ball, and Resort-Style Pool & Spa with a Culinary Center planned. Enjoy an exceptional upscale lifestyle. Close to dining, shopping, entertainment, downtown Naples, and Marco Island, this home offers refined living. Schedule your private showing today.
Property Details
Price:
$1,998,995
MLS #:
225064882
Status:
Pending
Beds:
4
Baths:
5
Type:
Single Family
Subtype:
Single Family Residence
Subdivision:
ESPLANADE BY THE ISLANDS
Neighborhood:
esplanadebytheislands
Listed Date:
Jul 29, 2025
Finished Sq Ft:
4,456
Total Sq Ft:
4,985
Lot Size:
13,504 sqft / 0.31 acres (approx)
Year Built:
2024
Schools
Interior
Appliances
Gas Cooktop, Dishwasher, Disposal, Double Oven, Microwave, Pot Filler, Range, Refrigerator, Refrigerator/Freezer, Refrigerator/Icemaker, Self Cleaning Oven, Tankless Water Heater, Wall Oven
Bathrooms
4 Full Bathrooms, 2 Half Bathrooms
Cooling
Central Electric, Heat Pump
Flooring
Carpet, Laminate, Tile
Heating
Central Electric, Heat Pump
Laundry Features
Washer/Dryer Hookup
Exterior
Architectural Style
Contemporary, Multi-Story Home, Single Family
Association Amenities
Bike And Jog Path, Clubhouse, Pool, Community Room, Spa/Hot Tub, Dog Park, Fitness Center, Full Service Spa, Pickleball, Restaurant, Sidewalk, Tennis Court(s), Underground Utility
Community Features
Clubhouse, Pool, Dog Park, Fitness Center, Restaurant, Sidewalks, Tennis Court(s), Gated
Construction Materials
Concrete Block, Poured Concrete, Stucco
Other Structures
Tennis Court(s)
Parking Features
Covered, Driveway Paved, Guest, Paved, Attached
Parking Spots
3
Roof
Tile
Security Features
Smoke Detector(s), Gated Community
Financial
HOA Fee
$5,588
Tax Year
2024
Taxes
$3,419
Mortgage Calculator
Map
Similar Listings Nearby
15322 Turin DR
NAPLES, FL


