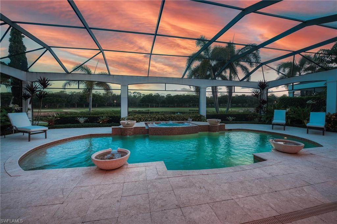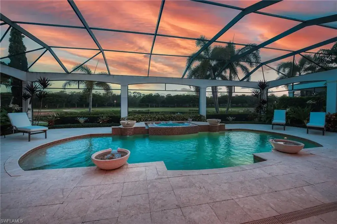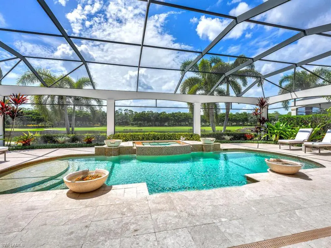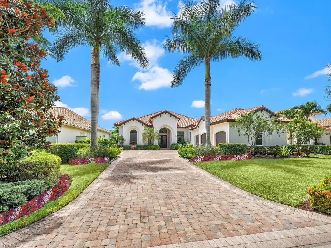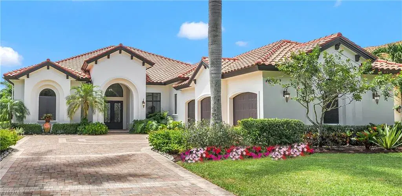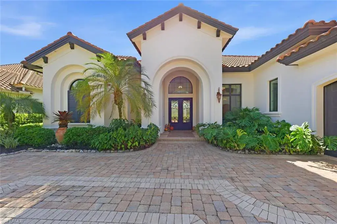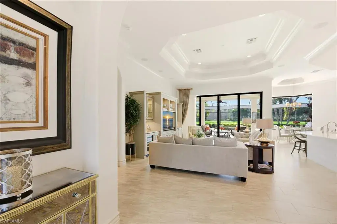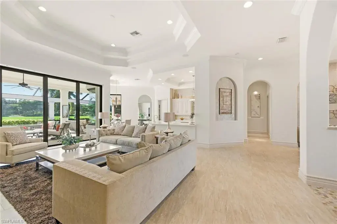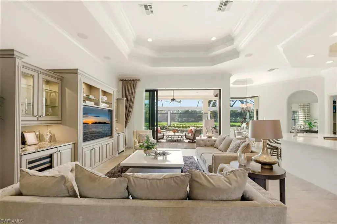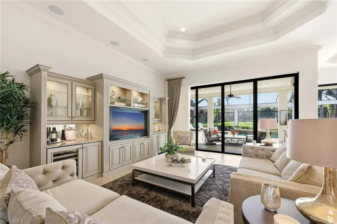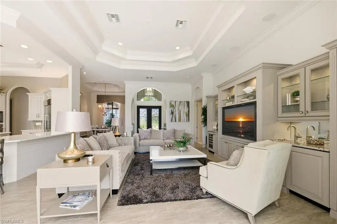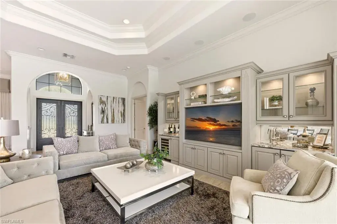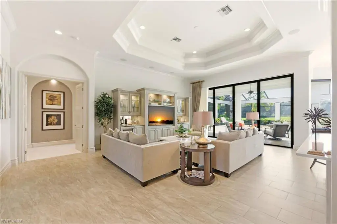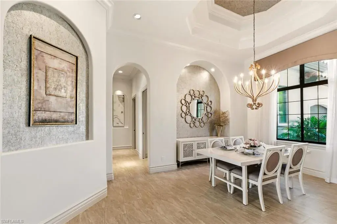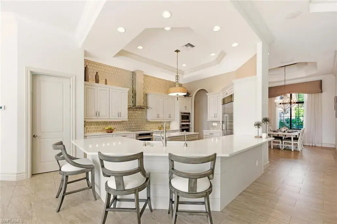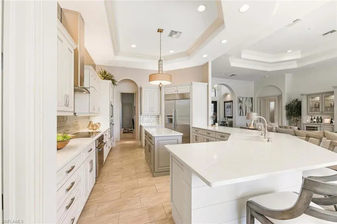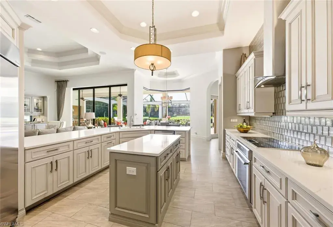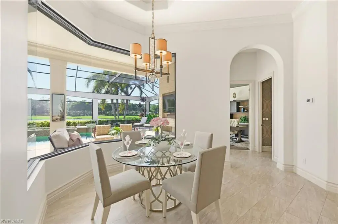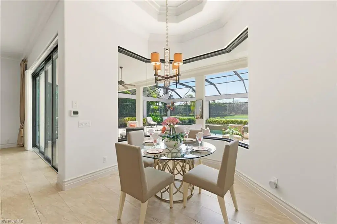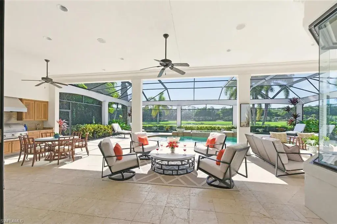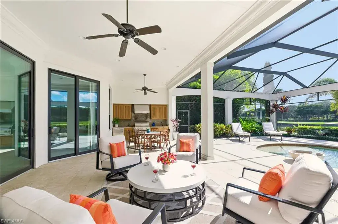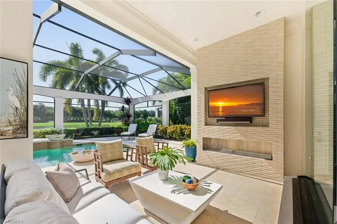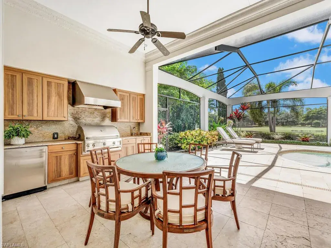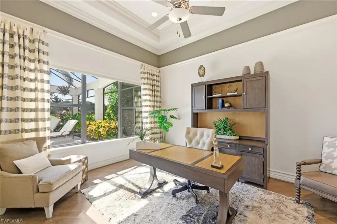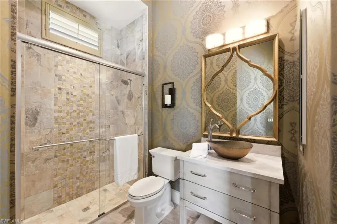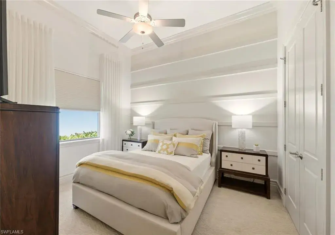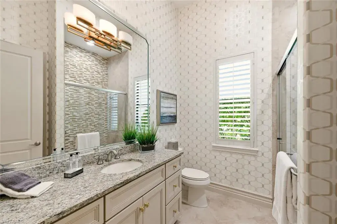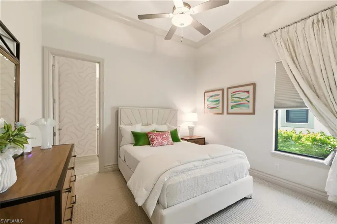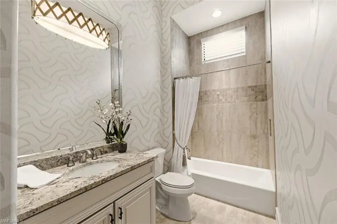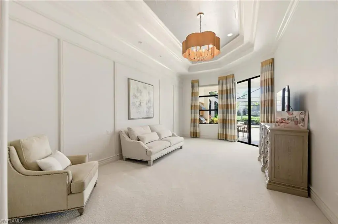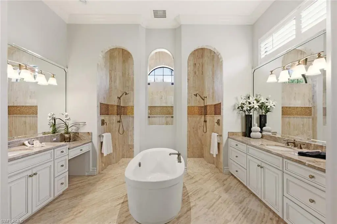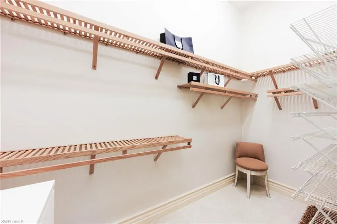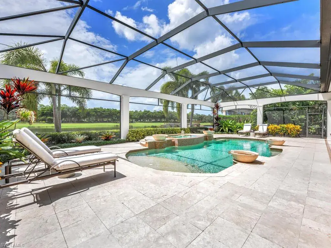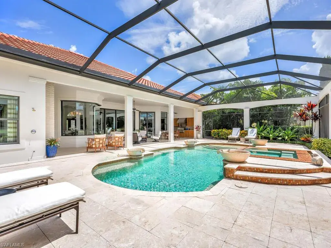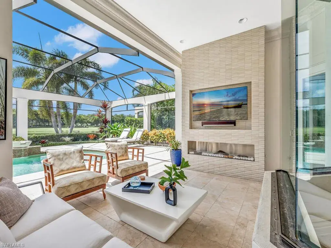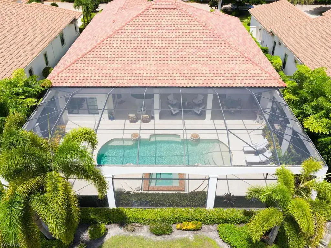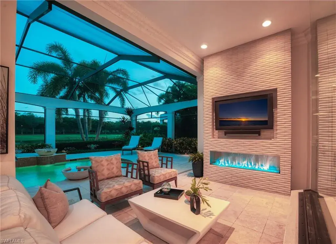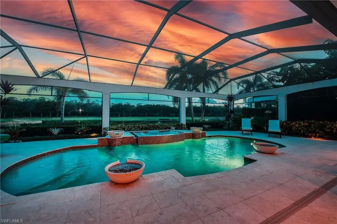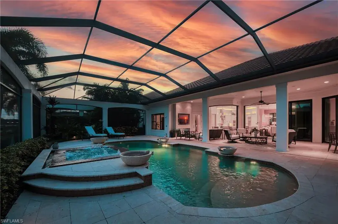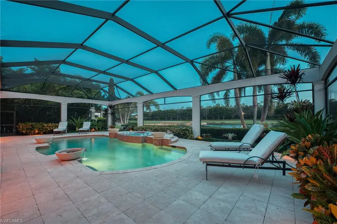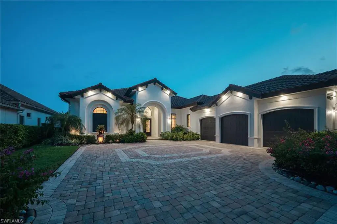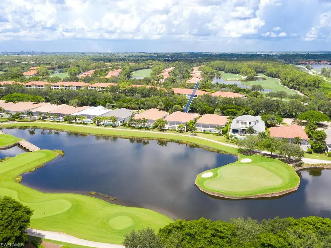16980 Fairgrove WAY
NAPLES, FL, 34110
$3,650,000
This home just got a fresh new look! Professionally staged with updated photos and a brand-new video. Book your private tour today and be among the first to experience it!
This stunning home, built by Harbourside Custom Homes and elegantly decorated by Vogue Interiors, offers breathtaking southern exposure with panoramic views of the Island Par 3 water and golf course. Located in a NO FLOOD zone! NO golf with this home. The home is being sold furnished, with a few exclusions noted on the personal property list.
The Villa d’Est floor plan features a spacious split design with 3 bedrooms, a dedicated study, and 4 full bathrooms. The kitchen flows into the open living room, which includes a built-in wall unit with a bar, wine cooler, and refrigerator.
You will be impressed by the exquisitely updated kitchen. A chef’s dream, it features top-of-the-line Thermador stainless steel appliances, including a new induction cooktop, a spacious center island, custom cabinetry, and a reverse osmosis water filtration system. Beautiful quartz countertops add a touch of elegance, while the chic tile backsplash provides the perfect finishing touch.
The expansive and luxurious lanai boasts a stunning pool, a relaxing spa, a fully equipped outdoor kitchen, and a cozy fireplace. This outdoor oasis is perfect for hosting guests and family, whether it’s a lively celebration or a peaceful evening under the stars.
Other home features include impact windows, doors, and hurricane shutters. Meticulously maintained and in impeccable condition, this home boasts numerous upgrades throughout. Recent enhancements include two new AC units (2023), complete exterior painting of the home (including trim and garage doors), and fresh interior paint on all ceilings and walls. The lanai fireplace has been updated with a new firebox and stylish tile, while the pool lights have also been replaced. In the kitchen, you’ll find new lowered quartz countertops, a new sink and faucet, an updated backsplash, a new induction cooktop and hood, a new garbage disposal, and chic shiplap detailing.
This is truly a MUST-SEE estate home nestled in the prestigious Talis Park community. Talis Park is renowned for its top-tier amenities, ambiance, and quality of living. The community offers four on-site dining options, an award-winning Pete Dye 18-hole golf course, a resort-style pool, six HAR-TRU tennis courts, pickleball, bocce ball, a fitness studio with 24-hour access, cardio and weight rooms, and Pilates, Yoga, Spinning, and Barre studios. Additionally, the Esprit Spa, and a variety of activities make life here truly exceptional.
Secure your Sports Membership now for $55,000 before prices increase — effective January 1, 2026, Sports Memberships to $65,000.
This stunning home, built by Harbourside Custom Homes and elegantly decorated by Vogue Interiors, offers breathtaking southern exposure with panoramic views of the Island Par 3 water and golf course. Located in a NO FLOOD zone! NO golf with this home. The home is being sold furnished, with a few exclusions noted on the personal property list.
The Villa d’Est floor plan features a spacious split design with 3 bedrooms, a dedicated study, and 4 full bathrooms. The kitchen flows into the open living room, which includes a built-in wall unit with a bar, wine cooler, and refrigerator.
You will be impressed by the exquisitely updated kitchen. A chef’s dream, it features top-of-the-line Thermador stainless steel appliances, including a new induction cooktop, a spacious center island, custom cabinetry, and a reverse osmosis water filtration system. Beautiful quartz countertops add a touch of elegance, while the chic tile backsplash provides the perfect finishing touch.
The expansive and luxurious lanai boasts a stunning pool, a relaxing spa, a fully equipped outdoor kitchen, and a cozy fireplace. This outdoor oasis is perfect for hosting guests and family, whether it’s a lively celebration or a peaceful evening under the stars.
Other home features include impact windows, doors, and hurricane shutters. Meticulously maintained and in impeccable condition, this home boasts numerous upgrades throughout. Recent enhancements include two new AC units (2023), complete exterior painting of the home (including trim and garage doors), and fresh interior paint on all ceilings and walls. The lanai fireplace has been updated with a new firebox and stylish tile, while the pool lights have also been replaced. In the kitchen, you’ll find new lowered quartz countertops, a new sink and faucet, an updated backsplash, a new induction cooktop and hood, a new garbage disposal, and chic shiplap detailing.
This is truly a MUST-SEE estate home nestled in the prestigious Talis Park community. Talis Park is renowned for its top-tier amenities, ambiance, and quality of living. The community offers four on-site dining options, an award-winning Pete Dye 18-hole golf course, a resort-style pool, six HAR-TRU tennis courts, pickleball, bocce ball, a fitness studio with 24-hour access, cardio and weight rooms, and Pilates, Yoga, Spinning, and Barre studios. Additionally, the Esprit Spa, and a variety of activities make life here truly exceptional.
Secure your Sports Membership now for $55,000 before prices increase — effective January 1, 2026, Sports Memberships to $65,000.
Property Details
Price:
$3,650,000
MLS #:
224066262
Status:
Active
Beds:
3
Baths:
4
Type:
Single Family
Subtype:
Single Family Residence
Subdivision:
FAIRGROVE
Neighborhood:
talispark
Listed Date:
Aug 28, 2024
Finished Sq Ft:
3,175
Total Sq Ft:
4,734
Lot Size:
13,504 sqft / 0.31 acres (approx)
Year Built:
2014
Schools
Elementary School:
VETRANS MEMORIAL ELEMENTARY
Middle School:
NORTH NAPLES MIDDLE SCHOOL
High School:
GULF COAST HIGH SCHOOL
Interior
Appliances
Cooktop, Dishwasher, Disposal, Double Oven, Dryer, Grill – Gas, Microwave, Refrigerator/Icemaker, Self Cleaning Oven, Wall Oven, Washer, Wine Cooler
Bathrooms
4 Full Bathrooms
Cooling
Central Electric
Flooring
Carpet, Tile
Heating
Central Electric, Zoned
Exterior
Architectural Style
Ranch, Single Family
Association Amenities
Beach Club Available, Bike And Jog Path, Bike Storage, Bocce Court, Business Center, Cabana, Clubhouse, Park, Pool, Spa/Hot Tub, Dog Park, Fitness Center, Full Service Spa, Golf Course, Private Membership, Putting Green, Restaurant, Sidewalk, Streetlight, Tennis Court(s), Underground Utility
Community Features
Clubhouse, Park, Pool, Dog Park, Fitness Center, Golf, Putting Green, Restaurant, Sidewalks, Street Lights, Tennis Court(s), Gated
Construction Materials
Concrete Block, Stucco
Exterior Features
Built In Grill, Outdoor Kitchen
Other Structures
Cabana, Tennis Court(s), Outdoor Kitchen
Parking Features
Deeded, Driveway Paved, Attached
Parking Spots
3
Roof
Tile
Security Features
Security System, Smoke Detector(s), Gated Community
Financial
HOA Fee
$17,428
Tax Year
2023
Taxes
$31,725
Mortgage Calculator
Map
Similar Listings Nearby
16980 Fairgrove WAY
NAPLES, FL

