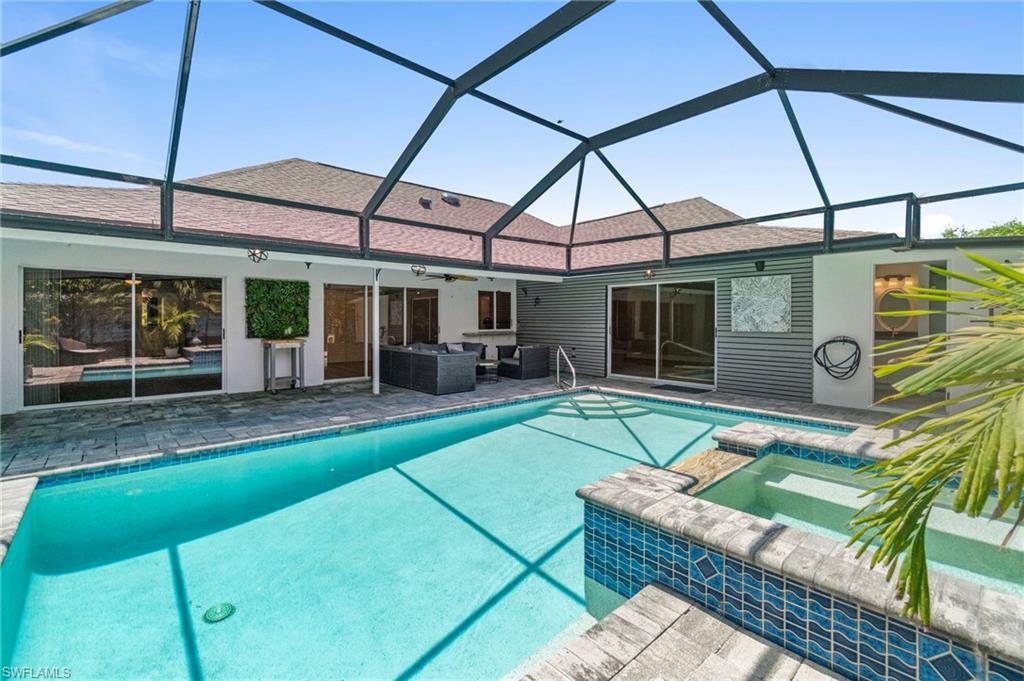4201 29th PL SW
NAPLES, FL, 34116
$659,000
GORGEOUS POOL HOME – FUTURE GOLF COURSE VIEWS – SPACIOUS LAYOUT! Rarely available, this beautifully updated 4 bedroom + den, 3 bath, 2-car garage, pool home stands out as one of the largest homes in the neighborhood. Designed for both comfort and entertaining, two bedrooms open directly to the screened lanai and pool, while oversized bedrooms throughout provide plenty of living space. Recent upgrades include a new roof (2024), new A/C (2025), luxury wood-look flooring installed over tile, fresh neutral paint, and remodeled showers. The custom saltwater pool and spa feature a heating system, surrounded by a spacious lanai and cage (2019) with private views of the soon-to-open golf course. Additional highlights include mature landscaping, a fenced yard with privacy hedge, reverse osmosis system, and a large driveway with room for six vehicles. A rare combination of size, upgrades, and location—this home is ready to impress. THIS PROPERTY QUALIFIES FOR A 1% LENDER INCENTIVE IF USING PREFERRED LENDER, INQUIRE FOR MORE DETAILS** Renderings that showcase furniture have been virtually staged.
Property Details
Price:
$659,000
MLS #:
225067069
Status:
Active
Beds:
4
Baths:
3
Type:
Single Family
Subtype:
Single Family Residence
Subdivision:
GOLDEN GATE CITY
Neighborhood:
GOLDEN GATE CITY
Listed Date:
Aug 21, 2025
Finished Sq Ft:
2,238
Total Sq Ft:
3,317
Lot Size:
10,019 sqft / 0.23 acres (approx)
Year Built:
1980
Schools
Elementary School:
LAVERN GAYNOR ELEMENTARY
Middle School:
GOLDEN GATE MIDDLE SCHOOL
High School:
GOLDEN GATE HIGH SCHOOL
Interior
Appliances
Electric Cooktop, Dishwasher, Microwave, Range, Refrigerator/ Icemaker, Reverse Osmosis
Bathrooms
3 Full Bathrooms
Cooling
Ceiling Fan(s), Central Electric
Flooring
Tile, Vinyl
Heating
Central Electric
Laundry Features
Washer/ Dryer Hookup, Laundry in Residence
Exterior
Architectural Style
Ranch, Traditional, Single Family
Association Amenities
None
Construction Materials
Concrete Block, Stucco
Exterior Features
Screened Lanai/ Porch, Tennis Court(s)
Other Structures
Tennis Court(s)
Parking Features
Driveway Paved, Attached
Parking Spots
2
Roof
Shingle
Security Features
Smoke Detector(s)
Financial
Tax Year
2024
Taxes
$5,491
Mortgage Calculator
Map
Similar Listings Nearby
4201 29th PL SW
NAPLES, FL
LIGHTBOX-IMAGES
NOTIFY-MSG
































