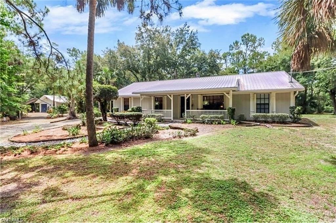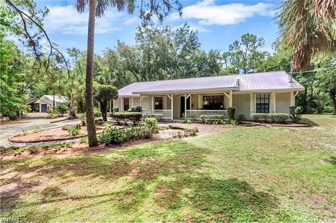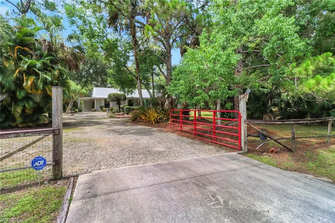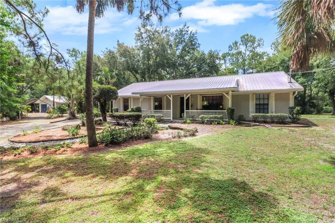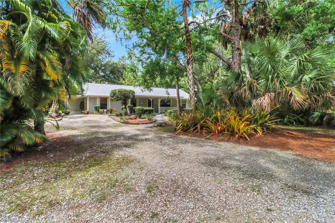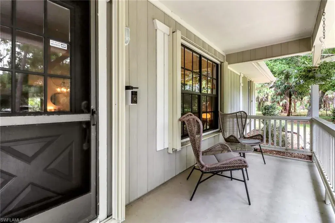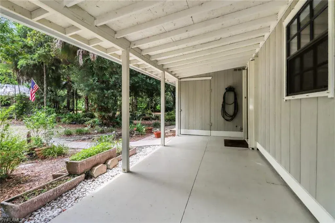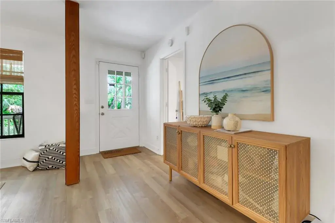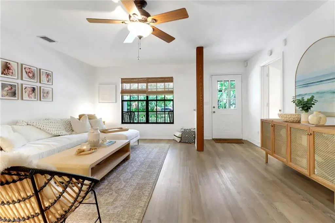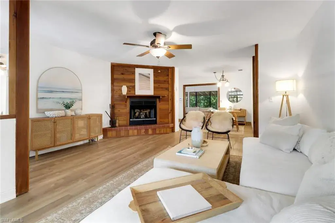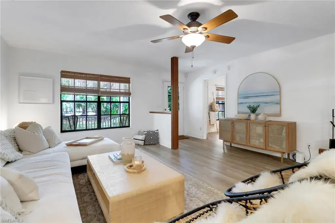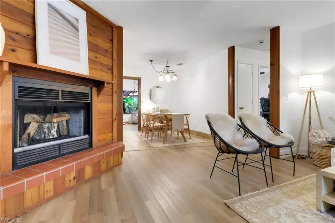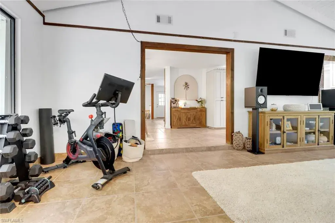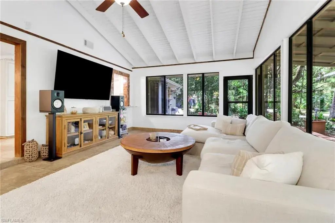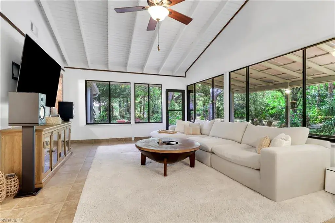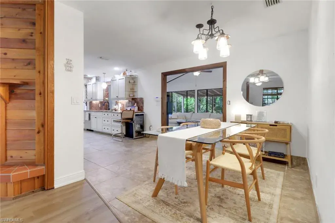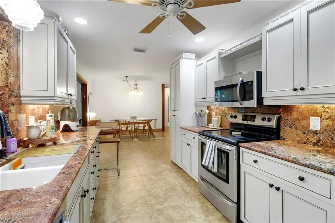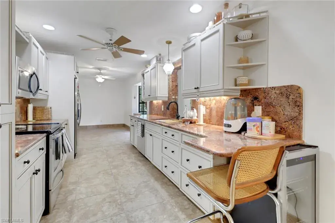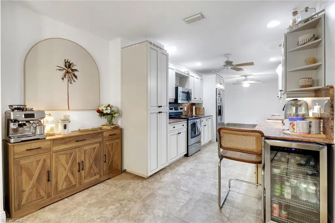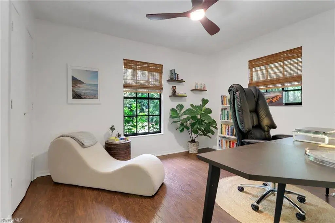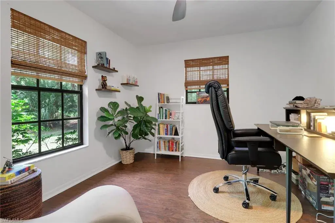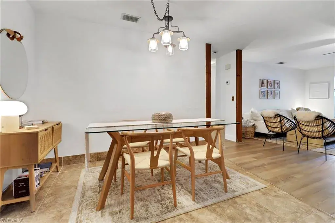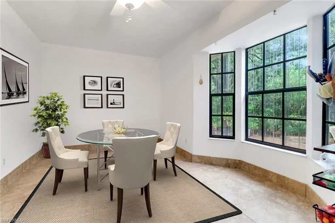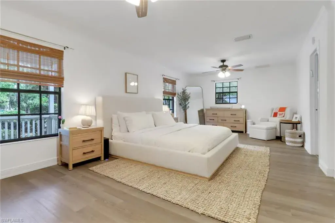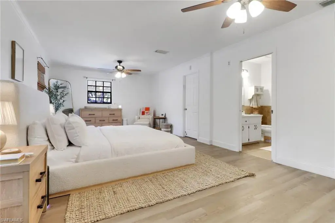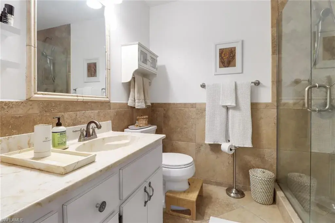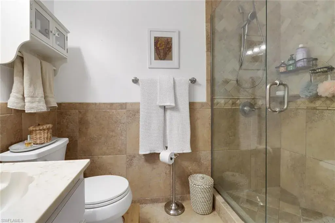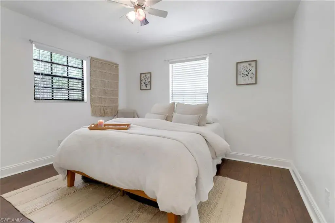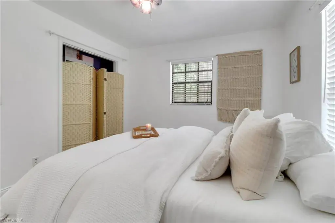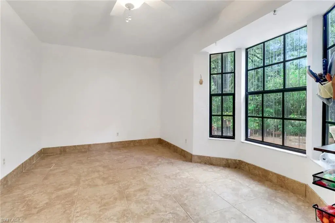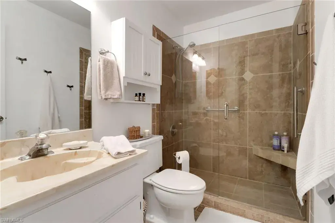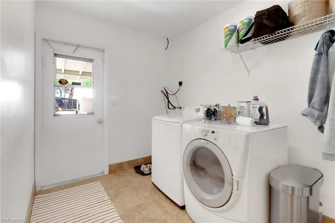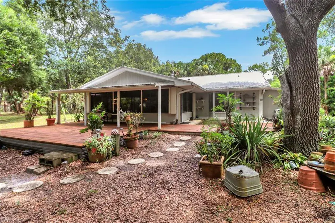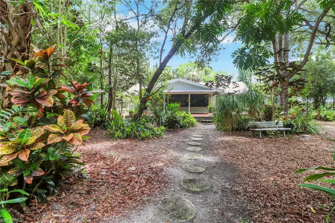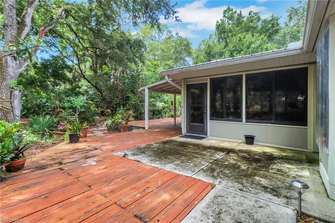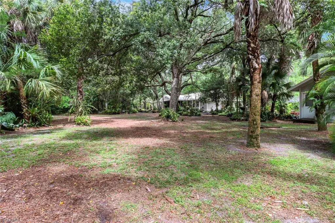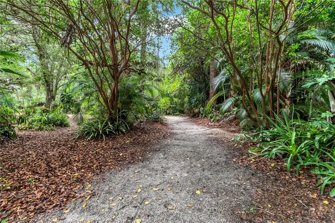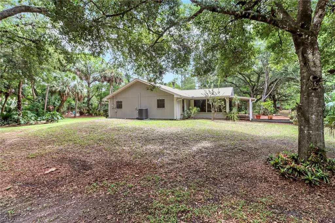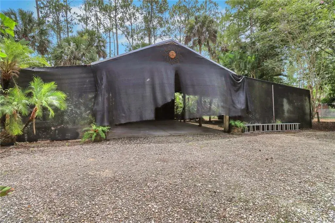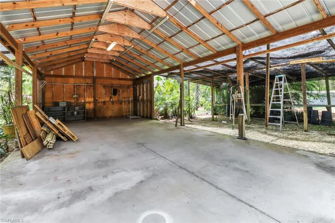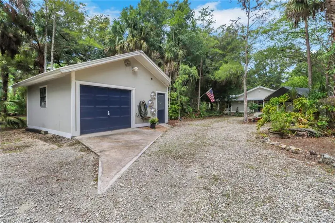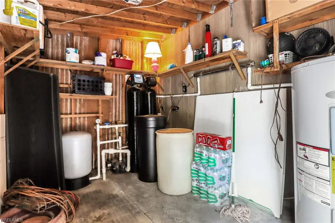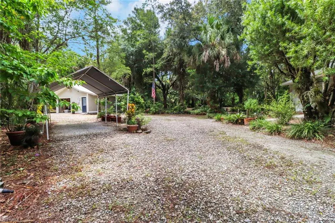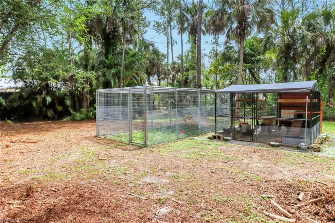3110 10th AVE SE
NAPLES, FL, 34117
$699,000
Private Botanical Retreat on 3.51 Acres – Updated Home with Workshop, Greenhouses & More! Welcome to an enchanting country estate where modern comfort meets serene outdoor living. Nestled on 3.51 fully fenced and gated acres, this one-of-a-kind property offers privacy, versatility, and endless possibilities for hobbyists, nature lovers, and those dreaming of their own personal retreat. This idyllic abode boasts a gourmet kitchen adorned with lustrous granite countertops, custom wood cabinetry, and stainless steel appliances — a perfect centerpiece for cooking and entertaining. The sprawling main bedroom, measuring an impressive 26×13, includes a cozy sitting area, offering a private escape within your own home. Enjoy warm, inviting interiors with tile and vinyl flooring, a cozy fireplace, and updated bathrooms that complement the home’s tasteful charm. The roof was replaced in 2008, ensuring added durability and peace of mind. Bathed in natural light, the 24×15 Florida Room creates a peaceful sanctuary, perfect for reading, relaxing, or soaking in the views of your private oasis. Step outside and the amenities continue to shine: a 20×40 pole barn with solid concrete flooring, two 20×10 greenhouses, and a 20×20 workshop/garage with its own concrete foundation — ideal for projects, hobbies, or extra storage. Water softener system is also new less than a month old!! The grand back porch and extended deck provide the ultimate setting for outdoor dining or relaxing, while the concrete half-court basketball area invites fun and activity. There’s also a separate carport, a dedicated chicken coop, a shade house, and plenty of space for farm animals and outdoor toys — from horses and goats to RVs and ATVs. Located in a prime area just minutes from top-rated schools, Publix, shopping centers, and more, this home delivers the best of both worlds: peaceful seclusion and everyday convenience.
Property Details
Price:
$699,000
MLS #:
225075915
Status:
Active
Beds:
3
Baths:
2
Type:
Single Family
Subtype:
Single Family Residence
Subdivision:
GOLDEN GATE ESTATES
Neighborhood:
goldengateestates
Listed Date:
Oct 20, 2025
Finished Sq Ft:
1,815
Total Sq Ft:
2,310
Lot Size:
152,896 sqft / 3.51 acres (approx)
Year Built:
1988
Schools
Interior
Appliances
Electric Cooktop, Dishwasher, Disposal, Microwave, Range, Refrigerator/Freezer, Refrigerator/Icemaker, Water Treatment Owned
Bathrooms
2 Full Bathrooms
Cooling
Ceiling Fan(s), Central Electric
Flooring
Tile, Vinyl
Heating
Central Electric
Laundry Features
Washer/Dryer Hookup, Laundry in Residence
Exterior
Architectural Style
Ranch, Single Family
Association Amenities
Storage, Horses OK
Construction Materials
Wood Frame, Stucco
Exterior Features
Open Porch/Lanai, Outdoor Shower, Storage
Other Structures
Storage
Parking Features
Detached, Detached Carport
Parking Spots
3
Roof
Metal
Financial
Tax Year
2024
Taxes
$942
Mortgage Calculator
Map
Similar Listings Nearby
3110 10th AVE SE
NAPLES, FL

