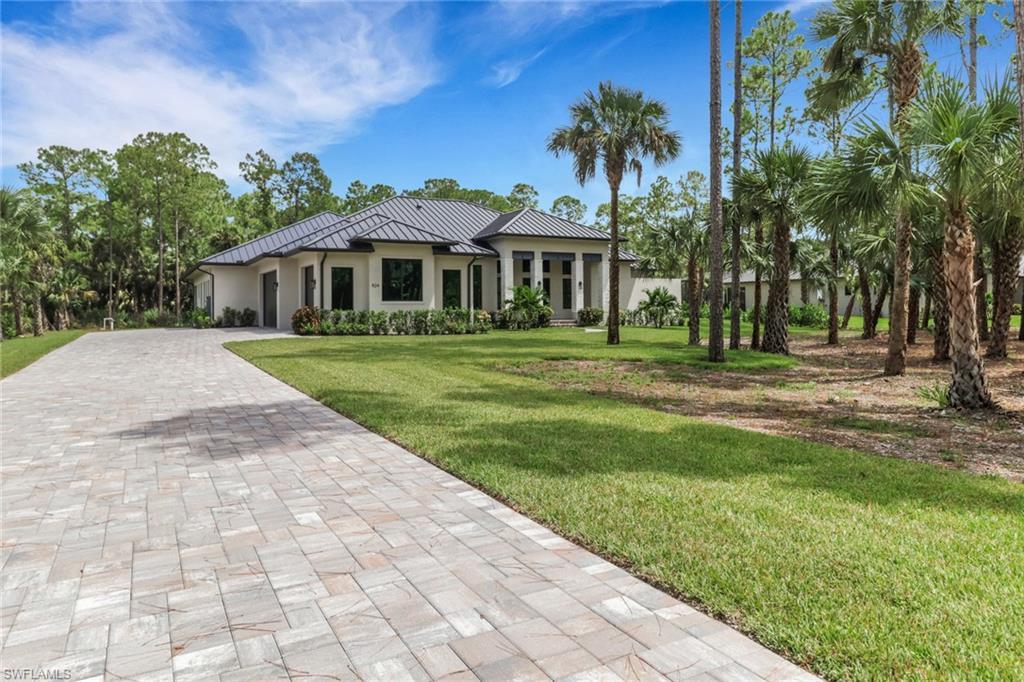524 13th ST SW
NAPLES, FL, 34117
$2,350,000
This newly completed estate is nestled on 2.5 acres of 100% upland in Golden Gate Estates. Surrounded by lush Florida landscape and situated in a quiet enclave of new homes, this property offers the ultimate blend of luxury, privacy, and functionality.
Designed with a thoughtful open layout, the home features expansive living spaces, soaring ceilings, and clean modern finishes throughout. At the heart of the home, a custom feature wall in the living room showcases a natural gas fireplace, floating shelves, built-in cabinetry, and a wet bar—creating a warm and elevated atmosphere.
The chef-inspired kitchen is paired with a hidden prep area and walk-in pantry—keeping daily routines effortlessly organized and clutter out of sight.
A refined study room with a built-in closet sits near the front entrance, across from a convenient half bath—perfect as a home executive office, occasional guest room, a creative space for crafts or wellness, or even a dedicated pet retreat.
Retreat to the private owner’s suite complete with a spa-like bath, freestanding tub, and a secluded outdoor shower for a true resort feel. Step directly from the bedroom out to the fully screened pool area with its own gas fireplace and built-in grill—ideal for Florida evenings under the stars.
With “NO HOA” restrictions and plenty of land to expand, this property gives you the freedom to create the lifestyle you’ve always dreamed of. Build a workshop, add a guest house, bring your horses, or plant your own garden oasis—there’s room for it all.
Whether you’re planning your retirement, searching for a peaceful second home in Florida, or simply need more space for a growing family, this estate offers unmatched flexibility and opportunity.
Designed with a thoughtful open layout, the home features expansive living spaces, soaring ceilings, and clean modern finishes throughout. At the heart of the home, a custom feature wall in the living room showcases a natural gas fireplace, floating shelves, built-in cabinetry, and a wet bar—creating a warm and elevated atmosphere.
The chef-inspired kitchen is paired with a hidden prep area and walk-in pantry—keeping daily routines effortlessly organized and clutter out of sight.
A refined study room with a built-in closet sits near the front entrance, across from a convenient half bath—perfect as a home executive office, occasional guest room, a creative space for crafts or wellness, or even a dedicated pet retreat.
Retreat to the private owner’s suite complete with a spa-like bath, freestanding tub, and a secluded outdoor shower for a true resort feel. Step directly from the bedroom out to the fully screened pool area with its own gas fireplace and built-in grill—ideal for Florida evenings under the stars.
With “NO HOA” restrictions and plenty of land to expand, this property gives you the freedom to create the lifestyle you’ve always dreamed of. Build a workshop, add a guest house, bring your horses, or plant your own garden oasis—there’s room for it all.
Whether you’re planning your retirement, searching for a peaceful second home in Florida, or simply need more space for a growing family, this estate offers unmatched flexibility and opportunity.
Property Details
Price:
$2,350,000
MLS #:
225050814
Status:
Active
Beds:
5
Baths:
4.5
Type:
Single Family
Subtype:
Single Family Residence
Subdivision:
GOLDEN GATE ESTATES
Neighborhood:
goldengateestates
Listed Date:
May 27, 2025
Finished Sq Ft:
3,766
Total Sq Ft:
5,812
Lot Size:
108,900 sqft / 2.50 acres (approx)
Year Built:
2025
Schools
Interior
Appliances
Gas Cooktop, Disposal, Freezer, Grill – Gas, Microwave, Refrigerator, Reverse Osmosis, Tankless Water Heater, Water Treatment Owned, Wine Cooler
Bathrooms
4 Full Bathrooms, 1 Half Bathroom
Cooling
Central Electric, Gas – Natural
Flooring
Tile
Heating
Central Electric, Natural Gas
Laundry Features
Washer/Dryer Hookup, Laundry in Residence
Exterior
Architectural Style
Ranch, Single Family
Association Amenities
Horses OK, Streetlight
Community Features
Street Lights
Construction Materials
Concrete Block, Brick, Stucco
Exterior Features
Glass Porch, Screened Lanai/Porch, Outdoor Kitchen, Outdoor Shower
Other Structures
Outdoor Kitchen
Parking Features
Attached
Parking Spots
3
Roof
Metal
Security Features
Smoke Detector(s)
Financial
Tax Year
2024
Taxes
$1,913
Mortgage Calculator
Map
Similar Listings Nearby
524 13th ST SW
NAPLES, FL









































