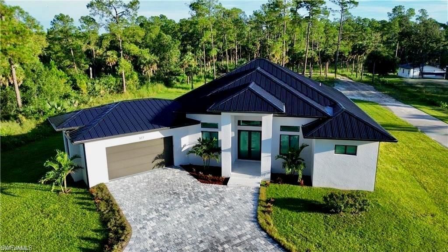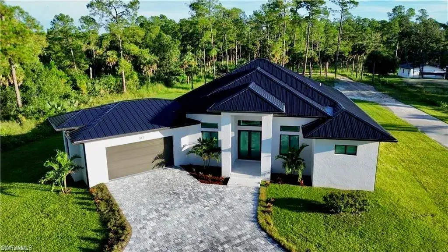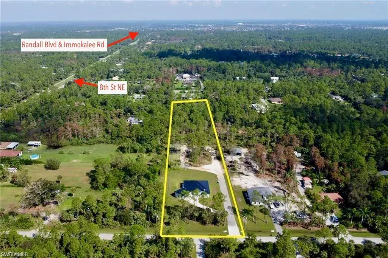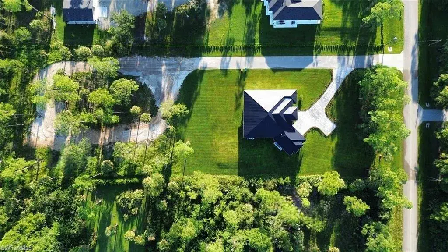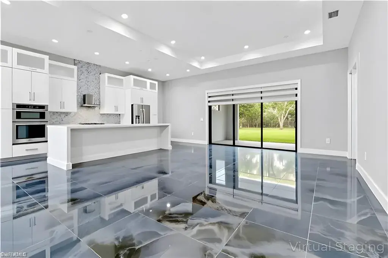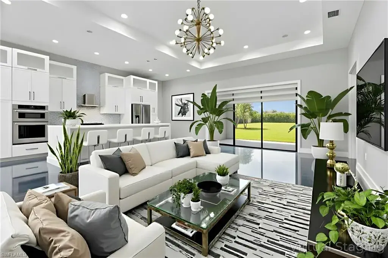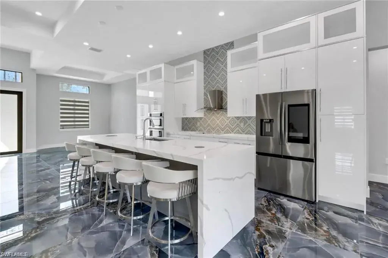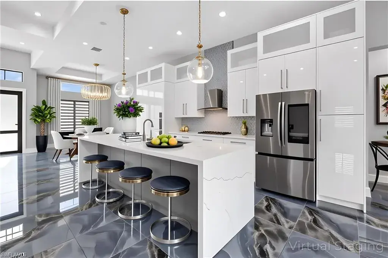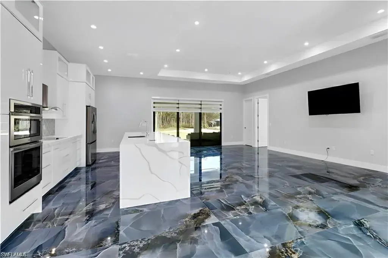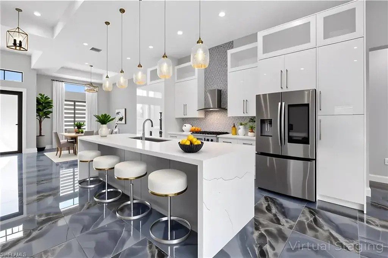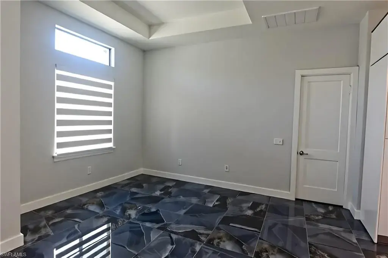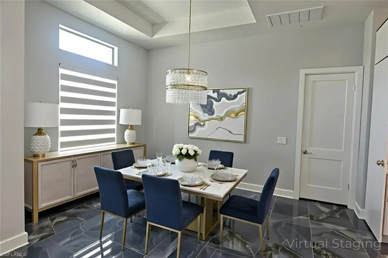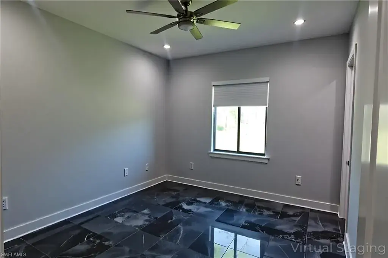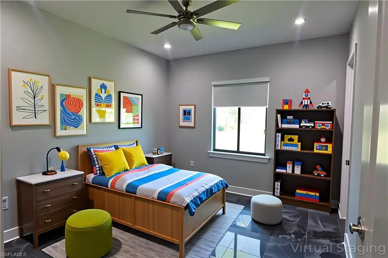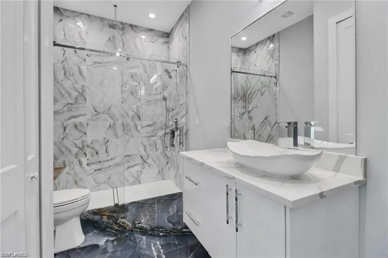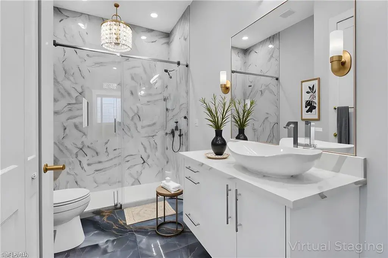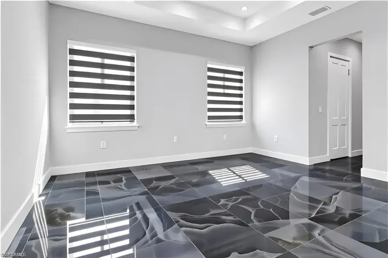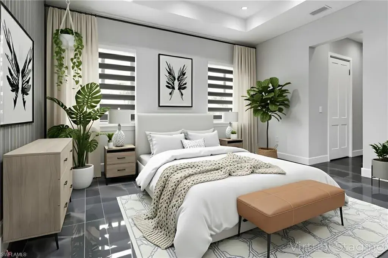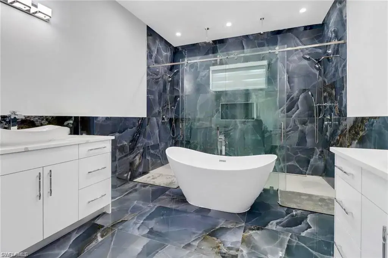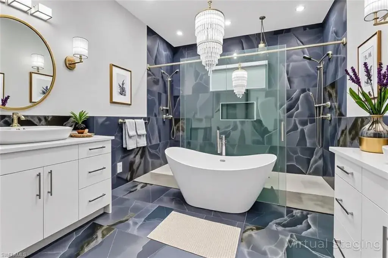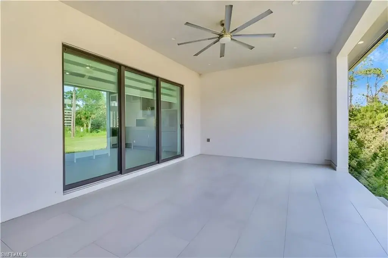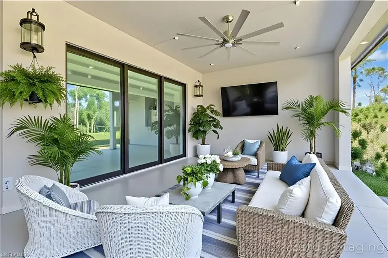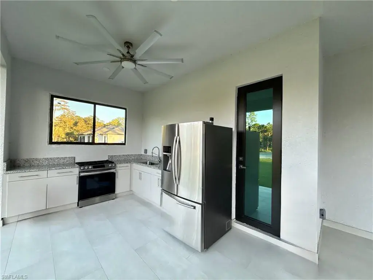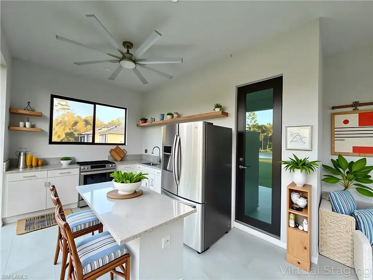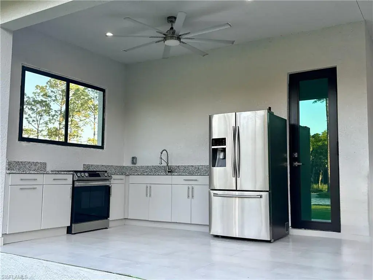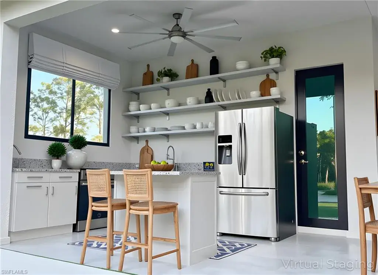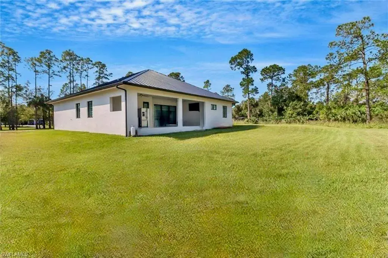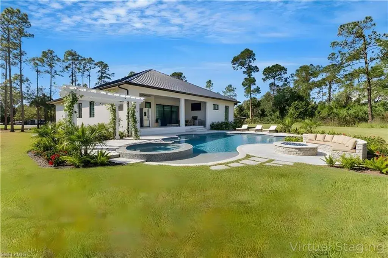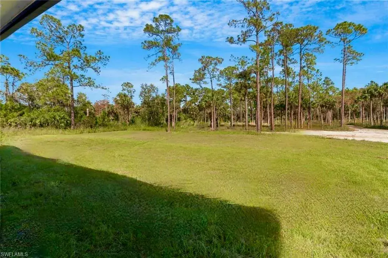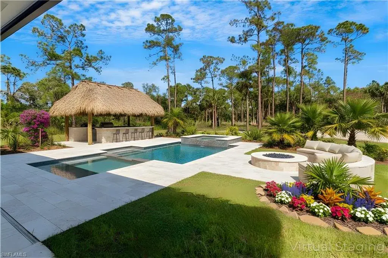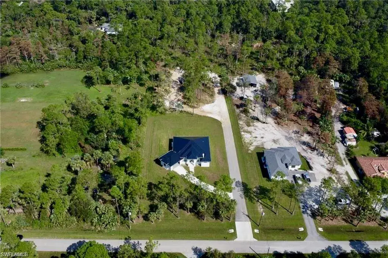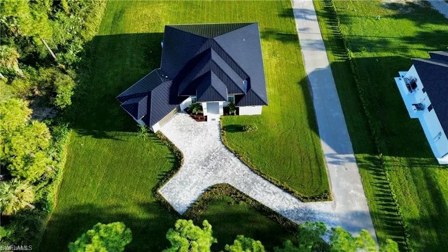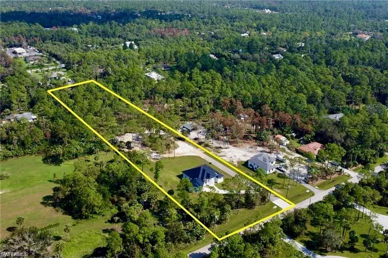927 12th AVE NE
NAPLES, FL, 34120
$964,999
***Incentive Up to 3% towards Buyers Closing Costs (subject to terms.)*** Must See like new Dream Home 4Bd/4Bth/2CG/2.5 Acres/100% Upland/2,500 Sq Ft Living Area/ 3,595 Sq Ft Total Area.
This Luxury Custom Built Home is like no other, located on almost extinct 100% Upland lot. The Primary suite and ensuite features tray ceilings, separate large vanities, freestanding tub, walk through double shower, water closet, 2 oversized walk-in closets, electric automatic darkening window coverings. 3 of the 4 Bedrooms feature their own private ensuite, while the 4th Bathroom is accessible from the lanai & inside the home, perfect for entertaining and future pool home.
Home Features: Aluminum Roof, Spray Foam Insulated Roof Entire Home including Garage, Impact EE Windows/Doors/Garage Door, Driveway Pavers, Sprinkler system, Reverse Osmosis Entire House System, 24×24 Porcelain Tiles, Moen Plumbing Fixtures, Rain Shower heads, Quartz Bathroom Vanities, Logan 2 Panel Style Luxury Doors, Custom Doorframes, Wider Baseboards, Tray Ceilings, Electric Automatic Blackout window coverings, Ceiling Fans, Light Fixtures, Recessed lighting, SS Kitchen Appliances, Dual load Washer, Dual load Dryer, Quartz Kitchen Counters, Waterfall Counters in Kitchen, Outdoor Kitchen: Quartz Counters, SS Appliances, Gas Range, Refrigerator, Oversized Deep Sink, Custom Modern Extended Kitchen Cabinets which include: Slow Close Cabinets/Drawers w/Specialty Handles, 2 Built-In Pantries, Custom Spice Racks, Glass Tile Back Splash, SS Kitchen Bell.
Prime location with quick and direct access to New Vanderbilt Beach Rd. Ext, Golden Gate Blvd, Randall Blvd, Immokalee Rd. Enjoy the Privacy and spaciousness of living in Golden Gate Estates, with conveniences and proximity of grocery stores, pharmacies, bakeries, churro truck, restaurants, fast food, coffee shops, car washes, hardware stores, auto parts store, urgent cares, community park, community water park, fitness centers, dental offices, doctor offices and located in school zones of A+ schools.
This Luxury Custom Built Home is like no other, located on almost extinct 100% Upland lot. The Primary suite and ensuite features tray ceilings, separate large vanities, freestanding tub, walk through double shower, water closet, 2 oversized walk-in closets, electric automatic darkening window coverings. 3 of the 4 Bedrooms feature their own private ensuite, while the 4th Bathroom is accessible from the lanai & inside the home, perfect for entertaining and future pool home.
Home Features: Aluminum Roof, Spray Foam Insulated Roof Entire Home including Garage, Impact EE Windows/Doors/Garage Door, Driveway Pavers, Sprinkler system, Reverse Osmosis Entire House System, 24×24 Porcelain Tiles, Moen Plumbing Fixtures, Rain Shower heads, Quartz Bathroom Vanities, Logan 2 Panel Style Luxury Doors, Custom Doorframes, Wider Baseboards, Tray Ceilings, Electric Automatic Blackout window coverings, Ceiling Fans, Light Fixtures, Recessed lighting, SS Kitchen Appliances, Dual load Washer, Dual load Dryer, Quartz Kitchen Counters, Waterfall Counters in Kitchen, Outdoor Kitchen: Quartz Counters, SS Appliances, Gas Range, Refrigerator, Oversized Deep Sink, Custom Modern Extended Kitchen Cabinets which include: Slow Close Cabinets/Drawers w/Specialty Handles, 2 Built-In Pantries, Custom Spice Racks, Glass Tile Back Splash, SS Kitchen Bell.
Prime location with quick and direct access to New Vanderbilt Beach Rd. Ext, Golden Gate Blvd, Randall Blvd, Immokalee Rd. Enjoy the Privacy and spaciousness of living in Golden Gate Estates, with conveniences and proximity of grocery stores, pharmacies, bakeries, churro truck, restaurants, fast food, coffee shops, car washes, hardware stores, auto parts store, urgent cares, community park, community water park, fitness centers, dental offices, doctor offices and located in school zones of A+ schools.
Property Details
Price:
$964,999
MLS #:
225077985
Status:
Active
Beds:
4
Baths:
4
Type:
Single Family
Subtype:
Single Family Residence
Subdivision:
GOLDEN GATE ESTATES
Neighborhood:
goldengateestates
Listed Date:
Nov 3, 2025
Finished Sq Ft:
2,500
Total Sq Ft:
3,595
Lot Size:
108,900 sqft / 2.50 acres (approx)
Year Built:
2024
Schools
Elementary School:
CORKSCREW ELEMENTARY SCHOOL
Middle School:
CORKSCREW MIDDLE SCHOOL
High School:
GULF COAST HIGH SCHOOL
Interior
Appliances
Electric Cooktop, Gas Cooktop, Dishwasher, Dryer, Microwave, Range, Refrigerator, Reverse Osmosis, Wall Oven, Washer
Bathrooms
4 Full Bathrooms
Cooling
Central Electric
Flooring
Tile
Heating
Central Electric
Laundry Features
Laundry in Residence, Laundry Tub
Exterior
Architectural Style
Ranch, Single Family
Association Amenities
Horses OK, Underground Utility
Construction Materials
Concrete Block, Stucco
Exterior Features
Open Porch/Lanai, Outdoor Kitchen
Other Structures
Outdoor Kitchen
Parking Features
Driveway Paved, Driveway Unpaved, Paved, Attached
Parking Spots
2
Roof
Metal
Security Features
Smoke Detector(s)
Financial
Tax Year
2025
Taxes
$11,349
Mortgage Calculator
Map
Similar Listings Nearby
927 12th AVE NE
NAPLES, FL

