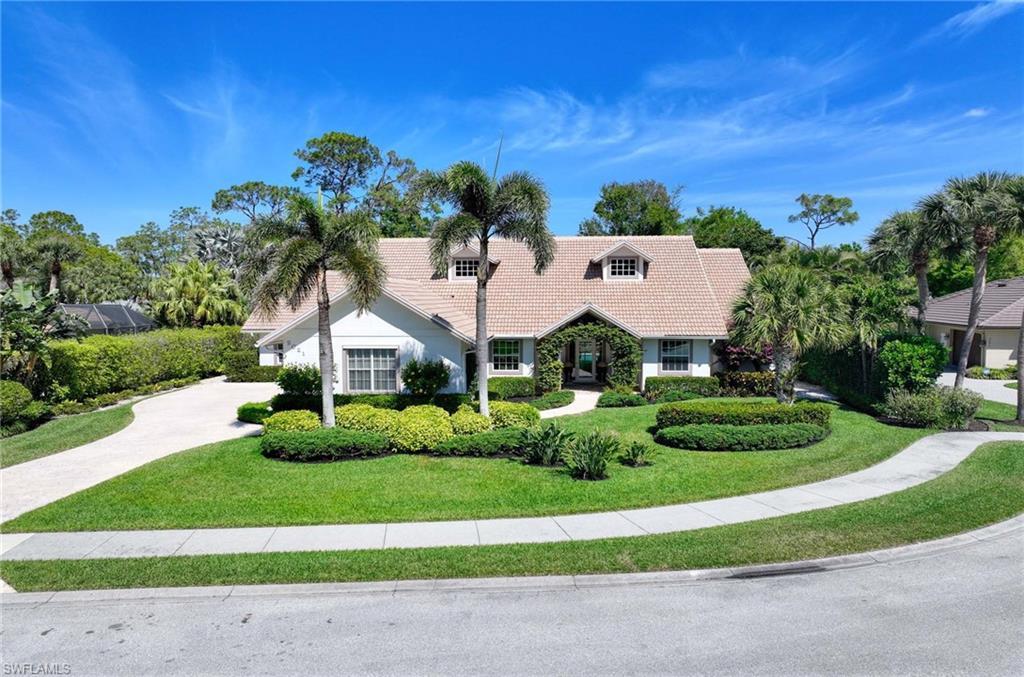2021 Merlin CT
NAPLES, FL, 34105
$1,350,000
Nestled in the heart of Naples’ highly sought-after Hawksridge community, this stunning home offers the perfect blend of luxury, comfort, and convenience. Thoughtfully designed with high-end finishes, it features beautiful hardwood flooring, elegant crown molding, and abundant natural light, creating an inviting and sophisticated atmosphere. Step inside to discover a spacious and functional layout, offering three generously sized bedrooms, a large, light-filled office, and three beautifully appointed bathrooms. At the heart of the home, the chef’s kitchen is a true showpiece, equipped with top-tier appliances, including a double wall oven with convection, a premium five-burner Thermador cooktop, and a French door refrigerator with an ice maker, Soft-close cabinetry, an expansive island with a vegetable sink, and breakfast bar seating enhance both the elegance and functionality of this gourmet space. Designed for effortless indoor-outdoor living, the open-concept dining and living areas flow seamlessly, with pocket door sliders leading to the resort-style pool and outdoor oasis. Whether hosting guests or enjoying a quiet evening, this serene space offers the perfect backdrop for any occasion. The primary suite is a private retreat with dual closets, a spa-inspired ensuite featuring a frameless glass shower, dual vanities, and a separate makeup vanity. Additional bedrooms are thoughtfully positioned away from the owner’s suite, ensuring privacy and comfort for family and guests. Practicality meets luxury with a well-equipped laundry room featuring a Whirlpool washer and dryer, built-in cabinetry, and a deep sink. The attached two-car garage provides seamless access to the home. New tile roof installed just over 1 year ago. Located within the boutique, gated Hawksridge community, residents enjoy amenities, including a clubhouse and fitness center, tennis courts, and a playground. This exceptional home is just minutes from world-class dining, luxury shopping, and Naples’ pristine beaches, making it a rare opportunity to own a piece of paradise in one of the city’s most coveted neighborhoods. Don’t miss your chance to experience the lifestyle Hawksridge in central Naples offers!
Property Details
Price:
$1,350,000 / $1,250,000
MLS #:
225021568
Status:
Closed (Sep 5, 2025)
Beds:
3
Baths:
2.5
Type:
Single Family
Subtype:
Single Family Residence
Subdivision:
HAWKSRIDGE
Neighborhood:
hawksridge
Listed Date:
Mar 6, 2025
Finished Sq Ft:
2,959
Total Sq Ft:
3,426
Lot Size:
18,295 sqft / 0.42 acres (approx)
Year Built:
1994
Schools
Elementary School:
POINCIANA
Middle School:
GULFVIEW
High School:
NAPLES
Interior
Appliances
Electric Cooktop, Double Oven, Dryer, Refrigerator/ Freezer, Refrigerator/ Icemaker, Safe, Wall Oven, Washer
Bathrooms
2 Full Bathrooms, 1 Half Bathroom
Cooling
Central Electric
Flooring
Carpet, Tile, Vinyl, Wood
Heating
Central Electric
Laundry Features
Laundry in Residence
Exterior
Architectural Style
Ranch, Single Family
Association Amenities
Clubhouse, Fitness Center, Play Area, Tennis Court(s)
Community Features
Clubhouse, Fitness Center, Tennis Court(s), Gated
Construction Materials
Concrete Block, Stucco
Exterior Features
Screened Lanai/ Porch
Other Structures
Tennis Court(s)
Parking Features
Driveway Paved, Attached
Parking Spots
2
Roof
Tile
Security Features
Smoke Detector(s), Gated Community
Financial
HOA Fee
$1,596
Tax Year
2024
Taxes
$4,950
Mortgage Calculator
Map
Similar Listings Nearby
2021 Merlin CT
NAPLES, FL








