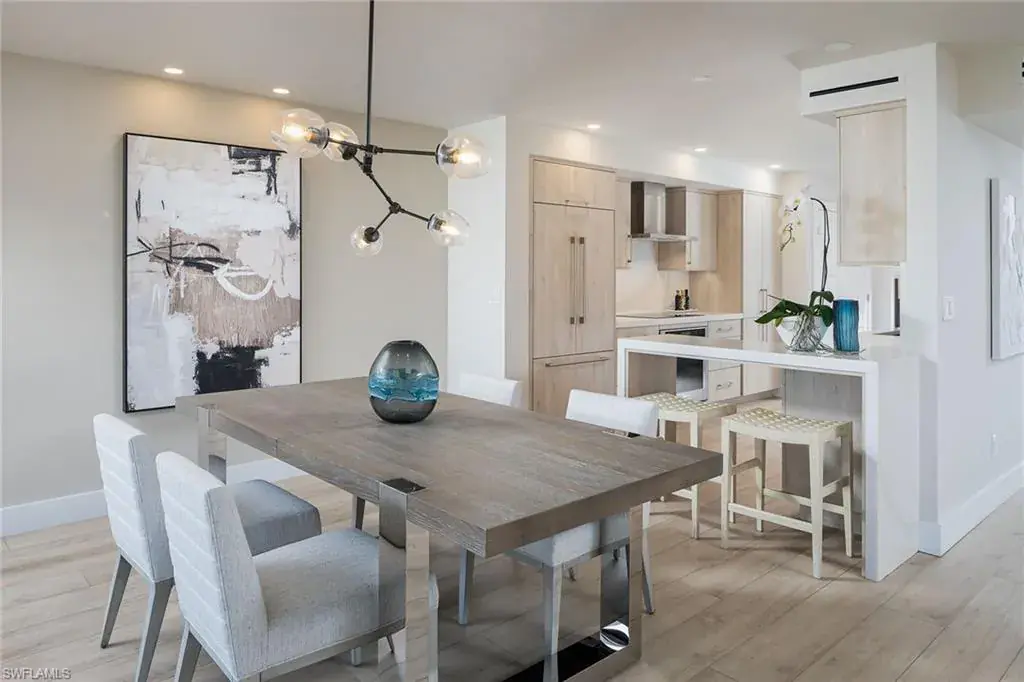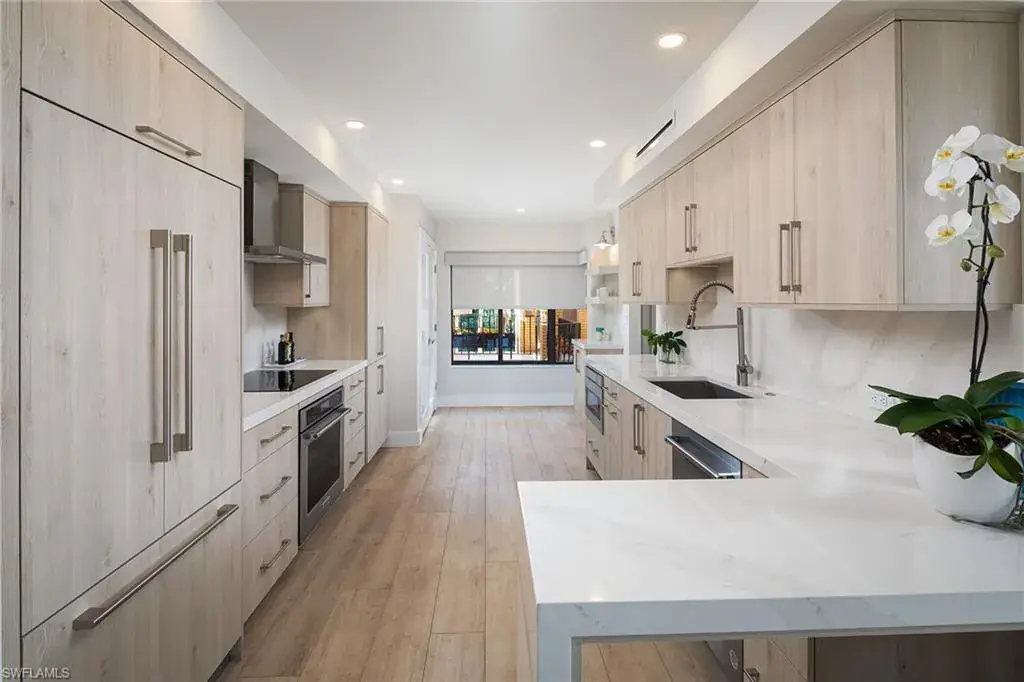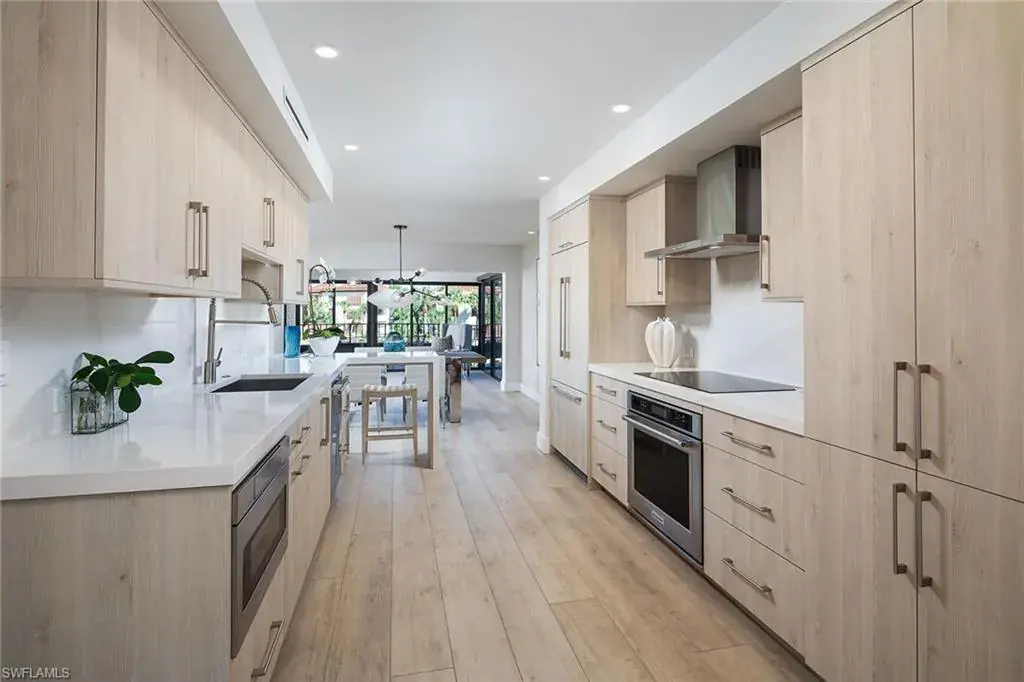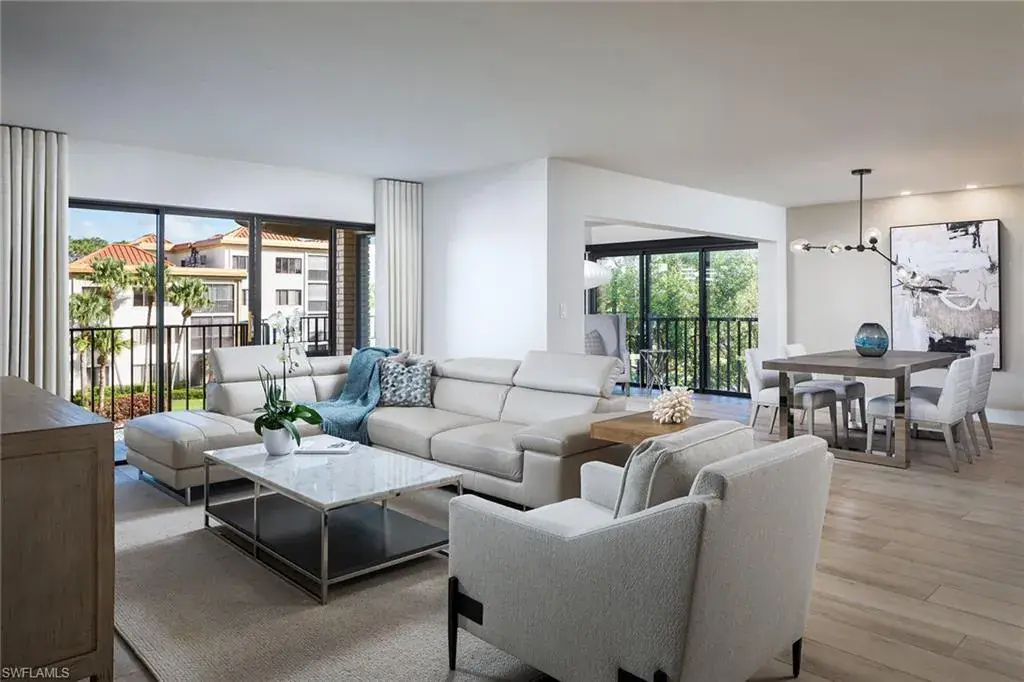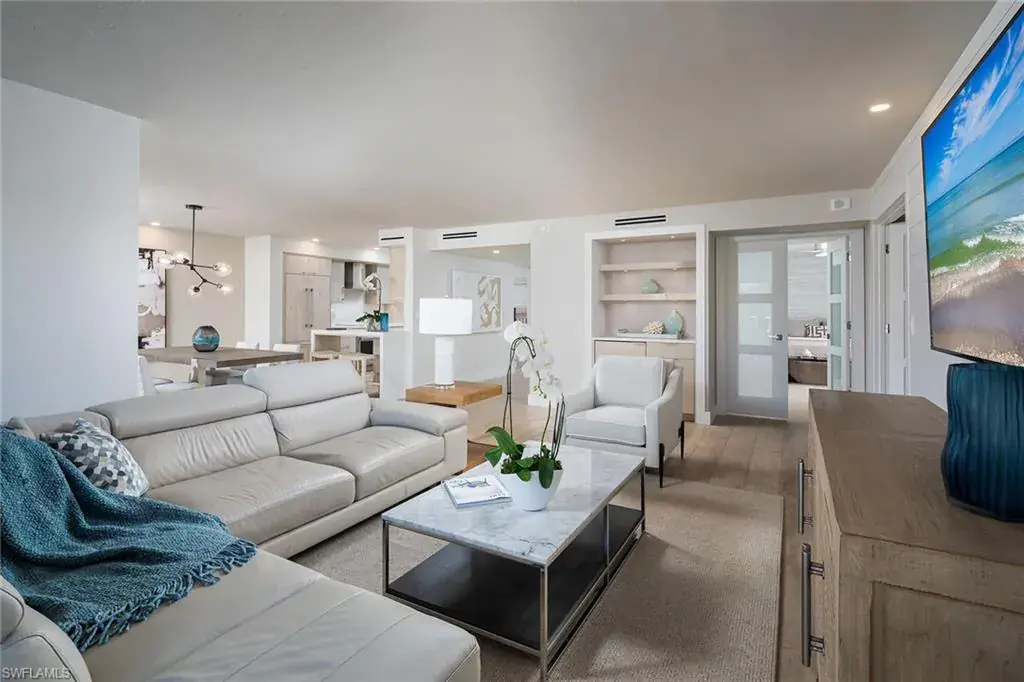6710 Pelican Bay BLVD # 433
NAPLES, FL, 34108
$1,245,000
Inspired by Frank Lloyd Wright and completely renovated and professionally re-designed by award-winning Cardamon Design, every inch of this luxurious Pelican Bay residence has been re-imagined, offering expanded interior space and fabulous lake and sunset views. In an ideal location, this home features spacious rooms flooded with natural light, creating an inviting & open atmosphere. The glass-enclosed sunroom, as well as the outdoor terrace, provide spots for fresh air and sun enthusiasts. Sophisticated redesigned open kitchen with high-end cabinetry, gleaming quartz countertops, KitchenAid appliances, paneled refrigerator, induction cooktop, stainless oven hood and new bar with wine cooler. Beautiful custom tongue and groove wall, solid core shaker doors, motorized drapery and shades, custom closet system, linear air-conditioning vents, all new lighting, custom paint and more! Enjoy the convenience of a desirable complex offering a new roof and lovely pool and spa set amid the picturesque lake surroundings. With easy access to the tram and the beach, this property offers a seamless blend of convenience and tranquility. Residents also benefit from a myriad of five-star amenities including two beachfront restaurants, tennis courts, golf courses, biking and recreational trails and a state-of-the-art fitness and life center with a full gym, spin classes, yoga and more. Indulge in a lifestyle of elegance and sophistication in this Pelican Bay gem. Furnishings available separately.
Property Details
Price:
$1,245,000 / $1,130,000
MLS #:
224093324
Status:
Closed (Jan 29, 2025)
Beds:
2
Baths:
2
Type:
Midrise
Subtype:
Mid Rise (4-7)
Subdivision:
INTERLACHEN
Neighborhood:
PELICAN BAY
Listed Date:
Nov 18, 2024
Finished Sq Ft:
1,935
Total Sq Ft:
1,935
Year Built:
1988
Schools
Elementary School:
SEA GATE ELEMENTARY
Middle School:
PINE RIDGE MIDDLE
High School:
BARAON COLLIER HIGH
Interior
Appliances
Electric Cooktop, Dishwasher, Disposal, Dryer, Microwave, Refrigerator, Wall Oven, Washer, Wine Cooler
Bathrooms
2 Full Bathrooms
Cooling
Central Electric
Flooring
Vinyl
Heating
Central Electric
Laundry Features
Laundry in Residence
Exterior
Architectural Style
Traditional, Mid Rise (4-7)
Association Amenities
Barbecue, Beach – Private, Beach Club Available, Bike And Jog Path, Bike Storage, Pool, Spa/Hot Tub, Fitness Center, Golf Course, Internet Access, Private Beach Pavilion, Private Membership, Restaurant, Shopping, Sidewalk, Tennis Court(s)
Community Features
Pool, Fitness Center, Golf, Restaurant, Sidewalks, Tennis Court(s)
Construction Materials
Concrete Block, Stucco
Exterior Features
Balcony
Other Structures
Tennis Court(s)
Parking Features
1 Assigned, Covered, Deeded, Detached Carport
Parking Spots
1
Roof
Metal
Security Features
Smoke Detector(s)
Financial
HOA Fee
$25,296
Tax Year
2023
Taxes
$7,737
Mortgage Calculator
Map
Similar Listings Nearby
6710 Pelican Bay BLVD # 433
NAPLES, FL


