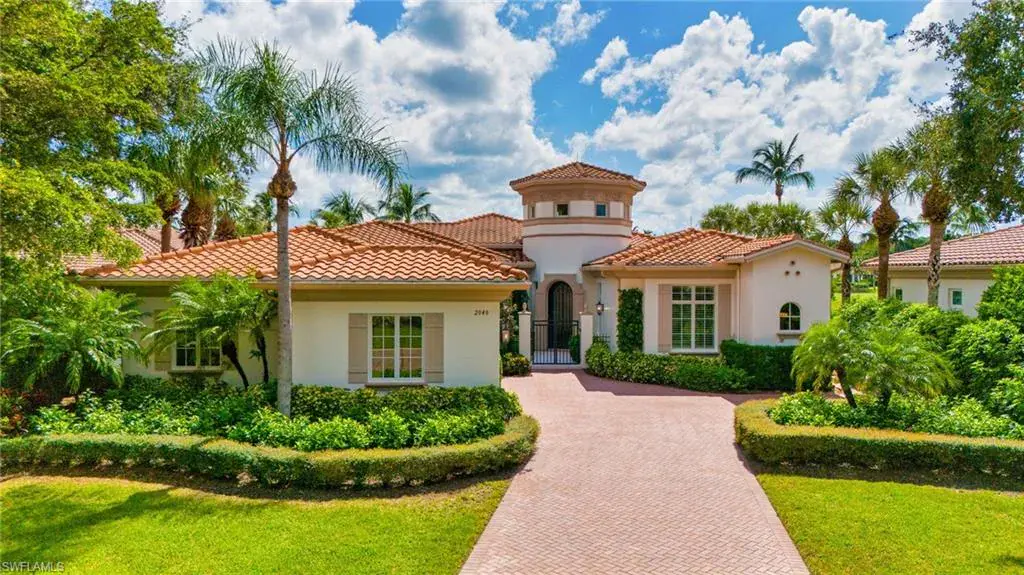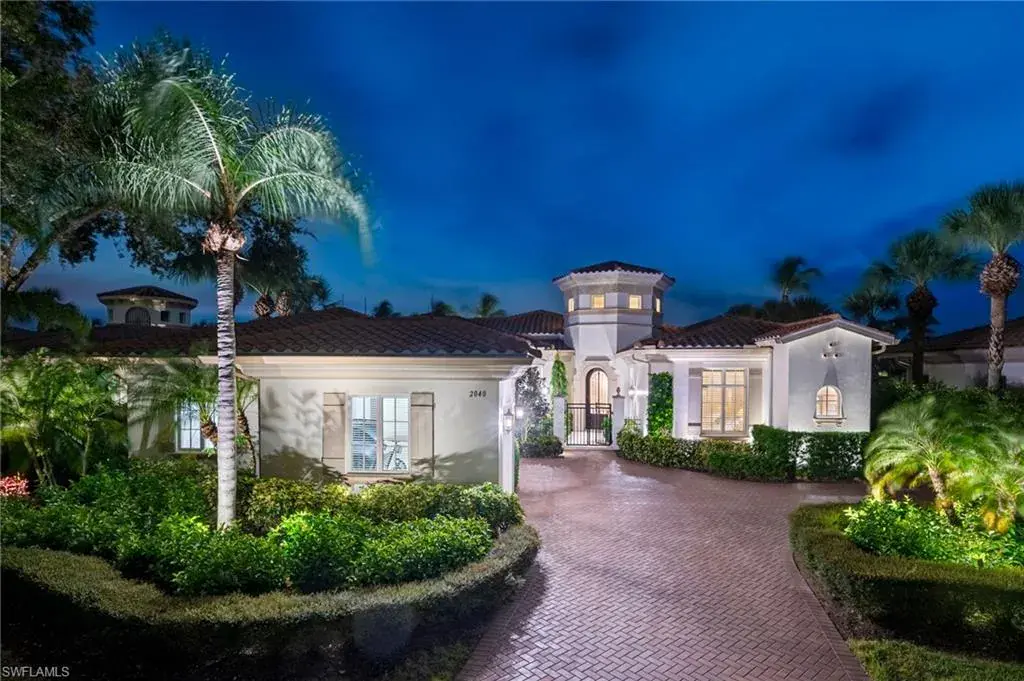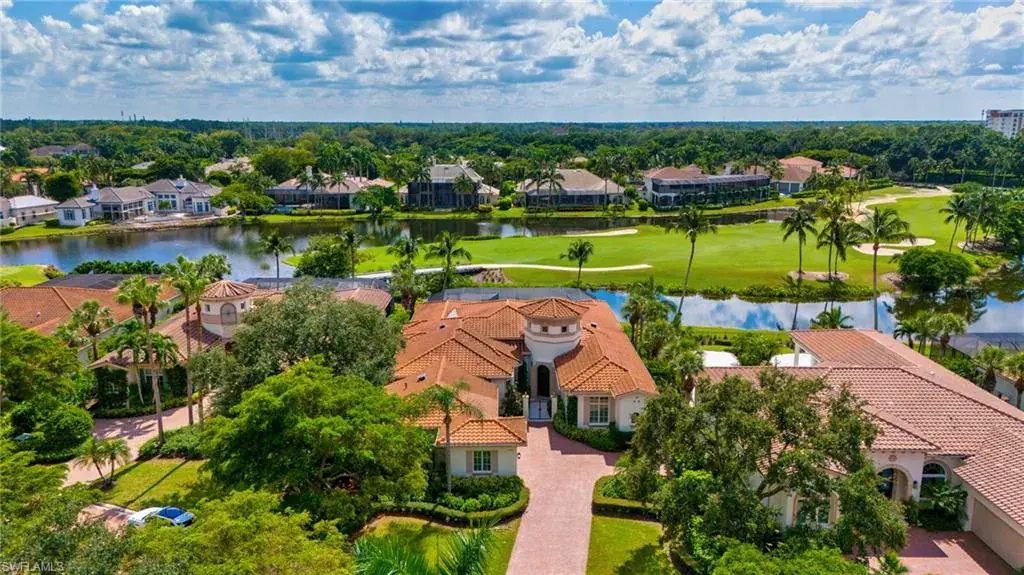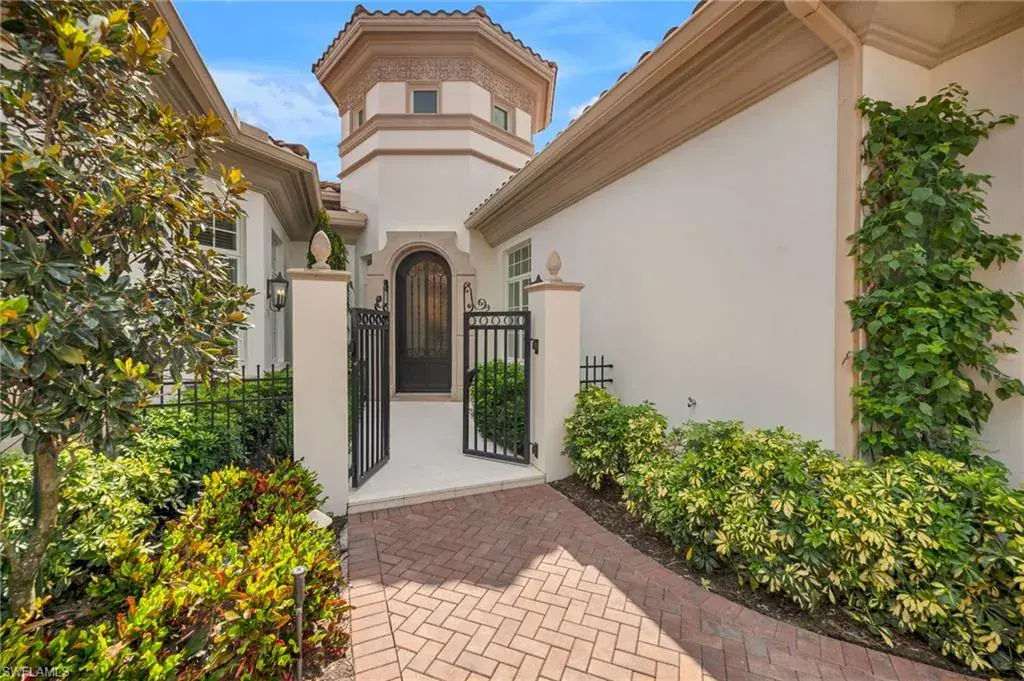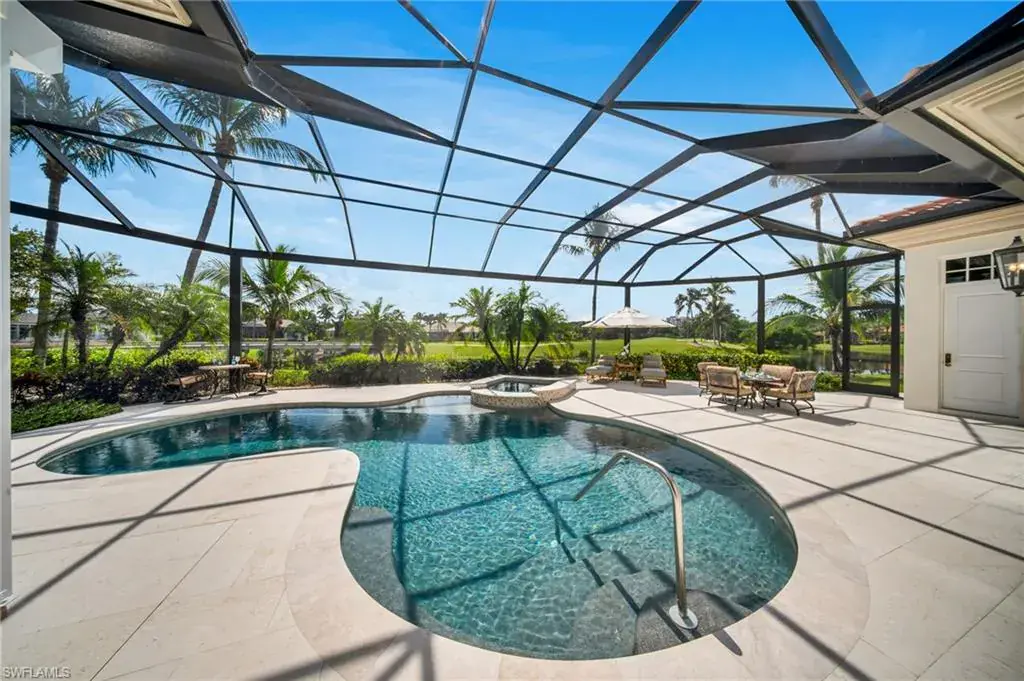2040 Isla Vista LN
NAPLES, FL, 34105
$5,450,000
Introducing an exquisite, luxury estate in the prestigious neighborhood of Isla Vista in Grey Oaks, where refined living meets unparalleled design. This remarkable, 4,335 square foot residence has been thoughtfully reimagined for today’s modern lifestyle, offers four ensuite bedrooms, large office, two half baths, and a remodeled lanai, pool, spa and outdoor kitchen. Its unique floor plan masterfully balances privacy with open, inviting spaces, offering sweeping lake and golf course views.
Upon entering, you’ll be greeted by a sophisticated yet welcoming ambiance, with a turret foyer entry leading into a living room with 16-foot coffered ceilings, a grand fireplace, and custom cabinetry. The family room is ideal for entertaining, featuring a custom bar with two refrigerators, a second dishwasher, and expansive views. At the heart of the home is the newly updated gourmet kitchen, a chef’s dream, equipped with top-of-the-line appliances, beautiful cabinetry, and sleek finishes. The adjoining dining and living areas create a seamless flow, perfect for hosting soirées or cozy family gatherings.
Step outside to your private outdoor sanctuary, completely transformed for both relaxation and entertainment. The resort-style pool, framed by panoramic views of the serene lake and golf course, has been meticulously redesigned. The outdoor kitchen is equipped with all the essentials for alfresco dining and effortless entertaining.
The primary suite is a serene retreat, featuring a newly remodeled ensuite bathroom with elegant, contemporary fixtures and finishes. This thoughtfully-designed bath has design and function details that make a difference. Each of the three, ensuite guest bedrooms, are generously sized, with high ceilings, custom walk-in closets, and great design, making your guest’s stays memorable.
A long list of recent upgrades ensures this home offers style, safety, and functionality. A new roof was installed in 2020, featuring lightning rods, solar exhaust fans, and oversized gutters. Impact windows/doors provide peace of mind, while a whole-house GENERAC generator, powered by a 1,000-gallon buried propane tank, ensures preparedness for any situation. With hurricane Milton’s fierce winds, the surrounding neighborhood lost electricity…yet life in this home resumed normally, with no interruption of power. The home also features electric roll-down hurricane shutters for easy patio furniture storage.
Additional features include a two-car garage, a separate golf cart garage, landscaping & updated lighting, and a redone paver driveway to match the neighborhood street pavers.
Located in the prestigious Grey Oaks Country Club, this home offers access to a 30,000-square-foot Wellness Center, two Clubhouses, three restaurants, three championship golf courses, and a world-class racquet center, fitness classes, bocce ball, and a resort-style pool, creating a truly luxurious lifestyle. Welcome home!
Upon entering, you’ll be greeted by a sophisticated yet welcoming ambiance, with a turret foyer entry leading into a living room with 16-foot coffered ceilings, a grand fireplace, and custom cabinetry. The family room is ideal for entertaining, featuring a custom bar with two refrigerators, a second dishwasher, and expansive views. At the heart of the home is the newly updated gourmet kitchen, a chef’s dream, equipped with top-of-the-line appliances, beautiful cabinetry, and sleek finishes. The adjoining dining and living areas create a seamless flow, perfect for hosting soirées or cozy family gatherings.
Step outside to your private outdoor sanctuary, completely transformed for both relaxation and entertainment. The resort-style pool, framed by panoramic views of the serene lake and golf course, has been meticulously redesigned. The outdoor kitchen is equipped with all the essentials for alfresco dining and effortless entertaining.
The primary suite is a serene retreat, featuring a newly remodeled ensuite bathroom with elegant, contemporary fixtures and finishes. This thoughtfully-designed bath has design and function details that make a difference. Each of the three, ensuite guest bedrooms, are generously sized, with high ceilings, custom walk-in closets, and great design, making your guest’s stays memorable.
A long list of recent upgrades ensures this home offers style, safety, and functionality. A new roof was installed in 2020, featuring lightning rods, solar exhaust fans, and oversized gutters. Impact windows/doors provide peace of mind, while a whole-house GENERAC generator, powered by a 1,000-gallon buried propane tank, ensures preparedness for any situation. With hurricane Milton’s fierce winds, the surrounding neighborhood lost electricity…yet life in this home resumed normally, with no interruption of power. The home also features electric roll-down hurricane shutters for easy patio furniture storage.
Additional features include a two-car garage, a separate golf cart garage, landscaping & updated lighting, and a redone paver driveway to match the neighborhood street pavers.
Located in the prestigious Grey Oaks Country Club, this home offers access to a 30,000-square-foot Wellness Center, two Clubhouses, three restaurants, three championship golf courses, and a world-class racquet center, fitness classes, bocce ball, and a resort-style pool, creating a truly luxurious lifestyle. Welcome home!
Property Details
Price:
$5,450,000 / $5,250,000
MLS #:
224082078
Status:
Closed (Feb 28, 2025)
Beds:
4
Baths:
5
Type:
Single Family
Subtype:
Ranch,Single Family Residence
Subdivision:
ISLA VISTA
Neighborhood:
GREY OAKS
Listed Date:
Oct 11, 2024
Finished Sq Ft:
7,622
Total Sq Ft:
7,622
Lot Size:
17,424 sqft / 0.40 acres (approx)
Year Built:
2003
Schools
Elementary School:
POINCIANA ELEMENTARY SCHOOL
Middle School:
GULF VIEW MIDDLE
High School:
NAPLES HIGH
Interior
Appliances
Gas Cooktop, Dishwasher, Disposal, Dryer, Grill – Gas, Microwave, Range, Refrigerator/Icemaker, Safe, Self Cleaning Oven, Wall Oven, Washer, Wine Cooler
Bathrooms
4 Full Bathrooms, 2 Half Bathrooms
Cooling
Ceiling Fan(s), Central Electric
Flooring
Carpet, Tile
Heating
Central Electric
Laundry Features
Laundry in Residence, Laundry Tub
Exterior
Architectural Style
Ranch, Traditional, Single Family
Association Amenities
Basketball Court, Bocce Court, Business Center, Cabana, Clubhouse, Park, Pool, Community Room, Dog Park, Fitness Center, Full Service Spa, Golf Course, Internet Access, Library, Pickleball, Play Area, Private Membership, Putting Green, Racquetball, Restaurant, Sidewalk, Streetlight, Tennis Court(s), Underground Utility
Community Features
Clubhouse, Park, Pool, Dog Park, Fitness Center, Golf, Putting Green, Racquetball, Restaurant, Sidewalks, Street Lights, Tennis Court(s), Gated
Construction Materials
Concrete Block, Stucco
Exterior Features
Screened Lanai/Porch, Built In Grill, Outdoor Kitchen
Other Structures
Cabana, Tennis Court(s), Outdoor Kitchen
Parking Features
Driveway Paved, Golf Cart, Paved, Attached
Parking Spots
2
Roof
Tile
Security Features
Security System, Smoke Detector(s), Gated Community
Financial
HOA Fee
$29,157
Tax Year
2023
Taxes
$31,485
Mortgage Calculator
Map
Similar Listings Nearby
2040 Isla Vista LN
NAPLES, FL


