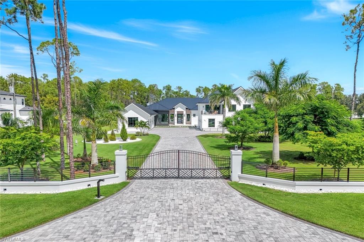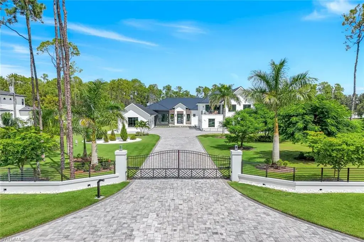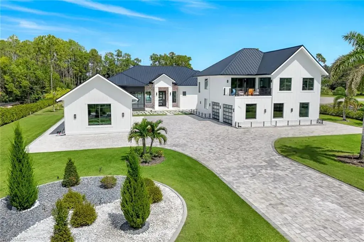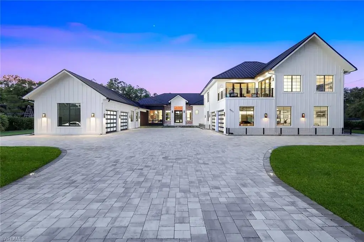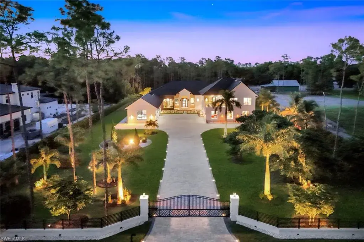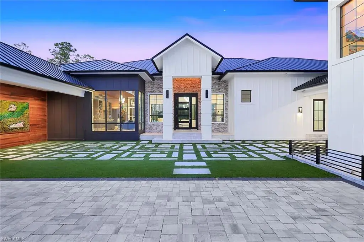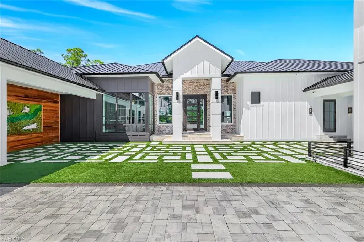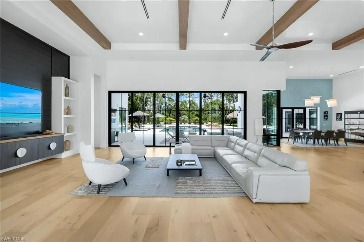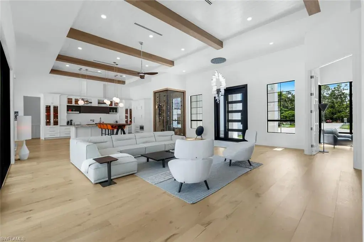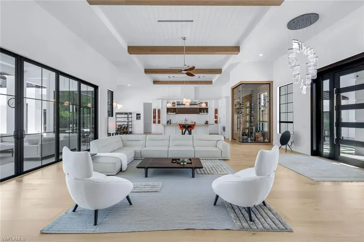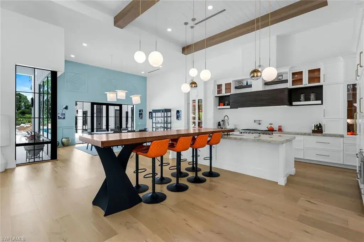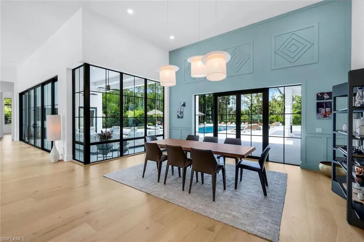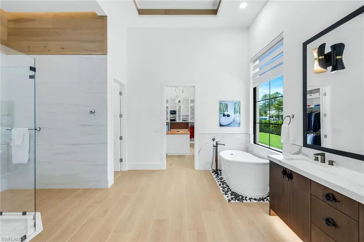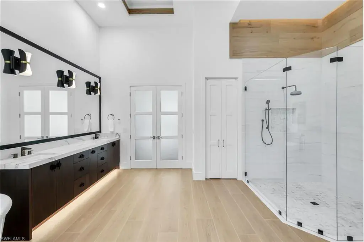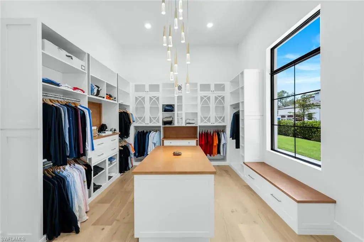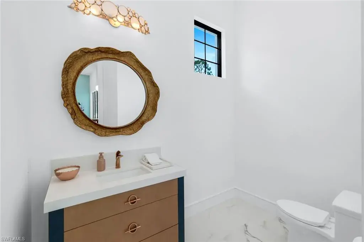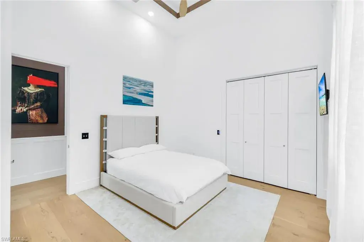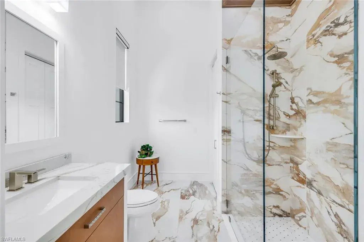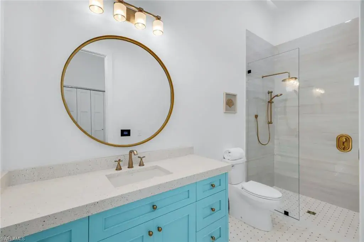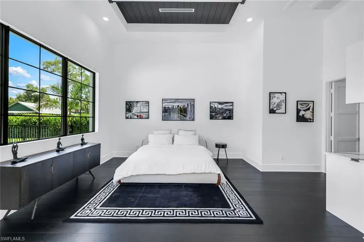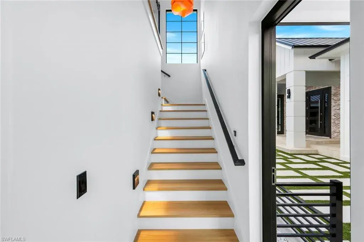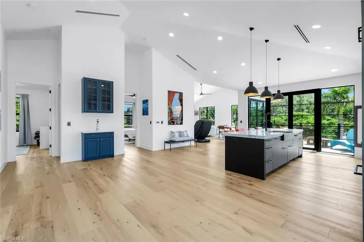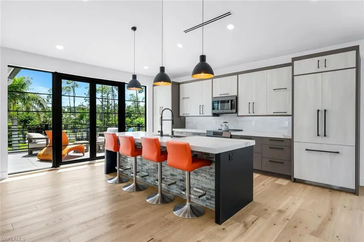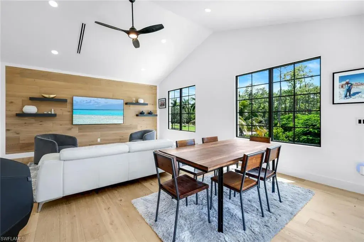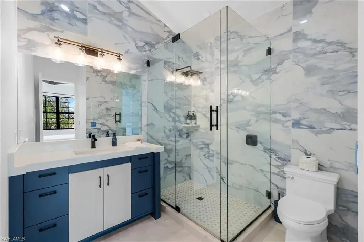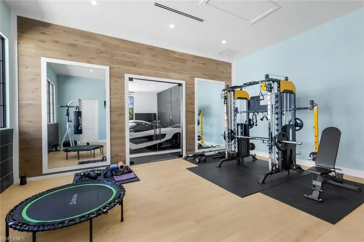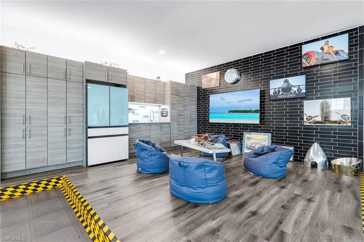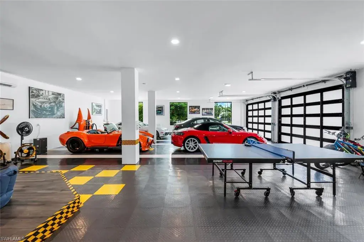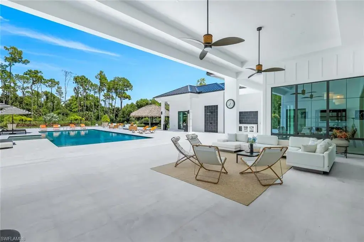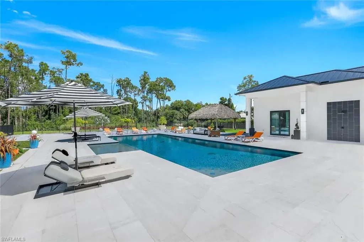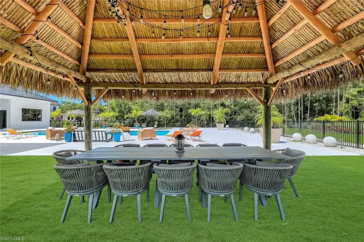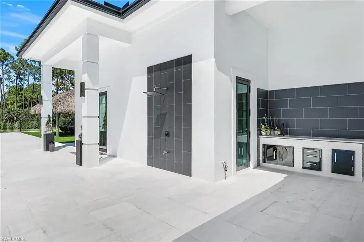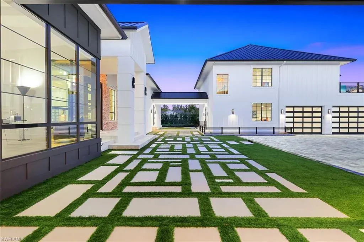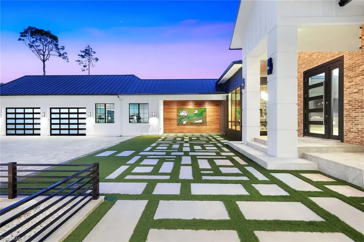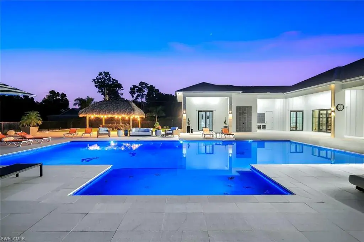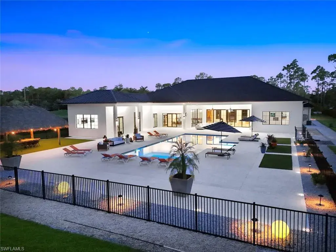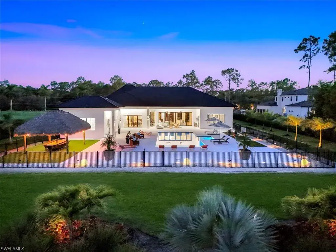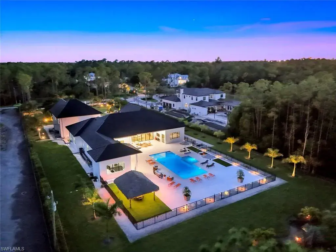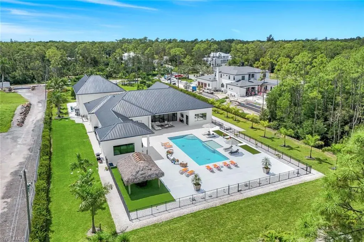6677 Hunters RD
NAPLES, FL, 34109
$8,890,000
A private 2.5-acre gated entrance estate just moments from Naples’ premier equestrian center, this extraordinary estate delivers unmatched privacy, luxury, and amenities across two beautifully finished residences. Gated, fenced, and designed for both beauty and performance, the property is ideal for multi-generational living, extended guests, car collectors, or anyone seeking a true Naples retreat with room to live, entertain, and unwind.
The main residence offers 5,500 square feet of light-filled living with dramatic 16-foot ceilings accented by wood beams, wide-plank oak flooring, a floor-to-ceiling windowed home office, and a chef’s kitchen equipped with Wolf appliances and gas cooking. A glass climate-controlled wine room doubles as a striking art installation. The serene primary suite provides spa-level luxury with a soaking tub, oversized luxurious shower, designer walk-in closet, and private access to the pool and gardens. Additional guest suites are thoughtfully placed for comfort and privacy.
A resort-style poolside cabana suite sits just steps from the water, featuring its own lounge area, morning bar, and a spa-like shower, perfect for visitors seeking peace and seclusion.
The separate guest house, just under 2,000 sq ft, lives like its own private home with two bedrooms, two bathrooms, full kitchen with eat-in dining, spacious living room, full laundry, a lofted flex room, and a private balcony. Ideal for long-term guests, staff, or extended family.
At the center of the estate is a show-stopping 50-foot gas-heated saltwater pool with a sun shelf, wrapped in 8,500 square feet of sand-blasted marble decking. A fully equipped outdoor kitchen, tiki hut, multiple lounging areas, and lush tropical landscaping create a true resort-style oasis.
Car collectors will appreciate the rare climate-controlled 10 plus car garages with soaring ceilings, polished floors, and a dedicated lounge area overlooking the vehicles, an exceptional space for showcasing prized autos or hosting gatherings with friends. The property also offers room for horses, just one block from the equestrian center, combining luxury living with true equestrian opportunity.
This eco-forward, high-tech estate includes a buried propane tank that powers the gas range, gas pool heater, and whole-house generator. Landscape irrigation covers the entire property and all garages are air-conditioned for comfortable workspace and pristine storage year-round. Foam insulation in the attics enhances energy efficiency, keeping the home comfortable year-round while lowering utility costs.
Perfectly located, peaceful and private yet just minutes to Naples’ white-sand beaches, world-class dining and shopping, and a quick 25-minute drive to RSW Airport. A true Naples estate offering privacy, luxury, and resort-level amenities.
The main residence offers 5,500 square feet of light-filled living with dramatic 16-foot ceilings accented by wood beams, wide-plank oak flooring, a floor-to-ceiling windowed home office, and a chef’s kitchen equipped with Wolf appliances and gas cooking. A glass climate-controlled wine room doubles as a striking art installation. The serene primary suite provides spa-level luxury with a soaking tub, oversized luxurious shower, designer walk-in closet, and private access to the pool and gardens. Additional guest suites are thoughtfully placed for comfort and privacy.
A resort-style poolside cabana suite sits just steps from the water, featuring its own lounge area, morning bar, and a spa-like shower, perfect for visitors seeking peace and seclusion.
The separate guest house, just under 2,000 sq ft, lives like its own private home with two bedrooms, two bathrooms, full kitchen with eat-in dining, spacious living room, full laundry, a lofted flex room, and a private balcony. Ideal for long-term guests, staff, or extended family.
At the center of the estate is a show-stopping 50-foot gas-heated saltwater pool with a sun shelf, wrapped in 8,500 square feet of sand-blasted marble decking. A fully equipped outdoor kitchen, tiki hut, multiple lounging areas, and lush tropical landscaping create a true resort-style oasis.
Car collectors will appreciate the rare climate-controlled 10 plus car garages with soaring ceilings, polished floors, and a dedicated lounge area overlooking the vehicles, an exceptional space for showcasing prized autos or hosting gatherings with friends. The property also offers room for horses, just one block from the equestrian center, combining luxury living with true equestrian opportunity.
This eco-forward, high-tech estate includes a buried propane tank that powers the gas range, gas pool heater, and whole-house generator. Landscape irrigation covers the entire property and all garages are air-conditioned for comfortable workspace and pristine storage year-round. Foam insulation in the attics enhances energy efficiency, keeping the home comfortable year-round while lowering utility costs.
Perfectly located, peaceful and private yet just minutes to Naples’ white-sand beaches, world-class dining and shopping, and a quick 25-minute drive to RSW Airport. A true Naples estate offering privacy, luxury, and resort-level amenities.
Property Details
Price:
$8,890,000
MLS #:
225080338
Status:
Active
Beds:
6
Baths:
6.5
Type:
Single Family
Subtype:
Single Family Residence
Subdivision:
LIVINGSTON WOODS
Neighborhood:
livingstonwoods
Listed Date:
Nov 18, 2025
Finished Sq Ft:
7,826
Total Sq Ft:
11,108
Lot Size:
108,900 sqft / 2.50 acres (approx)
Year Built:
2024
Schools
Elementary School:
OSCEOLA ELEMENTARY SCHOOL
Middle School:
PINE RIDGE MIDDLE SCHOOL
High School:
BARRON COLLIER HIGH SCHOOL
Interior
Appliances
Gas Cooktop, Dishwasher, Disposal, Double Oven, Dryer, Grill – Gas, Microwave, Pot Filler, Range, Refrigerator/Freezer, Reverse Osmosis, Self Cleaning Oven, Tankless Water Heater, Washer, Water Treatment Owned, Wine Cooler
Bathrooms
6 Full Bathrooms, 1 Half Bathroom
Cooling
Ceiling Fan(s), Central Electric
Flooring
Tile, Wood
Heating
Central Electric
Laundry Features
Laundry in Residence, Laundry Tub
Exterior
Architectural Style
Ranch, Two Story, Contemporary, Split Level, Single Family
Association Amenities
Boat Storage, Cabana, Fitness Center, Horses OK, See Remarks
Community Features
Fitness Center
Construction Materials
Concrete Block, Brick, Stucco
Exterior Features
Balcony, Open Porch/Lanai, Outdoor Kitchen, Outdoor Shower, Storage
Other Structures
Cabana, Outdoor Kitchen, Storage
Parking Features
Driveway Paved, Attached
Parking Spots
10
Roof
Metal
Security Features
Smoke Detector(s)
Financial
Tax Year
2024
Taxes
$12,780
Mortgage Calculator
Map
Similar Listings Nearby
6677 Hunters RD
NAPLES, FL

