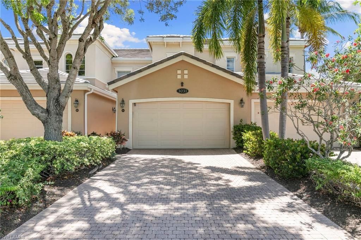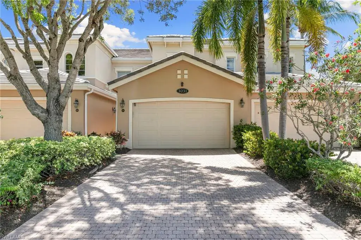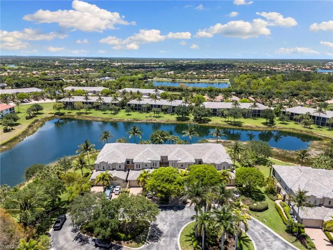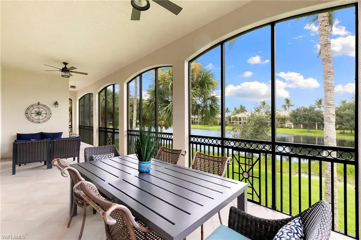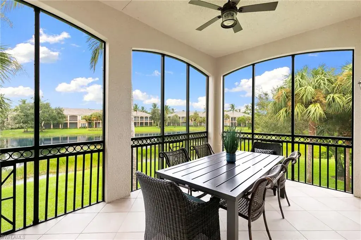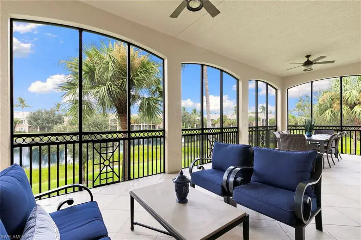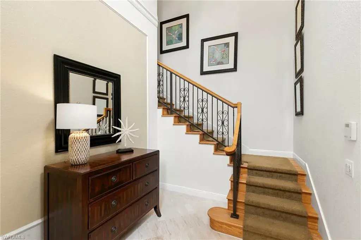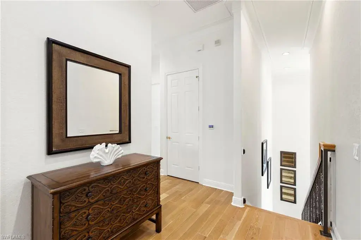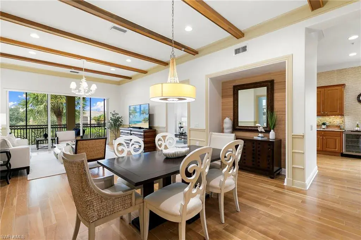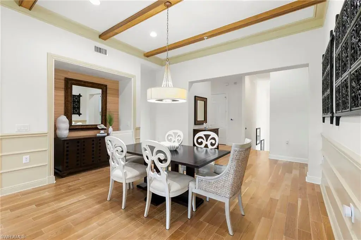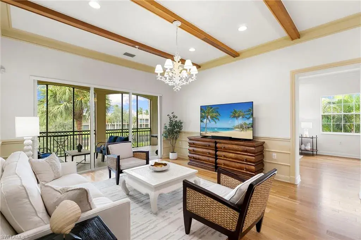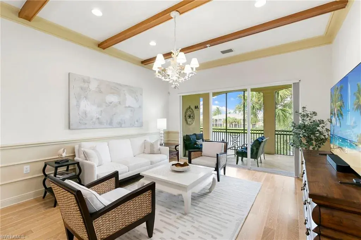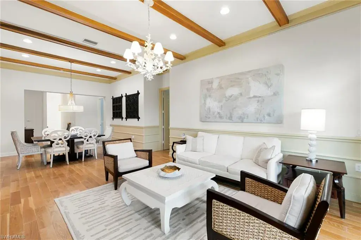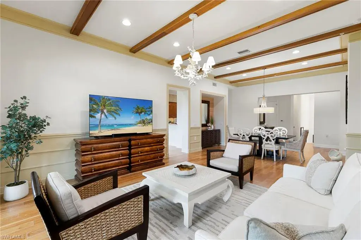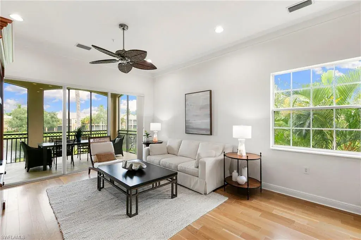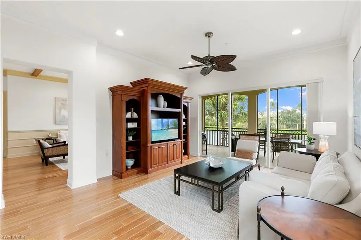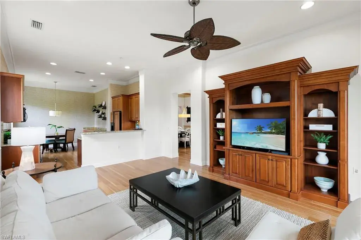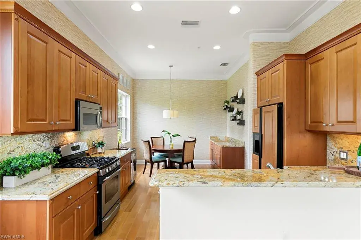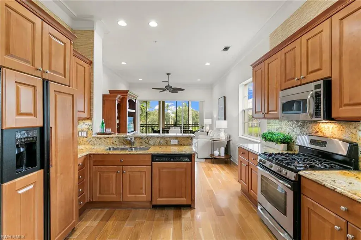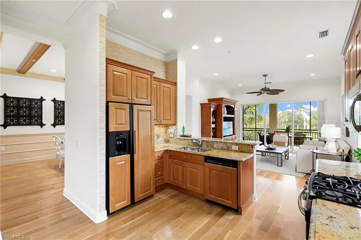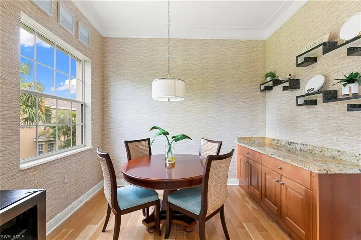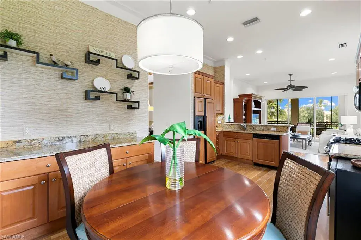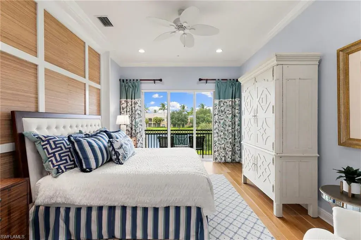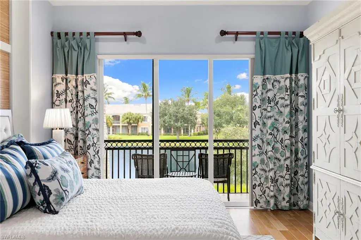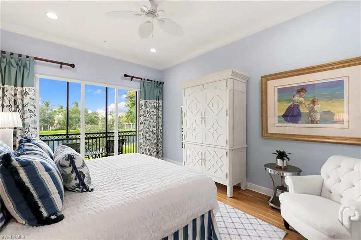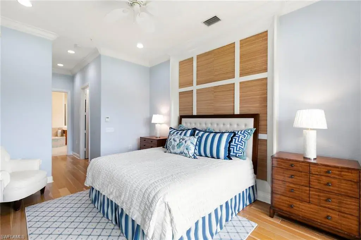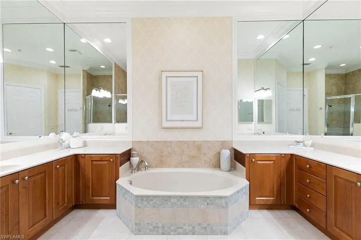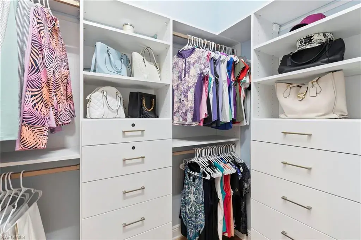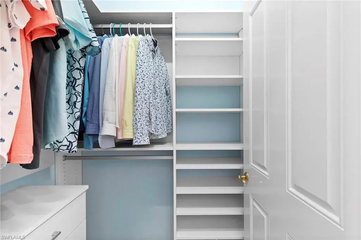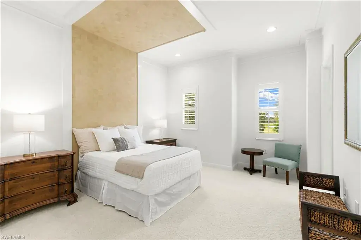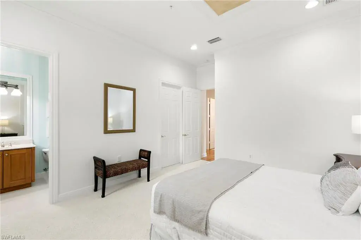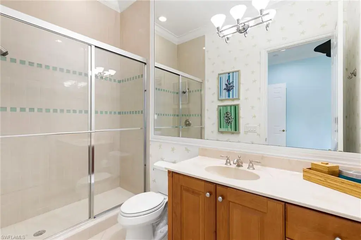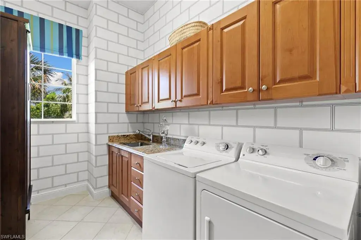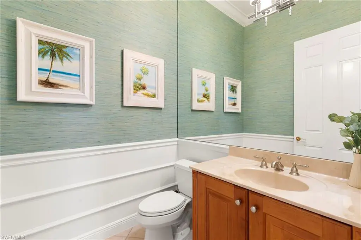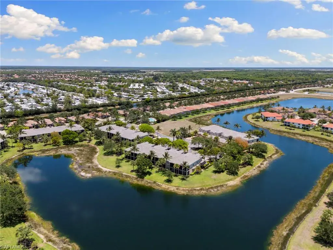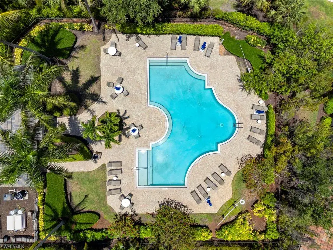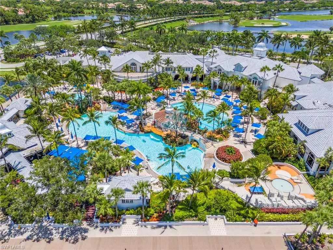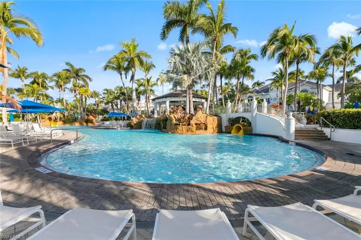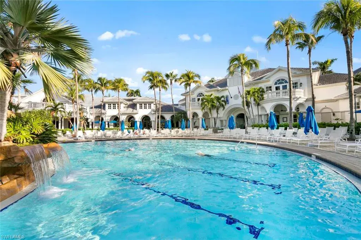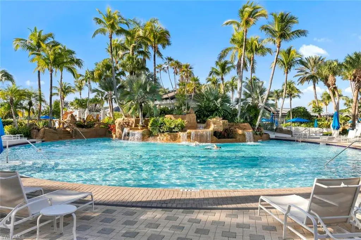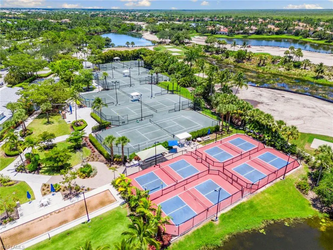3031 Marengo CT # 204
NAPLES, FL, 34114
$699,000
Discover refined living in this beautifully appointed three-bedroom, three-and-a-half-bath end unit, ideally located on the second floor and offering sweeping lake views along with access to exceptional community amenities. This former model has been impeccably cared for and is move-in ready, boasting a variety of high-end upgrades such as a recently installed roof, elegant marble flooring in the entryway, quality engineered hardwood, 8 foot solid-core doors, and upgraded no-see-um lanai screens.
Upon entry, you’re welcomed into a spacious, open-concept living and dining area that features 11-foot ceilings adorned with detailed wooden beams, intricate wainscoting, and double crown molding that adds a touch of sophistication. The primary suite is a true retreat, highlighted by a custom-built bed accent wall, California-style closets, and a luxurious bathroom outfitted with full-height mirrors.
The expansive kitchen is perfect for cooking and entertaining, with granite countertops, extensive cabinetry, a breakfast bar, and a cozy nook for casual dining. A custom built-in enhances the family room, while vertical pleated shades and plantation shutters provide privacy and style throughout. The two-car garage, located on a quiet cul-de-sac, adds both convenience and privacy.
Enjoy peaceful lakefront living paired with carefully designed interior details that create a perfect balance of comfort and elegance. Residents of the award-winning Fiddler’s Creek community have access to a range of luxury amenities including a resort-style clubhouse and spa, fitness center, multiple pools, two championship golf courses, tennis and pickleball courts, bocce, fine and casual dining options, and a rich calendar of social events. Optional memberships for a beach club and marina are also available.
Upon entry, you’re welcomed into a spacious, open-concept living and dining area that features 11-foot ceilings adorned with detailed wooden beams, intricate wainscoting, and double crown molding that adds a touch of sophistication. The primary suite is a true retreat, highlighted by a custom-built bed accent wall, California-style closets, and a luxurious bathroom outfitted with full-height mirrors.
The expansive kitchen is perfect for cooking and entertaining, with granite countertops, extensive cabinetry, a breakfast bar, and a cozy nook for casual dining. A custom built-in enhances the family room, while vertical pleated shades and plantation shutters provide privacy and style throughout. The two-car garage, located on a quiet cul-de-sac, adds both convenience and privacy.
Enjoy peaceful lakefront living paired with carefully designed interior details that create a perfect balance of comfort and elegance. Residents of the award-winning Fiddler’s Creek community have access to a range of luxury amenities including a resort-style clubhouse and spa, fitness center, multiple pools, two championship golf courses, tennis and pickleball courts, bocce, fine and casual dining options, and a rich calendar of social events. Optional memberships for a beach club and marina are also available.
Property Details
Price:
$699,000
MLS #:
225047138
Status:
Active
Beds:
3
Baths:
3.5
Type:
Lowrise
Subtype:
Low Rise (1-3)
Subdivision:
MARENGO
Neighborhood:
fiddlerscreek
Listed Date:
May 16, 2025
Finished Sq Ft:
2,599
Total Sq Ft:
3,461
Year Built:
2007
Schools
Interior
Appliances
Dishwasher, Disposal, Dryer, Microwave, Range, Refrigerator/Freezer, Washer
Bathrooms
3 Full Bathrooms, 1 Half Bathroom
Cooling
Ceiling Fan(s), Central Electric
Flooring
Carpet, Tile, Wood
Heating
Central Electric
Laundry Features
Laundry in Residence, Laundry Tub
Exterior
Architectural Style
Low Rise (1-3)
Association Amenities
Beach Club Available, Bike And Jog Path, Bocce Court, Business Center, Clubhouse, Pool, Community Room, Spa/Hot Tub, Fitness Center, Full Service Spa, Golf Course, Hobby Room, Internet Access, Library, Pickleball, Play Area, Private Membership, Putting Green, Restaurant, Sauna, Sidewalk, Streetlight, Tennis Court(s), Underground Utility
Community Features
Clubhouse, Pool, Fitness Center, Golf, Putting Green, Restaurant, Sidewalks, Street Lights, Tennis Court(s), Gated
Construction Materials
Concrete Block, Stucco
Exterior Features
Screened Lanai/Porch
Other Structures
Tennis Court(s)
Parking Features
Attached
Parking Spots
2
Roof
Tile
Security Features
Smoke Detector(s), Gated Community, Fire Sprinkler System
Financial
HOA Fee
$13,988
Tax Year
2024
Taxes
$9,358
Mortgage Calculator
Map
Similar Listings Nearby
3031 Marengo CT # 204
NAPLES, FL

