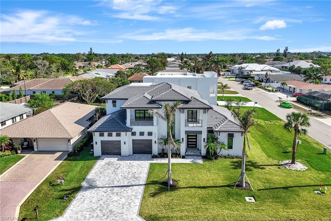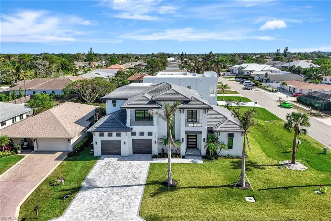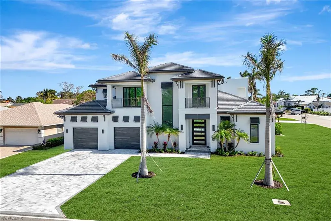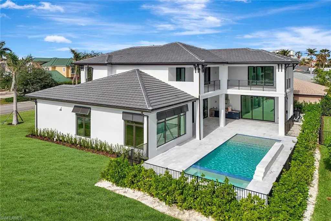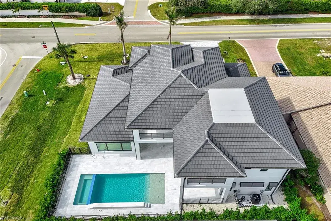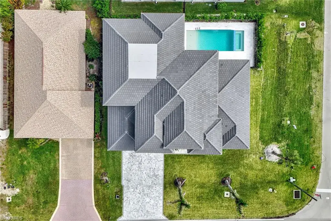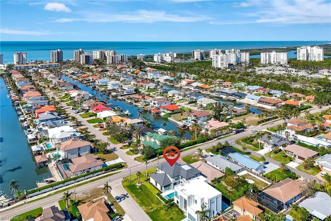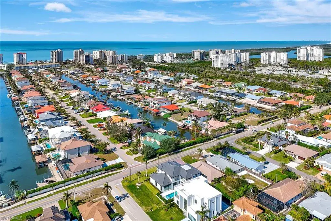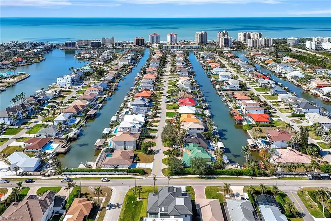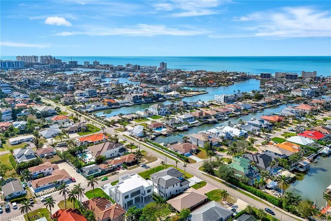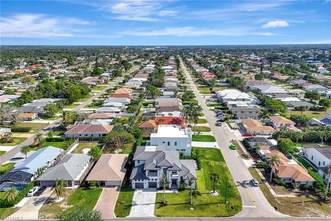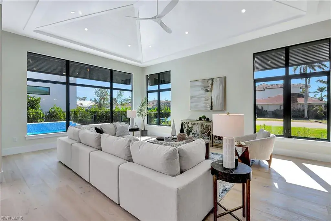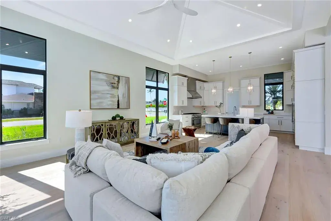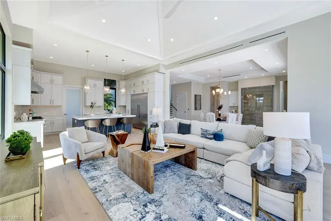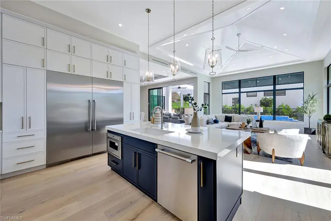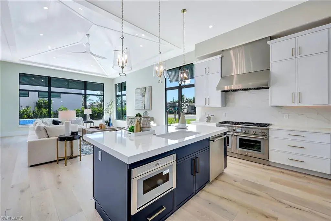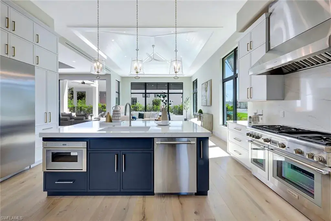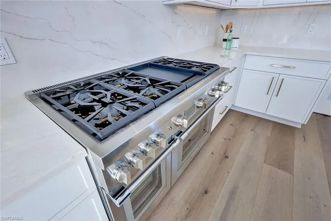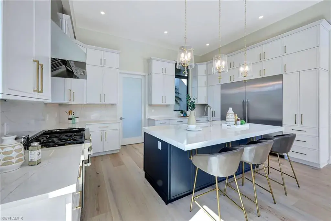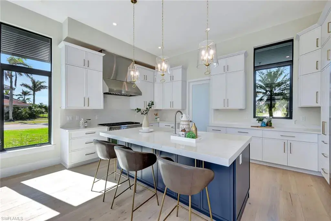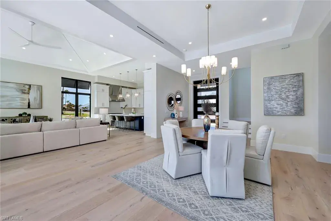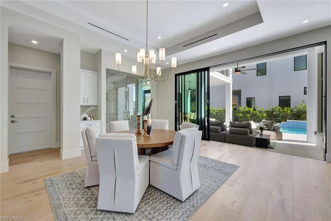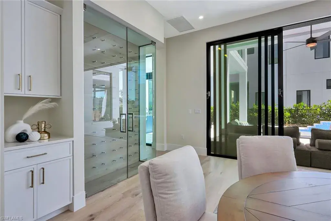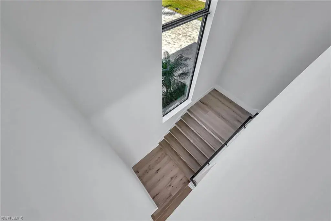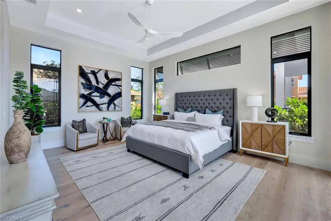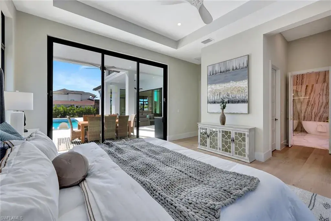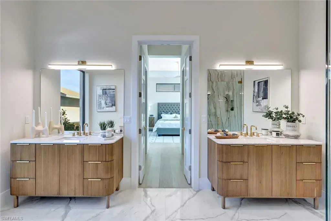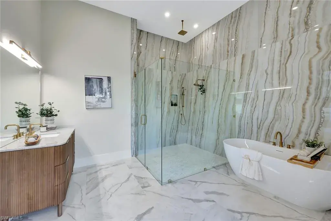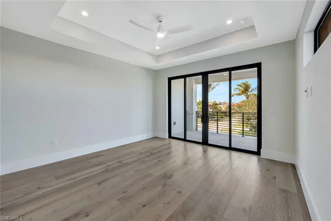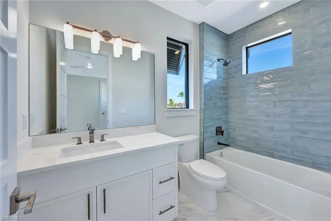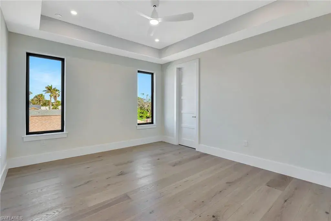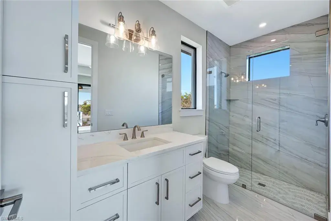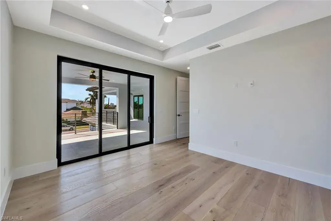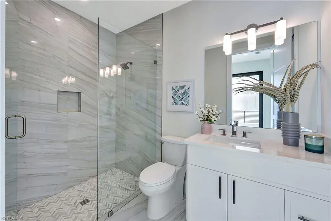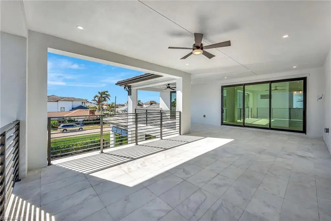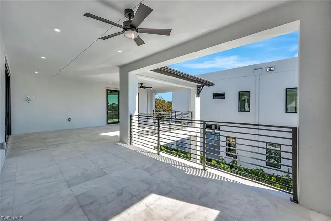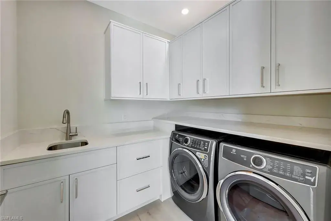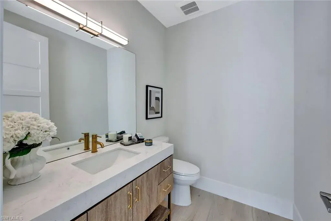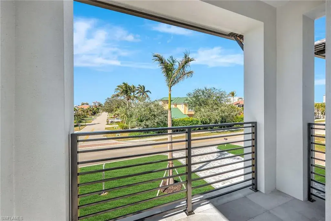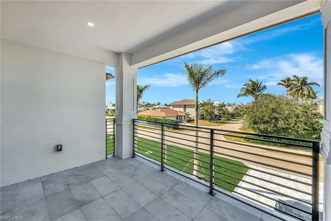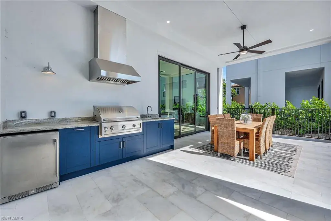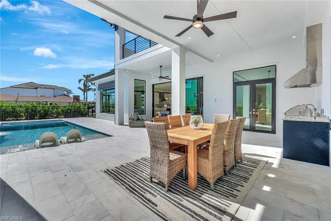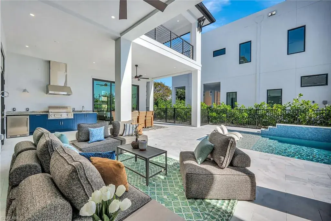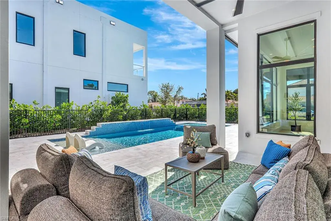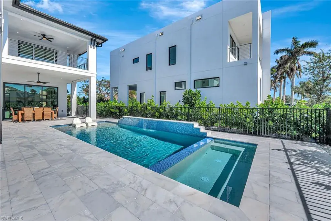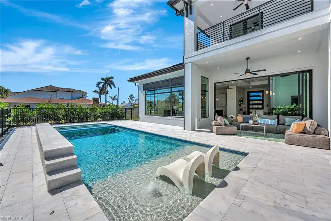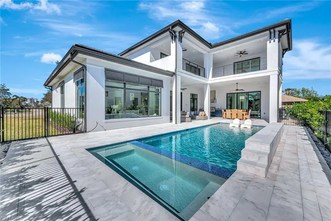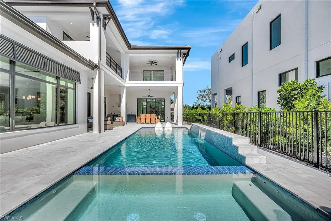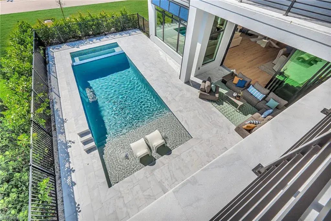10720 Vanderbilt DR
NAPLES, FL, 34108
$3,490,000
Listed below appraisal value. Appraisal completed March 10th, 2025. This exceptional corner lot graces the desired Vanderbilt Drive, between serene Vanderbilt Beach and Delnor Wiggins State Park. Thoughtfully designed, this five-bedroom plus den, five-bath residence embodies a blend of timeless architecture and modern sophistication. The open-concept interiors are bathed in natural light, showcasing luxury finishes throughout. A chef’s delight, the gourmet kitchen features top-of-the-line Thermador appliances, an expansive island and ample space for culinary creativity. The first-floor primary suite offers a private sanctuary with a spa-inspired en-suite bath, while two additional bedrooms with en suites ensure guests and family are accommodated in unrivaled comfort. Designed for convenience and elegance, the home includes an elevator, den and second-floor covered balconies. The outdoor retreat is an entertainer’s dream, boasting a resort-style pool and spa with a water feature, outdoor kitchen, ample covered seating and an expansive deck. Spacious two-car garage with ample room for a golf cart provides generous parking and storage. In North Naples, it provides effortless access to pristine beaches just a mile away, as well as world-class golf, upscale shopping and fine dining.
Property Details
Price:
$3,490,000
MLS #:
225007044
Status:
Active
Beds:
5
Baths:
4.5
Type:
Single Family
Subtype:
Single Family Residence
Subdivision:
NAPLES PARK
Neighborhood:
naplespark
Listed Date:
Jan 17, 2025
Finished Sq Ft:
4,018
Total Sq Ft:
6,251
Lot Size:
10,454 sqft / 0.24 acres (approx)
Year Built:
2024
Schools
Elementary School:
NAPLES PARK
Middle School:
PINE RIDGE
High School:
BARRON COLLIER
Interior
Appliances
Dishwasher, Disposal, Dryer, Grill – Gas, Microwave, Range, Refrigerator/Freezer, Tankless Water Heater, Washer
Bathrooms
4 Full Bathrooms, 1 Half Bathroom
Cooling
Central Electric
Flooring
Tile, Wood
Heating
Central Electric
Laundry Features
Laundry in Residence
Exterior
Architectural Style
Two Story, Single Family
Association Amenities
None
Construction Materials
Concrete Block, Stucco
Exterior Features
Balcony, Open Porch/Lanai, Outdoor Kitchen
Other Structures
Outdoor Kitchen
Parking Features
Driveway Paved, Attached
Parking Spots
2
Roof
Tile
Financial
Tax Year
2024
Taxes
$9,989
Mortgage Calculator
Map
Similar Listings Nearby
10720 Vanderbilt DR
NAPLES, FL

