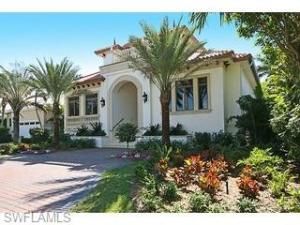426 13TH AVE S
NAPLES, FL, 34102
$3,595,000
The “Caribe”, an innovative courtyard designed home. Featuring 3 bedroom suites, plus a home office/study, great room, formal dining, gourmet kitchen, breakfast nook, wine room, game room and a three car garage. Pool and spa in the courtyard with a covered outdoor kitchen and a living area with fireplace. Walk-in pantry, and a butler’s pantry. Third bedroom suite is upstairs with a bonus room/game room, balcony and extra storage. State-of-the-art design, construction and amenities. Alley access for garage and a front motor court for guest parking. The grand front entrance into the home features custom double wooden doors with glass and wrought iron accents, wide sweeping steps of precast stone guide you into the home. The great room offers a stone fireplace and built-ins for your entertainment needs.
Property Details
Price:
$3,595,000 / $3,100,000
MLS #:
207021050
Status:
Closed (Jun 6, 2008)
Beds:
3
Baths:
3.5
Type:
Single Family
Subtype:
Single Family Residence
Subdivision:
OLDE NAPLES
Neighborhood:
NA06 – Olde Naples Area Golf Dr to 14th Ave S
Listed Date:
Jun 27, 2025
Finished Sq Ft:
4,011
Total Sq Ft:
6,215
Year Built:
2007
Schools
Interior
Appliances
Cooktop, Dishwasher, Disposal, Double Oven, Dryer, Ice Maker, Microwave, Refrigerator/ Icemaker, Self Cleaning Oven, Wall Oven, Washer, Wine Cooler
Bathrooms
3 Full Bathrooms, 1 Half Bathroom
Cooling
Ceiling Fan(s), Central Electric, Exhaust Fan
Flooring
Carpet, Marble, Tile, Wood
Heating
Central Electric, Fireplace(s)
Laundry Features
Inside, Sink
Exterior
Community Features
None, No Subdivision
Construction Materials
Concrete Block, Wood Frame
Exterior Features
Balcony
Parking Features
2+ Spaces, Driveway Paved, Garage Door Opener, Attached
Roof
Built- Up or Flat, Tile
Security Features
Security System, Smoke Detector(s), Smoke Detectors
Financial
HOA Includes
None
Tax Year
2007
Taxes
$9,950
Mortgage Calculator
Map
Similar Listings Nearby

426 13TH AVE S
NAPLES, FL
LIGHTBOX-IMAGES
NOTIFY-MSG







