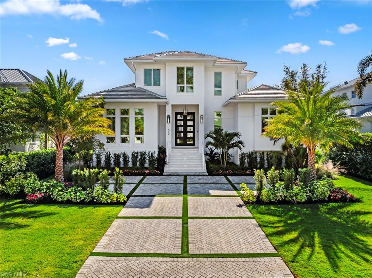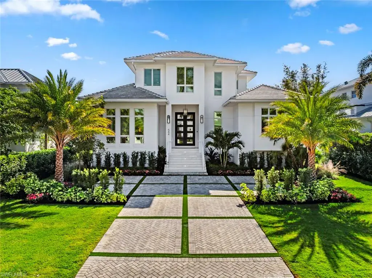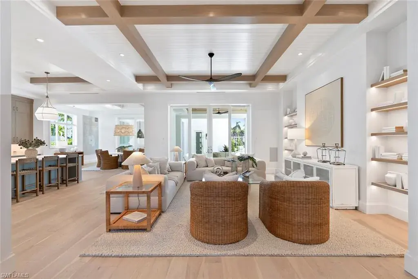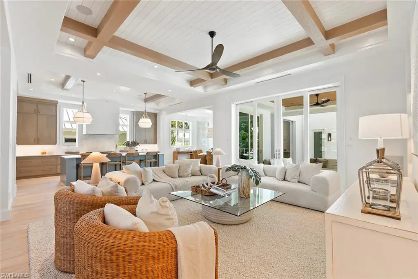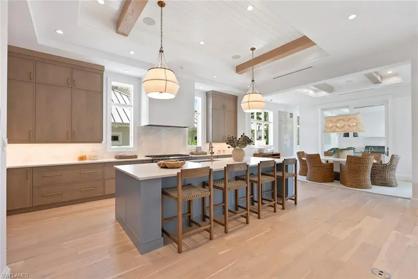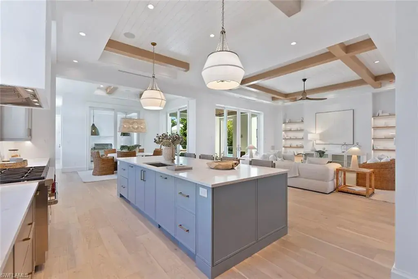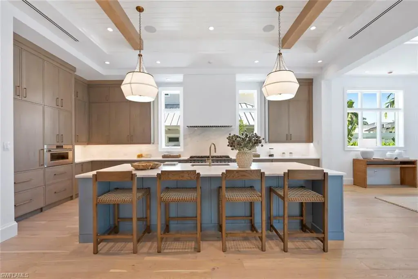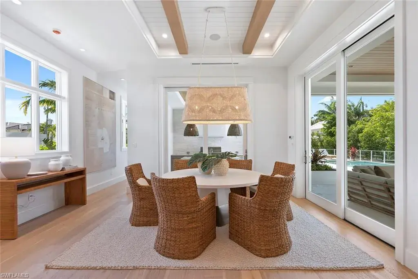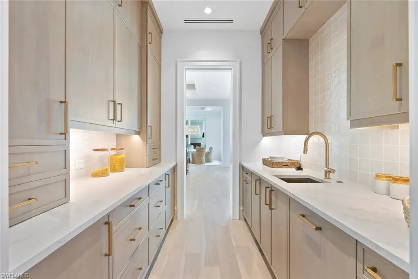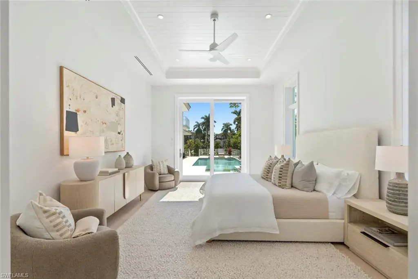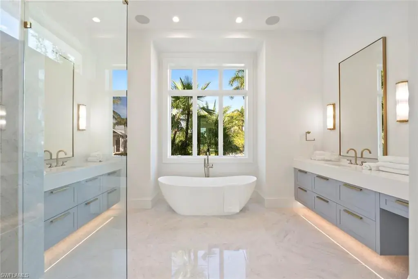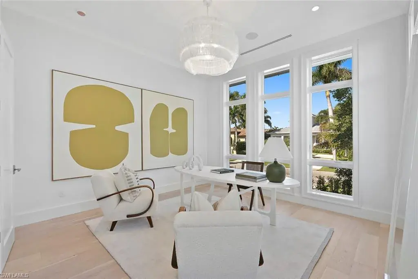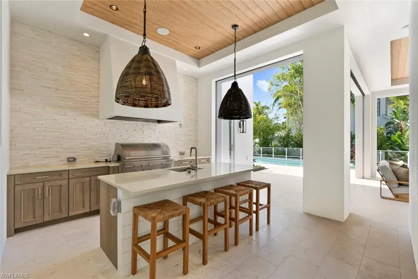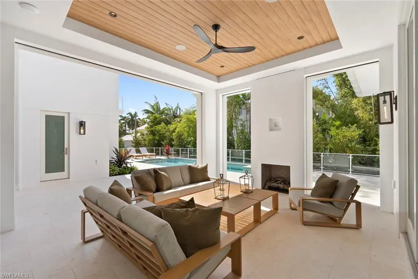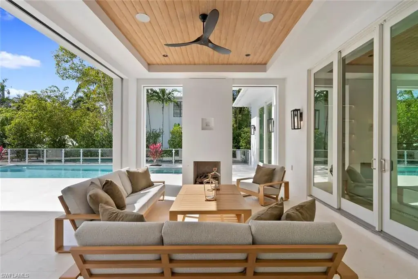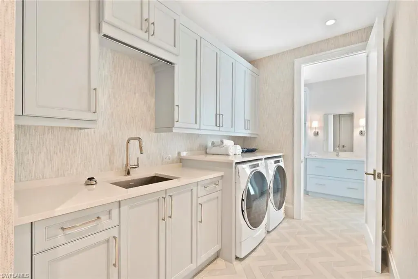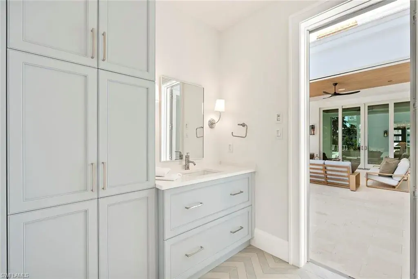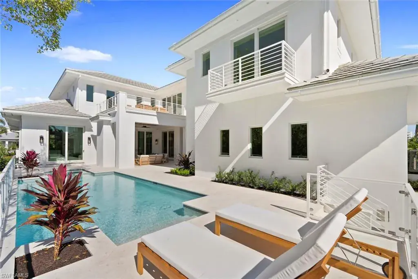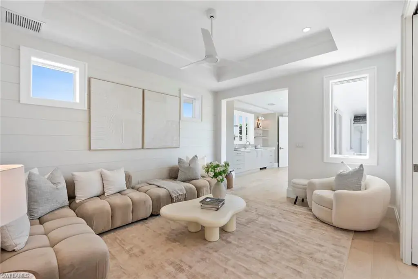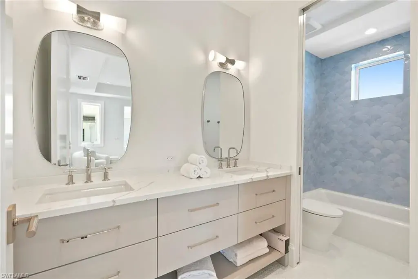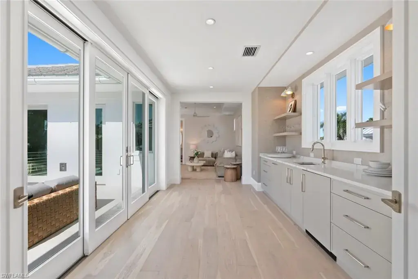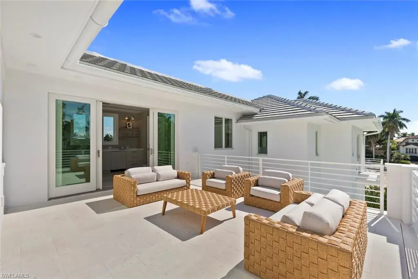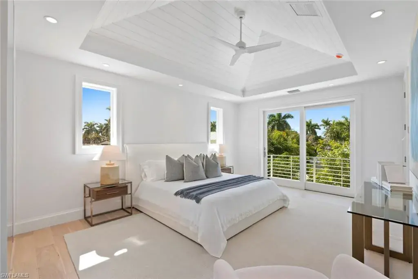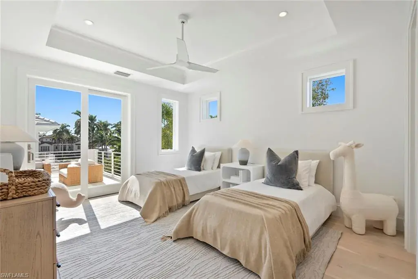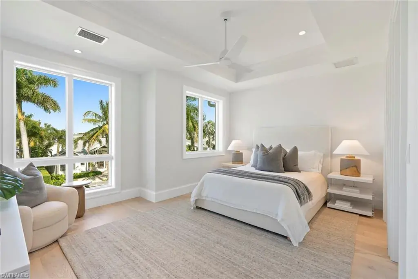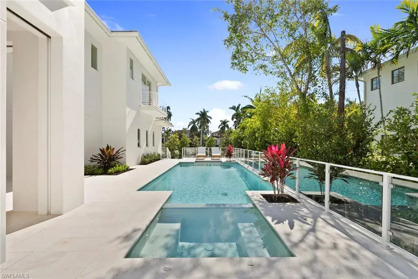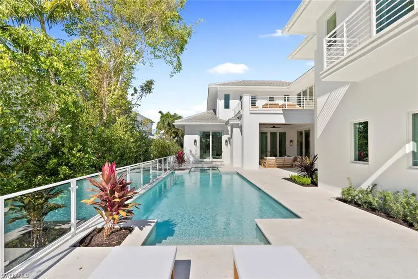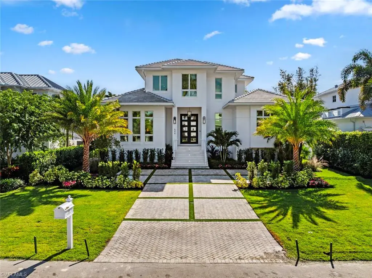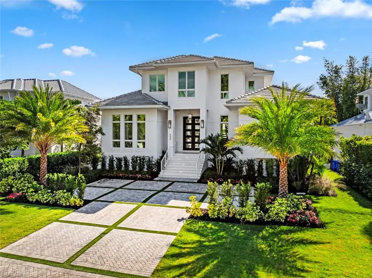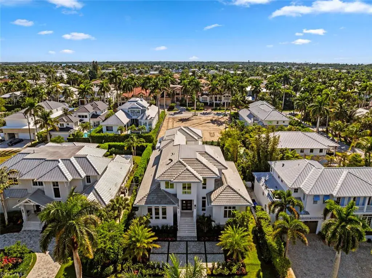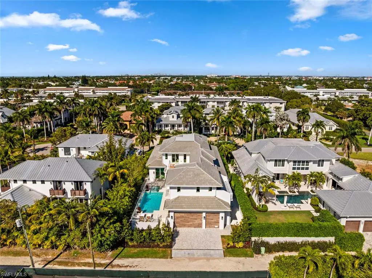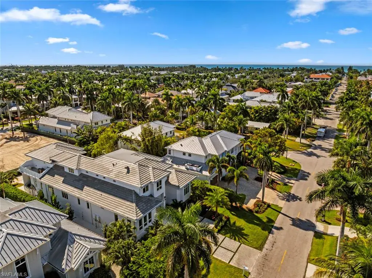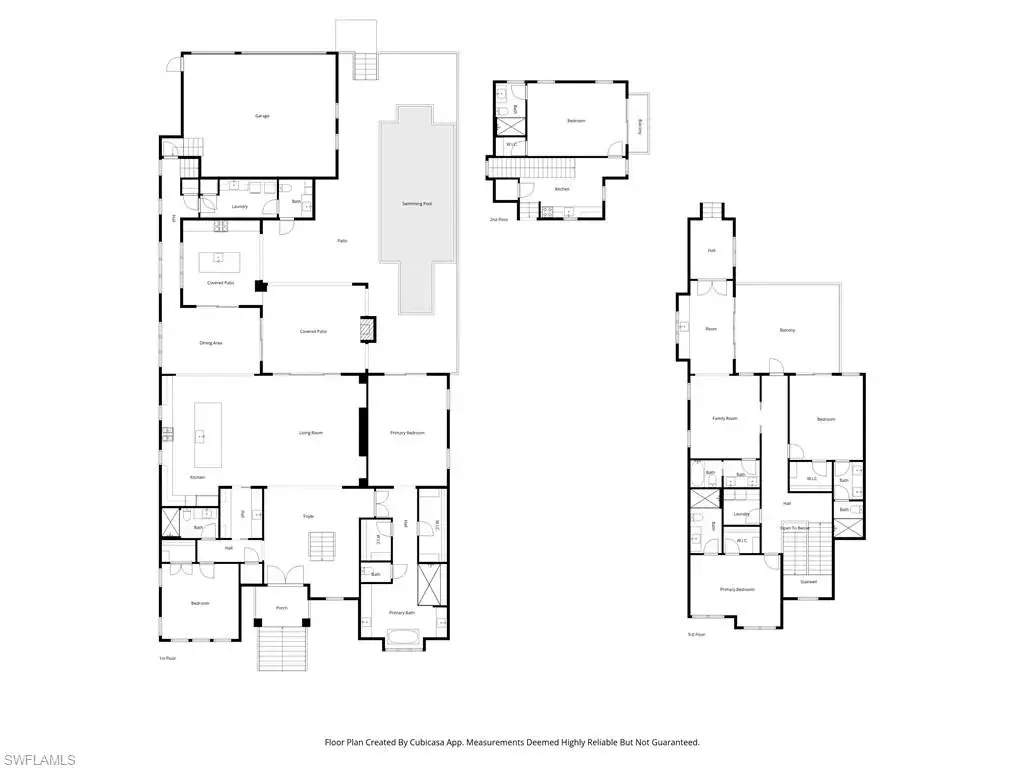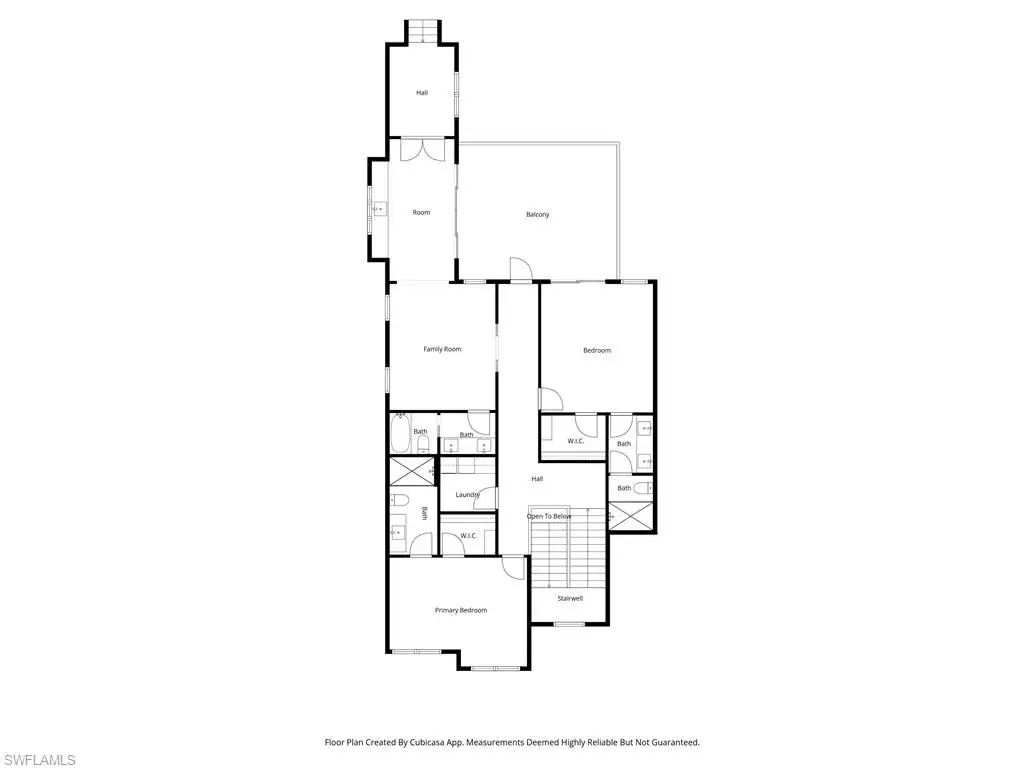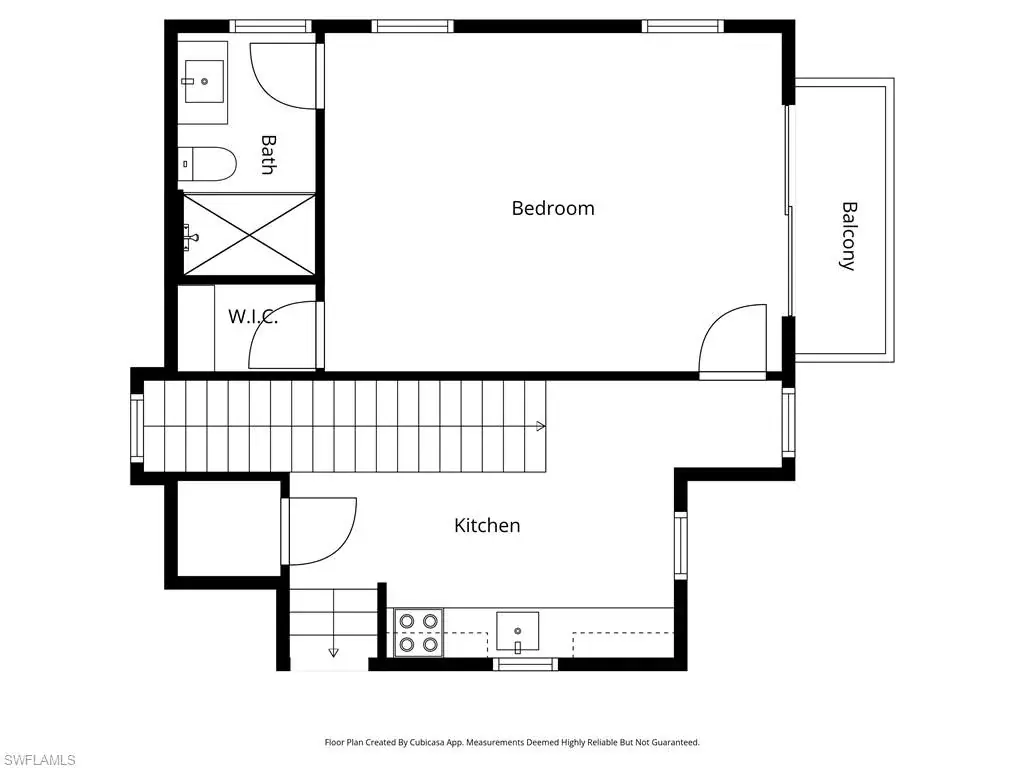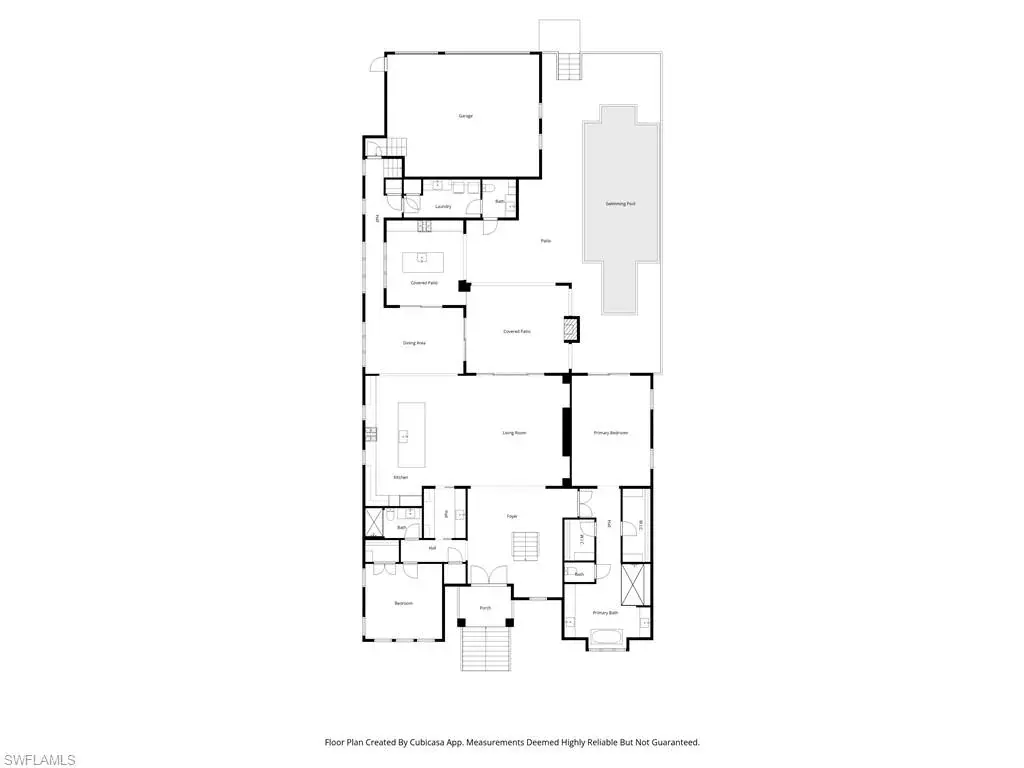544 13th AVE S
NAPLES, FL, 34102
$13,999,000
Introducing 544 13th Avenue South — a newly completed Coastal Contemporary estate that sets a new standard for modern Old Naples living. The striking white façade, elevated entry, and meticulously curated landscaping create an immediate sense of presence and sophistication.
Designed by Falcon Design, crafted by Waterside Builders, and finished by Dianna Horsley Design, this residence offers 6,760 sq. ft. under roof and 5,436 sq. ft. under air, delivering a flawless blend of architectural excellence and refined livability. The thoughtful layout provides two main-level bedrooms, including a serene primary suite with spa-quality finishes, and a second bedroom that functions beautifully as a guest suite or dedicated office.
Inside, clean lines, designer lighting, and expansive windows fill the home with natural light. The gourmet kitchen is equipped with custom cabinetry, a large center island, top-tier appliances, and a discreet service kitchen ideal for hosting and catered events. The great room opens seamlessly to the outdoors through full-height sliders, creating effortless indoor–outdoor living.
The outdoor environment is truly resort-caliber, featuring a stunning pool with sun shelf, expansive decking, integrated seating areas, and a fully equipped summer kitchen — all framed by lush tropical landscaping for beauty and privacy.
Upstairs, a private guest suite with a balcony and kitchenette offers exceptional comfort for visitors. A spacious bonus room provides endless flexibility — perfect for a media lounge, gym, bunkroom, or additional bedroom. The second-floor serving bar opens to a large covered balcony overlooking the pool, creating an elevated entertaining space ideal for sunset gatherings.
Additional features include a three-car garage, full smart-home integration, a whole-house generator, custom millwork, and a 10-foot elevated front elevation for enhanced peace of mind.
Positioned just steps from Historic 3rd Street South, Fifth Avenue South, and the Gulf of America, this residence delivers the ultimate blend of craftsmanship, convenience, and the signature lifestyle that makes Old Naples so sought-after.
A brand-new, move-in-ready masterpiece — now complete and ready to be enjoyed!
Designed by Falcon Design, crafted by Waterside Builders, and finished by Dianna Horsley Design, this residence offers 6,760 sq. ft. under roof and 5,436 sq. ft. under air, delivering a flawless blend of architectural excellence and refined livability. The thoughtful layout provides two main-level bedrooms, including a serene primary suite with spa-quality finishes, and a second bedroom that functions beautifully as a guest suite or dedicated office.
Inside, clean lines, designer lighting, and expansive windows fill the home with natural light. The gourmet kitchen is equipped with custom cabinetry, a large center island, top-tier appliances, and a discreet service kitchen ideal for hosting and catered events. The great room opens seamlessly to the outdoors through full-height sliders, creating effortless indoor–outdoor living.
The outdoor environment is truly resort-caliber, featuring a stunning pool with sun shelf, expansive decking, integrated seating areas, and a fully equipped summer kitchen — all framed by lush tropical landscaping for beauty and privacy.
Upstairs, a private guest suite with a balcony and kitchenette offers exceptional comfort for visitors. A spacious bonus room provides endless flexibility — perfect for a media lounge, gym, bunkroom, or additional bedroom. The second-floor serving bar opens to a large covered balcony overlooking the pool, creating an elevated entertaining space ideal for sunset gatherings.
Additional features include a three-car garage, full smart-home integration, a whole-house generator, custom millwork, and a 10-foot elevated front elevation for enhanced peace of mind.
Positioned just steps from Historic 3rd Street South, Fifth Avenue South, and the Gulf of America, this residence delivers the ultimate blend of craftsmanship, convenience, and the signature lifestyle that makes Old Naples so sought-after.
A brand-new, move-in-ready masterpiece — now complete and ready to be enjoyed!
Property Details
Price:
$13,999,000
MLS #:
225081393
Status:
Active
Beds:
5
Baths:
6.5
Type:
Single Family
Subtype:
Single Family Residence
Subdivision:
OLDE NAPLES
Neighborhood:
oldenaples
Listed Date:
Nov 26, 2025
Finished Sq Ft:
5,436
Total Sq Ft:
6,760
Lot Size:
10,454 sqft / 0.24 acres (approx)
Year Built:
2025
Schools
Elementary School:
LAKE PARK ELEMENTARY
Middle School:
GULFVIEW MIDDLE SCHOOL
High School:
NAPLES HIGH SCHOOL
Interior
Appliances
Gas Cooktop, Dishwasher, Disposal, Dryer, Freezer, Grill – Gas, Ice Maker – Stand Alone, Microwave, Refrigerator, Refrigerator/Freezer, Refrigerator/Icemaker, Washer, Wine Cooler
Bathrooms
6 Full Bathrooms, 1 Half Bathroom
Cooling
Air Purifier, Ceiling Fan(s), Central Electric, Gas – Propane, Wall Unit(s)
Flooring
Wood
Heating
Central Electric, Natural Gas
Laundry Features
Laundry in Residence
Exterior
Architectural Style
Two Story, Single Family
Association Amenities
None
Construction Materials
Concrete Block, Stucco
Exterior Features
Built In Grill, Outdoor Kitchen
Other Structures
Outdoor Kitchen
Parking Features
Attached
Parking Spots
3
Roof
Shingle
Security Features
Security System, Smoke Detector(s)
Financial
Tax Year
2024
Taxes
$25,843
Mortgage Calculator
Map
Similar Listings Nearby
544 13th AVE S
NAPLES, FL

