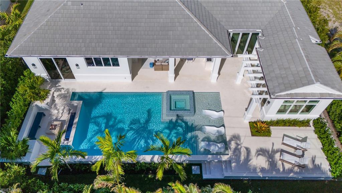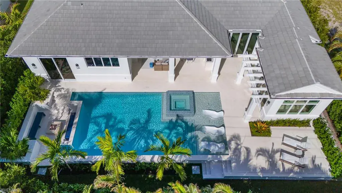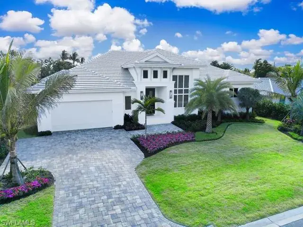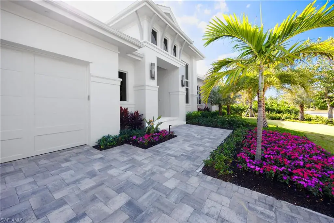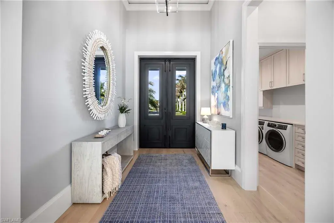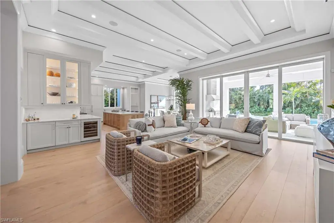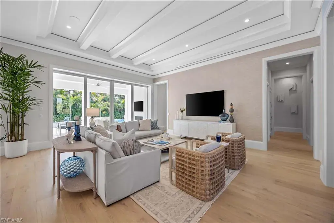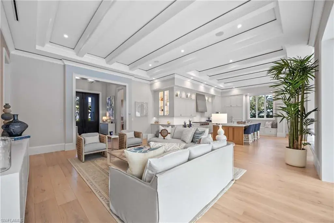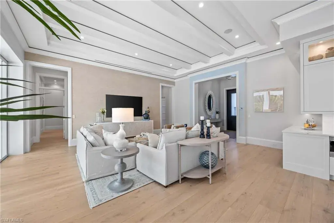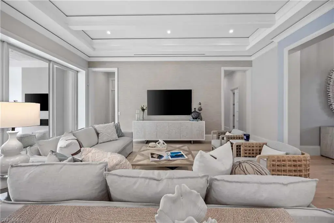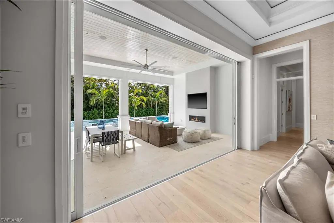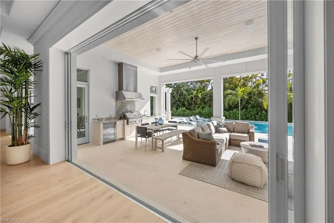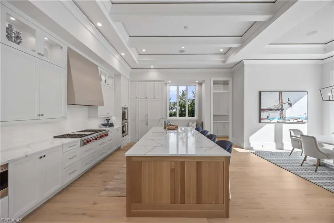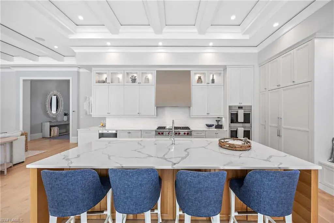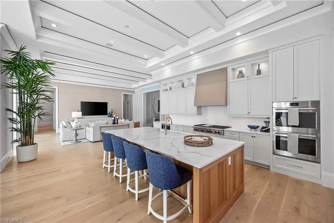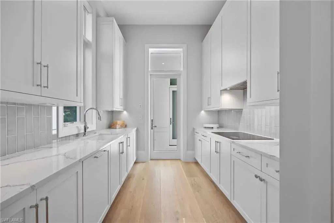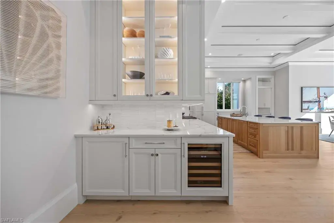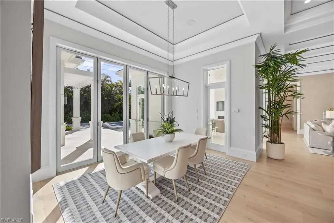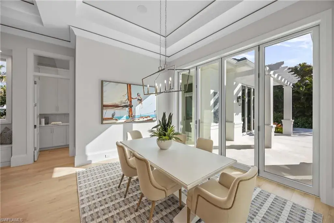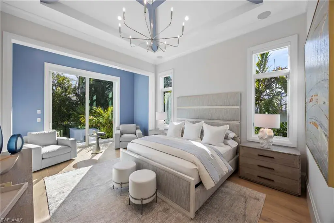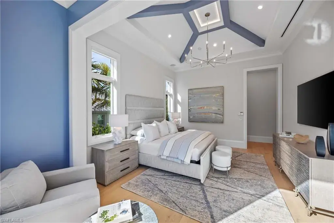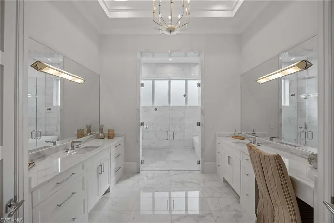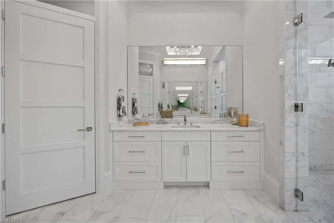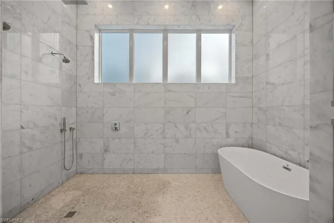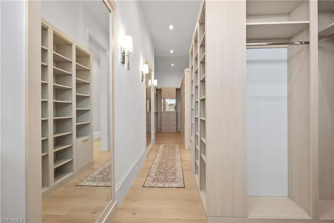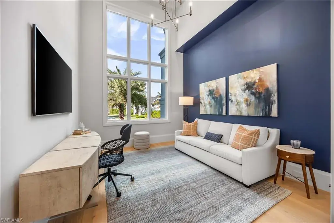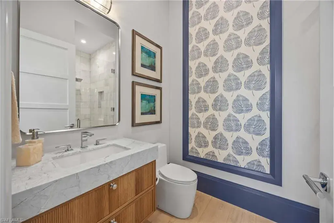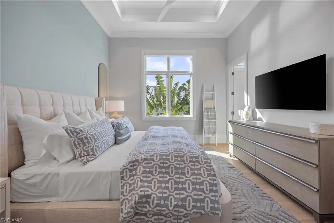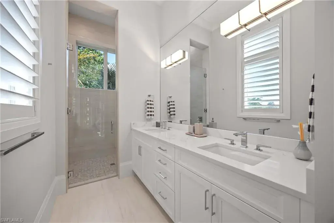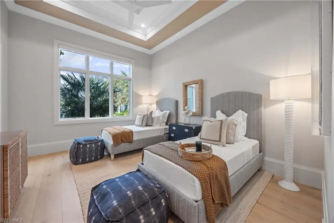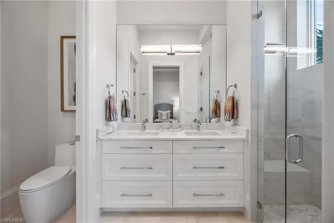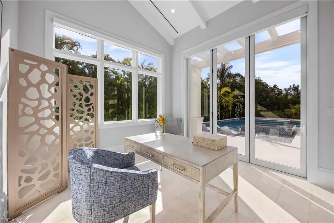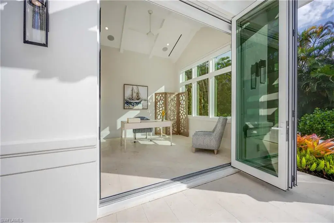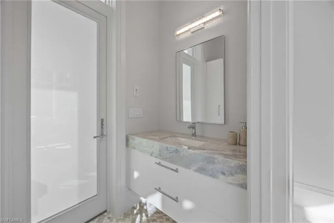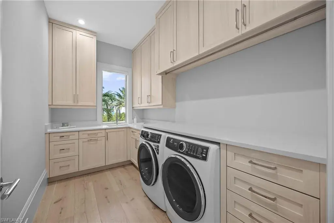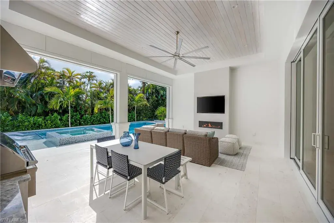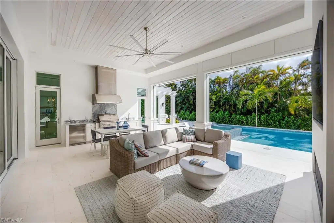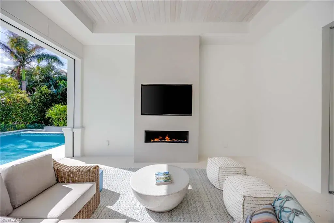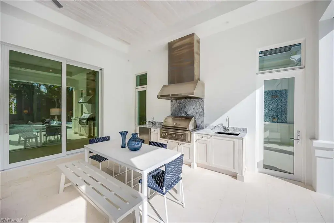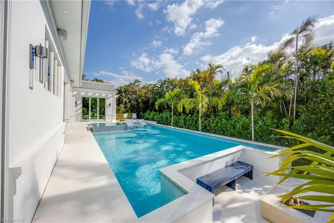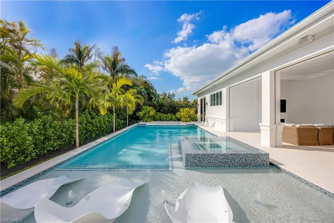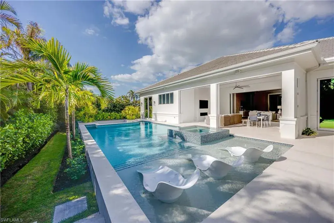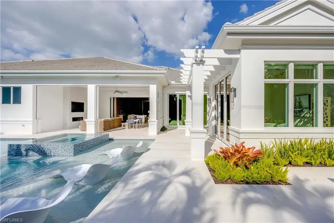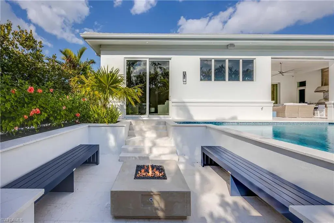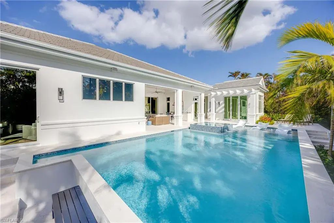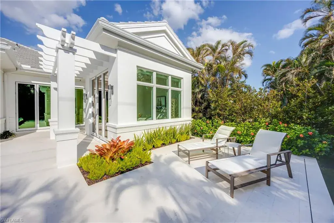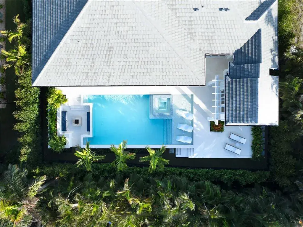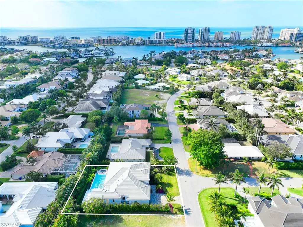696 Fountainhead LN
NAPLES, FL, 34103
$6,100,000
New construction! This exquisite Park Shore residence by Borelli Construction blends elegance, functionality, and modern luxury. The thoughtfully designed floor plan features a spacious great room, a gourmet kitchen with abundant storage, a working pantry, and four bedrooms with four full baths—plus a cabana with a half bath connected by a charming breezeway. Natural light pours in through southern exposure and fully pocketing 10-foot sliders, seamlessly connecting indoor and outdoor spaces. The interiors showcase European wide-plank white oak floors and detailed ceiling trim that elevate each space. The primary suite offers a sitting area, custom-built closet, and a spa-like marble bath with dual water closets and a luxurious wet room. Outside, experience the oversized pool with a sun shelf, integrated spa, and sunken fire pit framed by lush landscaping. The expansive pool deck and covered lanai—complete with screens, shutters, an outdoor kitchen, a white-washed cypress ceiling, and a fireplace—create the perfect retreat. Additional upgrades include a whole house water purification system, SubZero/Wolf appliances, Control4 and Lutron home automation, hard-wired electric shades, a 1,000-gallon propane tank, and a whole-house generator. Clive Daniel eloquently appointed this home, which is built a foot above the new FEMA base flood elevation, delivering timeless style and peace of mind.
Property Details
Price:
$6,100,000
MLS #:
224101911
Status:
Active
Beds:
4
Baths:
4.5
Type:
Single Family
Subtype:
Single Family Residence
Subdivision:
PARK SHORE
Neighborhood:
parkshore
Listed Date:
Dec 16, 2024
Finished Sq Ft:
3,805
Total Sq Ft:
5,118
Lot Size:
13,504 sqft / 0.31 acres (approx)
Year Built:
2024
Schools
Elementary School:
SEAGATE
Middle School:
GULF COAST
High School:
NAPLES
Interior
Appliances
Gas Cooktop, Dishwasher, Disposal, Double Oven, Dryer, Grill – Gas, Microwave, Range, Refrigerator, Refrigerator/Freezer, Self Cleaning Oven, Tankless Water Heater, Wall Oven, Washer, Wine Cooler
Bathrooms
4 Full Bathrooms, 1 Half Bathroom
Cooling
Central Electric, Zoned
Flooring
Tile, Wood
Heating
Central Electric
Laundry Features
Washer/Dryer Hookup, Laundry in Residence, Laundry Tub
Exterior
Architectural Style
Ranch, Single Family
Association Amenities
Beach – Private, Beach Access, Bike And Jog Path, Internet Access, Sidewalk, Streetlight
Community Features
Sidewalks, Street Lights
Construction Materials
Poured Concrete, Stucco
Exterior Features
Screened Lanai/Porch, Built-In Gas Fire Pit, Outdoor Kitchen, Outdoor Shower
Other Structures
Cabana, Outdoor Kitchen
Parking Features
Driveway Paved, Attached
Parking Spots
2
Roof
Tile
Security Features
Security System, Smoke Detector(s)
Financial
Tax Year
2024
Taxes
$17,288
Mortgage Calculator
Map
Similar Listings Nearby
696 Fountainhead LN
NAPLES, FL

