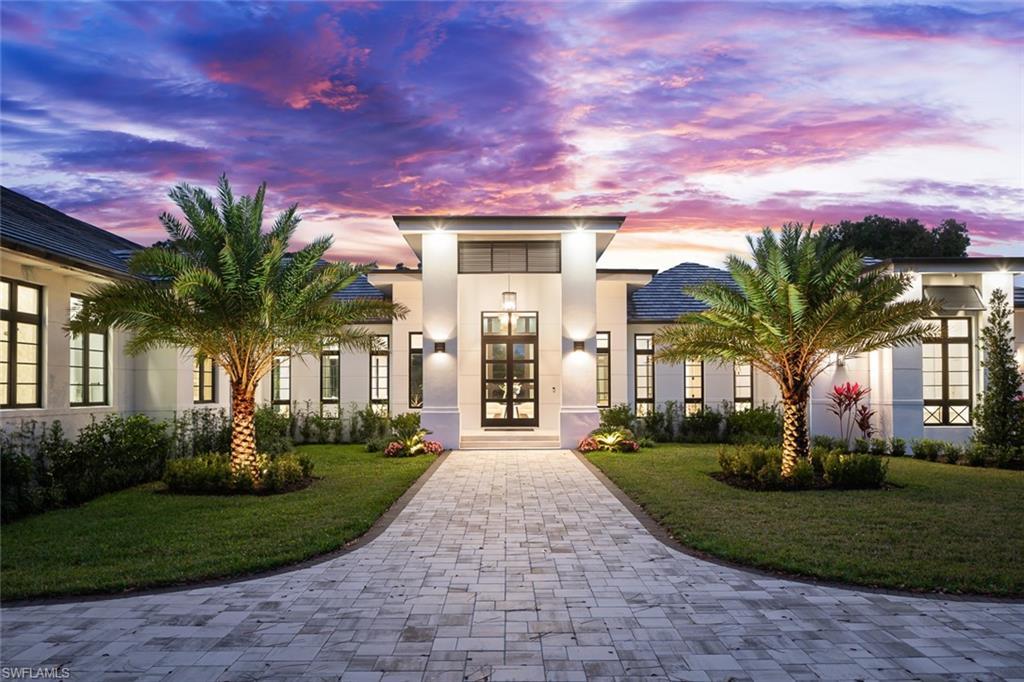445 West ST
NAPLES, FL, 34108
$7,895,000
Discover a new standard of sophistication at 445 West Street, an exceptional custom-built residence that redefines the art of living in the heart of Naples. Nestled on a pristine 1.2-acre corner lot, this brand-new estate offers unparalleled privacy, seamlessly blending meticulous craftsmanship with timeless elegance. Upon arrival, you are greeted by meticulously landscaped grounds and a fully fenced perimeter, setting the stage for the architectural brilliance within. This 5-bedroom, 5-full-bath, and 1-half-bath residence is designed with the utmost attention to detail, incorporating a versatile den, a flex room, and expansive living spaces to meet every modern need. The home’s open-concept layout boasts exquisite finishes, from intricate coffered ceilings and mosaic tile accents to rich white oak wood floors and custom cabinetry. Chic light fixtures and hardware further elevate the space, creating an atmosphere of elegance at every turn. As you step into the grand foyer, your eyes are immediately drawn to breathtaking views of the saltwater pool, spa, and fountain, offering a serene and inviting backdrop. To the right, the primary suite is a true retreat, offering a spa-like bath, oversized closets, and a private office for moments of inspiration and productivity. To the left of the foyer, the great room elegantly combines the living, dining, and kitchen areas – a space designed for both grand entertaining and intimate gatherings. The gourmet kitchen is a culinary dream, featuring top-tier appliances, a gas range, and stunning Cambria quartz countertops. Custom cabinetry, a walk-in butler’s pantry, and a striking backsplash add both form and function. The adjacent dining area, with its floor-to-ceiling wine display, invites guests to indulge in fine dining while taking in the views. A sun-drenched breakfast nook overlooks the lanai, where the indoor-outdoor flow is seamless. Step outside into the expansive outdoor living area, designed for entertaining with a fully equipped summer kitchen. Positioned to capture the stunning western exposure, this private oasis offers panoramic views of Naples’ celebrated sunsets. For ultimate relaxation, the property features a sauna adjacent to the pool bath, providing a sanctuary to unwind and recharge. Surrounded by lush greenery, this residence offers the rare combination of privacy, tranquility, and the convenience of being moments from all the luxury Naples has to offer. At 445 West Street, the ultimate blend of unparalleled luxury, timeless design, and natural beauty awaits you.
Property Details
Price:
$7,895,000
MLS #:
225021555
Status:
Active
Beds:
5
Baths:
5.5
Type:
Single Family
Subtype:
Single Family Residence
Subdivision:
PINE RIDGE
Neighborhood:
pineridge
Listed Date:
Feb 27, 2025
Finished Sq Ft:
5,783
Total Sq Ft:
10,280
Lot Size:
52,272 sqft / 1.20 acres (approx)
Year Built:
2024
Schools
Interior
Appliances
Dishwasher, Disposal, Dryer, Freezer, Grill – Gas, Range, Refrigerator, Tankless Water Heater, Washer, Wine Cooler
Bathrooms
5 Full Bathrooms, 1 Half Bathroom
Cooling
Central Electric
Flooring
Tile, Wood
Heating
Central Electric
Laundry Features
Laundry in Residence, Laundry Tub
Exterior
Architectural Style
Ranch, Contemporary, Single Family
Association Amenities
Sauna, Shopping, Streetlight
Community Features
Street Lights
Construction Materials
Concrete Block, Stucco
Exterior Features
Open Porch/Lanai, Built In Grill, Built-In Gas Fire Pit, Outdoor Kitchen
Other Structures
Outdoor Kitchen
Parking Features
Attached
Parking Spots
3
Roof
Tile
Security Features
Security System, Smoke Detector(s)
Financial
HOA Fee
$50
Tax Year
2024
Taxes
$16,122
Mortgage Calculator
Map
Similar Listings Nearby
445 West ST
NAPLES, FL











































