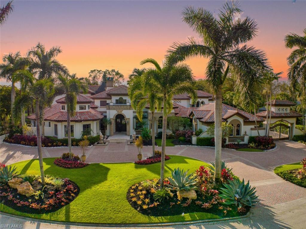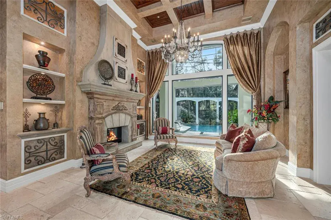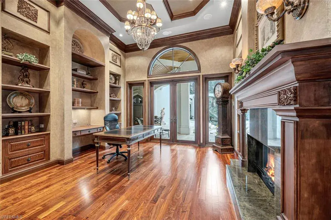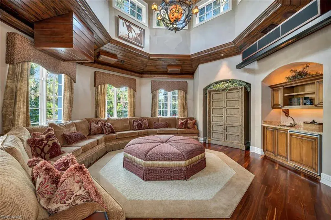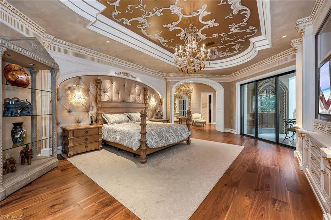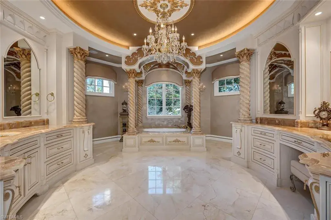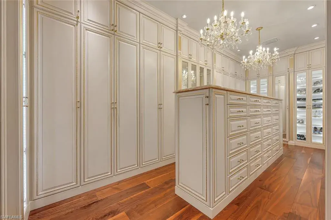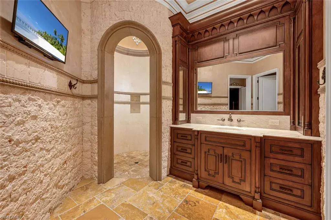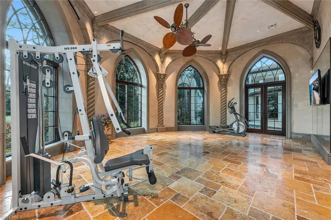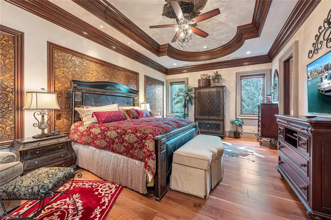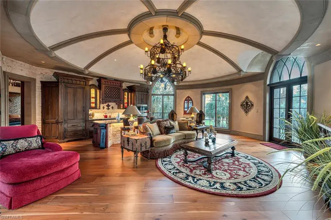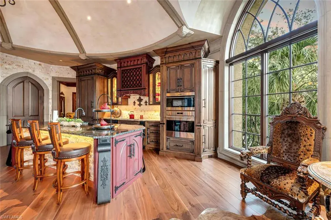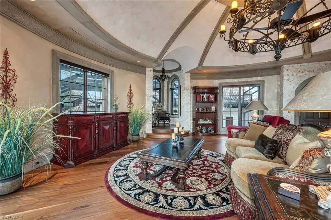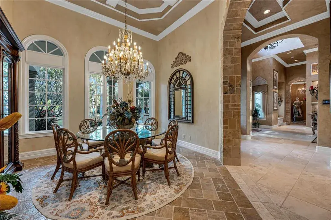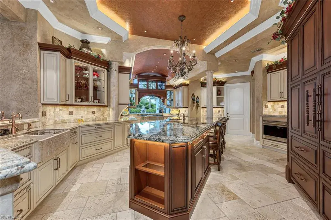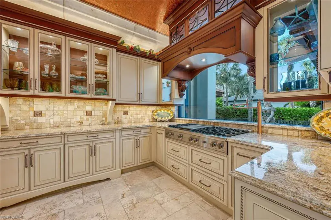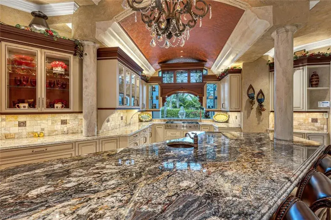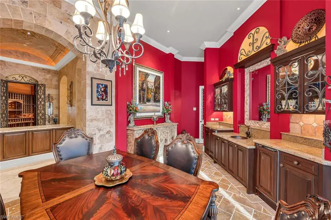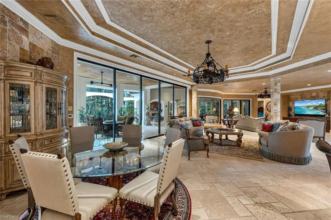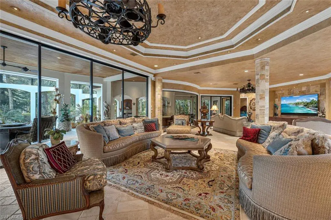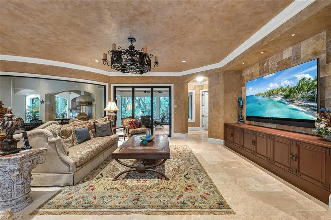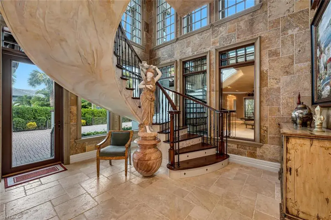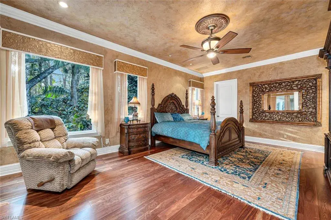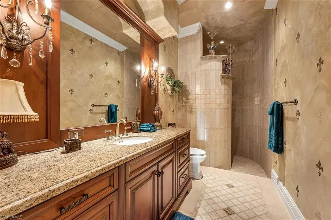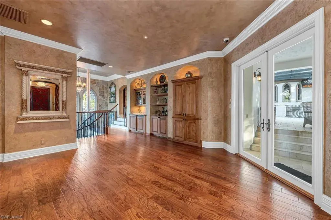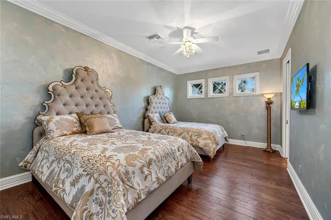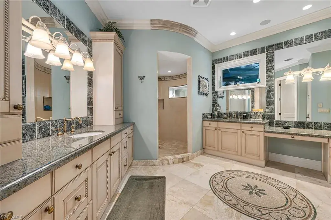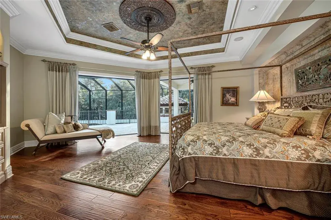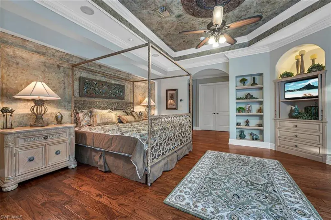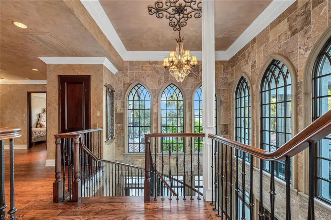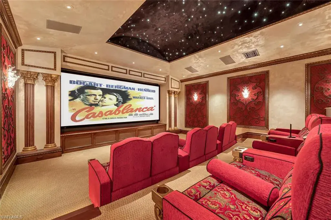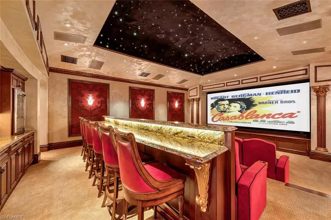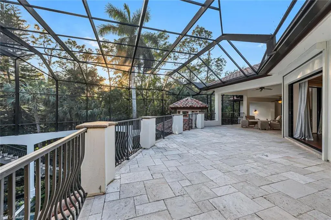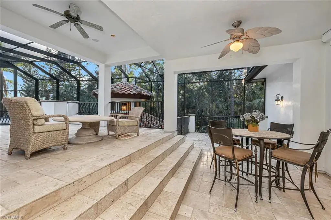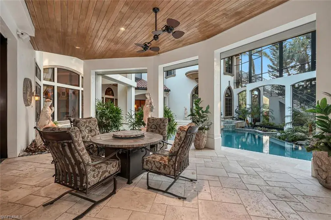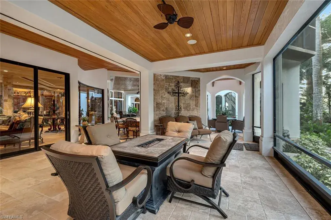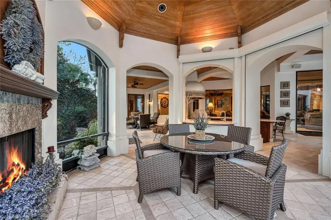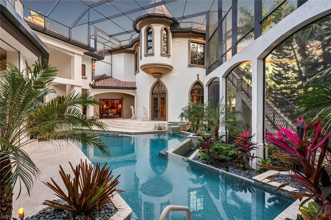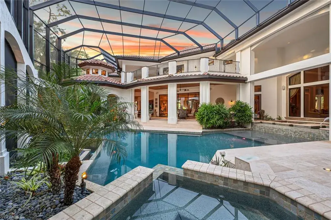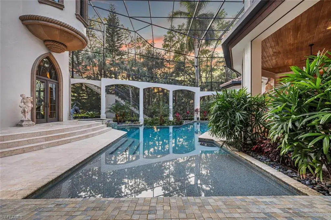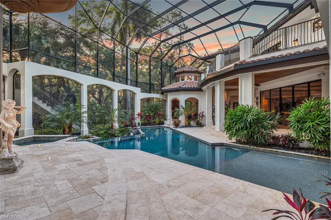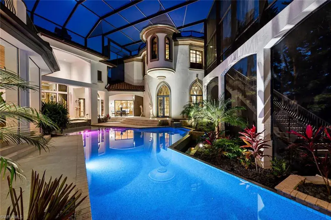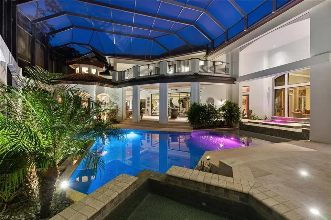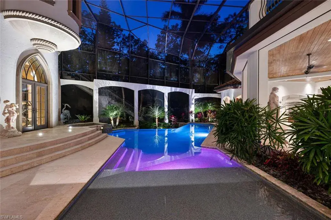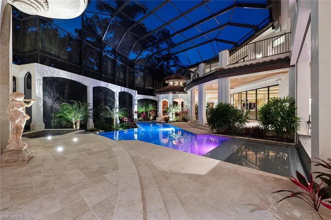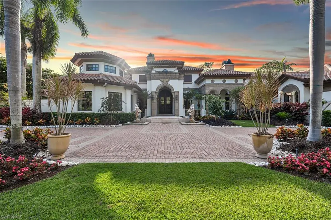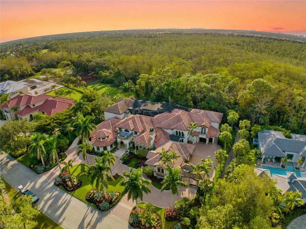4453 Brynwood DR
NAPLES, FL, 34119
$8,795,000
TRANSFERABLE GOLF MEMBERSHIP AVAILABLE! Timeless grandeur meets modern comfort in this iconic Quail West estate. The most used word in a tour of this elegant home is “WOW” and for a multitude of reasons: Almost 12,000sf includes a one-bedroom apartment wing equipped with a premium kitchen and great room plus elevator or stair access. The enormous master with his/her baths, bespoke closets, sitting area with breakfast bar and a safe room is an enclave in itself. Constantly and thoughtfully updated under the visionary eye of premier builder, Tony Palladino, the owners have tailored every room to reflect the splendor of the home with customized, handmade trim work, ceiling features and many small but extraordinary touches that delight the senses at every turn. Formal and informal spaces abound from two theatre rooms (one is 18-seat state-of-the-art Hollywood-style) to a gallery-sized fitness room, wet bar, card room and more. The expansive dream kitchen features a huge granite island, gas stove with a view and a welcoming aura that extends to the spacious great room. The spacious and sunny lanai features multiple seating areas, a well-equipped outdoor kitchen, spa and custom pool. While the spectacular landscaping sets the scene, the unseen amenities are unrivaled: independent water system and water filtration/reverse osmosis system, 86kw commercial generator, two elevators, security/cameras, gated courtyard, five cars plus golf cart garages with gated courtyard and so much more.
Property Details
Price:
$8,795,000
MLS #:
224080602
Status:
Active
Beds:
5
Baths:
7.5
Type:
Single Family
Subtype:
Single Family Residence
Subdivision:
QUAIL WEST
Neighborhood:
quailwest
Listed Date:
Oct 2, 2024
Finished Sq Ft:
11,616
Total Sq Ft:
18,882
Lot Size:
42,253 sqft / 0.97 acres (approx)
Year Built:
2001
Schools
Elementary School:
VETERANS MEMORIAL EL
Middle School:
NORTH NAPLES MIDDLE SCHOOL
High School:
GULF COAST HIGH SCHOOL
Interior
Appliances
Gas Cooktop, Dishwasher, Disposal, Double Oven, Dryer, Grill – Gas, Ice Maker – Stand Alone, Microwave, Refrigerator/Icemaker, Reverse Osmosis, Safe, Self Cleaning Oven, Steam Oven, Wall Oven, Washer, Water Treatment Owned, Wine Cooler
Bathrooms
6 Full Bathrooms, 3 Half Bathrooms
Cooling
Ceiling Fan(s), Central Electric, Zoned
Flooring
Marble, Terrazzo, Tile, Wood
Heating
Central Electric, Zoned
Laundry Features
Laundry in Residence, Laundry Tub
Exterior
Architectural Style
Two Story, Single Family
Association Amenities
Barbecue, Beauty Salon, Bike And Jog Path, Business Center, Clubhouse, Park, Pool, Community Room, Spa/Hot Tub, Fitness Center, Full Service Spa, Golf Course, Internet Access, Pickleball, Play Area, Private Membership, Putting Green, Restaurant, Sauna, Sidewalk, Streetlight, Tennis Court(s), Underground Utility
Community Features
Clubhouse, Park, Pool, Fitness Center, Golf, Putting Green, Restaurant, Sidewalks, Street Lights, Tennis Court(s), Gated
Construction Materials
Concrete Block, Stucco
Exterior Features
Balcony, Open Porch/Lanai, Screened Lanai/Porch, Built In Grill, Built-In Gas Fire Pit, Outdoor Kitchen
Other Structures
Tennis Court(s), Outdoor Kitchen
Parking Features
Circular Driveway, Driveway Paved, Attached
Parking Spots
5
Roof
Tile
Security Features
Security System, Smoke Detector(s), Gated Community
Financial
HOA Fee
$24,733
Tax Year
2024
Taxes
$31,744
Mortgage Calculator
Map
Similar Listings Nearby
4453 Brynwood DR
NAPLES, FL

