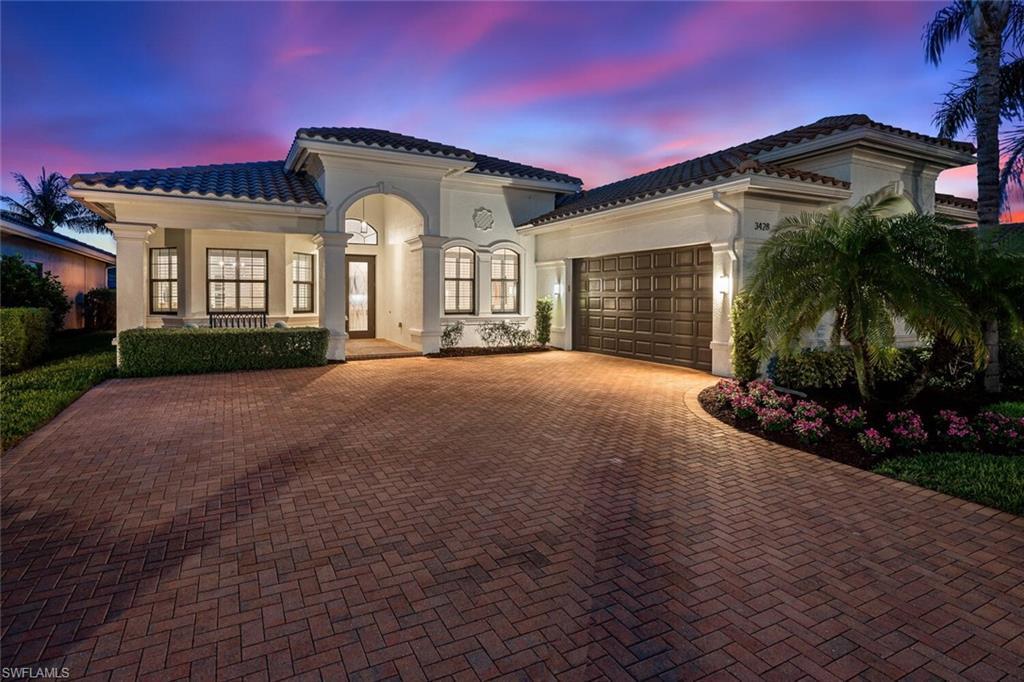3428 Atlantic CIR
NAPLES, FL, 34119
$1,199,900
Experience breathtaking lake views the moment you step into this luxurious Bellagio estate home in North Naples’ premier gated community, Riverstone. Perfectly positioned on a premium western-facing lakefront lot, this home offers serene water vistas and stunning sunsets that set the tone for relaxed coastal living. The grand, 14-foot entry foyer with coffered ceiling opens into a light-filled, open-concept layout ideal for both everyday comfort and unforgettable entertaining. Enjoy the substantial great room complete with a sleek quartz-topped wet bar and nearby formal dining area. The chef’s kitchen is a showstopper with an oversized island, quartz countertops and backsplash, GE Café Series stainless steel appliances—including a range with built-in air fryer and vented hood—ambient lighting, upgraded portobello-toned cabinetry, and generous storage. This thoughtfully designed home includes four spacious bedrooms, with one ideal as a home office or den. The serene owner’s suite overlooking the lake is a private retreat, offering two walk-in closets and a spa-inspired bath complete with double vanities, soaking tub, and walk-in shower. Step outside to your private screened lanai and be transported to paradise. A sparkling, glass-tiled heated saltwater pool and spa (2019) overlook the tranquil lake, framed by travertine pavers and lush landscaping. With party lights setting the mood, the outdoor space is perfect for al fresco dining, entertaining, or simply relaxing under the stars. Additional fine finishes include crown molding, plantation shutters, tile flooring throughout, designer lighting, ceiling fans, a well-appointed laundry room with sink and cabinetry, an epoxy-finished garage floor, and fresh interior and exterior paint. Riverstone offers a vibrant, resort-style lifestyle for all ages with amenities that include a clubhouse, a fitness center, social hall, resort style pool, lap pool, spa, 5 lighted tennis courts, outdoor basketball/pickleball, full indoor basketball court, tot lot, children’s water play area & game room & an activities coordinator. Whether you’re searching for a seasonal escape or a year-round sanctuary this move-in-ready home invites you to settle in and start enjoying the very best of Southwest Florida living.
Property Details
Price:
$1,199,900
MLS #:
225053137
Status:
Active
Beds:
4
Baths:
2.5
Type:
Single Family
Subtype:
Single Family Residence
Subdivision:
RIVERSTONE
Neighborhood:
RIVERSTONE
Listed Date:
Jul 16, 2025
Finished Sq Ft:
2,538
Total Sq Ft:
3,561
Lot Size:
8,712 sqft / 0.20 acres (approx)
Year Built:
2014
Schools
Elementary School:
LAUREL OAK ELEMENTARY
Middle School:
OAKRIDGE MIDDLE SCHOOL
High School:
AUBREY ROGERS HIGH SCHOOL
Interior
Appliances
Dishwasher, Disposal, Dryer, Microwave, Range, Refrigerator/ Icemaker, Washer
Bathrooms
2 Full Bathrooms, 1 Half Bathroom
Cooling
Ceiling Fan(s), Central Electric
Flooring
Tile
Heating
Central Electric
Laundry Features
Laundry in Residence, Laundry Tub
Exterior
Architectural Style
Ranch, Single Family
Association Amenities
Basketball Court, Bike And Jog Path, Billiard Room, Clubhouse, Pool, Community Room, Spa/ Hot Tub, Fitness Center, Internet Access, Pickleball, Play Area, Sidewalk, Streetlight, Tennis Court(s), Underground Utility, Volleyball
Community Features
Clubhouse, Pool, Fitness Center, Sidewalks, Street Lights, Tennis Court(s), Gated
Construction Materials
Concrete Block, Stucco
Exterior Features
Screened Lanai/ Porch
Other Structures
Tennis Court(s)
Parking Features
Driveway Paved, Attached
Parking Spots
2
Roof
Tile
Security Features
Security System, Smoke Detector(s), Gated Community
Financial
HOA Fee
$5,800
Tax Year
2024
Taxes
$5,405
Mortgage Calculator
Map
Similar Listings Nearby
3428 Atlantic CIR
NAPLES, FL
LIGHTBOX-IMAGES
NOTIFY-MSG















































