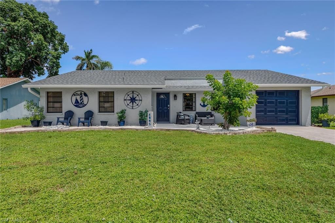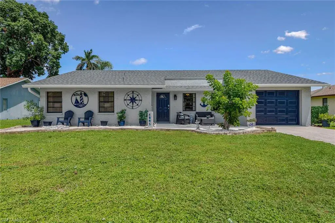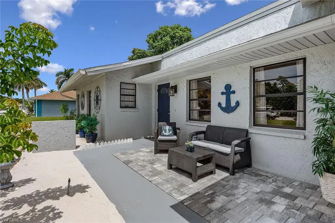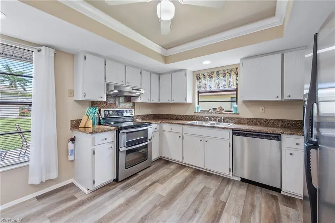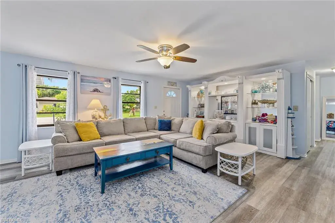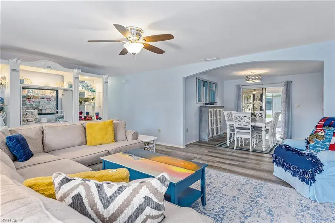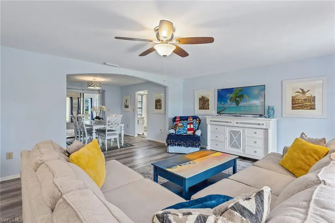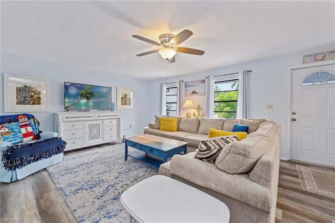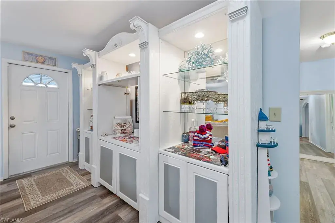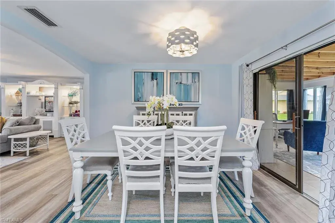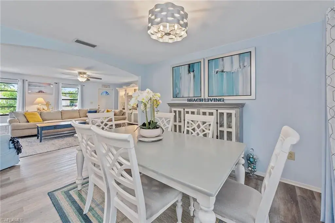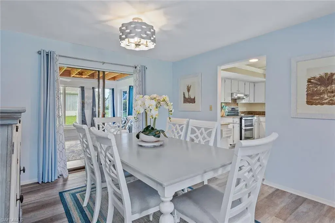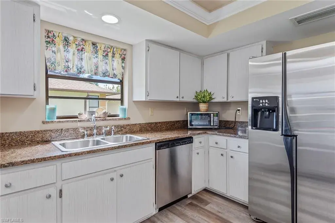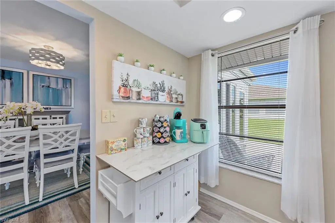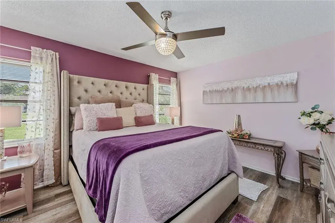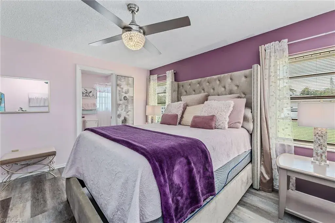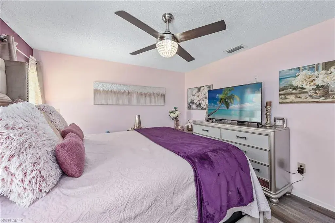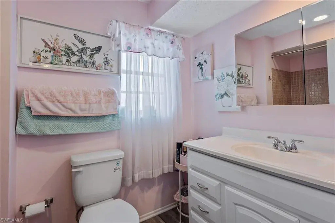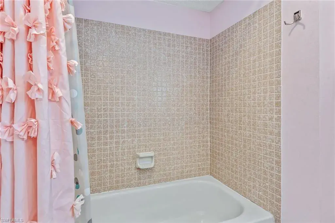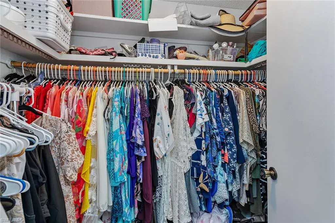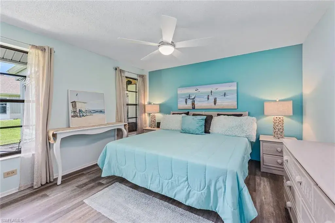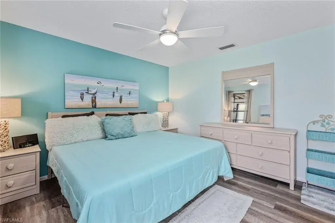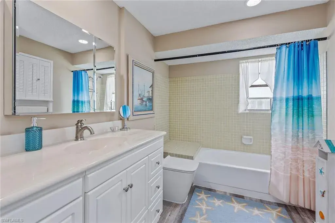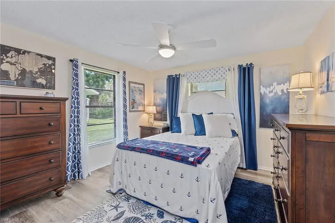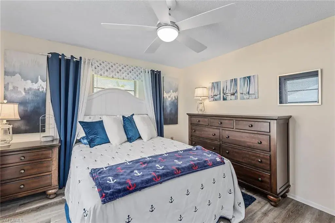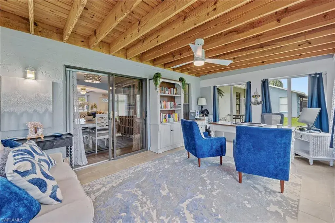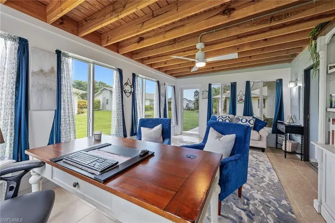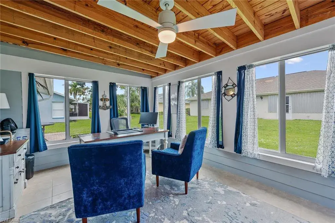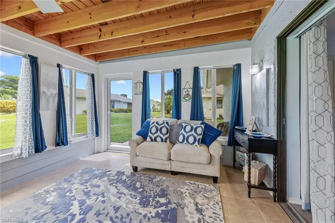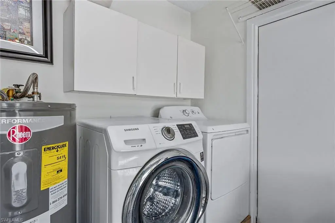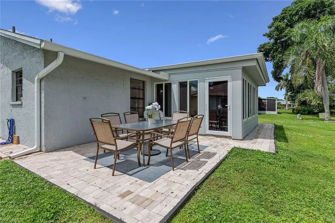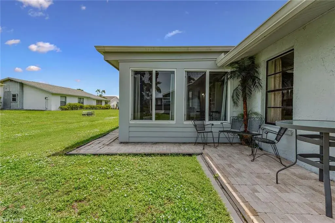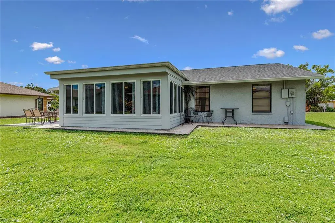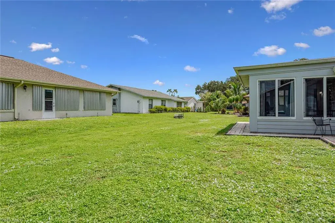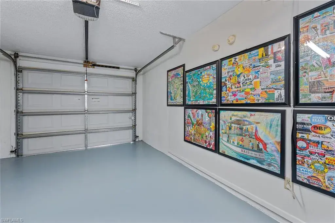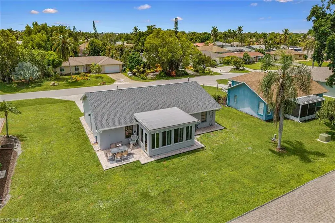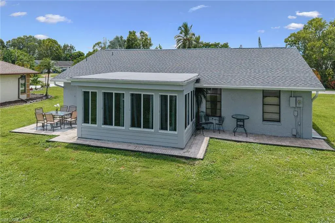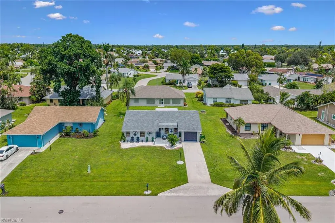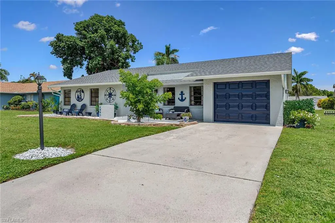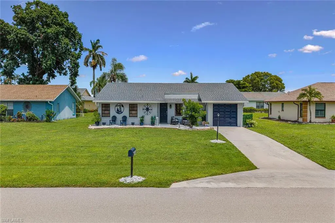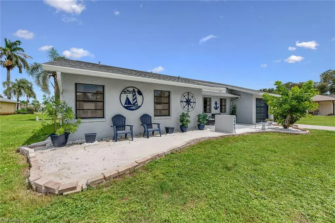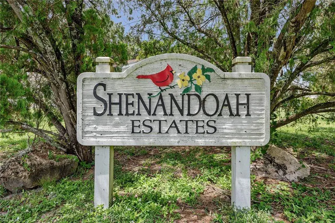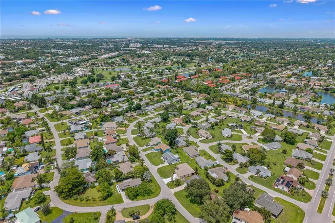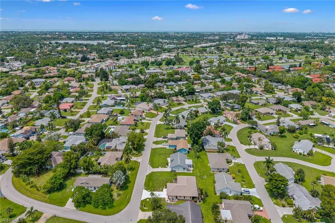4841 Molokai DR
NAPLES, FL, 34112
$380,000
Near what Naples and Marco Island have to offer. Thoughtfully updated and professionally painted inside and out, including the garage, the residence showcases a spacious, newly added Florida room for year-round enjoyment. With three bedrooms, two baths and a one-car garage, this home blends modern upgrades with timeless charm. The interior features newer luxury vinyl plank flooring installed in 2022 with a transferable warranty, creating a light and bright atmosphere throughout every room. The living room is cozy and inviting with garden views, large windows and a ceiling fan. The kitchen is beautifully designed with a recessed tray ceiling and lighting with fan, granite counters and backsplash, stainless steel appliances, including a range with double oven, microwave, dishwasher, refrigerator/freezer, and a pantry for extra storage. A formal dining area with glass sliders opens directly to the Florida room, enhancing the flow of indoor-outdoor living. The Florida room, with its roof and roof structure replaced in 2019, is a standout feature with impact windows, tile flooring, wood-accent ceiling, and tranquil garden views. Used as an office, it includes a door leading to the paver patio. Outside, unwind on the private paver patio surrounded by lush landscaping, the ideal spot for morning coffee or evening relaxation. The owner’s suite offers a peaceful retreat with an Emerson ceiling fan with LED light, walk-in closet with shelving, and an en-suite bath with a shower-tub combo. Two guest bedrooms, each with modern ceiling fans and remotes, are adjacent to a bath featuring a marble vanity top and shower-tub combination. Additional updates include a freshly painted garage floor completed in 2025, professionally painted exterior and interior, and newly installed pavers along the sides of the home. The roof was replaced in 2021, and a leaf guard gutter system was added in 2023 for easy maintenance. Residents enjoy low HOA fees covering internet, cable, lawn cutting, irrigation, and pest control. Positioned just off U.S. 41, this move-in-ready property is an ideal year-round residence or seasonal escape with modern conveniences and coastal charm.
Property Details
Price:
$380,000
MLS #:
225069659
Status:
Active
Beds:
3
Baths:
2
Type:
Single Family
Subtype:
Single Family Residence
Subdivision:
SHENANDOAH ESTATES
Neighborhood:
naplessouth
Listed Date:
Sep 5, 2025
Finished Sq Ft:
1,442
Total Sq Ft:
1,900
Lot Size:
10,890 sqft / 0.25 acres (approx)
Year Built:
1979
Schools
Interior
Appliances
Dishwasher, Double Oven, Dryer, Freezer, Microwave, Range, Refrigerator/Freezer, Refrigerator/Icemaker, Self Cleaning Oven, Washer
Bathrooms
2 Full Bathrooms
Cooling
Ceiling Fan(s), Central Electric
Flooring
Vinyl
Heating
Central Electric
Laundry Features
Washer/Dryer Hookup, In Garage
Exterior
Architectural Style
Ranch, Single Family
Association Amenities
Streetlight, Underground Utility
Community Features
Street Lights
Construction Materials
Concrete Block, Stucco
Parking Features
Covered, Driveway Paved, Paved, Attached
Parking Spots
1
Roof
Shingle
Security Features
Smoke Detector(s)
Financial
HOA Fee
$3,200
Tax Year
2024
Taxes
$2,962
Mortgage Calculator
Map
Similar Listings Nearby
4841 Molokai DR
NAPLES, FL

