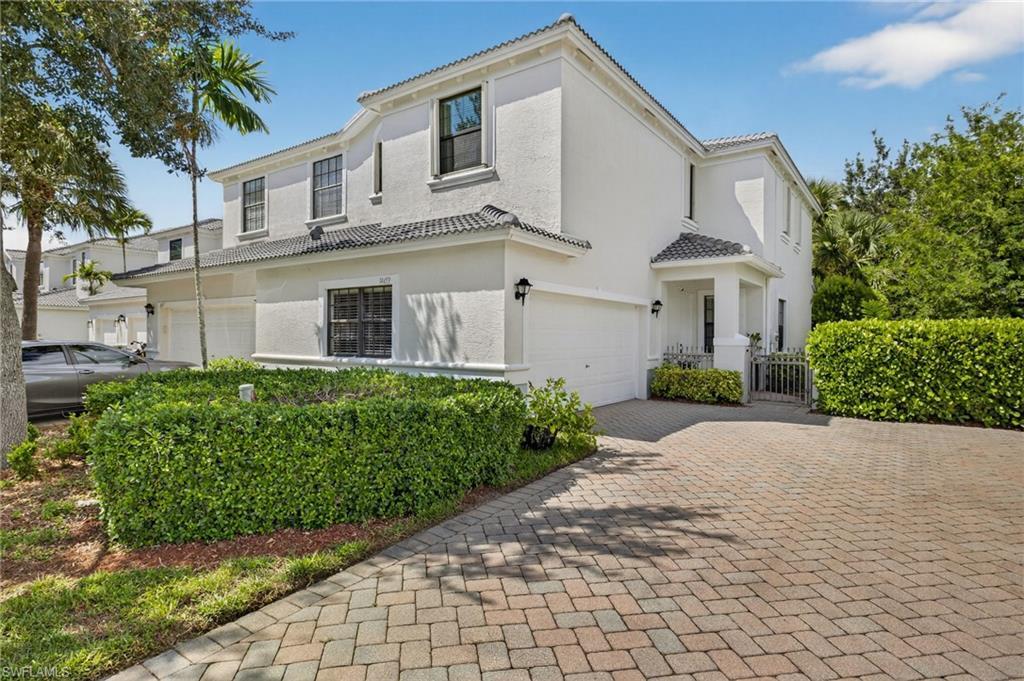14653 Sutherland AVE
NAPLES, FL, 34119
$445,000
Welcome to 14653 Sutherland Avenue, a unique 2-story end unit in offering 2,276 square feet of thoughtfully designed living space. This is one of largest floor plans within the community. This home Features 3 bedrooms (2 master bedrooms), 2.5 bathrooms, and a two car attached garage. New roof, AC replaced in 2020 (includes a 10-year warranty). The home is equipped hurricane protection with accordion hurricane shutters on the second floor. The large kitchen that overlooks the living area is a great place to connect with friends while cooking. The kitchen has stainless steel appliances and a large walk-in pantry. The oversized lanai is a fantastic space to grill and entertain friends and family, making it perfect for gatherings.
The main master suite is a true retreat, featuring a huge walk-in closet and elegant tray ceilings. The en-suite bathroom offers dual sinks, a separate shower, and a luxurious soaking tub.
Residents of this community enjoy resort-style amenities, including a pool, spa, sauna, tennis courts, fitness center, basketball court, BBQ area, and a play area. This home is walking distance to amazing amenities, and if you have kids, it’s just a short walk to the front of the community where they can catch the school bus. With the close proximity to Oakridge Middle School, many students in the community either walk, bike, or ride a scooter to school, fostering a sense of neighborhood connection.
Additionally, the home is conveniently located and walkable to both Founders Square and Mission Hills, offering easy access to dining, shopping, and entertainment options. 2.6 miles to Gulf Coast High School, 3.9 miles to Vineyards Elementary School. The location also provides peace of mind, being just 6 minutes away from NCH Healthcare – North East and 1 minute away from the Fire Department, ensuring quick access during emergency situations. Notably, during Hurricane Ian, this home and community were not impacted by power or water outages, while other areas experienced disruptions.
High-speed internet and high-definition cable are included with the HOA dues, ensuring you’re always connected. Located just moments away from Vanderbilt Beach and a plethora of restaurants and shopping options, this home offers a perfect blend of tranquility and accessibility.
The main master suite is a true retreat, featuring a huge walk-in closet and elegant tray ceilings. The en-suite bathroom offers dual sinks, a separate shower, and a luxurious soaking tub.
Residents of this community enjoy resort-style amenities, including a pool, spa, sauna, tennis courts, fitness center, basketball court, BBQ area, and a play area. This home is walking distance to amazing amenities, and if you have kids, it’s just a short walk to the front of the community where they can catch the school bus. With the close proximity to Oakridge Middle School, many students in the community either walk, bike, or ride a scooter to school, fostering a sense of neighborhood connection.
Additionally, the home is conveniently located and walkable to both Founders Square and Mission Hills, offering easy access to dining, shopping, and entertainment options. 2.6 miles to Gulf Coast High School, 3.9 miles to Vineyards Elementary School. The location also provides peace of mind, being just 6 minutes away from NCH Healthcare – North East and 1 minute away from the Fire Department, ensuring quick access during emergency situations. Notably, during Hurricane Ian, this home and community were not impacted by power or water outages, while other areas experienced disruptions.
High-speed internet and high-definition cable are included with the HOA dues, ensuring you’re always connected. Located just moments away from Vanderbilt Beach and a plethora of restaurants and shopping options, this home offers a perfect blend of tranquility and accessibility.
Property Details
Price:
$445,000
MLS #:
225070936
Status:
Pending
Beds:
3
Baths:
2.5
Type:
Townhouse
Subdivision:
SUMMIT PLACE
Neighborhood:
summitplace
Listed Date:
Sep 17, 2025
Finished Sq Ft:
2,276
Total Sq Ft:
3,024
Lot Size:
34,848 sqft / 0.80 acres (approx)
Year Built:
2004
Schools
Elementary School:
VINEYARDS ELEMENTARY SCHOOL
Middle School:
OAKRIDGE MIDDLE SCHOOL
High School:
BARRON COLLIER HIGH SCHOOL
Interior
Appliances
Dishwasher, Disposal, Dryer, Microwave, Range, Refrigerator/Freezer, Reverse Osmosis, Washer
Bathrooms
2 Full Bathrooms, 1 Half Bathroom
Cooling
Central Electric
Flooring
Carpet, Tile
Heating
Central Electric
Laundry Features
Washer/Dryer Hookup, Laundry in Residence, Laundry Tub
Exterior
Architectural Style
Two Story, Townhouse
Association Amenities
Basketball Court, Barbecue, Clubhouse, Park, Pool, Community Room, Spa/Hot Tub, Fitness Center, Internet Access, Pickleball, Sauna, Sidewalk, Streetlight, Tennis Court(s)
Community Features
Clubhouse, Park, Pool, Fitness Center, Sidewalks, Street Lights, Tennis Court(s), Gated
Construction Materials
Concrete Block, Stucco
Exterior Features
Screened Lanai/Porch
Other Structures
Tennis Court(s)
Parking Features
Driveway Paved, Electric Vehicle Charging Station(s), Guest, Attached
Parking Spots
2
Roof
Tile
Security Features
Gated Community, Smoke Detector(s)
Financial
HOA Fee
$8,468
Tax Year
2024
Taxes
$2,582
Mortgage Calculator
Map
Similar Listings Nearby
14653 Sutherland AVE
NAPLES, FL




































