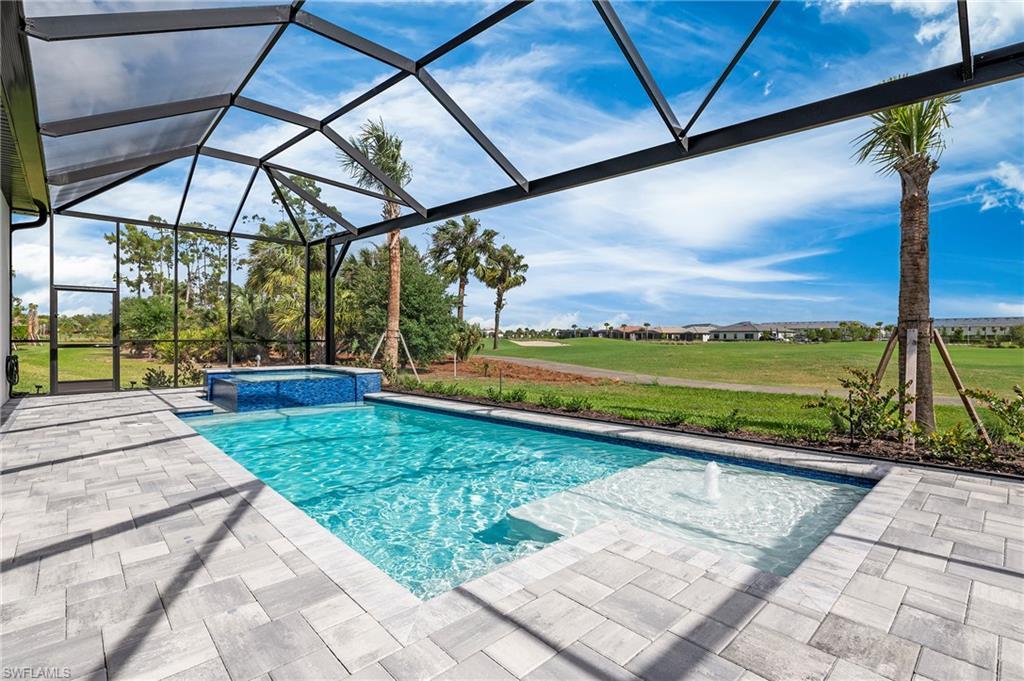1784 Palomar TER
NAPLES, FL, 34120
$1,075,000
Why wait for new construction? This upgraded 2024 Layton Model is priced $150,000 less than the builder’s spec home and is move-in ready today. Thoughtfully designed, the sought-after floor plan features 3 bedrooms, 3.5 bathrooms, and a versatile den with French doors and a custom Murphy bed—ideal as a home office, library, playroom, or media space. From the brick-paved driveway and tile roof to the professionally landscaped yard, the curb appeal is undeniable. The oversized 3-car garage offers epoxy flooring, ample storage, and room for a golf cart. Inside, you’ll find wood-look ceramic tile flooring, tray ceilings, upgraded lighting, impact glass windows, and smart home technology. The chef’s kitchen boasts sleek white cabinetry, premium KitchenAid appliances, a natural gas cooktop, quartz countertops, a custom backsplash, and a large island with seating plus a café area. The spacious primary suite includes a tray ceiling, abundant natural light, a custom walk-in closet, and a spa-like bath with dual vanities, an expansive walk-in shower, and designer finishes. Step outside to your private lanai with panoramic golf course views, invisible screening, and a gas-heated pool and spa—perfect for year-round enjoyment. Located in the desirable Terreno at Valencia community, this home is in an X Flood Zone (no flood insurance required) and will have access to world-class amenities, including a grand clubhouse, state-of-the-art fitness center, resort-style pool, pickleball and tennis courts, a full-service restaurant and bar, and more. Conveniently across from a new Publix (opening October 2025) and close to schools, healthcare, shopping, dining, golf, and Gulf beaches. Luxury. Location. Lifestyle. Don’t miss this opportunity— schedule a private showing today.
Property Details
Price:
$1,075,000
MLS #:
225034602
Status:
Active
Beds:
3
Baths:
3.5
Type:
Single Family
Subtype:
Single Family Residence
Subdivision:
TERRENO AT VALENCIA
Neighborhood:
terrenoatvalencia
Listed Date:
Apr 7, 2025
Finished Sq Ft:
3,020
Total Sq Ft:
3,902
Lot Size:
10,019 sqft / 0.23 acres (approx)
Year Built:
2024
Schools
Elementary School:
CORKSCREW ELEMENTARY SCHOOL
Middle School:
CORKSCREW MIDDLE SCHOOL
High School:
PALMETTO RIDGE HIGH SCHOOL
Interior
Appliances
Gas Cooktop, Dishwasher, Disposal, Dryer, Microwave, Refrigerator/Icemaker, Self Cleaning Oven, Washer
Bathrooms
3 Full Bathrooms, 1 Half Bathroom
Cooling
Ceiling Fan(s), Central Electric
Flooring
Tile
Heating
Central Electric
Laundry Features
Laundry in Residence
Exterior
Architectural Style
Ranch, Single Family
Association Amenities
Basketball Court, Clubhouse, Pool, Community Room, Spa/Hot Tub, Fitness Center, Pickleball, Play Area, Putting Green, Restaurant, See Remarks, Sidewalk, Streetlight, Tennis Court(s), Underground Utility
Community Features
Clubhouse, Pool, Fitness Center, Putting Green, Restaurant, Sidewalks, Street Lights, Tennis Court(s), Gated
Construction Materials
Concrete Block, Stucco
Exterior Features
Screened Lanai/Porch
Other Structures
Tennis Court(s)
Parking Features
Driveway Paved, Attached
Parking Spots
3
Roof
Tile
Security Features
Smoke Detector(s), Gated Community
Financial
HOA Fee
$5,324
Tax Year
2024
Taxes
$3,534
Mortgage Calculator
Map
Similar Listings Nearby
1784 Palomar TER
NAPLES, FL















































