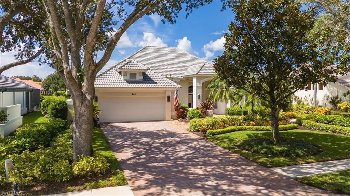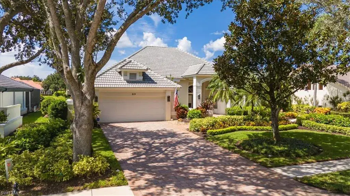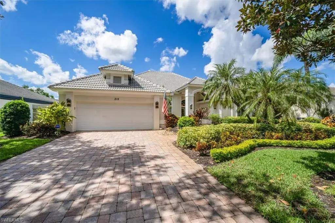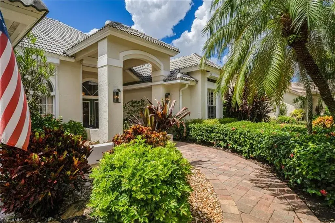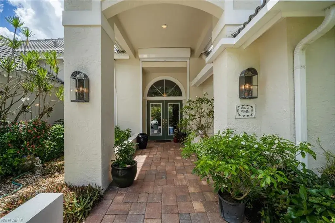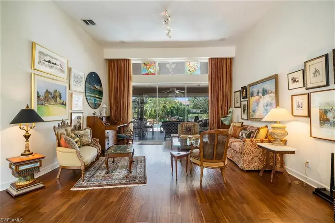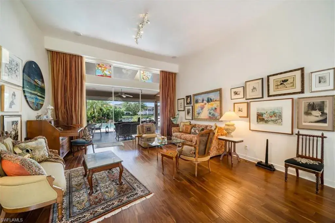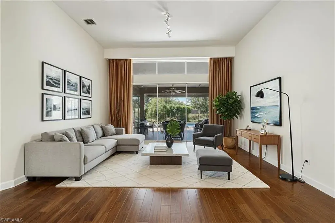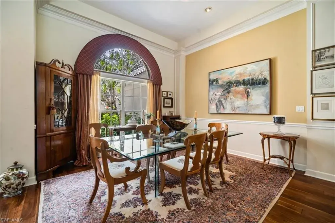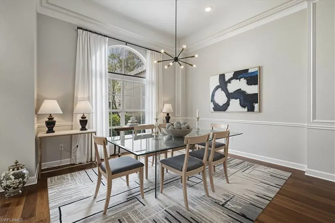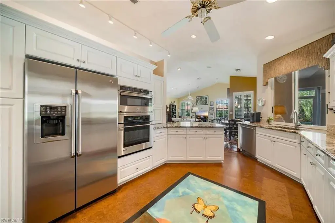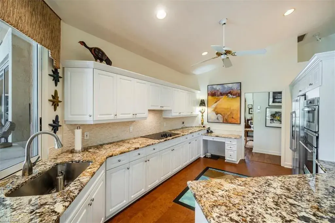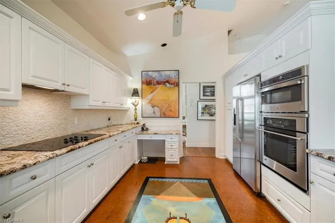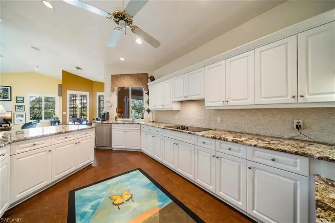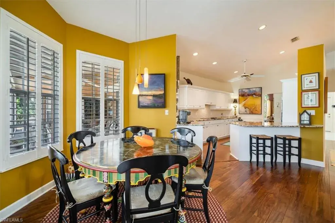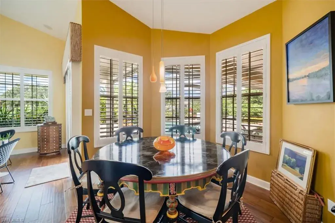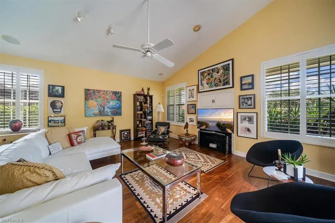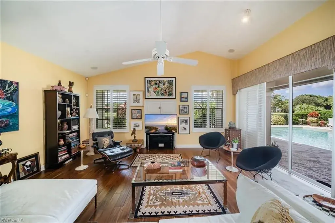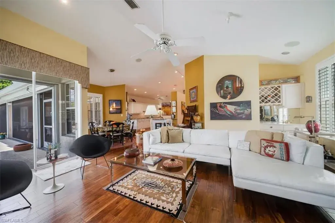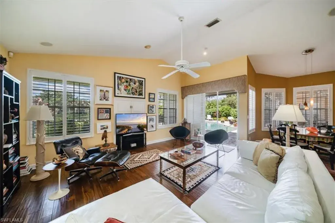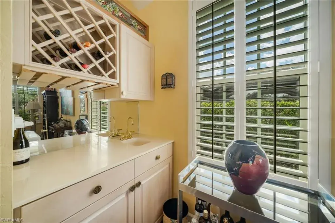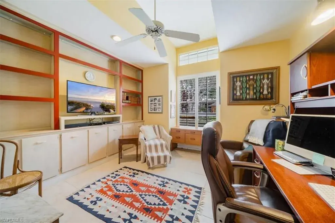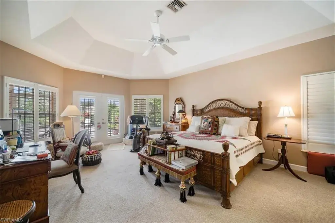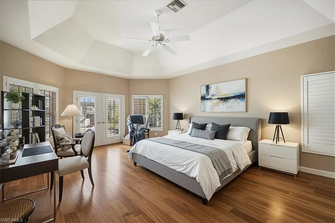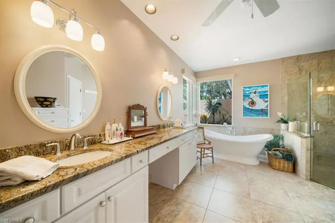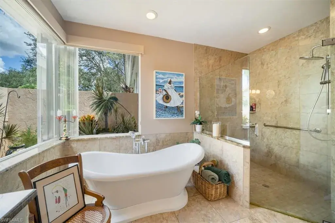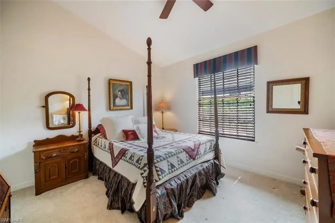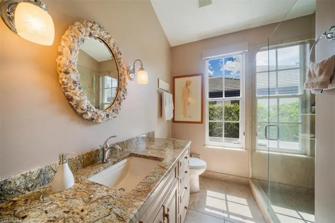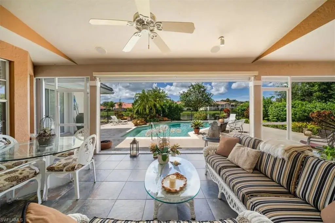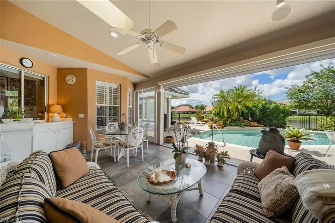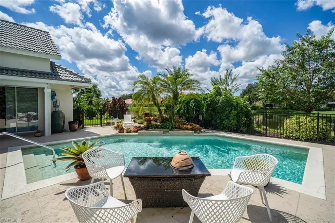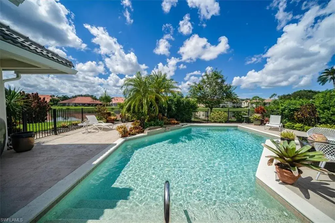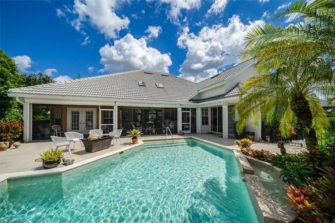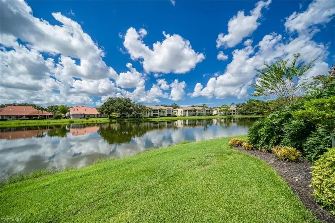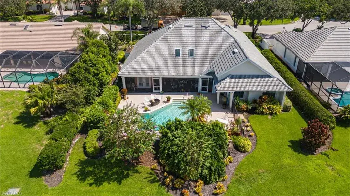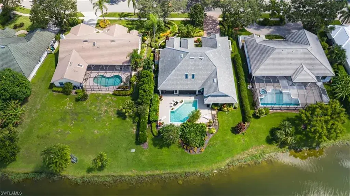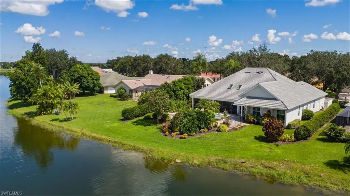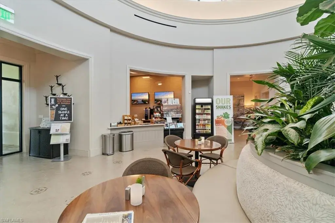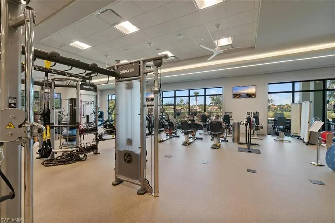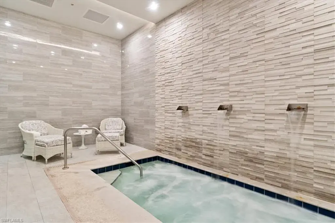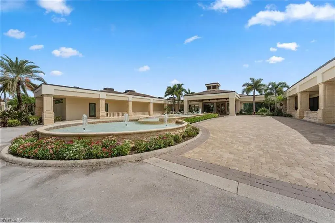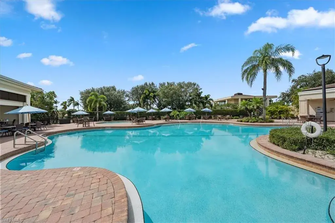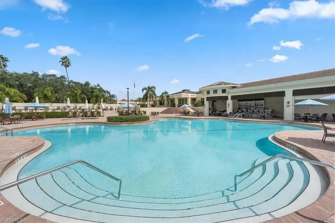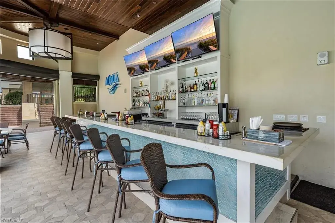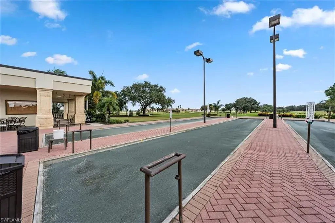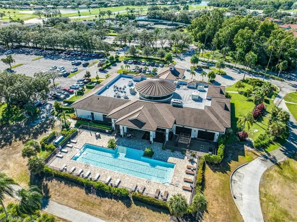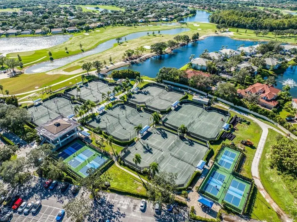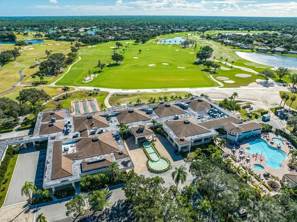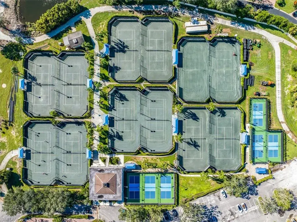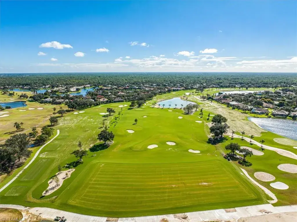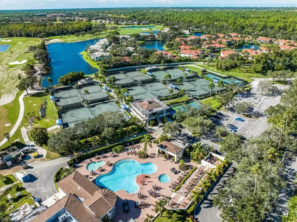215 Monterey DR
NAPLES, FL, 34119
$1,825,000
This beautifully maintained home in the Vineyards offers timeless style and easy Florida living on a southwest-facing lakefront lot with lush landscaping, great curb appeal, and a brand-new roof completed in 2023. A double-door entry with glass accents and a palladian window opens to soaring 12’ ceilings, hardwood floors through the main living areas include: living room, dining room, family room, breakfast nook and hallways. Sunny and brightly lit home sparkles with natural light. The formal dining room shows off decorative millwork, a dramatic picture window with custom draperies, and tall ceilings, while the living room features hardwood floors, sliders that fully pocket to the lanai, and a welcoming flow. The kitchen blend’s function and charm with white cabinetry, cork flooring, granite counters, stone backsplash, stainless appliances, and an oversized sink overlooking a pass-through window to the lanai. A bay-window breakfast nook with pendant lighting opens to the bright family room with plantation shutters, sliders to the lanai, and a wet bar perfect for entertaining. The owner’s suite is a true retreat with its own vestibule, three closets, French door access to the pool, and a spa-inspired bath with oversized vanity, separate makeup space, floating soaking tub, walk-in seamless shower, and enclosed water closet. Two guest suites offer comfort and privacy, and a separate den with vaulted ceilings, built-ins, and a large picture window that works as a home office or optional fourth bedroom. Outdoor living is easy with an expansive covered and screened lanai featuring paver decking, recessed lighting, a ceiling fan, and electric shutters, all overlooking sparkling lake views. Additional highlights include an oversized paver driveway and walkways, a 2-car garage with attic access, and a laundry room with utility sink. With southwest exposure filling the home with light, you’ll love the relaxed vibe, and while Vineyards doesn’t require club membership, options are available to enjoy two 18-hole golf courses, a racquet center with 12 Har-Tru tennis courts (six lit for night play) and eight gel-cushioned pickleball courts with LED lighting, multiple dining venues, plus a world-class wellness center offering a gym, spa, barber shop, salt cave, and more.
Property Details
Price:
$1,825,000
MLS #:
225071632
Status:
Active
Beds:
4
Baths:
2.5
Type:
Single Family
Subtype:
Single Family Residence
Subdivision:
VALLEY OAK
Neighborhood:
vineyards
Listed Date:
Sep 23, 2025
Finished Sq Ft:
3,056
Total Sq Ft:
5,693
Lot Size:
14,810 sqft / 0.34 acres (approx)
Year Built:
1990
Schools
Elementary School:
VINEYARDS ELEMENTARY SCHOOL
Middle School:
OAKRIDGE MIDDLE SCHOOL
High School:
GULF COAST HIGH SCHOOL
Interior
Appliances
Electric Cooktop, Dishwasher, Disposal, Dryer, Microwave, Refrigerator/Icemaker, Self Cleaning Oven, Wall Oven, Washer
Bathrooms
2 Full Bathrooms, 1 Half Bathroom
Cooling
Ceiling Fan(s), Central Electric
Flooring
Carpet, Tile, Wood
Heating
Central Electric
Laundry Features
Laundry in Residence, Laundry Tub
Exterior
Architectural Style
Ranch, Single Family
Association Amenities
Beauty Salon, Bike And Jog Path, Bocce Court, Clubhouse, Park, Pool, Golf Course, Pickleball, Private Membership, Restaurant, Sauna, See Remarks, Sidewalk, Streetlight, Tennis Court(s), Underground Utility
Community Features
Clubhouse, Park, Pool, Golf, Restaurant, Sidewalks, Street Lights, Tennis Court(s), Gated
Construction Materials
Concrete Block, Stucco
Exterior Features
Screened Lanai/Porch
Other Structures
Tennis Court(s)
Parking Features
Driveway Paved, Attached
Parking Spots
2
Roof
Tile
Security Features
Gated Community
Financial
HOA Fee
$2,976
Tax Year
2024
Taxes
$4,519
Mortgage Calculator
Map
Similar Listings Nearby
215 Monterey DR
NAPLES, FL

