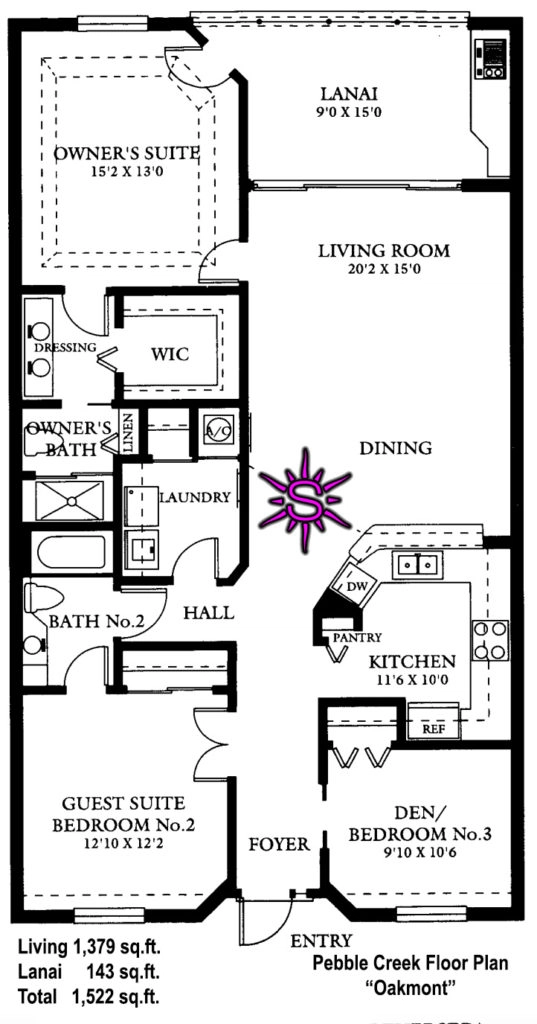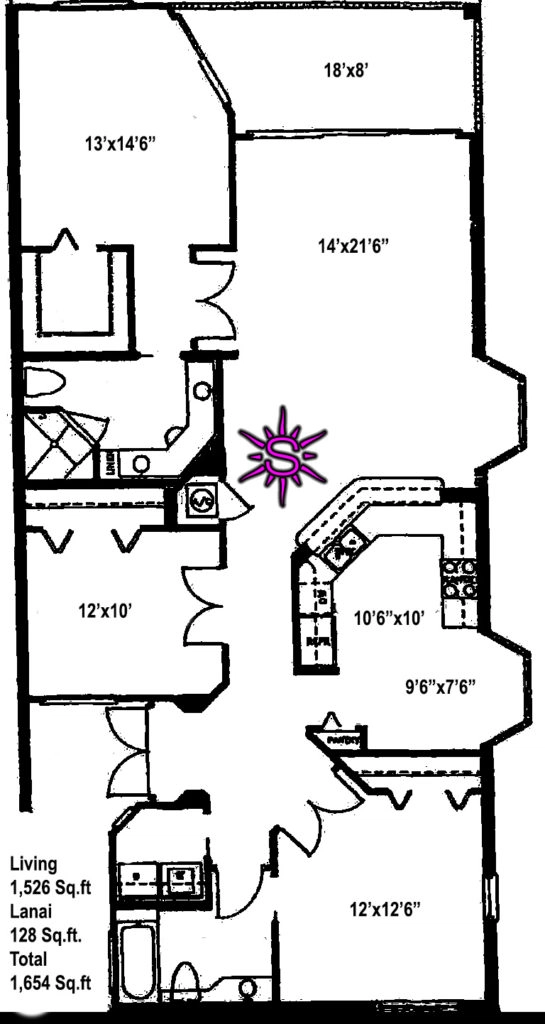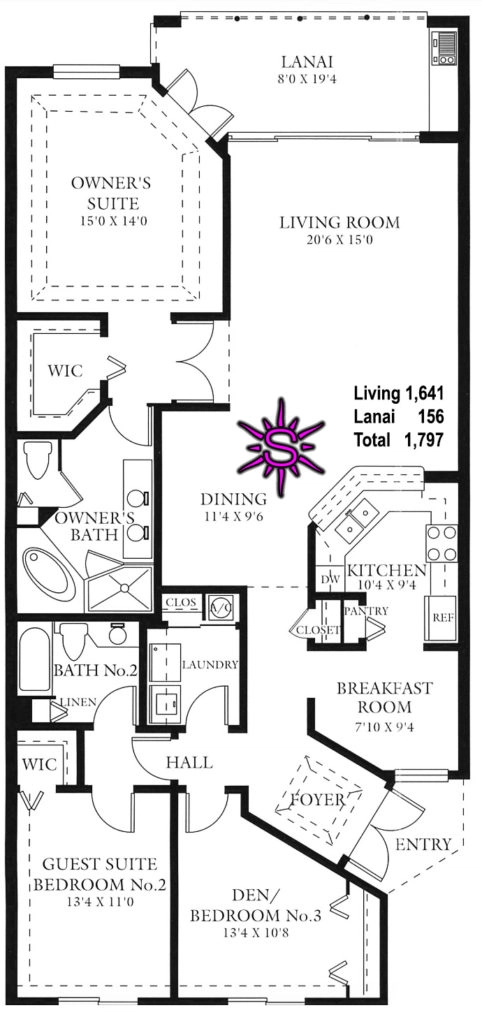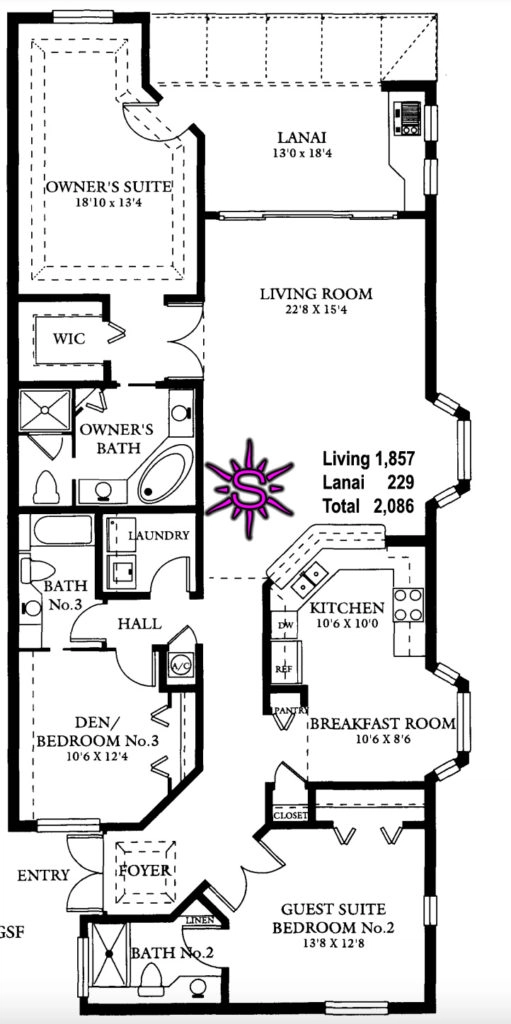Pebble Creek Floor Plans
Located below are the floor plans for Pebble Creek at Pelican Bay. The most common floor plan change alteration typically involves enclosing the screened lanai to gain a larger climate-controlled living area. Third-floor units in the low-rise condominiums offer vaulted ceilings. Some residents are choosing to open their kitchens a little more allowing more natural light to flow through the unit. Other residents are choosing to remove bathtubs and install full-sized showers.
Entry-level floor plans start with 1,379 square feet and offer 3 bedrooms. The largest floor plans in Pebble Creek offer over 2,400 square feet of living space.
For more information about Pebble Creek floor plans or to see Pebble Creek at Pelican Bay, contact Shannon today!
Pebble Creek Information
Pebble Creek Condos For Sale Pebble Creek Past Sales



Low Rise Condos Neighborhoods
- Avalon at Pelican Bay
- Barrington Club at Pelican Bay
- Breakwater at Pelican Bay
- Cannes at Pelican Bay
- Calais at Pelican Bay
- Chanteclair Maisonettes
- Glencove At Pelican Bay
- Hyde Park at Pelican Bay
- L’Ambiance at Pelican Bay
- Laurel Oaks at Pelican Bay
- Lugano at Pelican Bay
- Sanctuary at Pelican Bay
- Serendipity at Pelican Bay
- St. Simone at Pelican Bay
- St. Thomas at Pelican Bay
- St. Vincent’s at Pelican Bay
- Willow Brook at Pelican Bay
